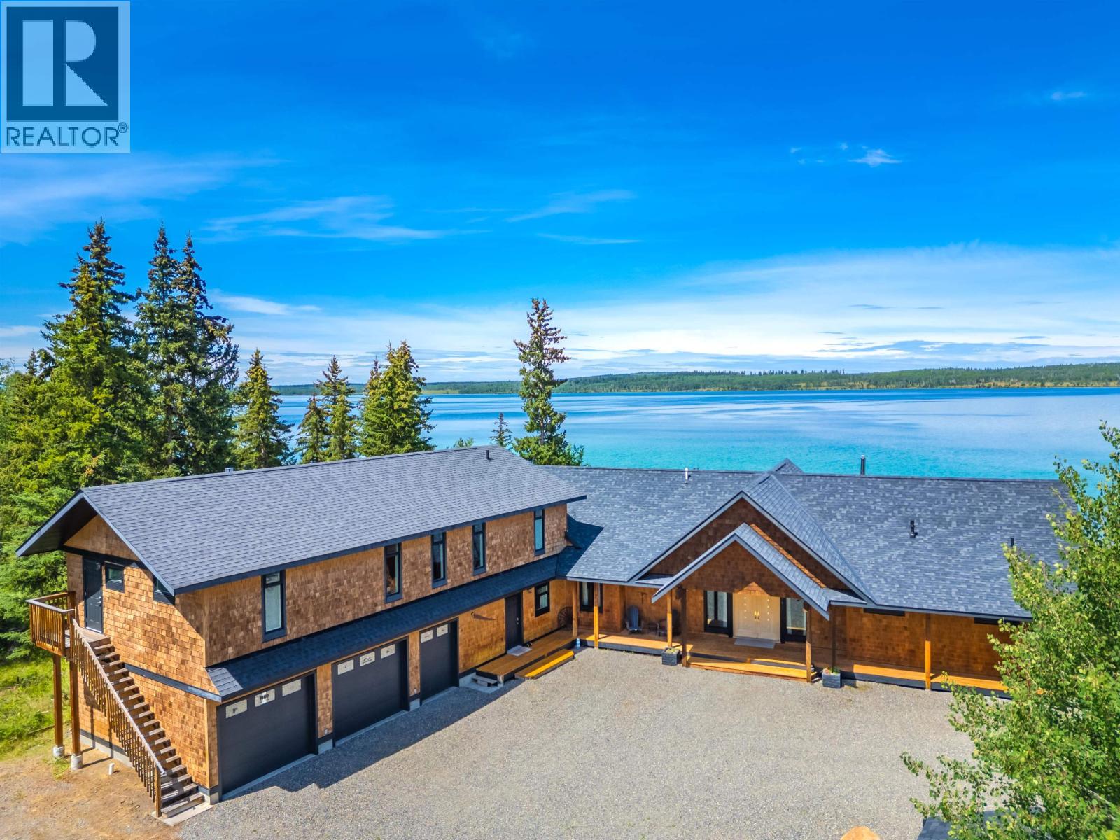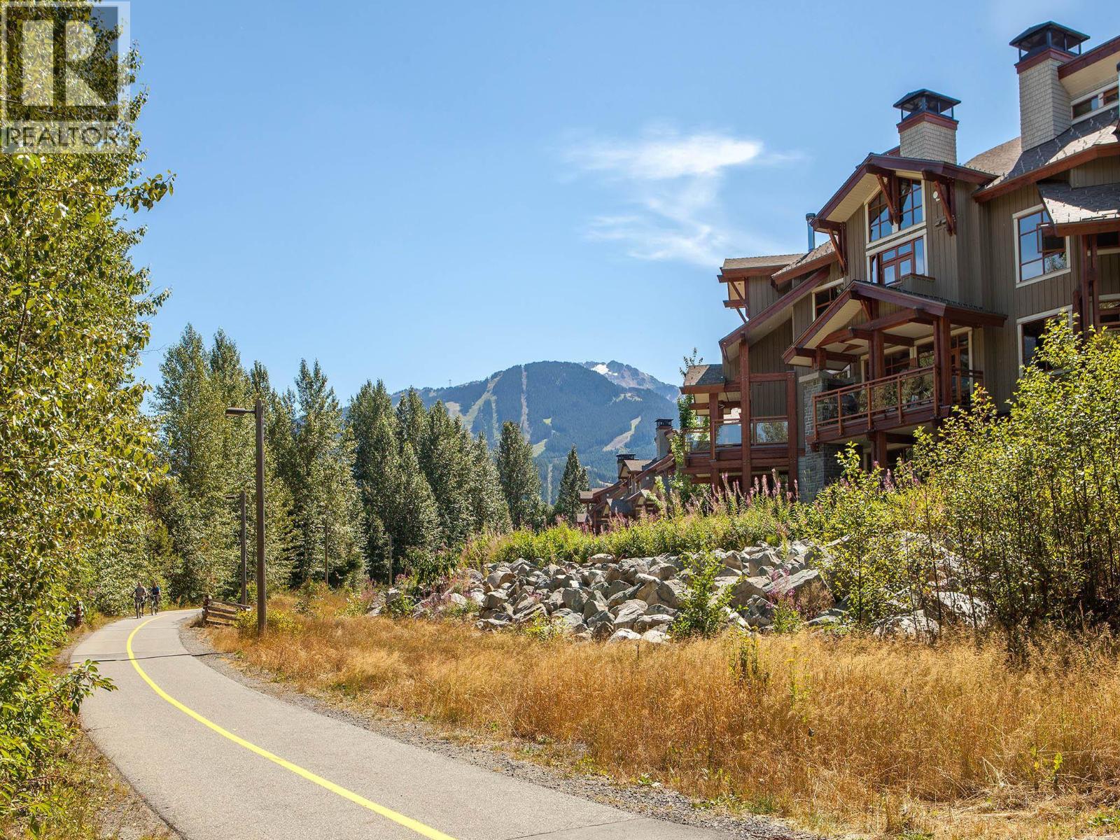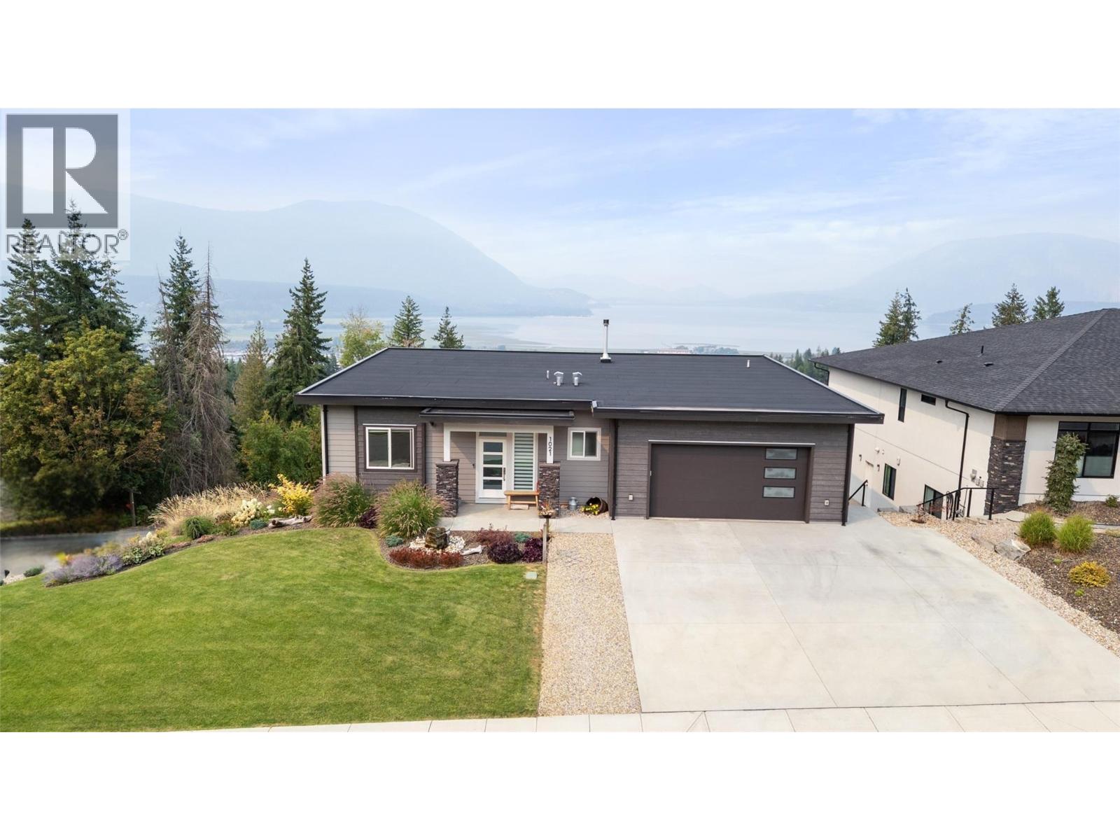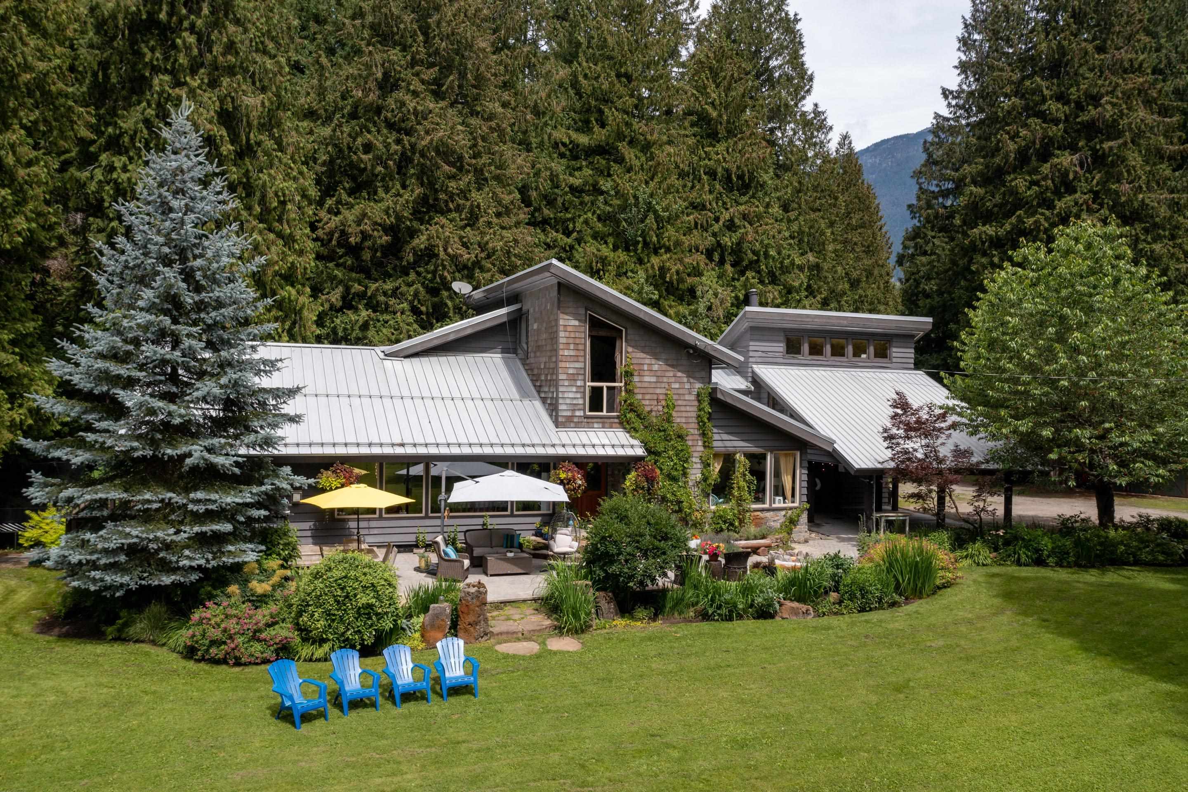- Houseful
- BC
- 100 Mile House
- V0K
- 1211 Green Lake South Road #100 mile house bc

1211 Green Lake South Road #100 mile house bc
1211 Green Lake South Road #100 mile house bc
Highlights
Description
- Home value ($/Sqft)$439/Sqft
- Time on Houseful53 days
- Property typeSingle family
- Lot size1.12 Acres
- Year built2010
- Garage spaces3
- Mortgage payment
TAKE ADVANTAGE of the REVISED PRICE on this DESIRABLE PRIME WATERFRONT FAMILY HOME on Green Lake's south shore in the Cariboo. This 3870 Sq. Ft. 5 - Bedroom Custom Home with 11 kw backup generator offers open-concept living, vaulted & high ceilings, large picturesque windows, and a gourmet kitchen with a La Cornue 5-burner gas cooktop from France and Stainless Steel appliances. Spacious primary bedroom with beautiful lake views. Enjoy 94 ft of shoreline on a flat 1.12-acre lot with covered decks. Includes heated attached triple garage plus detached heated triple garage for boat, RVs, or toys. Ideal for family or retirement living-swim, fish, boat, or snowmobile from your doorstep. Features wood-fired sauna & separate teen cabin & more. ADJUSTED PRICE: Provides buyers with OUTSTANDING VALUE (id:63267)
Home overview
- Heat source Electric, natural gas
- Heat type Forced air
- # total stories 2
- Roof Conventional
- # garage spaces 3
- Has garage (y/n) Yes
- # full baths 3
- # total bathrooms 3.0
- # of above grade bedrooms 5
- Has fireplace (y/n) Yes
- View Lake view, view (panoramic)
- Lot dimensions 1.12
- Lot size (acres) 1.12
- Building size 3870
- Listing # R3026513
- Property sub type Single family residence
- Status Active
- 4th bedroom 3.581m X 3.353m
Level: Above - Family room 6.706m X 6.096m
Level: Above - 2.845m X 2.845m
Level: Above - 5th bedroom 3.556m X 3.404m
Level: Above - Laundry 6.934m X 3.175m
Level: Main - 2nd bedroom 4.369m X 4.013m
Level: Main - Living room 7.036m X 6.528m
Level: Main - 3rd bedroom 4.394m X 4.013m
Level: Main - Other 2.261m X 2.134m
Level: Main - Primary bedroom 5.385m X 4.445m
Level: Main - Kitchen 3.505m X 2.743m
Level: Main - Dining room 6.858m X 3.099m
Level: Main
- Listing source url Https://www.realtor.ca/real-estate/28602864/1211-green-lake-s-road-100-mile-house
- Listing type identifier Idx

$-4,531
/ Month












