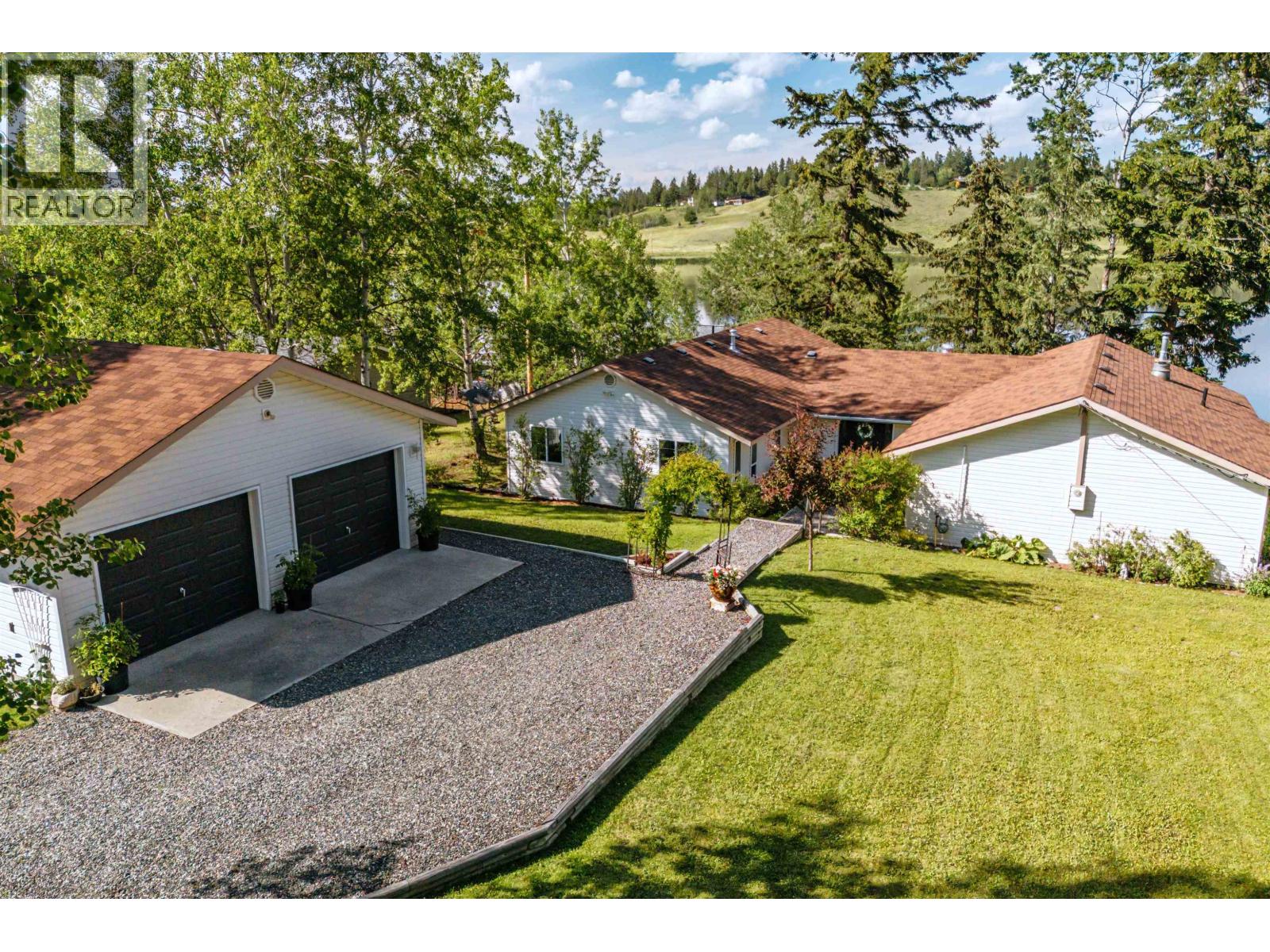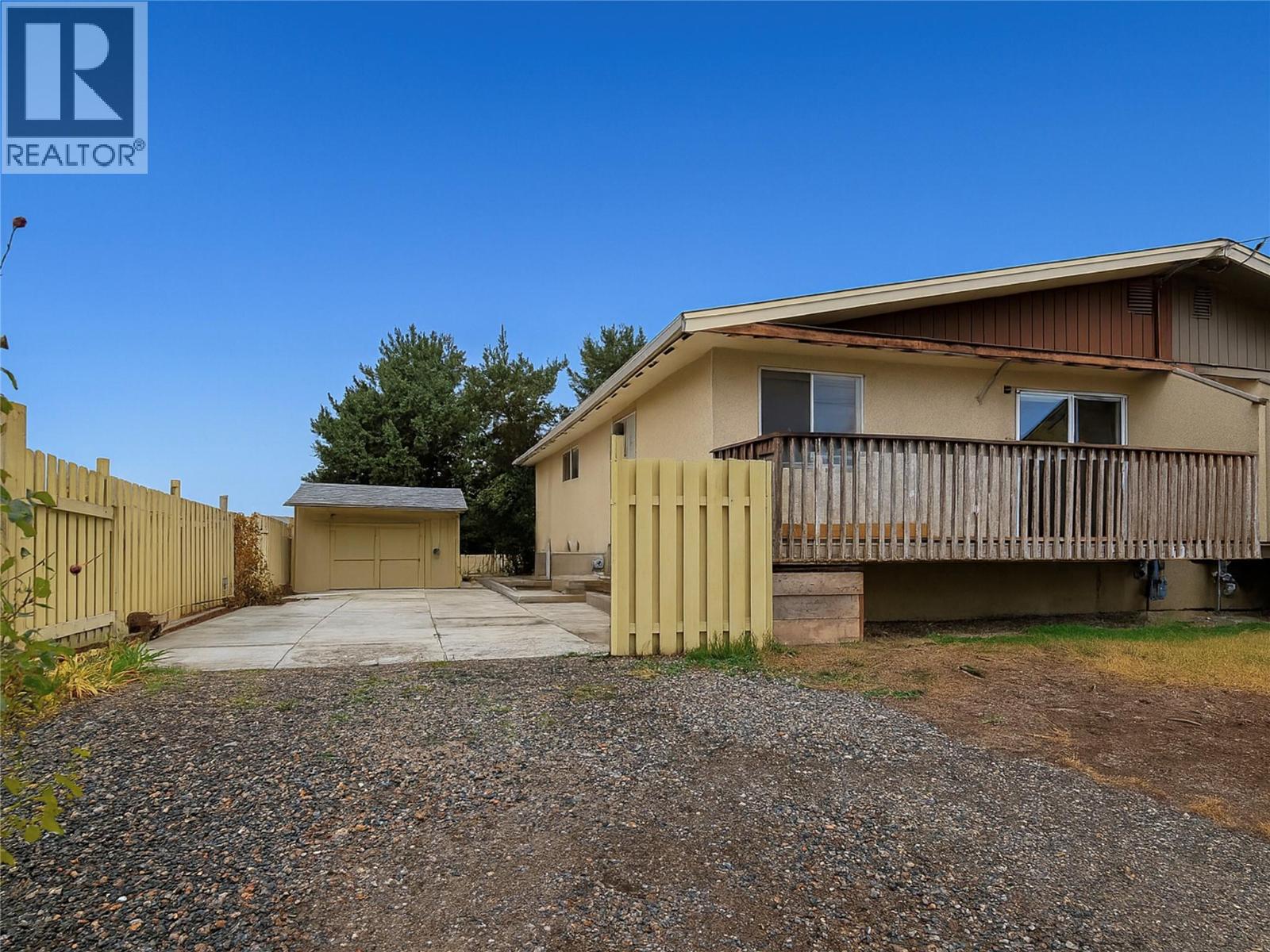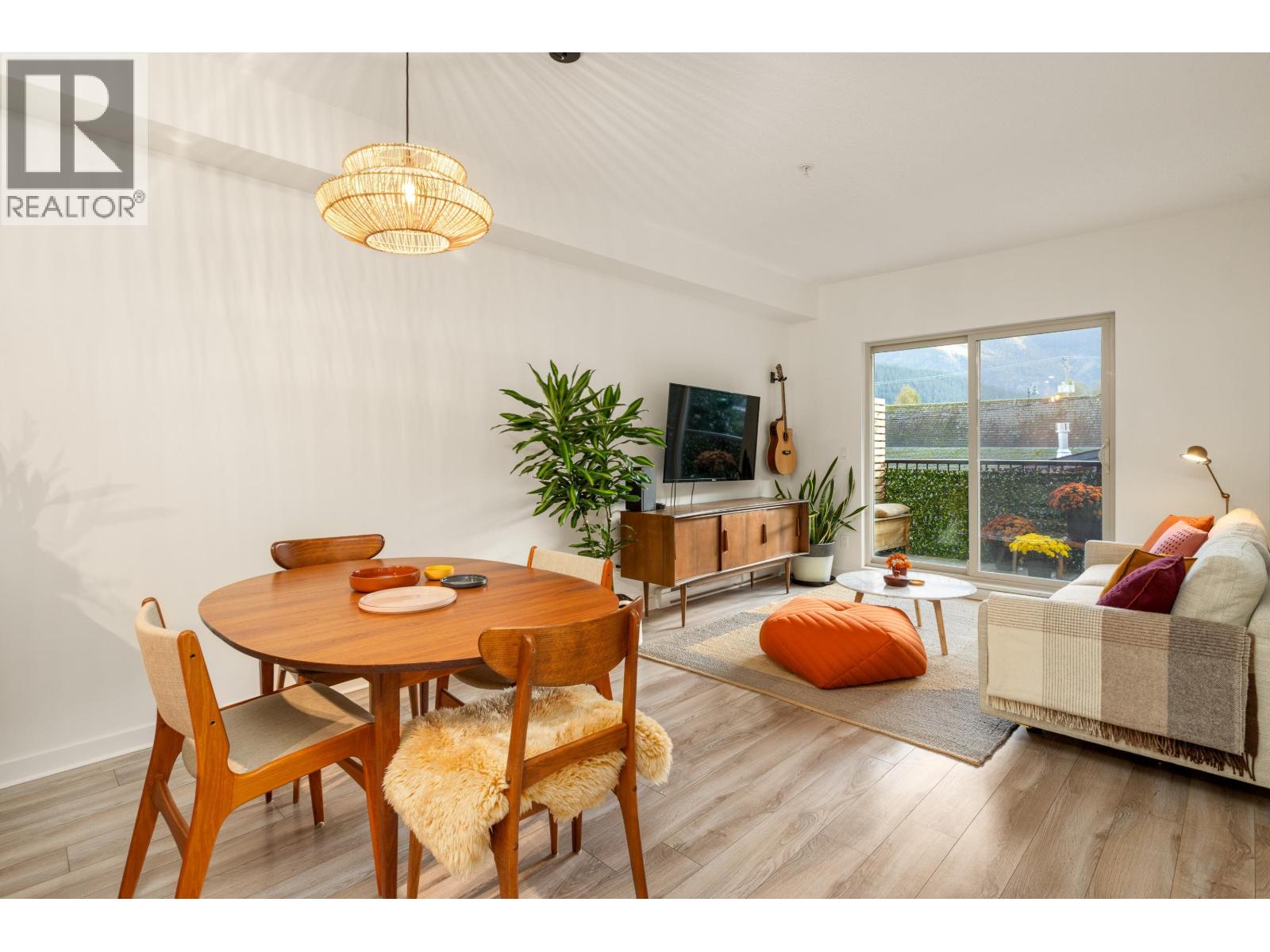- Houseful
- BC
- 100 Mile House
- V0K
- 5151 Watson Lake Road

5151 Watson Lake Road
5151 Watson Lake Road
Highlights
Description
- Home value ($/Sqft)$263/Sqft
- Time on Houseful239 days
- Property typeSingle family
- Median school Score
- Lot size0.55 Acre
- Year built1972
- Mortgage payment
This beautifully updated waterfront home features 6 bedrooms plus an office so there is space for a growing or extended family. The open concept main living area features a beautiful kitchen with space for entertaining and fantastic views of Watson Lake. The home beckons you to be outdoors, with a large deck and private BBQ area and only steps away is the quiet shores of the lake. A playhouse and fire pit are situated close by so the whole family can enjoy the beautiful lawns and waterfront. A fenced garden and flower beds welcome you to the front yard. The home layout would work well for a growing family, extended family, or perhaps a home office/business. An oversized dbl garage is there for vehicles or toys. Crown Land and the Walker Valley are nearby offering plenty of recreation. (id:63267)
Home overview
- Heat source Natural gas
- Heat type Forced air
- # total stories 2
- Roof Conventional
- # full baths 2
- # total bathrooms 2.0
- # of above grade bedrooms 6
- Has fireplace (y/n) Yes
- View View
- Directions 1995668
- Lot dimensions 0.55
- Lot size (acres) 0.55
- Listing # R2969671
- Property sub type Single family residence
- Status Active
- 6th bedroom 2.87m X 3.683m
Level: Basement - Recreational room / games room 3.226m X 2.464m
Level: Basement - Play room 2.464m X 3.683m
Level: Main - Primary bedroom 3.48m X 5.359m
Level: Main - Den 2.845m X 2.743m
Level: Main - Storage 1.88m X 2.21m
Level: Main - Kitchen 3.759m X 3.48m
Level: Main - Other 1.524m X 2.21m
Level: Main - 5th bedroom 2.87m X 3.658m
Level: Main - Living room 4.597m X 4.775m
Level: Main - 2nd bedroom 2.845m X 2.794m
Level: Main - 4th bedroom 2.819m X 2.769m
Level: Main - Laundry 2.438m X 2.286m
Level: Main - 3rd bedroom 2.769m X 3.073m
Level: Main - Dining room 3.073m X 5.258m
Level: Main - Office 2.87m X 3.658m
Level: Main - Recreational room / games room 4.75m X 2.845m
Level: Main - Pantry 1.702m X 0.356m
Level: Main - Foyer 1.626m X 4.877m
Level: Main - Other 1.219m X 1.6m
Level: Main
- Listing source url Https://www.realtor.ca/real-estate/27945411/5151-watson-lake-road-100-mile-house
- Listing type identifier Idx

$-1,864
/ Month












