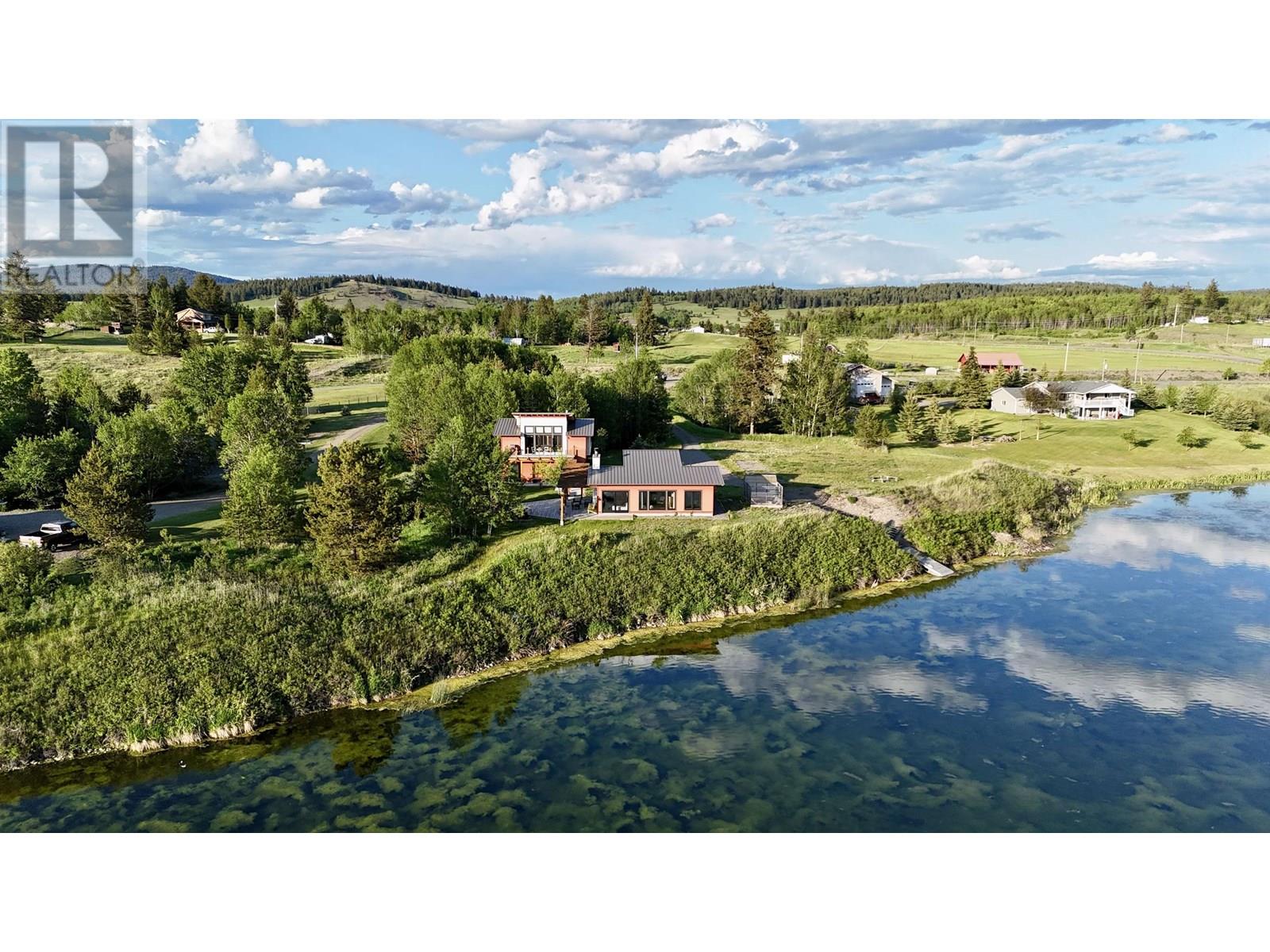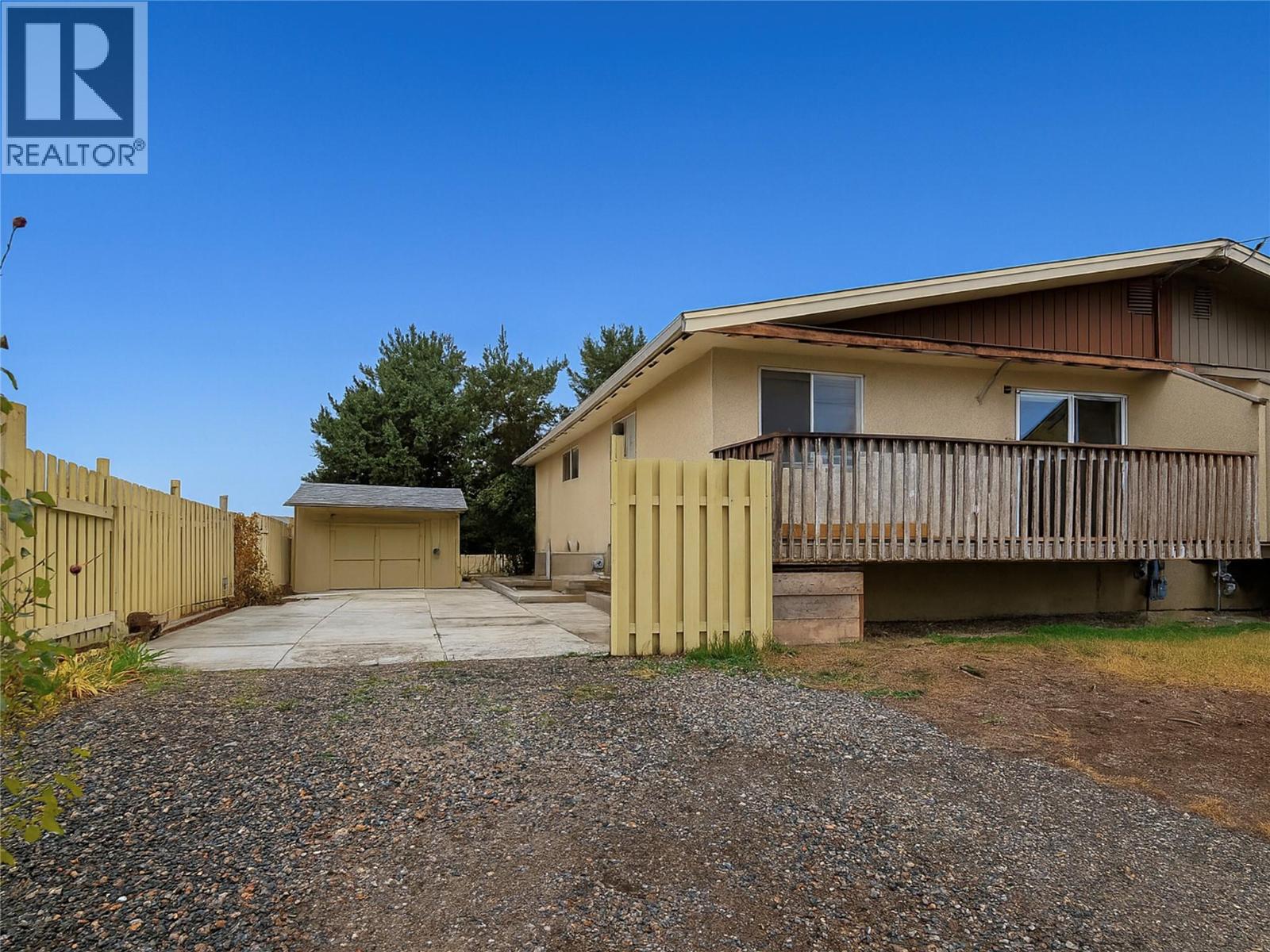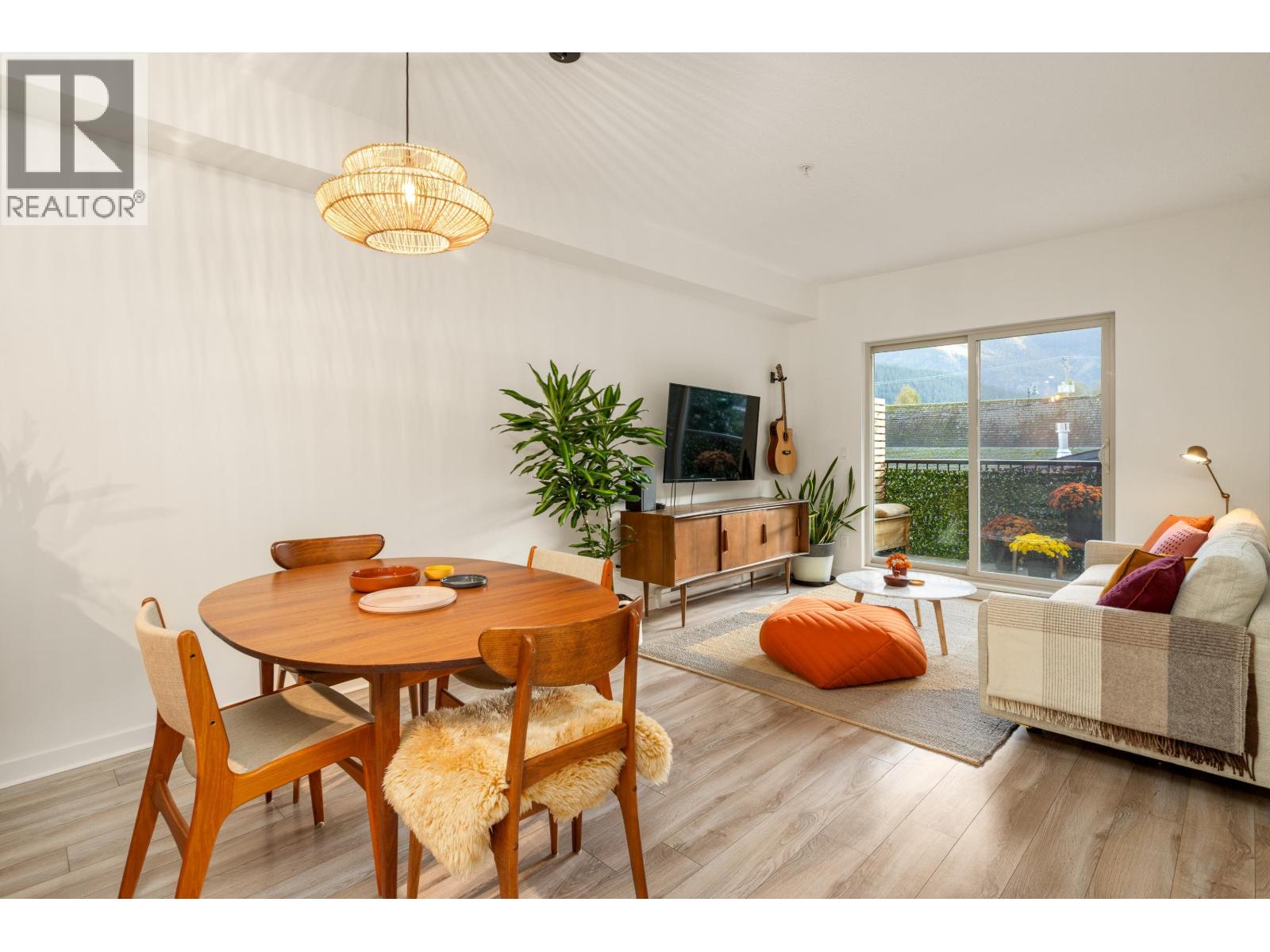- Houseful
- BC
- 100 Mile House
- V0K
- 5460 Carlson Road

5460 Carlson Road
5460 Carlson Road
Highlights
Description
- Home value ($/Sqft)$469/Sqft
- Time on Houseful159 days
- Property typeSingle family
- Median school Score
- Lot size1.99 Acres
- Year built2010
- Garage spaces2
- Mortgage payment
* PREC - Personal Real Estate Corporation. Set on just under 2 private acres along serene Watson Lake, this southwest contemporary property is a one-of-a-kind retreat offering architectural elegance, high-end finishings, and incredible versatility. Two beautifully crafted, self-contained 1-bedroom dwellings—each with luxurious details, spa-inspired baths, and stylish open-concept living—are joined by a stunning timber-framed breezeway. One unit includes a charming lofted sleeping area, perfect for kids or additional guests. Designed for both relaxation and entertaining, the property features expansive decking, a hot tub, a greenhouse, and sweeping lake views. Floor-to-ceiling windows, warm wood accents, and thoughtful design make every space feel light, inviting, and connected to nature. Whether you’re seeking a peaceful year-round home, a multi-family getaway, or an income-generating B&B, this lakefront haven offers endless lifestyle possibilities. (id:63267)
Home overview
- Heat source Electric
- # total stories 2
- Roof Conventional
- # garage spaces 2
- Has garage (y/n) Yes
- # full baths 2
- # total bathrooms 2.0
- # of above grade bedrooms 2
- Has fireplace (y/n) Yes
- View Lake view
- Lot dimensions 1.99
- Lot size (acres) 1.99
- Listing # R3003159
- Property sub type Single family residence
- Status Active
- Dining room 4.75m X 2.464m
Level: Above - Living room 4.953m X 3.277m
Level: Above - 2nd bedroom 7.188m X 4.597m
Level: Above - Kitchen 6.172m X 2.159m
Level: Above - Other 6.833m X 2.819m
Level: Main - Kitchen 2.134m X 1.651m
Level: Main - 3rd bedroom 4.902m X 3.124m
Level: Main - Living room 4.572m X 4.902m
Level: Main
- Listing source url Https://www.realtor.ca/real-estate/28315058/5460-carlson-road-100-mile-house
- Listing type identifier Idx

$-2,000
/ Month












