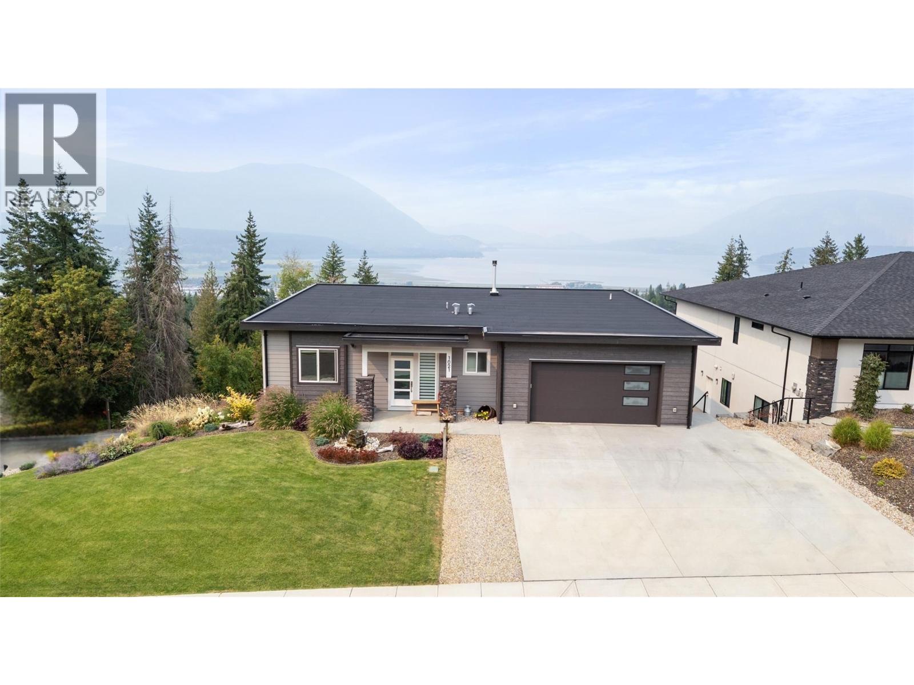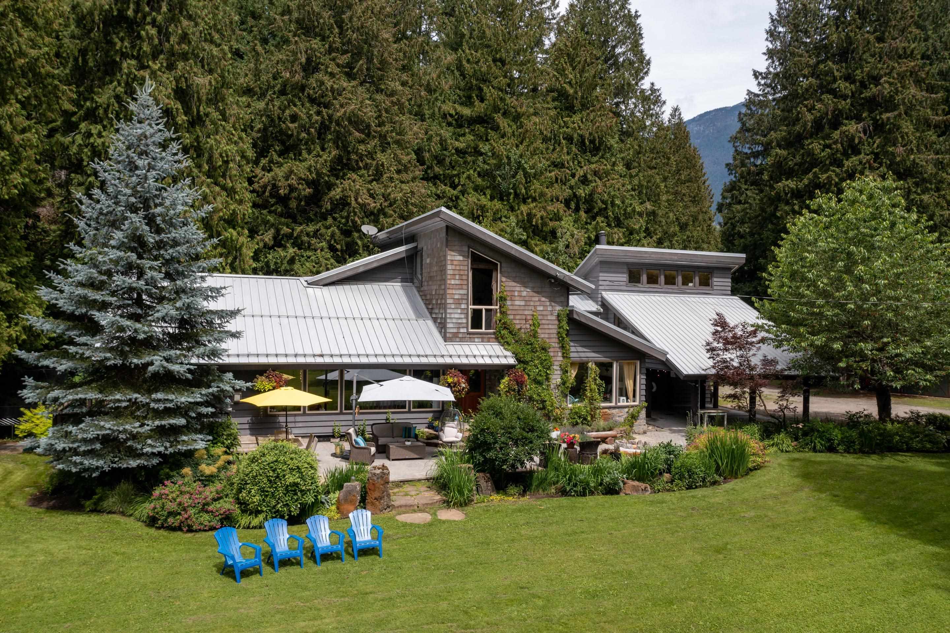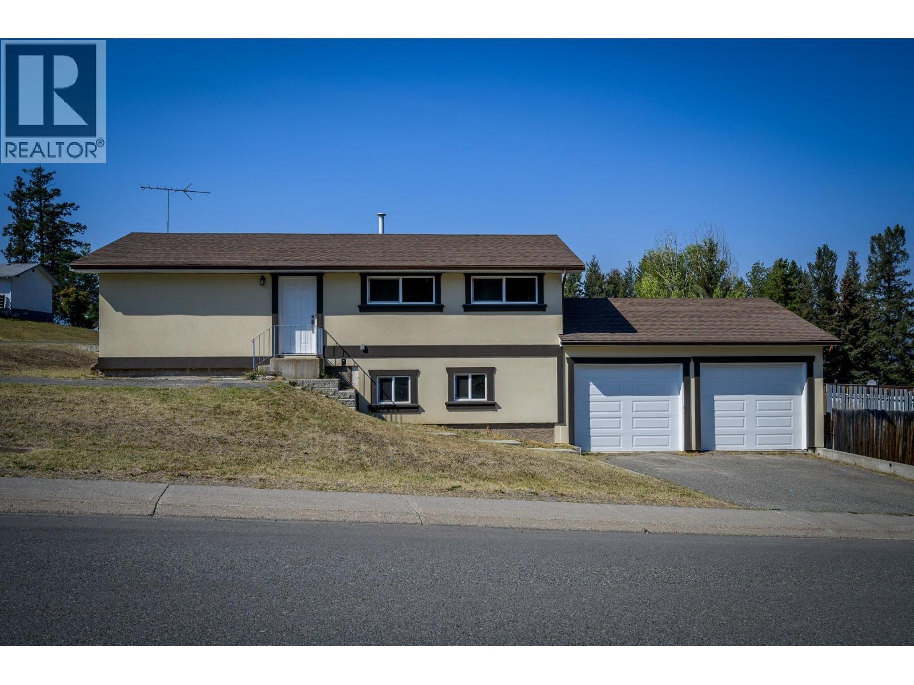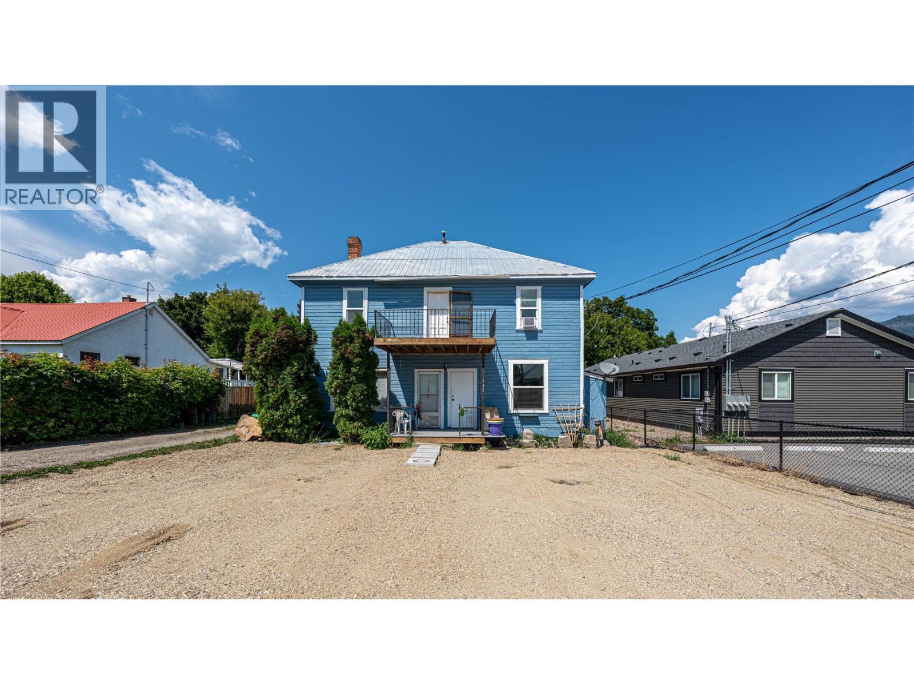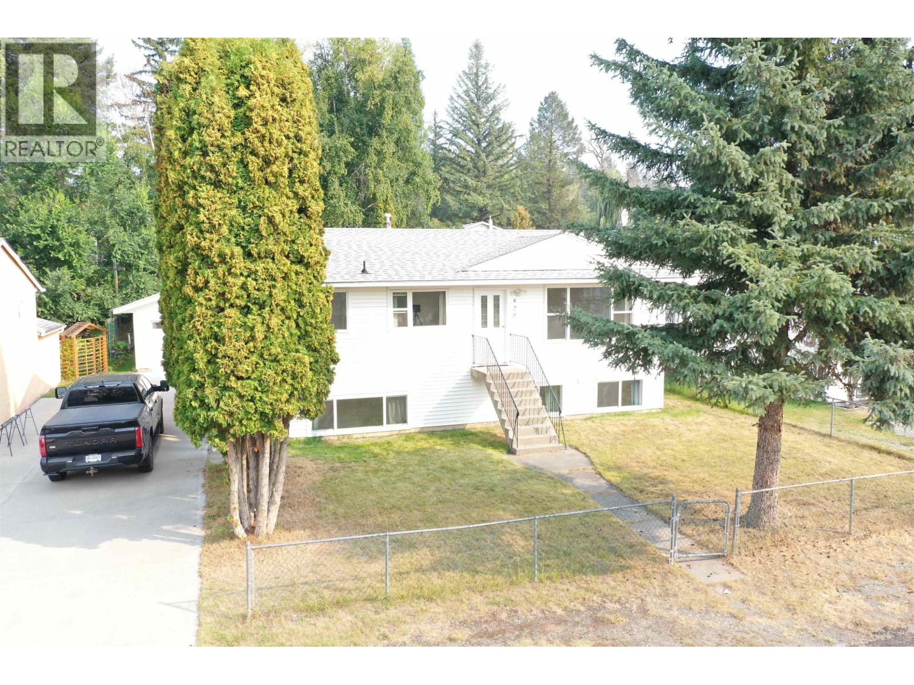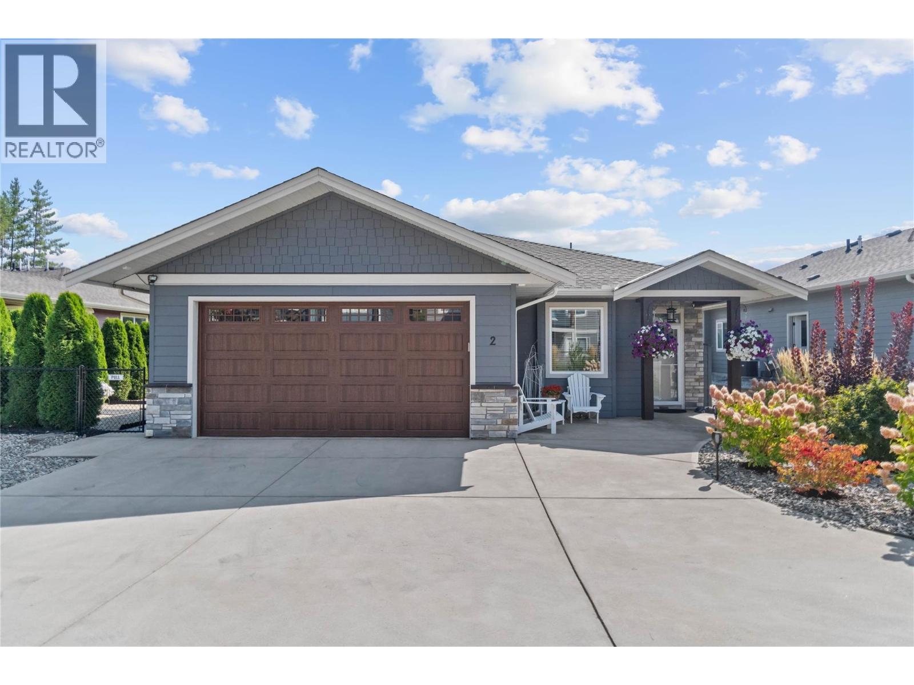- Houseful
- BC
- 100 Mile House
- V0K
- 5902 Eastwood Road
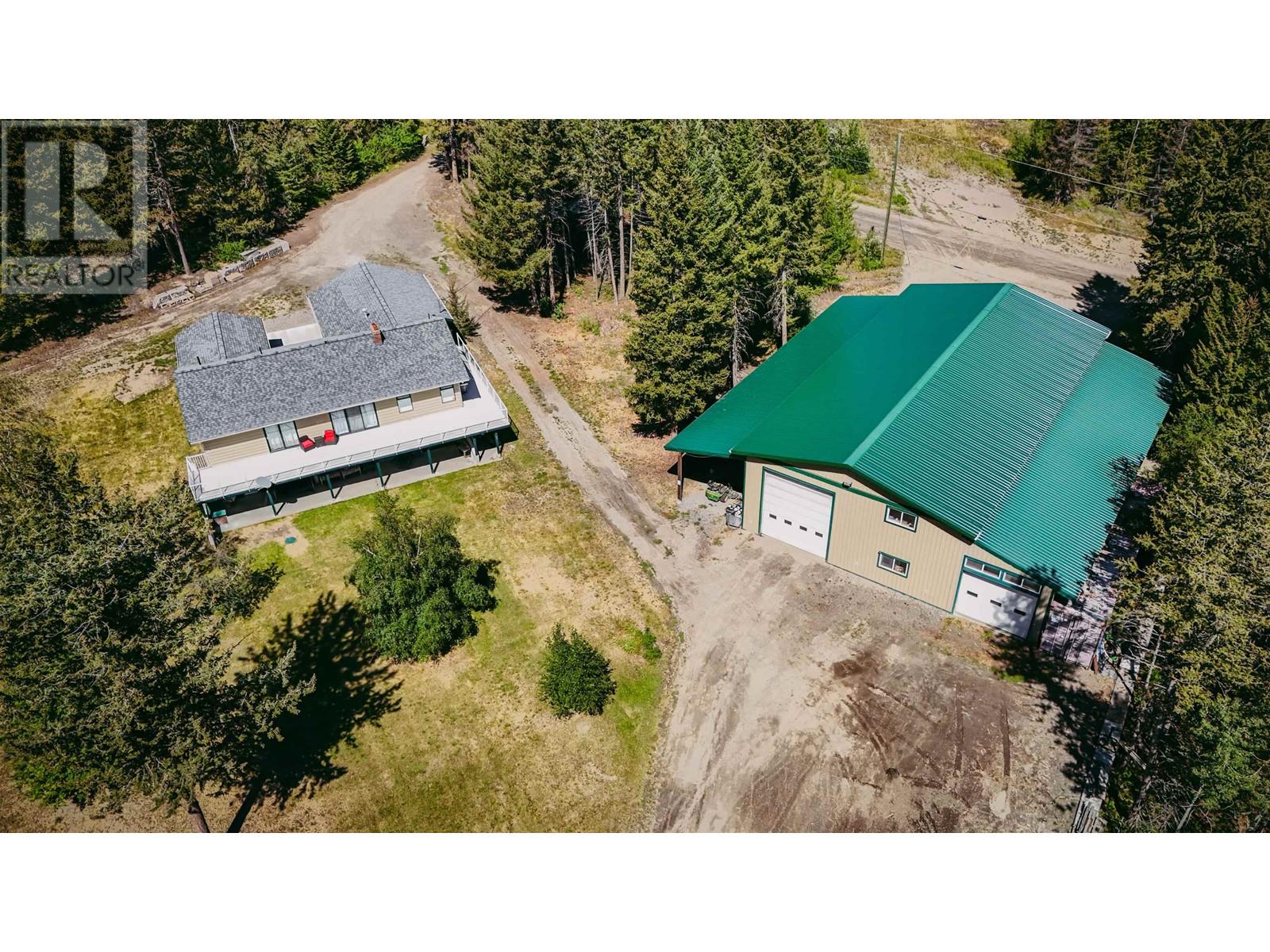
Highlights
Description
- Home value ($/Sqft)$254/Sqft
- Time on Houseful186 days
- Property typeSingle family
- Lot size5.23 Acres
- Year built1981
- Garage spaces2
- Mortgage payment
* PREC - Personal Real Estate Corporation. Over 5 acres, a beautifully updated family home, an attached garage, and an enormous shop—this property checks more boxes than you even knew you had! Located on a quiet road just minutes from 100 Mile House, this home is heated efficiently by an outdoor wood boiler, with natural gas backup for convenience. The main floor offers 3 bedrooms, 2 baths, and a large wrap-around deck, while the walk-out basement adds another bed, bath, rec room and patio. The 40' x 80' shop (separate 200-amp service & well) features 16’ doors, a drive-through bay big enough for logging trucks, plus a tool crib, storage area, & lean-tos. A 40' x 10' storage shed is perfectly placed for all the animals the zoning allows. Don’t miss this rare combination of space, function & location! (id:55581)
Home overview
- Heat source Natural gas, wood
- Heat type Forced air
- # total stories 2
- Roof Conventional
- # garage spaces 2
- Has garage (y/n) Yes
- # full baths 3
- # total bathrooms 3.0
- # of above grade bedrooms 4
- Has fireplace (y/n) Yes
- Directions 2215093
- Lot dimensions 5.23
- Lot size (acres) 5.23
- Building size 3448
- Listing # R2972821
- Property sub type Single family residence
- Status Active
- Laundry 1.549m X 3.962m
Level: Basement - Family room 4.801m X 4.089m
Level: Basement - Utility 3.353m X 1.346m
Level: Basement - 4th bedroom 5.715m X 4.089m
Level: Basement - Recreational room / games room 3.454m X 4.089m
Level: Basement - Other 3.962m X 3.708m
Level: Basement - Primary bedroom 3.531m X 4.089m
Level: Main - 3rd bedroom 3.048m X 3.734m
Level: Main - Dining room 3.277m X 4.775m
Level: Main - 2nd bedroom 2.845m X 3.048m
Level: Main - Kitchen 3.404m X 3.277m
Level: Main - Living room 4.089m X 5.918m
Level: Main
- Listing source url Https://www.realtor.ca/real-estate/27975286/5902-eastwood-road-100-mile-house
- Listing type identifier Idx

$-2,333
/ Month




