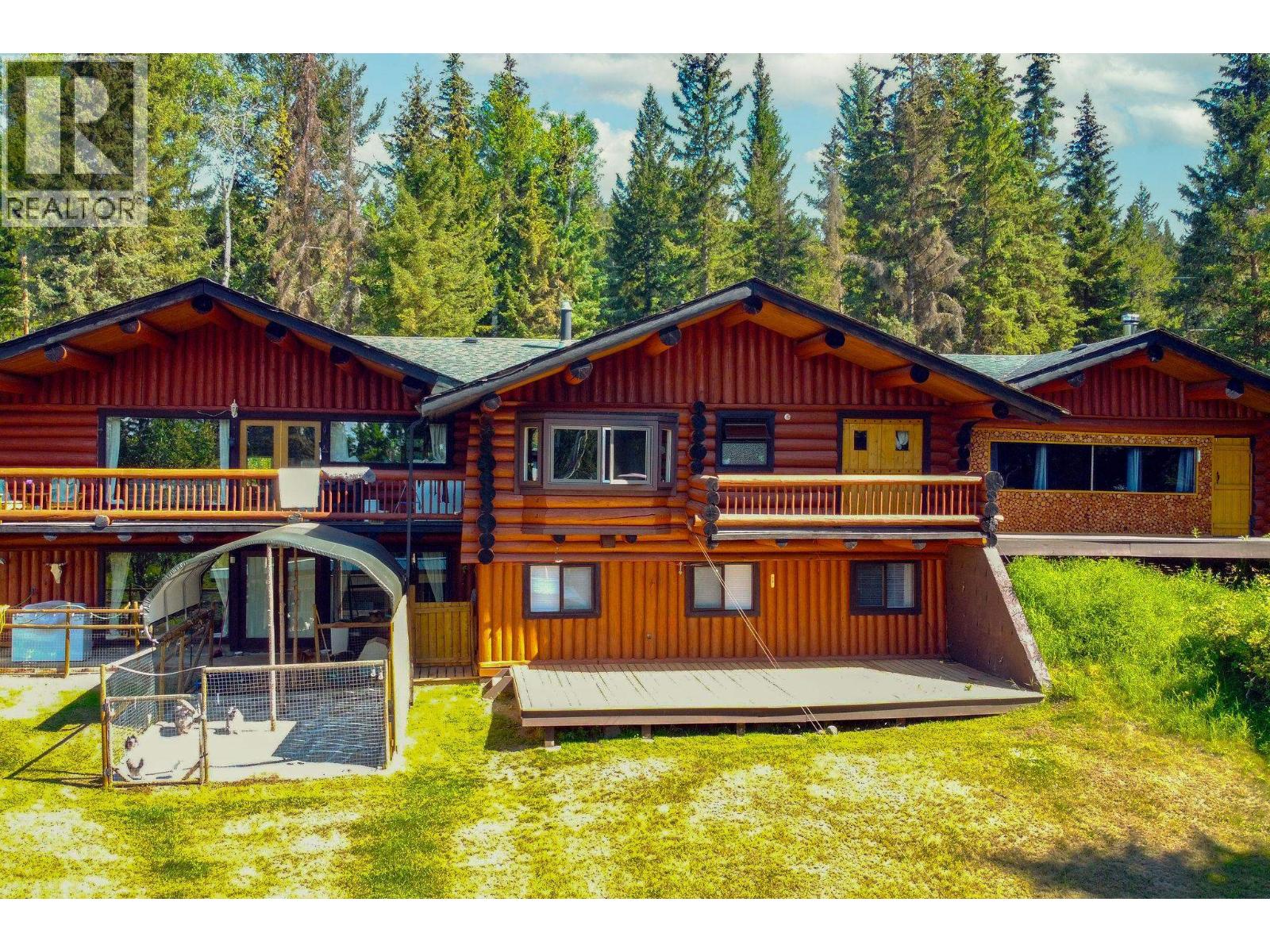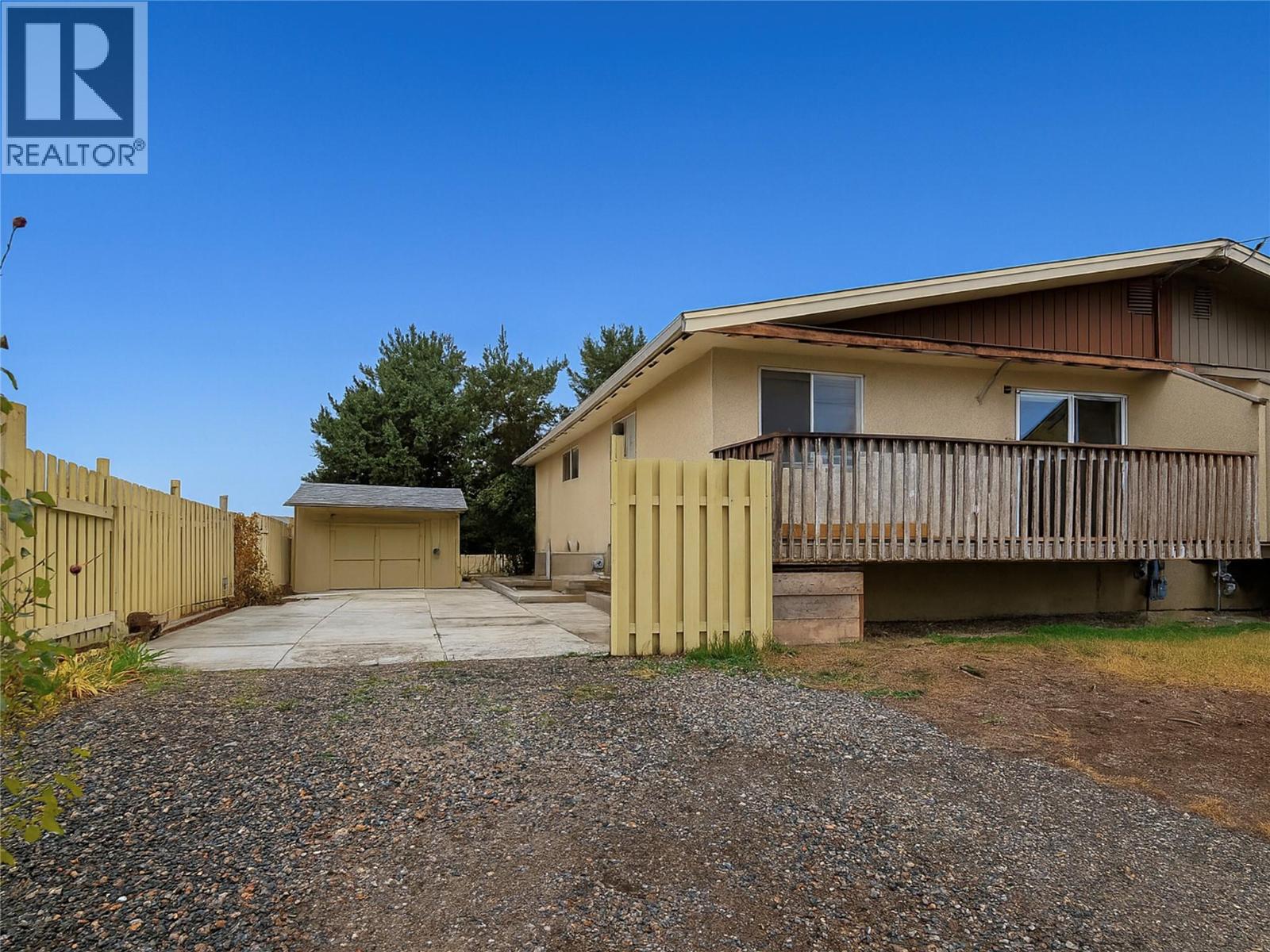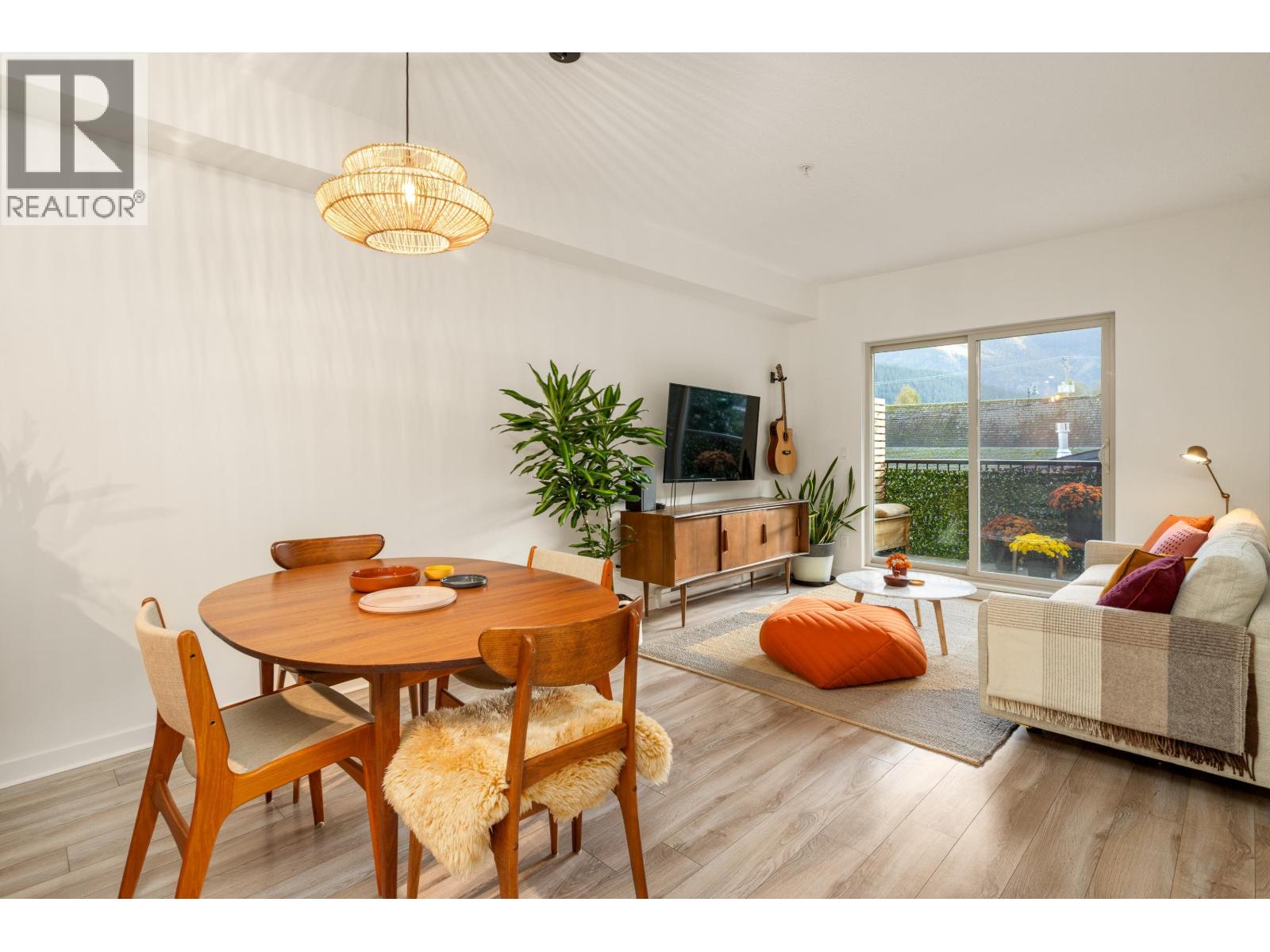- Houseful
- BC
- 100 Mile House
- V0K
- 6006 Valleyview Drive

6006 Valleyview Drive
6006 Valleyview Drive
Highlights
Description
- Home value ($/Sqft)$273/Sqft
- Time on Houseful81 days
- Property typeSingle family
- Lot size4.47 Acres
- Year built1978
- Mortgage payment
COUNTRY LIVING at its finest on 4.47-acre w/ sought after LICENSED ARTESIAN PURE SPRING WATER. Immaculate hand-crafted log home almost 3300 SF showcases stunning craftsmanship offering perfect balance of serenity & privacy, minutes to town. MAIN: bright, open-concept living/dining w/ soaring vaulted ceilings, massive windows, & rockface fireplace + wood-burning stove w/ easy access to covered deck. Kitchen provides ample space & natural light overlooking surrounding trees. Turn large Studio off pantry into a yoga/art studio or 2nd family room. DOWN: 4 big bdrms along with spa-like bthrm retreat complete w/ sauna & dual shower system. Separate entry out to large deck, backyard, garden, & meadow. + 2 large workshops/storage/RV parking, dog house/pen & potential inlaw suite. (id:63267)
Home overview
- Heat source Natural gas, wood
- Heat type Forced air
- # total stories 2
- Roof Conventional
- Has garage (y/n) Yes
- # full baths 3
- # total bathrooms 3.0
- # of above grade bedrooms 4
- Has fireplace (y/n) Yes
- View View
- Lot dimensions 4.47
- Lot size (acres) 4.47
- Listing # R3032889
- Property sub type Single family residence
- Status Active
- 4th bedroom 2.591m X 5.537m
Level: Lower - Primary bedroom 5.41m X 6.604m
Level: Lower - 2.769m X 4.724m
Level: Lower - Sauna 3.708m X 2.032m
Level: Lower - 3rd bedroom 2.87m X 3.556m
Level: Lower - 2nd bedroom 2.464m X 3.505m
Level: Lower - Utility 2.896m X 3.505m
Level: Lower - Kitchen 3.556m X 5.994m
Level: Main - Dining room 2.972m X 4.293m
Level: Main - Laundry 2.972m X 2.845m
Level: Main - Enclosed porch 9.804m X 2.261m
Level: Main - Living room 6.604m X 6.553m
Level: Main - Loft 3.15m X 1.854m
Level: Main - Enclosed porch 4.775m X 1.346m
Level: Main - Pantry 3.15m X 2.489m
Level: Main - Pantry 5.69m X 2.337m
Level: Main - Foyer 0.965m X 3.073m
Level: Main - Recreational room / games room 5.512m X 6.172m
Level: Main
- Listing source url Https://www.realtor.ca/real-estate/28682560/6006-valleyview-drive-100-mile-house
- Listing type identifier Idx

$-2,397
/ Month













