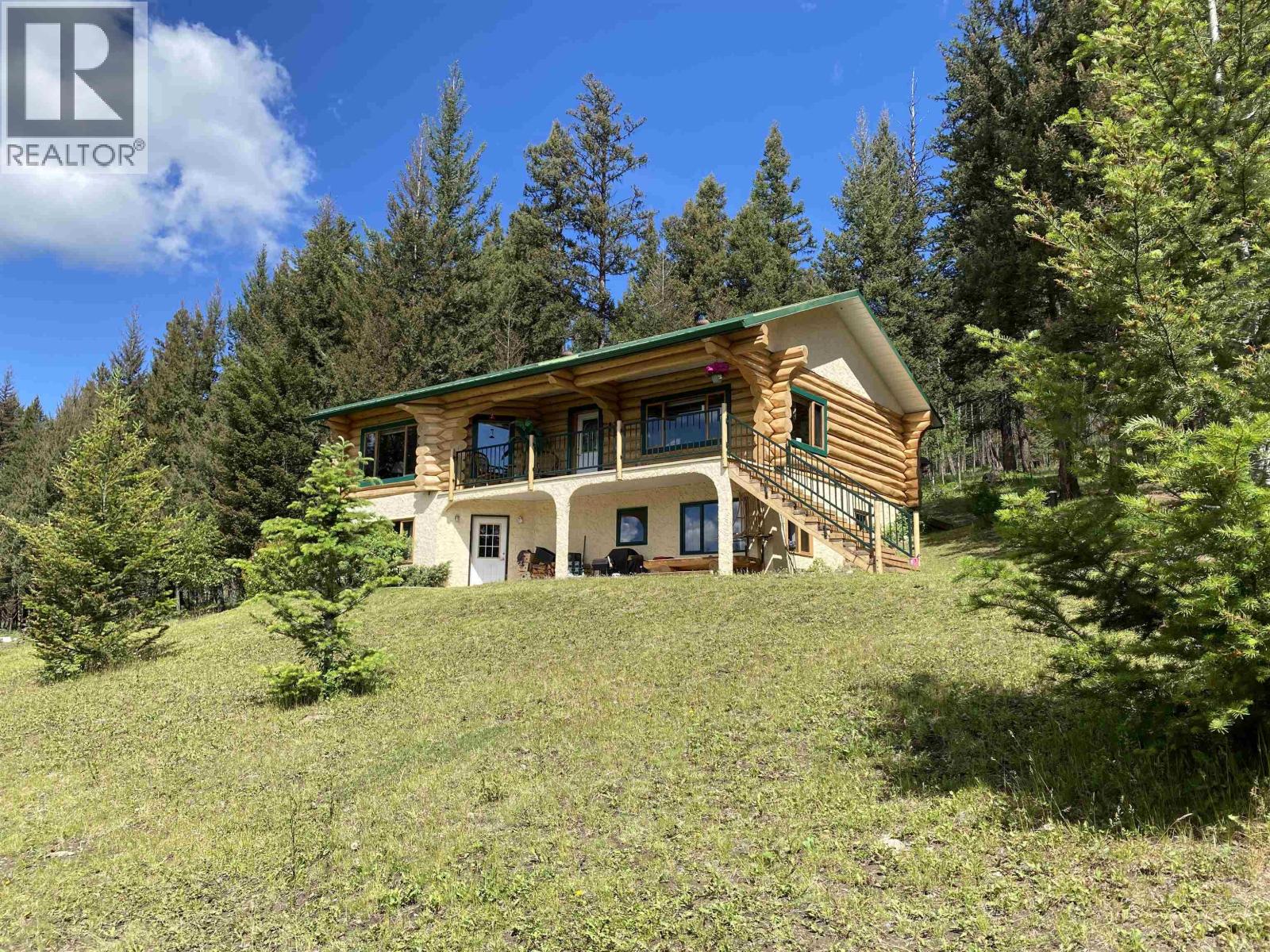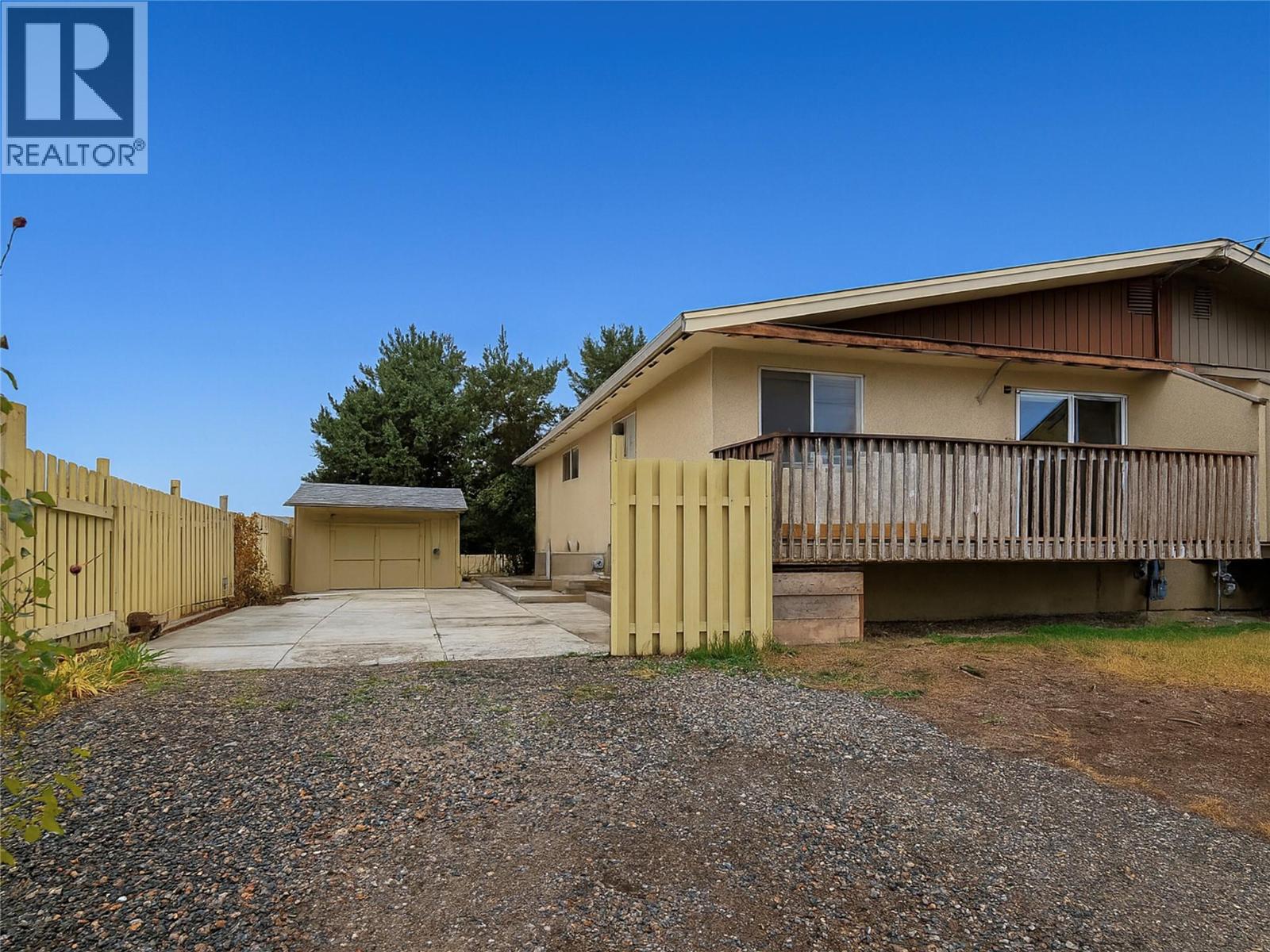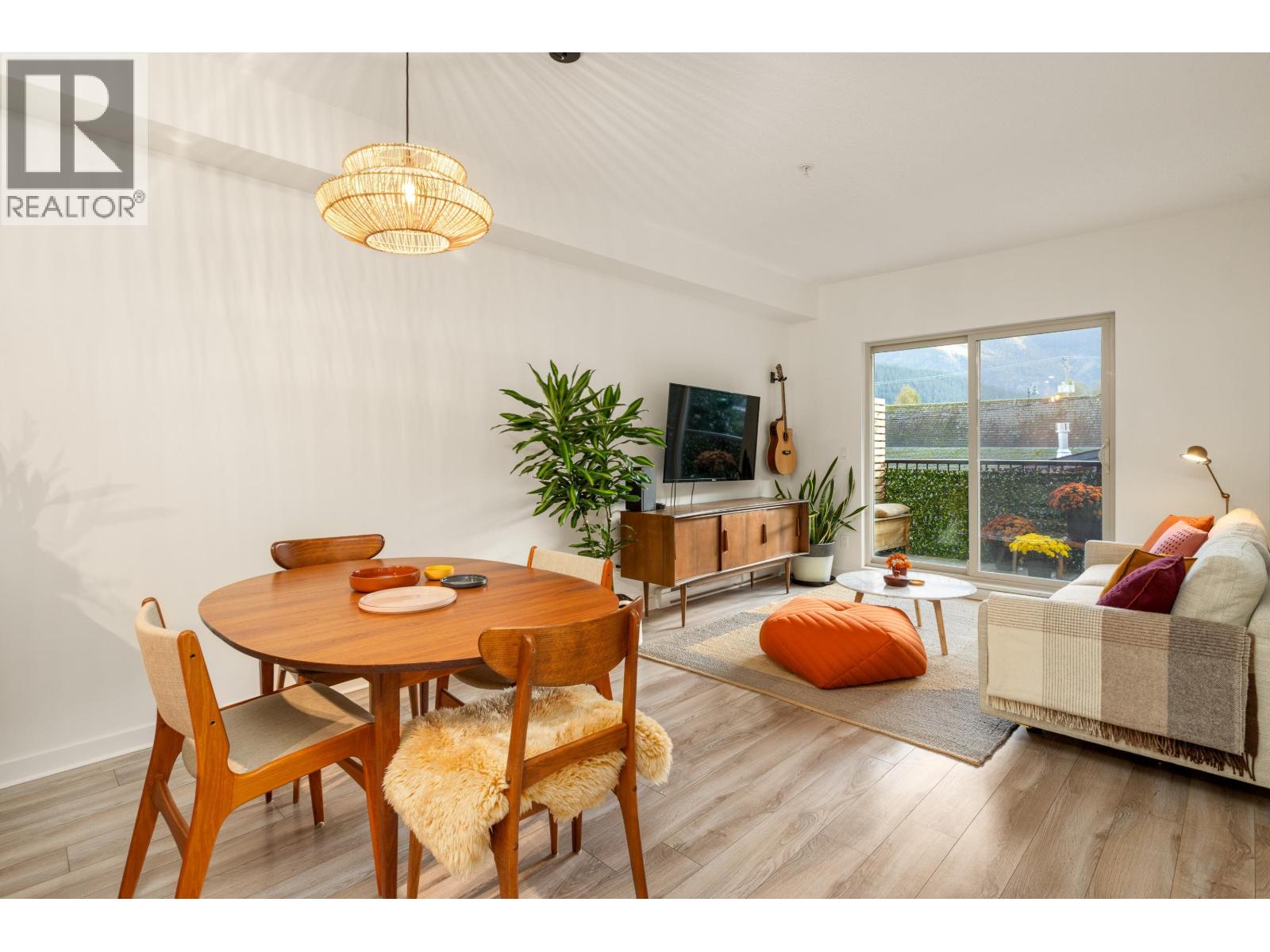- Houseful
- BC
- 100 Mile House
- V0K
- 6344 Highland Crescent

6344 Highland Crescent
6344 Highland Crescent
Highlights
Description
- Home value ($/Sqft)$280/Sqft
- Time on Houseful116 days
- Property typeSingle family
- Lot size4.72 Acres
- Year built1996
- Mortgage payment
* PREC - Personal Real Estate Corporation. Majestic 3-bed, 2-bath log rancher with full daylight basement perched atop 4.72 acres backing onto Crown Land. Just 10 min to town & 5 min to Horse Lake! Bright open main floor with large kitchen, island, and dining area. Enjoy stunning southern views from the spacious living room or while sipping coffee on the covered verandah. Primary bedroom on main; 2 beds, bath & laundry & small office in the finished lower level. A spacious family room with door to a the outside patio is ideal for family gatherings. Carport, wood shed, riding rink, hay barn & shelter and fully fenced with electric ferris fencing make this a great horse setup. Trails out back, privacy in front—true Cariboo country living! (id:63267)
Home overview
- Heat source Electric
- # total stories 1
- Roof Conventional
- Has garage (y/n) Yes
- # full baths 3
- # total bathrooms 3.0
- # of above grade bedrooms 3
- View Valley view
- Lot dimensions 4.72
- Lot size (acres) 4.72
- Listing # R3020684
- Property sub type Single family residence
- Status Active
- Utility 2.464m X 3.988m
Level: Basement - Family room 5.512m X 5.004m
Level: Basement - 3rd bedroom 3.683m X 3.734m
Level: Basement - Storage 1.676m X 2.184m
Level: Basement - Office 2.769m X 3.658m
Level: Basement - 2nd bedroom 3.251m X 3.988m
Level: Basement - Dining room 3.988m X 2.819m
Level: Main - Foyer 2.642m X 3.658m
Level: Main - Living room 5.867m X 5.004m
Level: Main - Primary bedroom 3.886m X 4.369m
Level: Main - Kitchen 4.724m X 3.988m
Level: Main - Other 1.905m X 1.549m
Level: Main
- Listing source url Https://www.realtor.ca/real-estate/28529542/6344-highland-crescent-100-mile-house
- Listing type identifier Idx

$-1,864
/ Month













