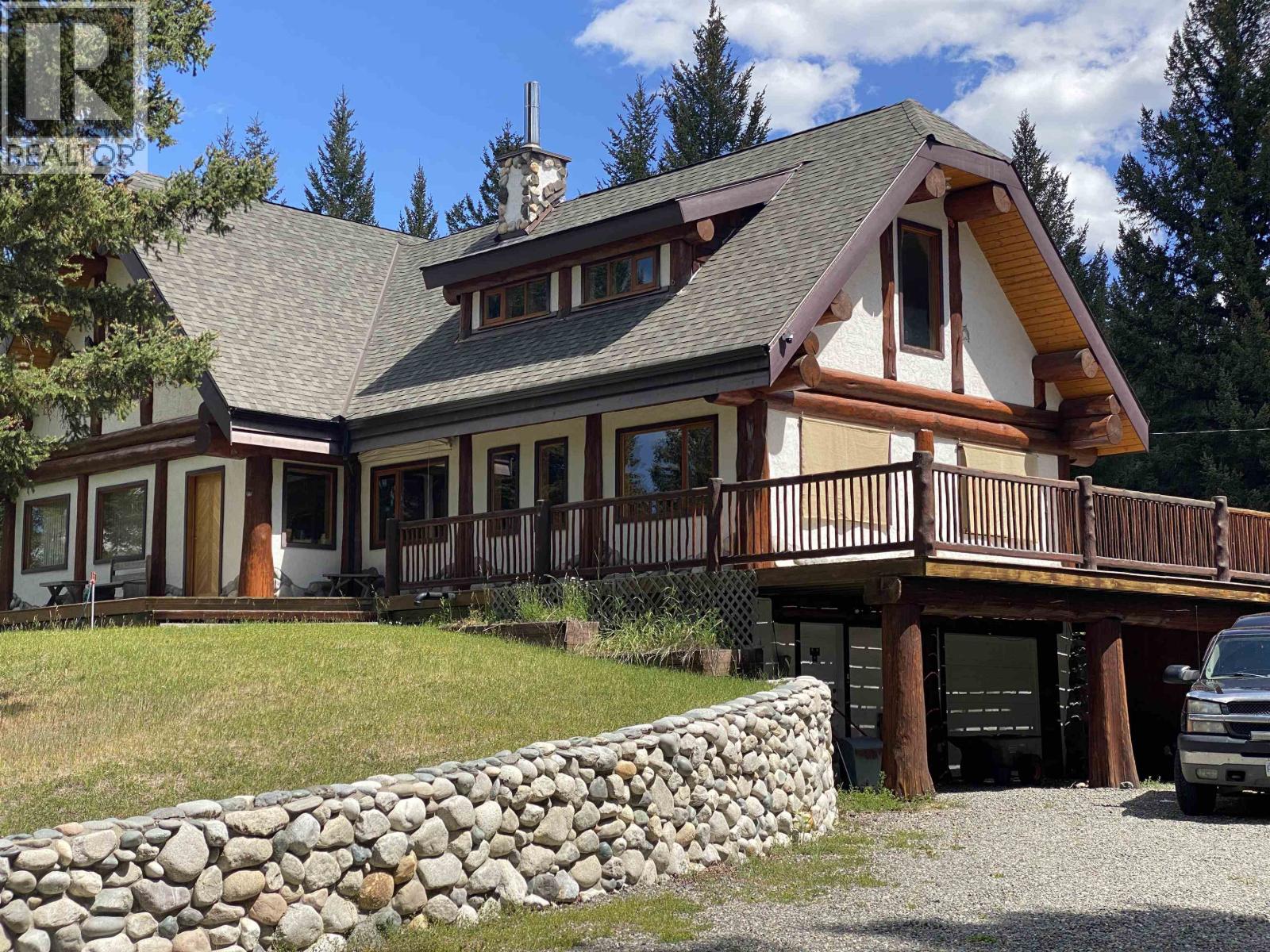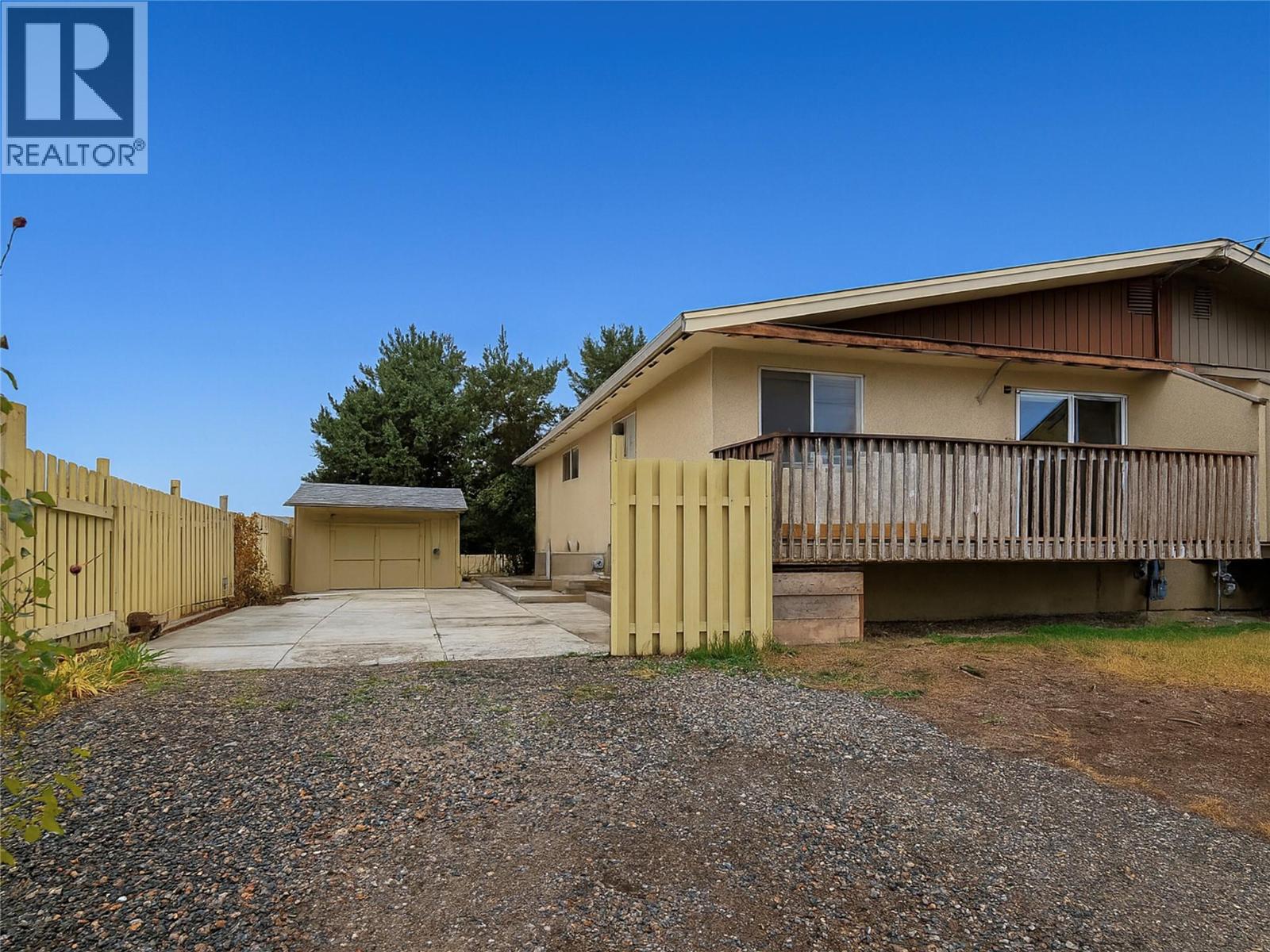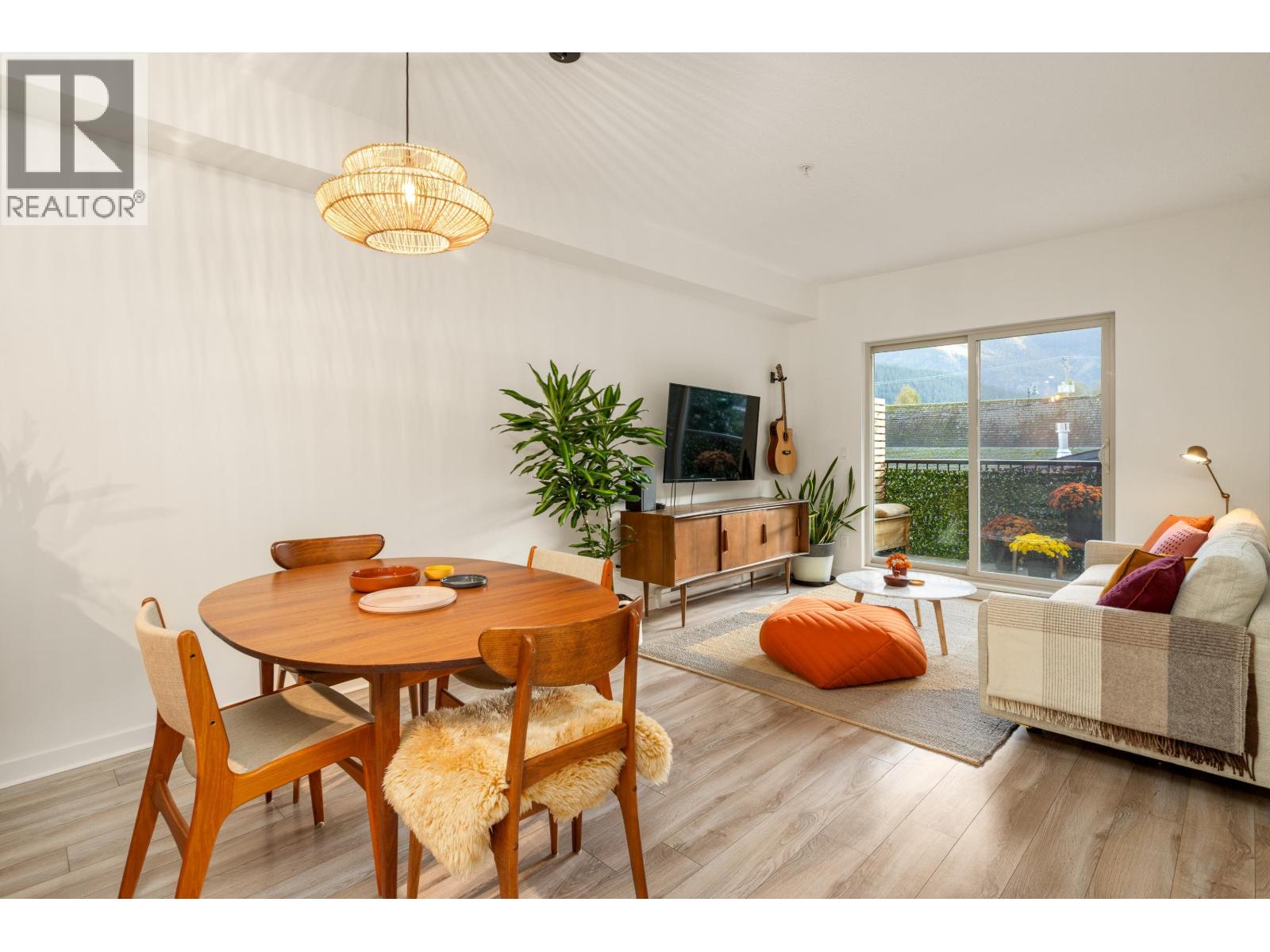- Houseful
- BC
- 100 Mile House
- V0K
- 6419 Lambley Road

Highlights
Description
- Home value ($/Sqft)$202/Sqft
- Time on Houseful39 days
- Property typeSingle family
- Lot size1.29 Acres
- Year built1999
- Mortgage payment
* PREC - Personal Real Estate Corporation. This one-of-a-kind Tudor-style post & beam home blends log & conventional construction w. exceptional craftsmanship throughout. The impressive 2-storey layout w. full walkout bsmt features 3 bdrms, 3 baths, & 11’ ceilings on the main. Oversized logs, large windows, & a stunning river rock gas f/p create a warm, light-filled living space. The spacious kitchen w. new high-end appliances is ideal for entertaining. Upstairs, a large family rm showcases unique log & engineering details. The bsmt offers suite potential, a toy garage, & ample storage. Set on a private 1.29-ac lot backing onto Crown Land with direct access to endless trails leading into the Cariboo backcountry. A 24' x 36' woodworking shop perfect for the handy person plus a 12' x 40' RV pole shed. Just a short walk to Horse Lake! (id:63267)
Home overview
- Heat source Natural gas
- # total stories 2
- Roof Conventional
- Has garage (y/n) Yes
- # full baths 3
- # total bathrooms 3.0
- # of above grade bedrooms 3
- Has fireplace (y/n) Yes
- Lot dimensions 1.29
- Lot size (acres) 1.29
- Listing # R3047390
- Property sub type Single family residence
- Status Active
- Primary bedroom 4.14m X 4.877m
Level: Above - Family room 8.458m X 5.842m
Level: Above - Other 1.854m X 1.549m
Level: Above - 3rd bedroom 3.988m X 3.785m
Level: Above - Other 1.829m X 1.829m
Level: Above - Utility 2.616m X 3.962m
Level: Basement - Other 2.819m X 2.769m
Level: Basement - Hobby room 4.75m X 7.722m
Level: Basement - Storage 2.311m X 2.565m
Level: Basement - Laundry 2.565m X 2.159m
Level: Basement - Storage 4.496m X 3.073m
Level: Basement - Foyer 2.819m X 5.283m
Level: Main - 2nd bedroom 4.623m X 5.283m
Level: Main - Kitchen 5.613m X 3.835m
Level: Main - Great room 8.433m X 6.909m
Level: Main
- Listing source url Https://www.realtor.ca/real-estate/28858154/6419-lambley-road-100-mile-house
- Listing type identifier Idx

$-2,264
/ Month













