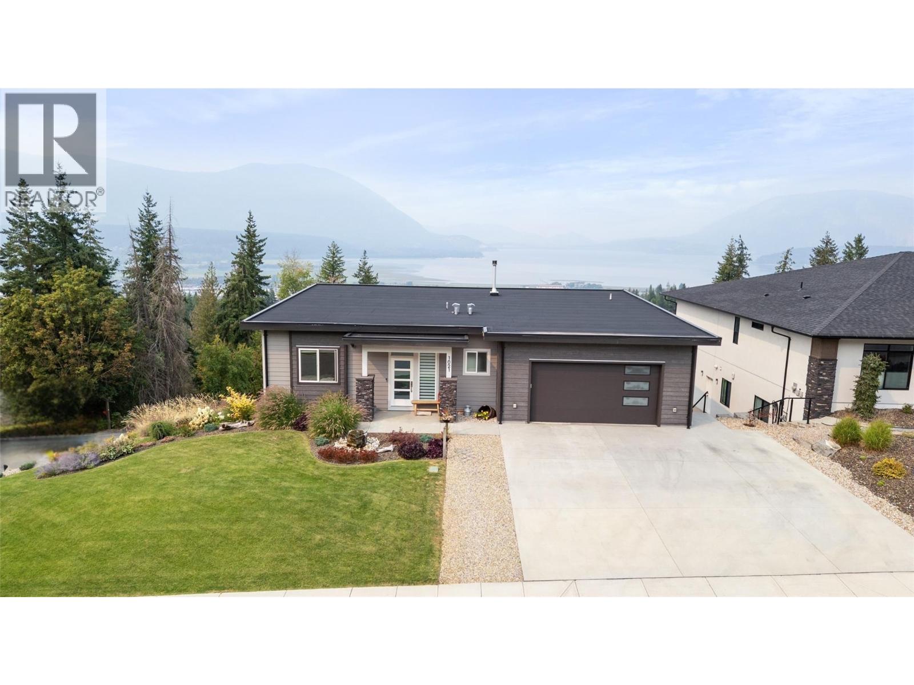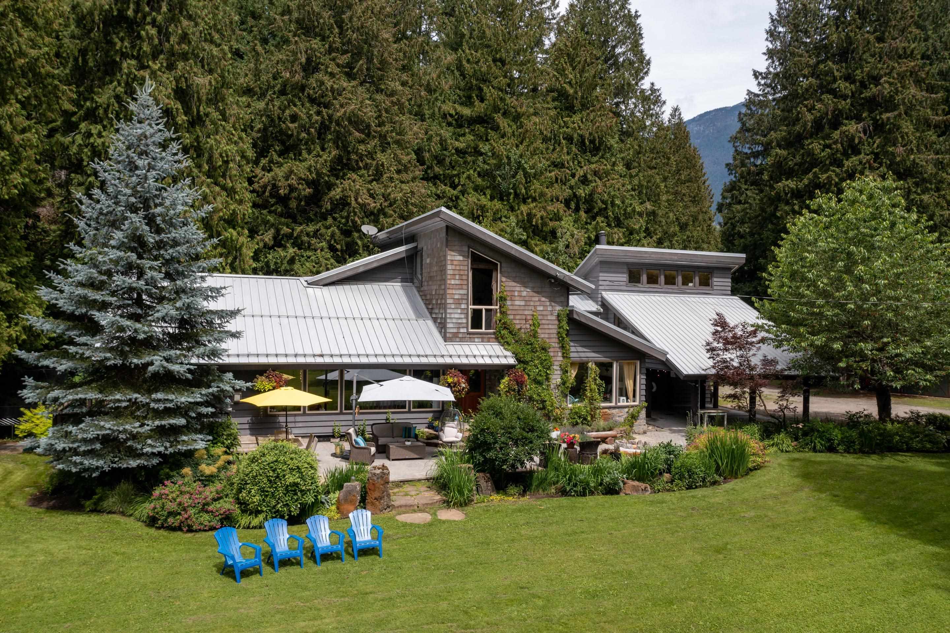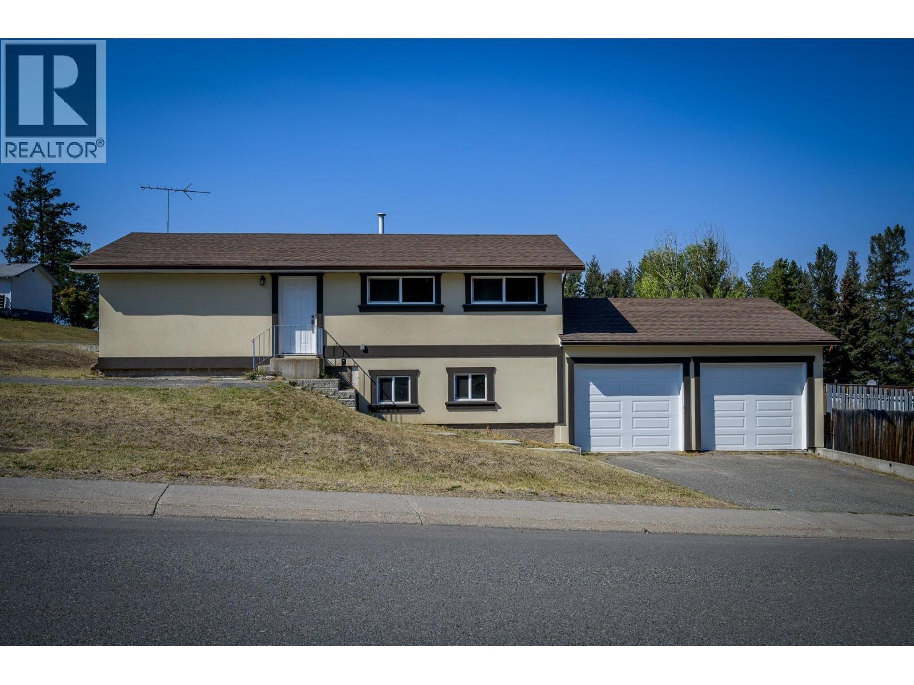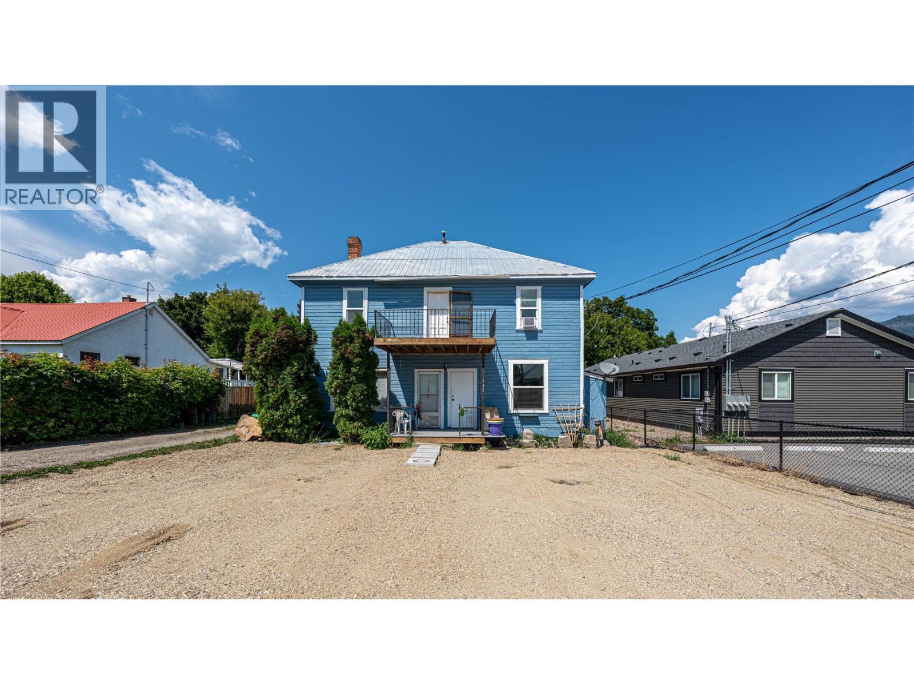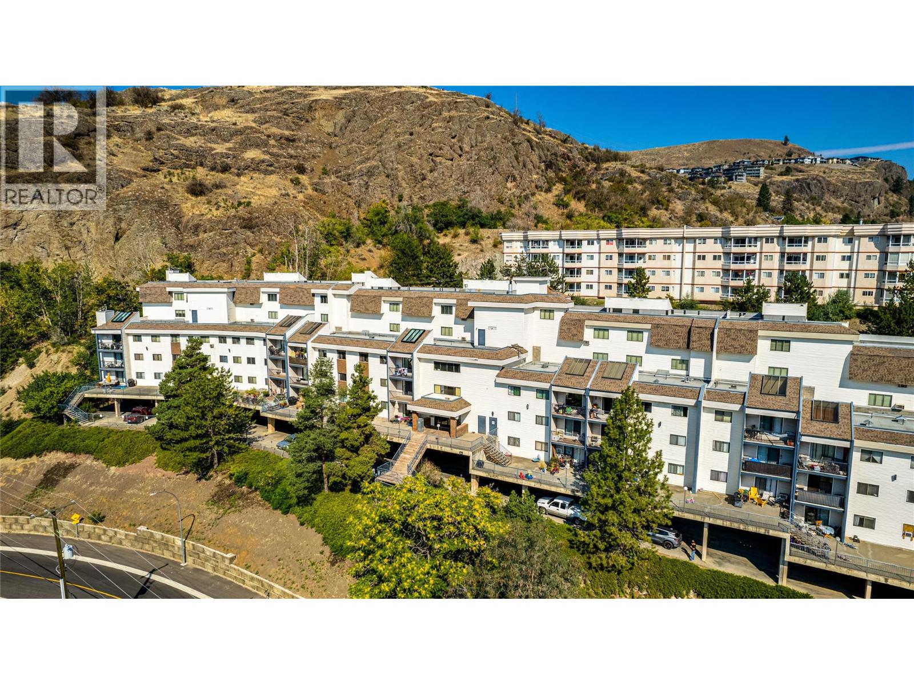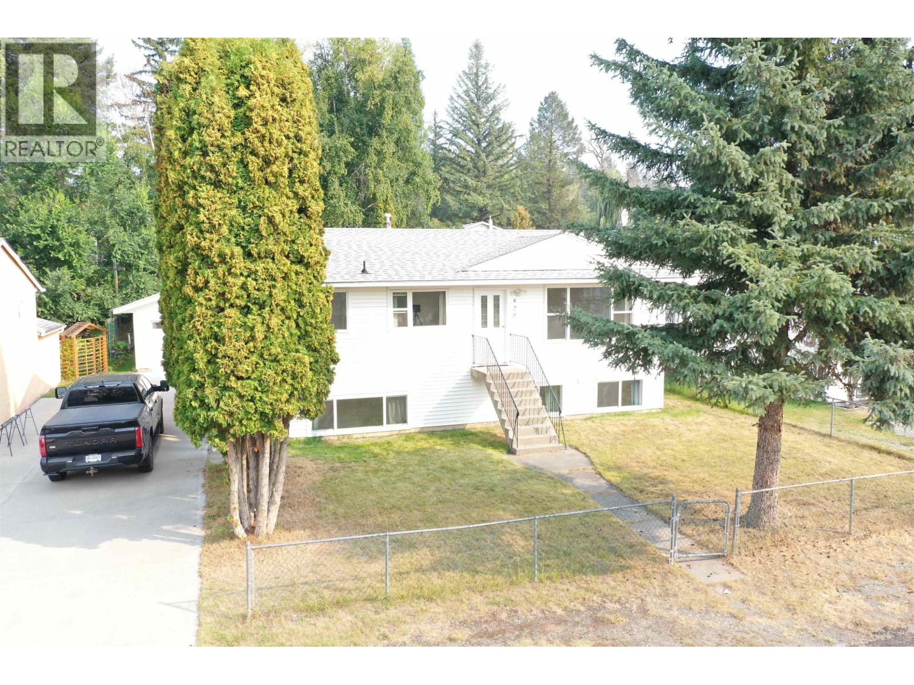- Houseful
- BC
- 100 Mile House
- V0K
- 6627 Mcnolty Rd 100 Mile House Bc Rd
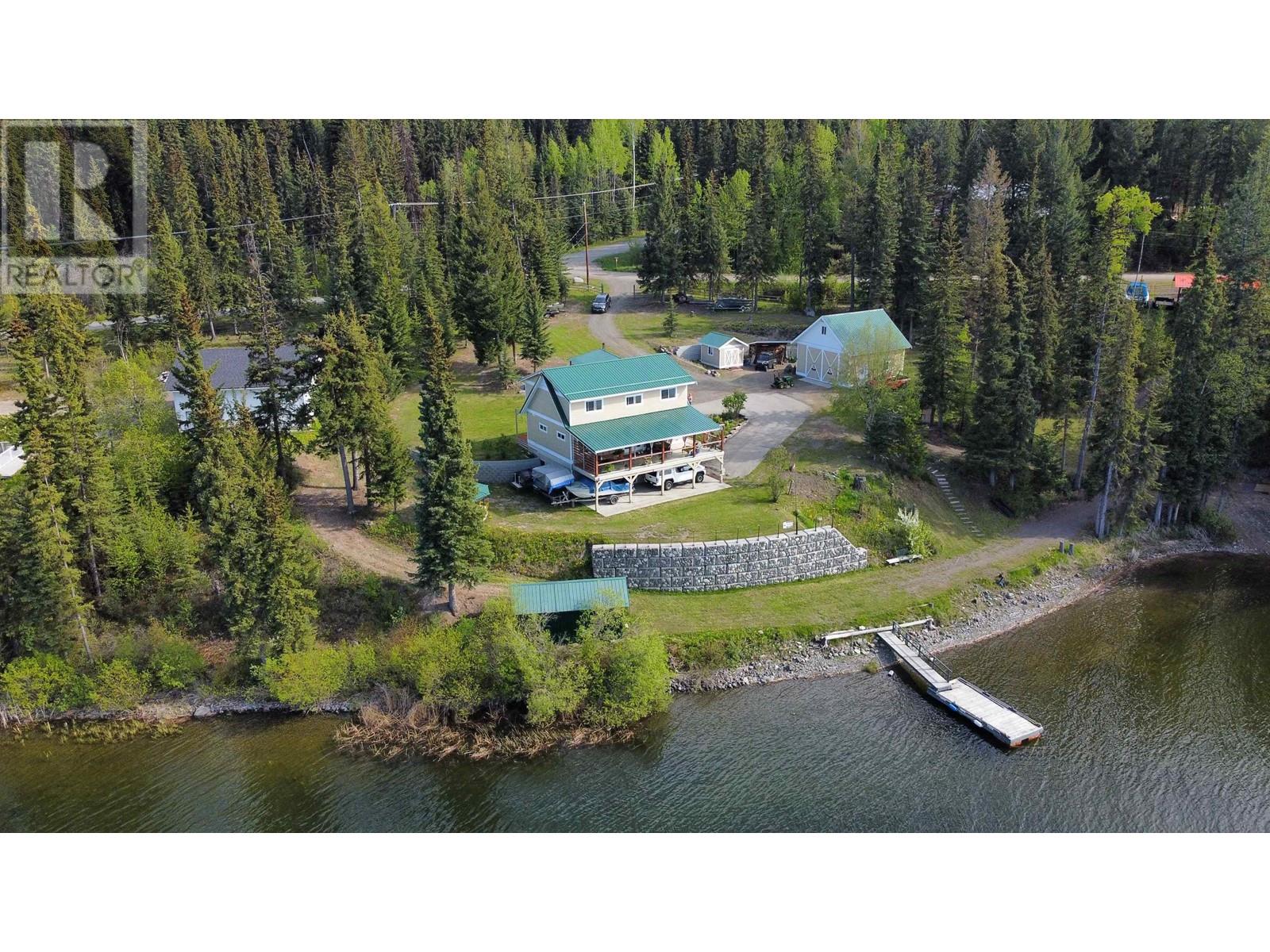
6627 Mcnolty Rd 100 Mile House Bc Rd
6627 Mcnolty Rd 100 Mile House Bc Rd
Highlights
Description
- Home value ($/Sqft)$463/Sqft
- Time on Houseful157 days
- Property typeSingle family
- Lot size1.04 Acres
- Year built2016
- Mortgage payment
* PREC - Personal Real Estate Corporation. Built in 2016, this beautiful 2,500+ sqft home sits on 1.04 acres with 274 feet of prime waterfront on Horse Lake. The open-concept main floor is flooded in natural light from expansive windows, offering fabulous views of the lake and wildlife. Step onto the covered deck and take in spectacular sunsets. The upper level features 3 bedrooms and 2 baths, while the walkout basement offers a laundry room, office, and hobby space. Outside, you’ll find a detached 26’ x 26’ garage/shop, a boathouse, garden shed, and wood storage. Stay warm year-round with a wood or propane-fired outdoor boiler. Nestled in a quiet bay yet only 30 minutes from 100 Mile House, this property perfectly balances peaceful lakefront living with everyday convenience. (id:55581)
Home overview
- Heat source Propane, wood
- Heat type Hot water
- # total stories 2
- Roof Conventional
- Has garage (y/n) Yes
- # full baths 3
- # total bathrooms 3.0
- # of above grade bedrooms 3
- Has fireplace (y/n) Yes
- View Lake view
- Lot dimensions 1.04
- Lot size (acres) 1.04
- Building size 2592
- Listing # R2984543
- Property sub type Single family residence
- Status Active
- Other 2.464m X 2.362m
Level: Above - 3rd bedroom 3.073m X 3.073m
Level: Above - 2nd bedroom 3.48m X 3.073m
Level: Above - Primary bedroom 3.962m X 3.962m
Level: Above - Hobby room 6.858m X 3.505m
Level: Basement - Mudroom 3.378m X 2.972m
Level: Basement - Office 3.48m X 3.683m
Level: Basement - Laundry 2.184m X 5.512m
Level: Basement - Living room 5.41m X 4.267m
Level: Main - Dining room 4.267m X 2.54m
Level: Main - Kitchen 4.191m X 3.073m
Level: Main - Foyer 2.819m X 3.988m
Level: Main
- Listing source url Https://www.realtor.ca/real-estate/28103388/6627-mcnolty-road-100-mile-house
- Listing type identifier Idx

$-3,200
/ Month




