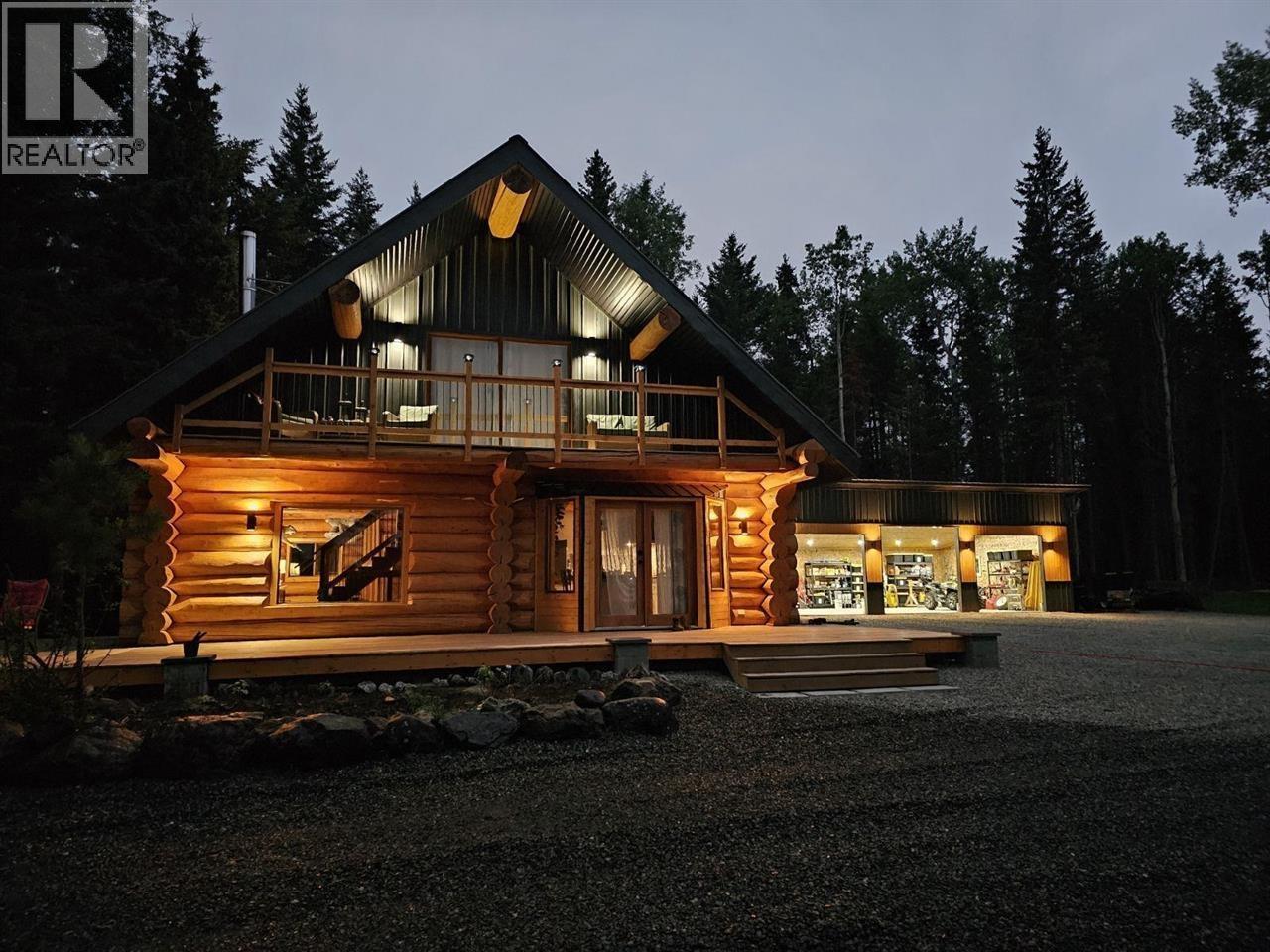- Houseful
- BC
- 100 Mile House
- V0K
- 6847 Fawn Lake Rd Ac01 Rd

6847 Fawn Lake Rd Ac01 Rd
6847 Fawn Lake Rd Ac01 Rd
Highlights
Description
- Home value ($/Sqft)$345/Sqft
- Time on Houseful210 days
- Property typeSingle family
- Lot size5.89 Acres
- Year built1994
- Mortgage payment
Ultimate log home retreat on 5.89 private acres, lake views & just steps from the pristine waters of Fawn Lake. Exceptional property is a dream come true for log home enthusiasts, blending rustic charm & ultimate luxury. Metal roof, log with aluminum siding. Impeccably finished with custom craftsmanship & lighting throughout, truly a refurbished masterpiece, attention to detail & pride of craftsmanship.-just move in and enjoy. Newly built wood shed & a 25’ x 40’ three-bay garage/shop provides ample space for all your toys and projects, while a fenced goat paddock & chicken coop adds a touch of country charm for animal lovers. Very private location, huge property frontage runs almost right to the lake, mostly treed w/mature timber. Embrace the Cariboo Lifestyle! (id:63267)
Home overview
- Heat source Electric, wood
- Heat type Baseboard heaters
- # total stories 3
- Roof Conventional
- Has garage (y/n) Yes
- # full baths 2
- # total bathrooms 2.0
- # of above grade bedrooms 3
- Has fireplace (y/n) Yes
- View Lake view
- Lot dimensions 5.89
- Lot size (acres) 5.89
- Building size 2750
- Listing # R2964285
- Property sub type Single family residence
- Status Active
- Primary bedroom 6.096m X 3.785m
Level: Above - 2nd bedroom 4.039m X 3.251m
Level: Above - 3rd bedroom 3.658m X 3.353m
Level: Above - Laundry 4.42m X 3.353m
Level: Basement - Living room 8.534m X 4.445m
Level: Basement - 4.445m X 3.835m
Level: Basement - Kitchen 6.172m X 4.318m
Level: Main - Living room 4.47m X 3.962m
Level: Main - 4.674m X 3.429m
Level: Main
- Listing source url Https://www.realtor.ca/real-estate/27892649/6847-fawn-lk-ac01-road-100-mile-house
- Listing type identifier Idx

$-2,533
/ Month

