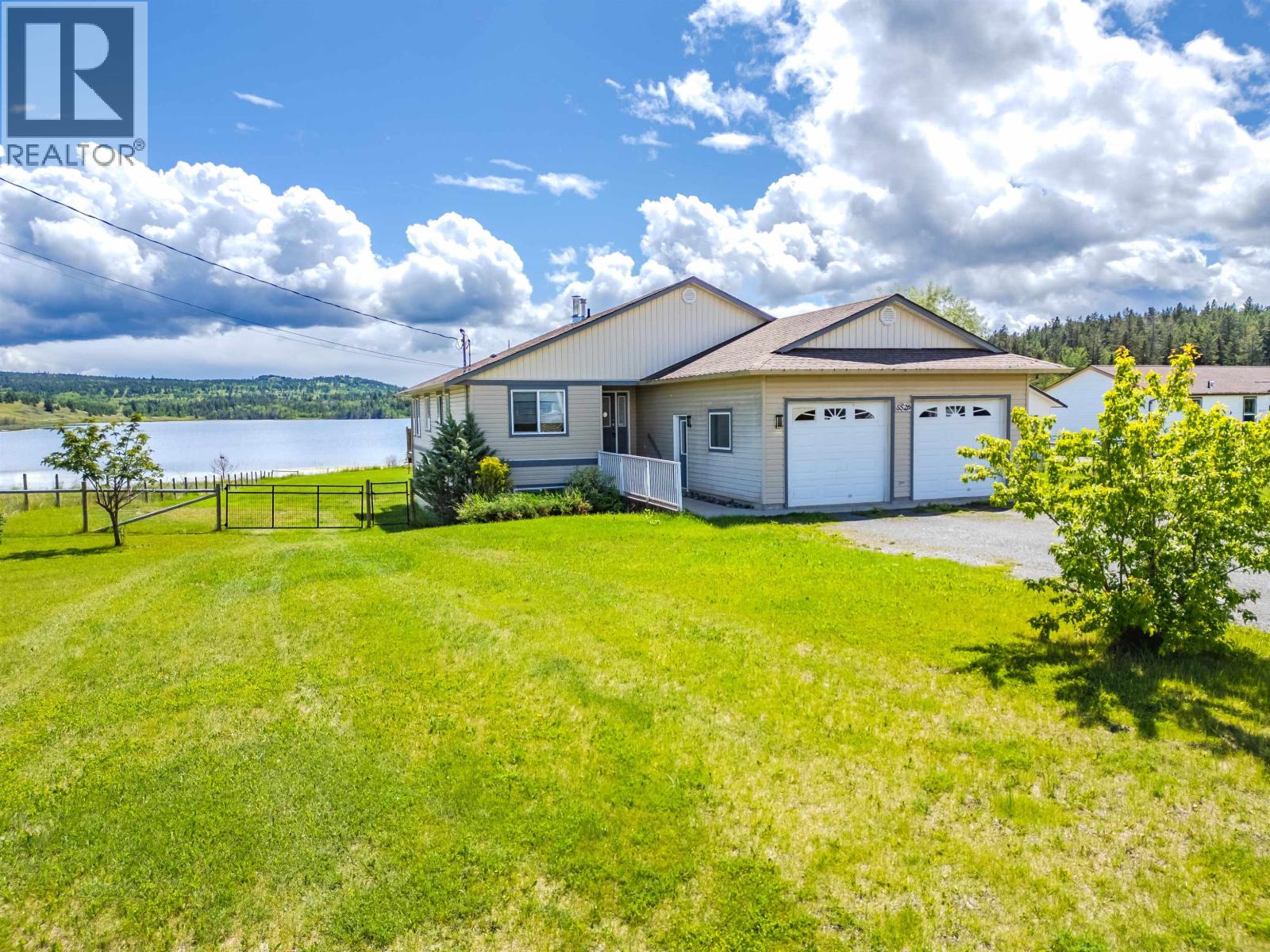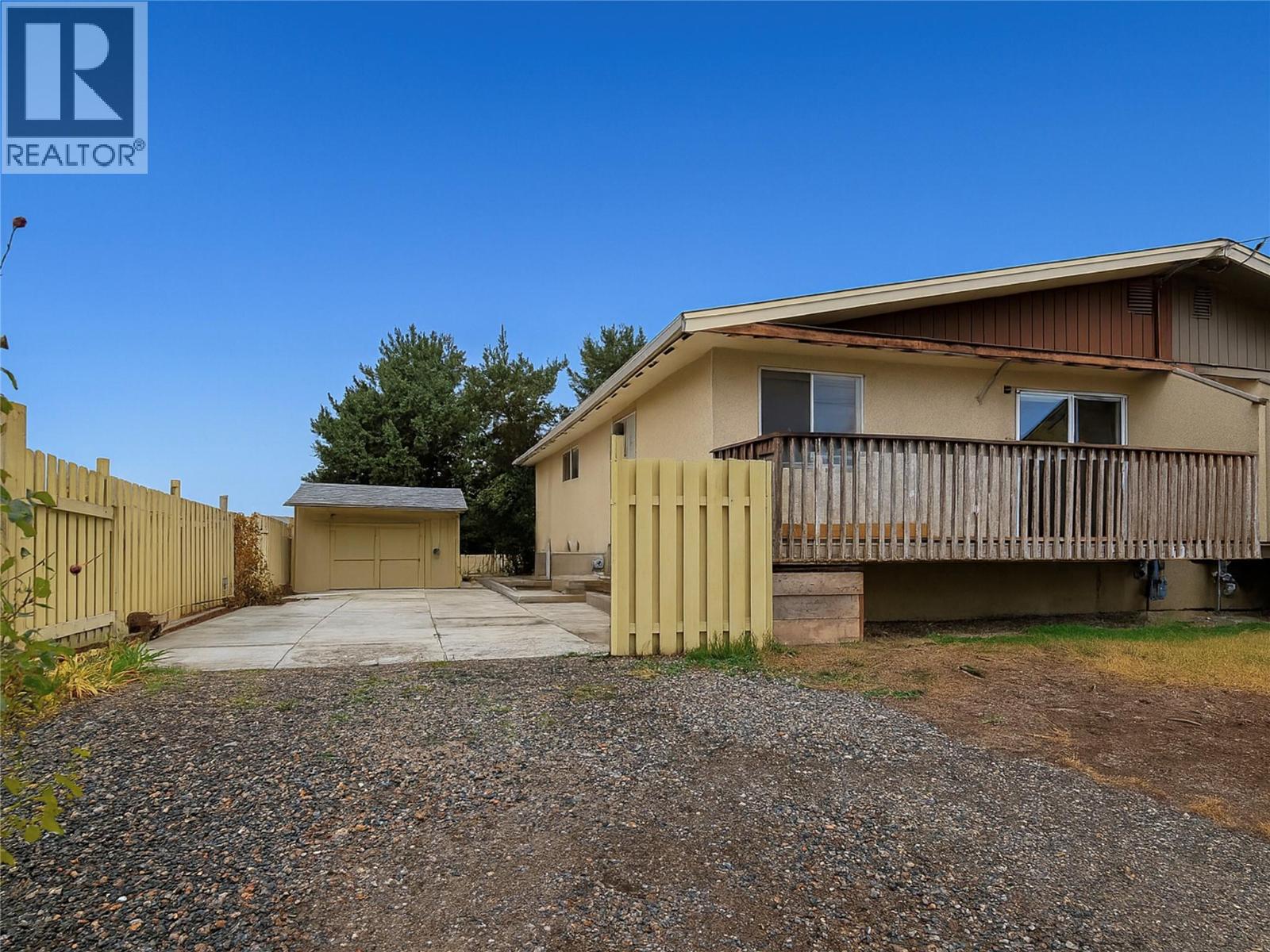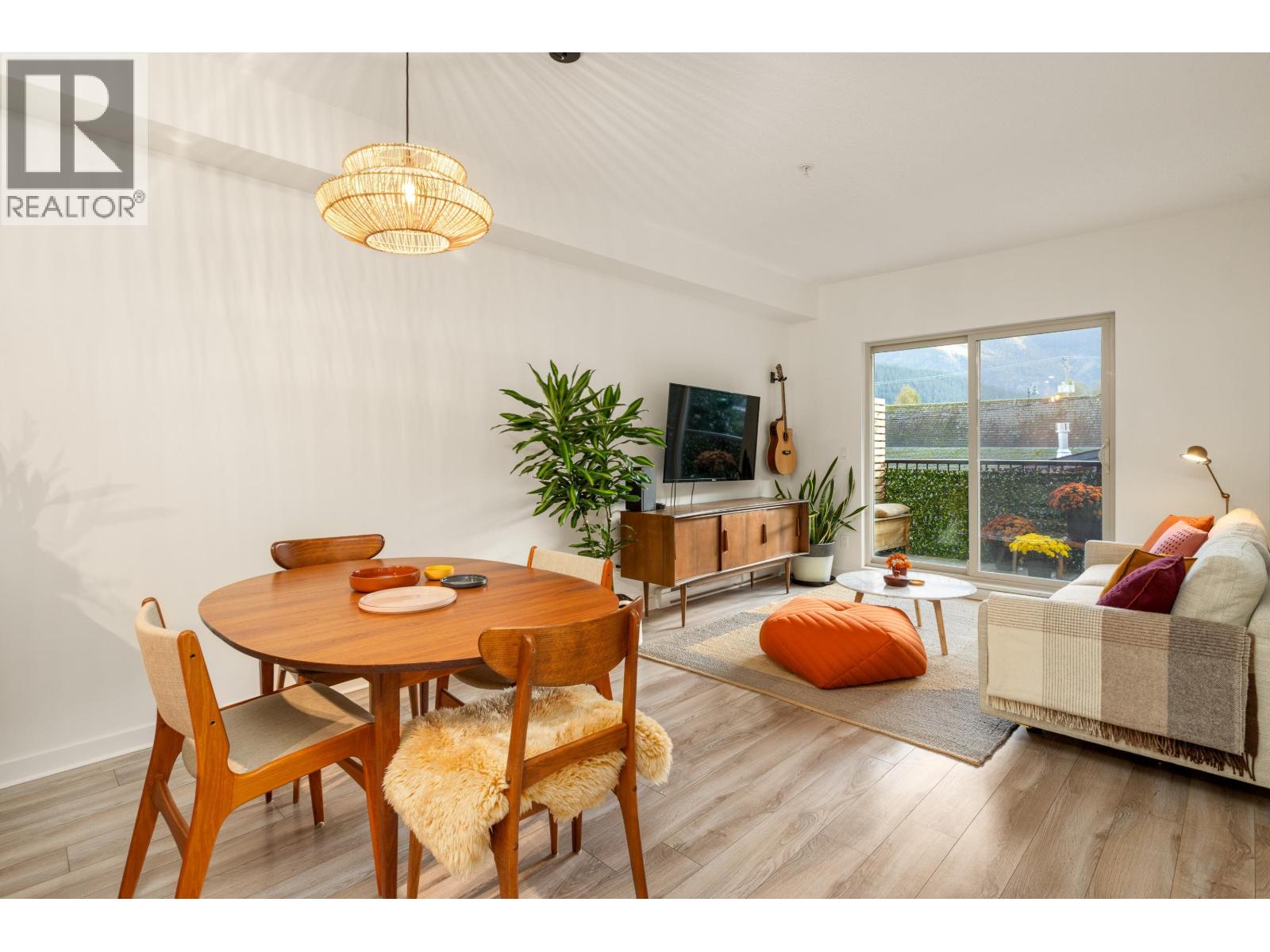- Houseful
- BC
- 103 Mile House
- V0K
- 5526 Lakeside Court #103 mile house bc

5526 Lakeside Court #103 mile house bc
5526 Lakeside Court #103 mile house bc
Highlights
Description
- Home value ($/Sqft)$240/Sqft
- Time on Houseful113 days
- Property typeSingle family
- Lot size0.72 Acre
- Year built2004
- Garage spaces2
- Mortgage payment
* PREC - Personal Real Estate Corporation. Breathtaking lake views and a new suite to match! This bright, spacious waterfront home on 103 Mile Lake is just minutes from 100 Mile House and perfectly positioned to soak in the panoramic scenery. The open-concept main floor is flooded with natural light thanks to large windows and opens onto a generous 24' x 24' sun deck ideal for relaxing or entertaining. The primary bedroom offers a full ensuite and walk-in closet, with two additional bedrooms, a second full bath, and laundry also on the main level. Downstairs, a newly added suite offers excellent flexibility for extended family, guests, or rental income. The yard is fully fenced perfect for kids and pets. A rare blend of comfort, functionality, and lakefront living! (id:63267)
Home overview
- Heat source Electric, natural gas
- Heat type Forced air
- # total stories 2
- Roof Conventional
- # garage spaces 2
- Has garage (y/n) Yes
- # full baths 3
- # total bathrooms 3.0
- # of above grade bedrooms 5
- View View
- Directions 2167441
- Lot dimensions 0.72
- Lot size (acres) 0.72
- Listing # R3021435
- Property sub type Single family residence
- Status Active
- Storage 2.134m X 3.429m
Level: Basement - Kitchen 2.642m X 3.251m
Level: Basement - Utility 2.134m X 3.048m
Level: Basement - Dining room 2.438m X 1.676m
Level: Basement - Living room 4.013m X 2.769m
Level: Basement - 5th bedroom 3.556m X 3.378m
Level: Basement - Cold room 2.134m X 2.21m
Level: Basement - Storage 2.134m X 3.429m
Level: Basement - 3.124m X 3.962m
Level: Basement - 4th bedroom 3.175m X 3.073m
Level: Basement - Kitchen 3.251m X 4.445m
Level: Main - Laundry 1.981m X 1.397m
Level: Main - 3rd bedroom 2.565m X 2.769m
Level: Main - 2nd bedroom 3.2m X 2.972m
Level: Main - Living room 3.531m X 4.318m
Level: Main - Primary bedroom 3.556m X 3.785m
Level: Main - Dining room 3.353m X 3.962m
Level: Main - Foyer 1.727m X 2.438m
Level: Main
- Listing source url Https://www.realtor.ca/real-estate/28539993/5526-lakeside-court-103-mile-house
- Listing type identifier Idx

$-1,866
/ Month













