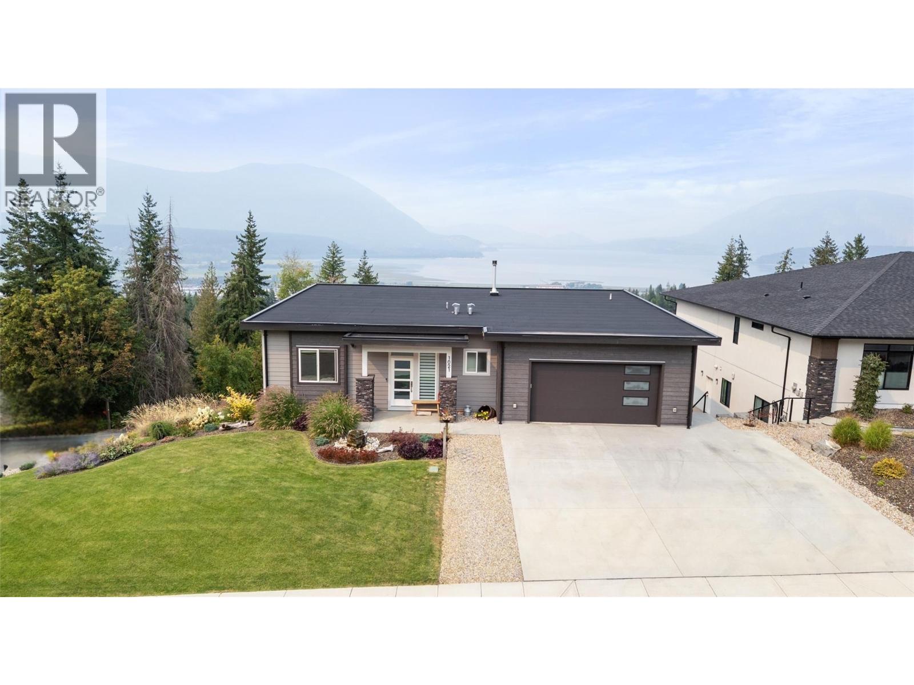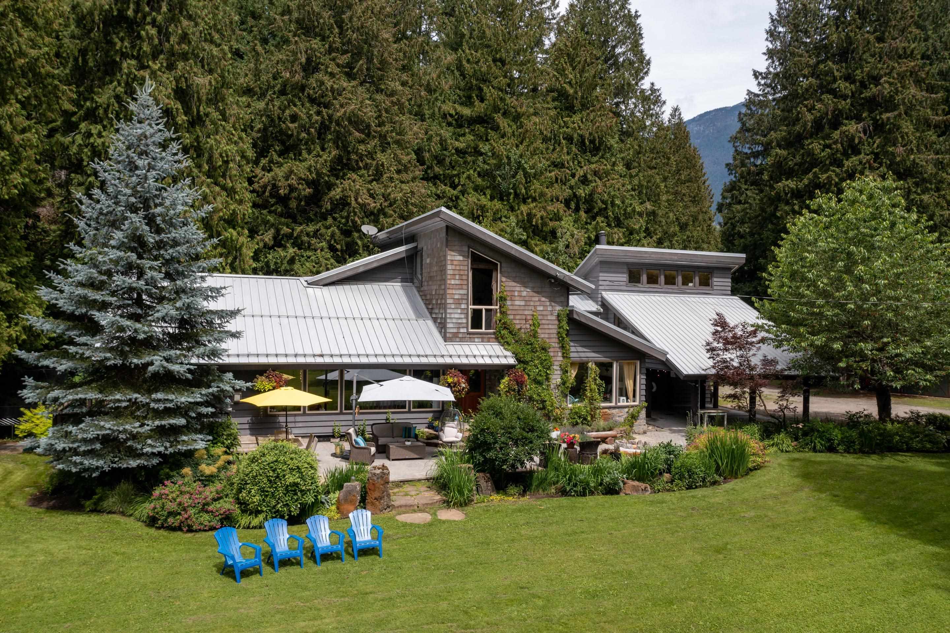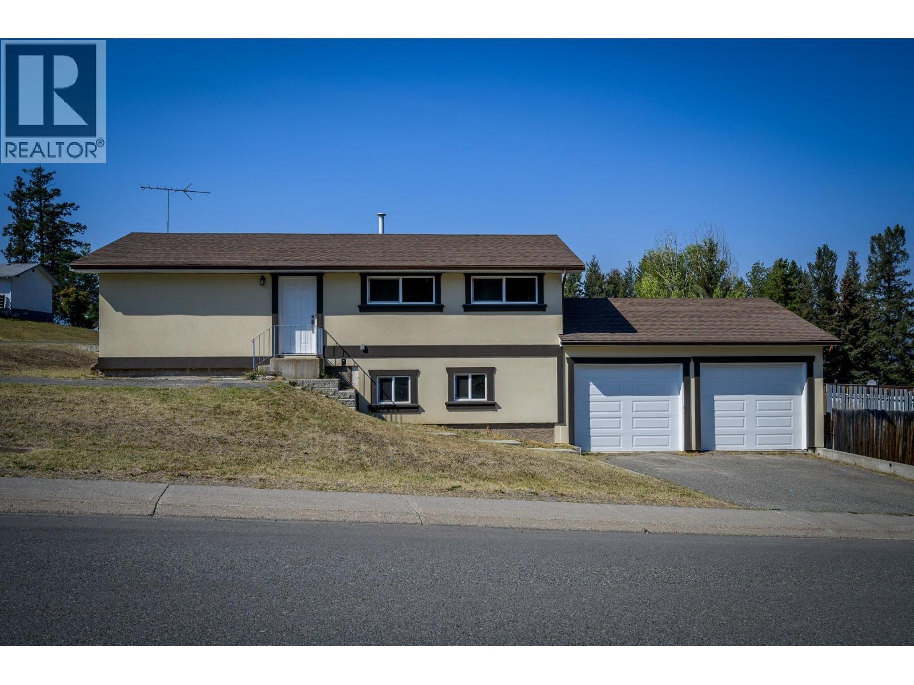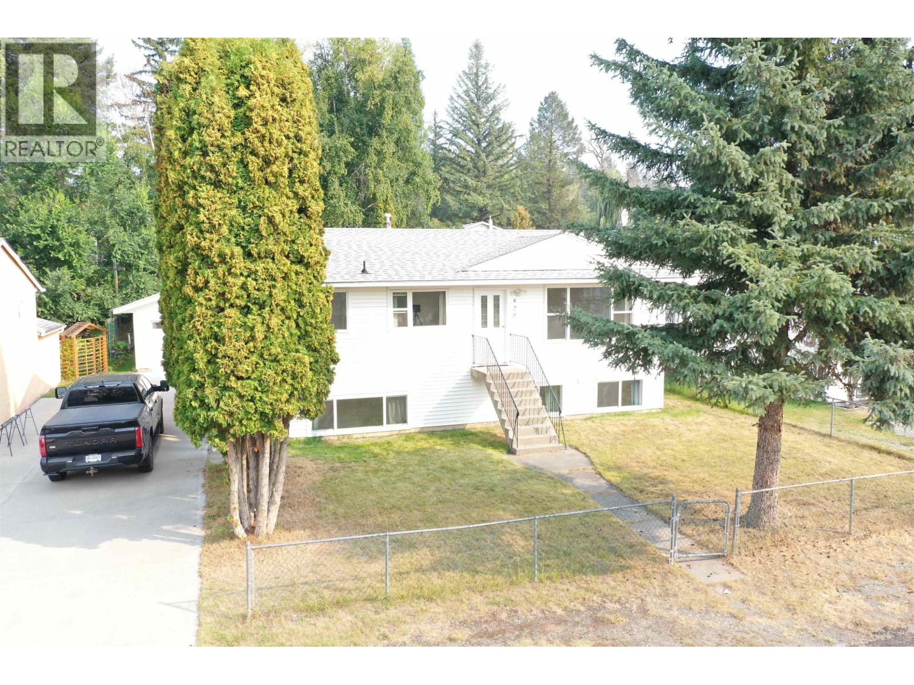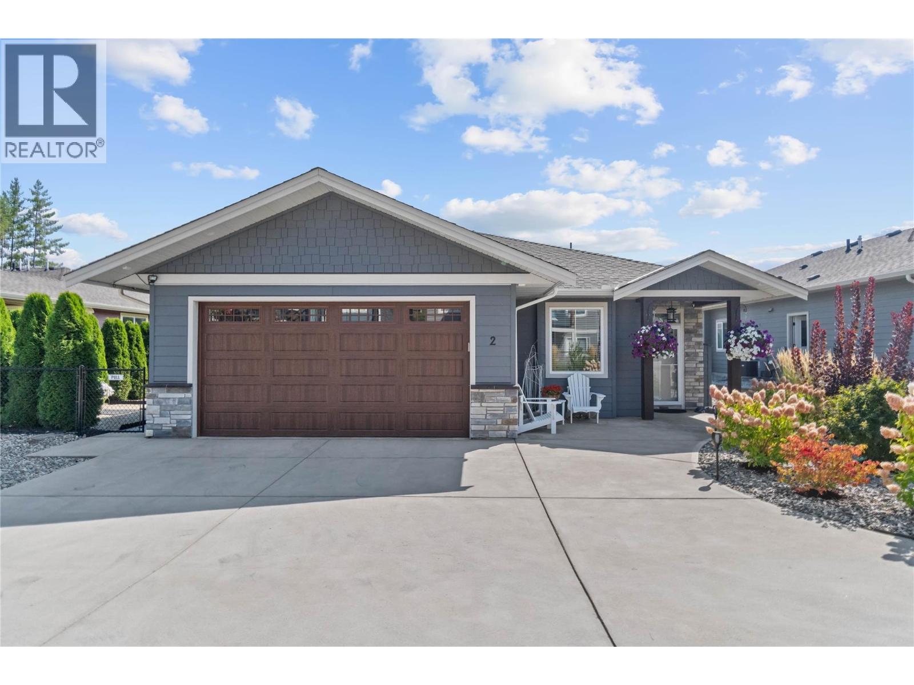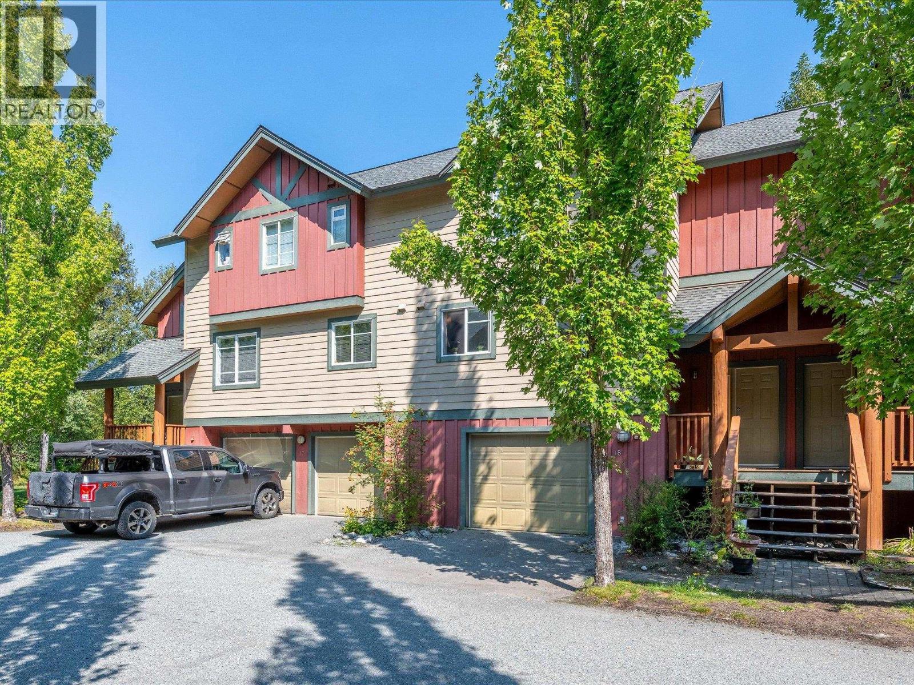- Houseful
- BC
- 103 Mile House
- V0K
- 5593 Lakeside Court
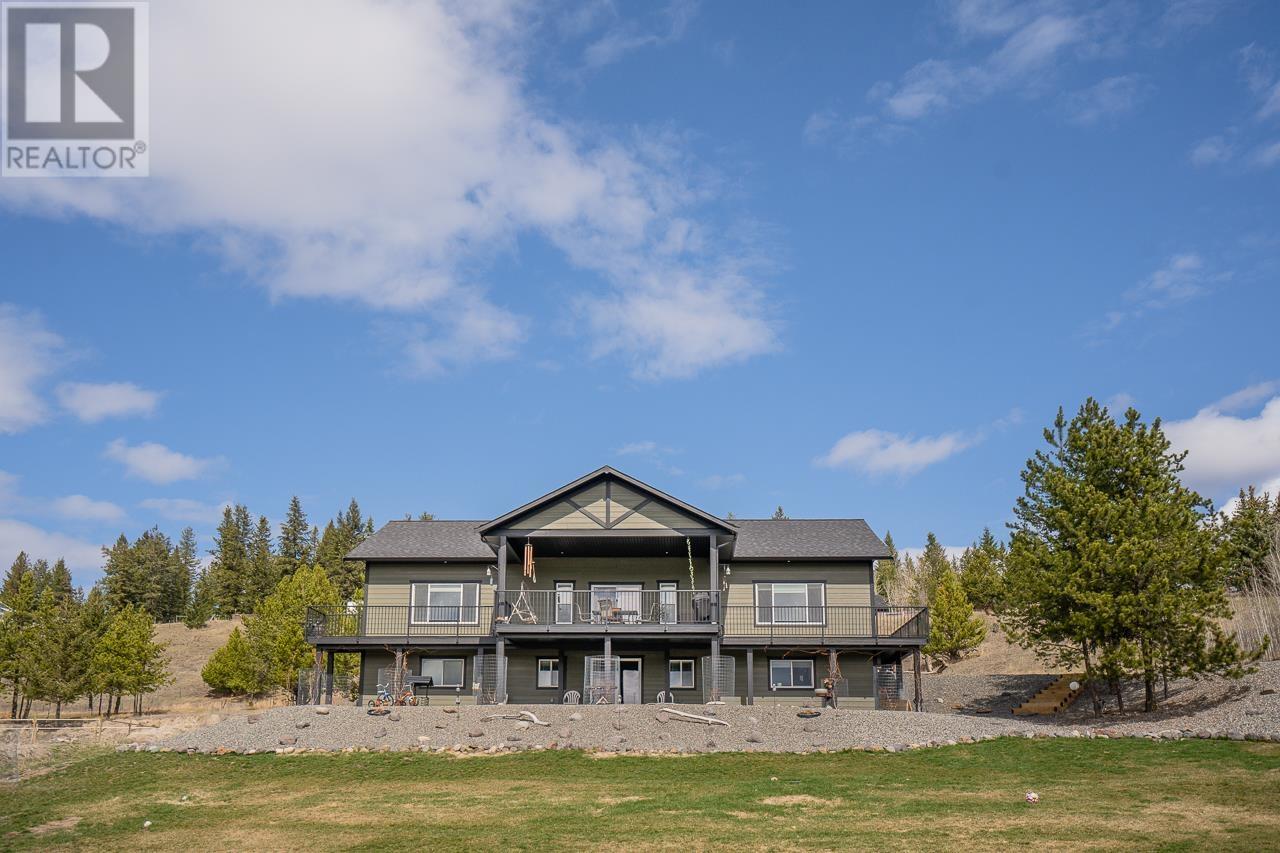
5593 Lakeside Court
5593 Lakeside Court
Highlights
Description
- Home value ($/Sqft)$237/Sqft
- Time on Houseful142 days
- Property typeSingle family
- Lot size2.64 Acres
- Year built2021
- Garage spaces2
- Mortgage payment
I’m not sure how many people realize this amazing nook of the 103 exists. Right around the back of the lake with the sunniest southern exposure and beautiful views over the water. This home is only a few years old, and it’s pretty special! The main floor is open and inviting with a gorgeous kitchen, dreamy primary bedroom suite and a big covered deck. Downstairs, you'll find a media + rec room with access to the yard. Together, it all works perfectly for entertaining. The lot is huge- 2.6 acres with lots of space for a shop in the back. Gardening here will be a breeze, and there's already a little greenhouse to get you started. It's even zoned to allow for animals! And the best part? Town is less than 10 minutes away, so this is a great spot to ease gently into those country-living dreams! (id:63267)
Home overview
- Heat source Natural gas
- Heat type Forced air
- # total stories 2
- Roof Conventional
- # garage spaces 2
- Has garage (y/n) Yes
- # full baths 3
- # total bathrooms 3.0
- # of above grade bedrooms 4
- View Lake view
- Lot dimensions 2.64
- Lot size (acres) 2.64
- Building size 4080
- Listing # R2991356
- Property sub type Single family residence
- Status Active
- Utility 10.058m X 2.438m
Level: Basement - 4th bedroom 4.293m X 3.683m
Level: Basement - 3rd bedroom 3.962m X 3.658m
Level: Basement - Media room 7.036m X 5.182m
Level: Basement - Recreational room / games room 9.449m X 4.267m
Level: Basement - Foyer 6.706m X 1.524m
Level: Main - Laundry 2.743m X 1.829m
Level: Main - Living room 7.01m X 5.791m
Level: Main - Kitchen 4.572m X 3.962m
Level: Main - Other 3.048m X 1.524m
Level: Main - Primary bedroom 5.486m X 4.267m
Level: Main - 2nd bedroom 3.962m X 3.048m
Level: Main - Dining room 4.572m X 2.438m
Level: Main
- Listing source url Https://www.realtor.ca/real-estate/28178677/5593-lakeside-court-103-mile-house
- Listing type identifier Idx

$-2,573
/ Month




