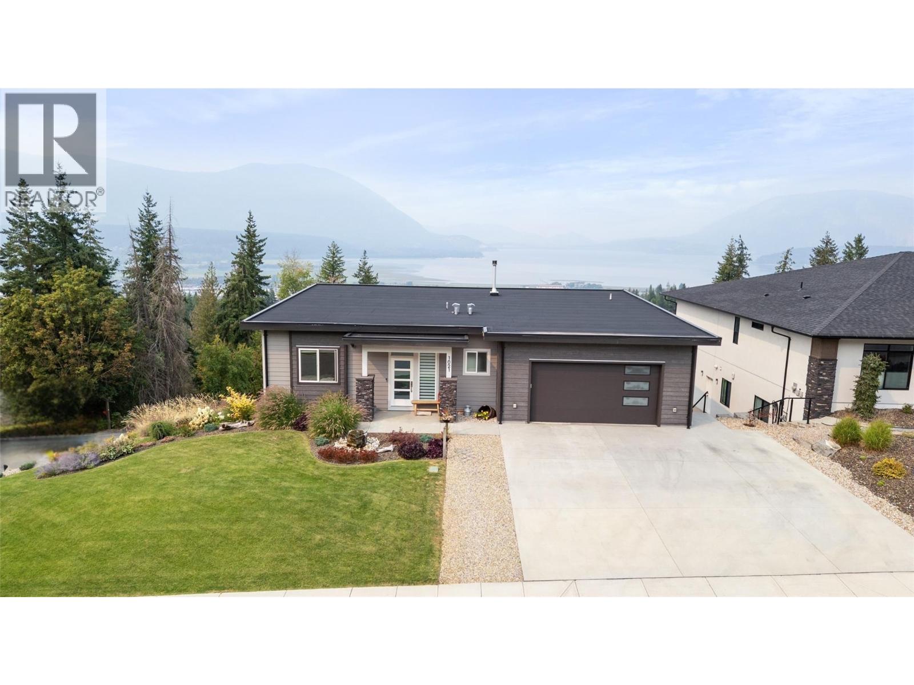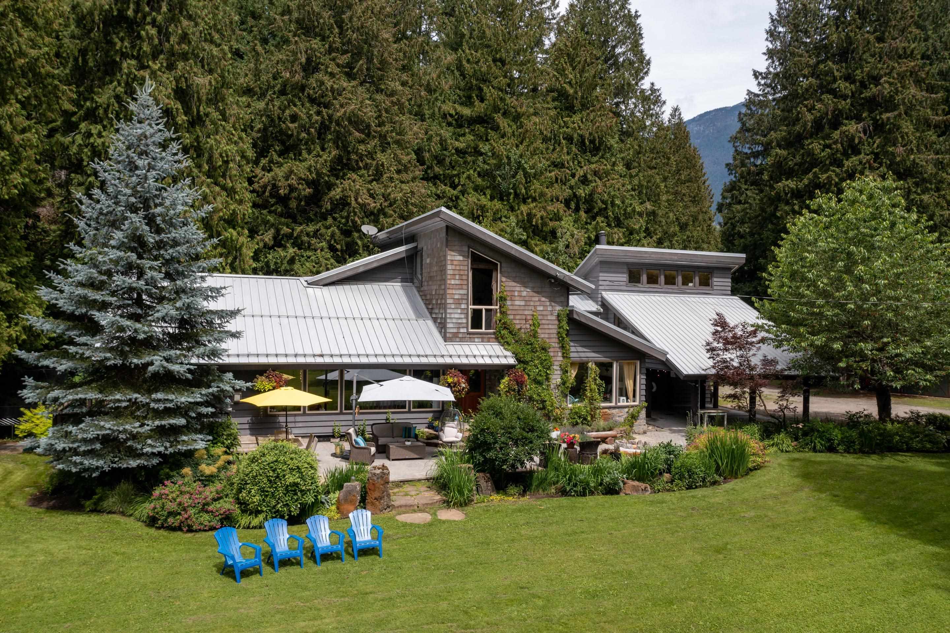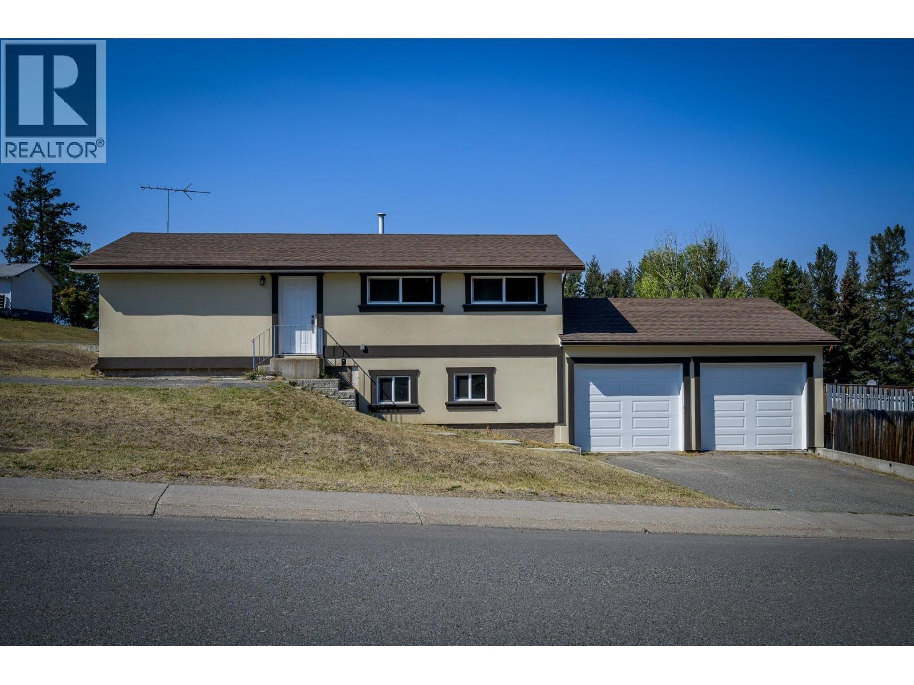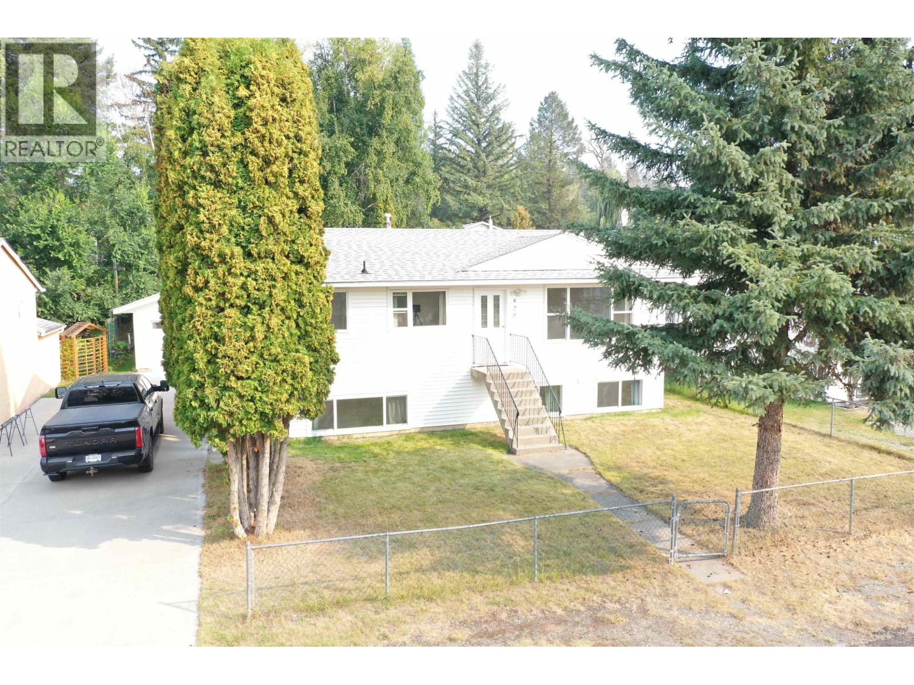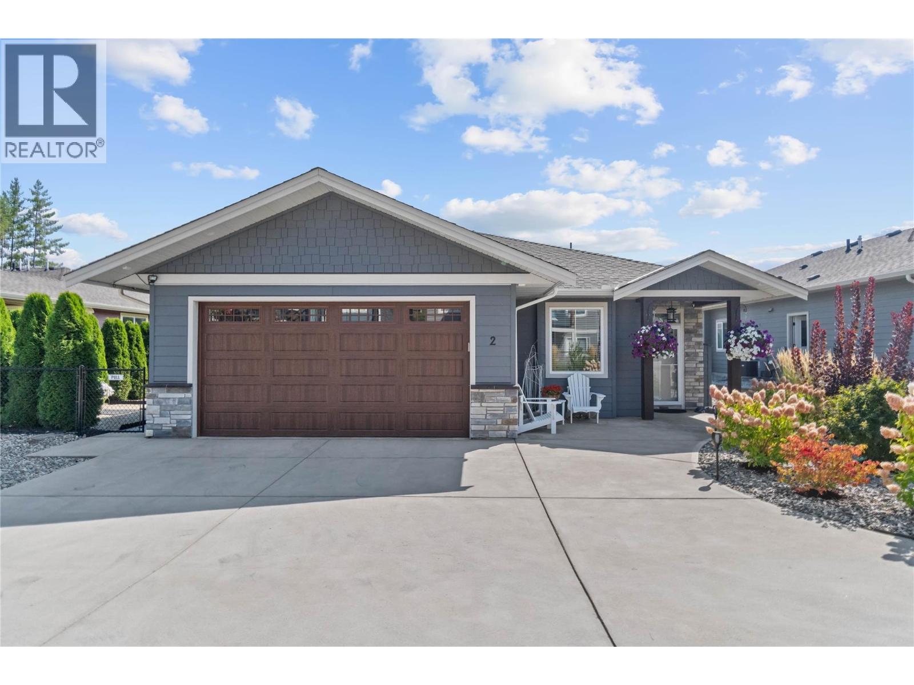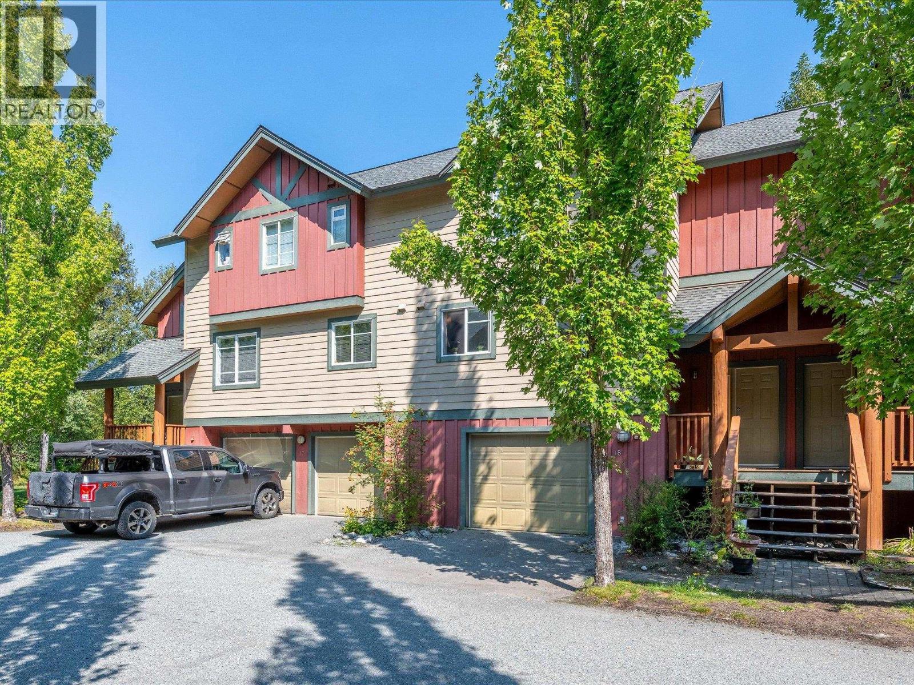- Houseful
- BC
- 108 Mile Ranch
- V0K
- 4765 Telqua Dr
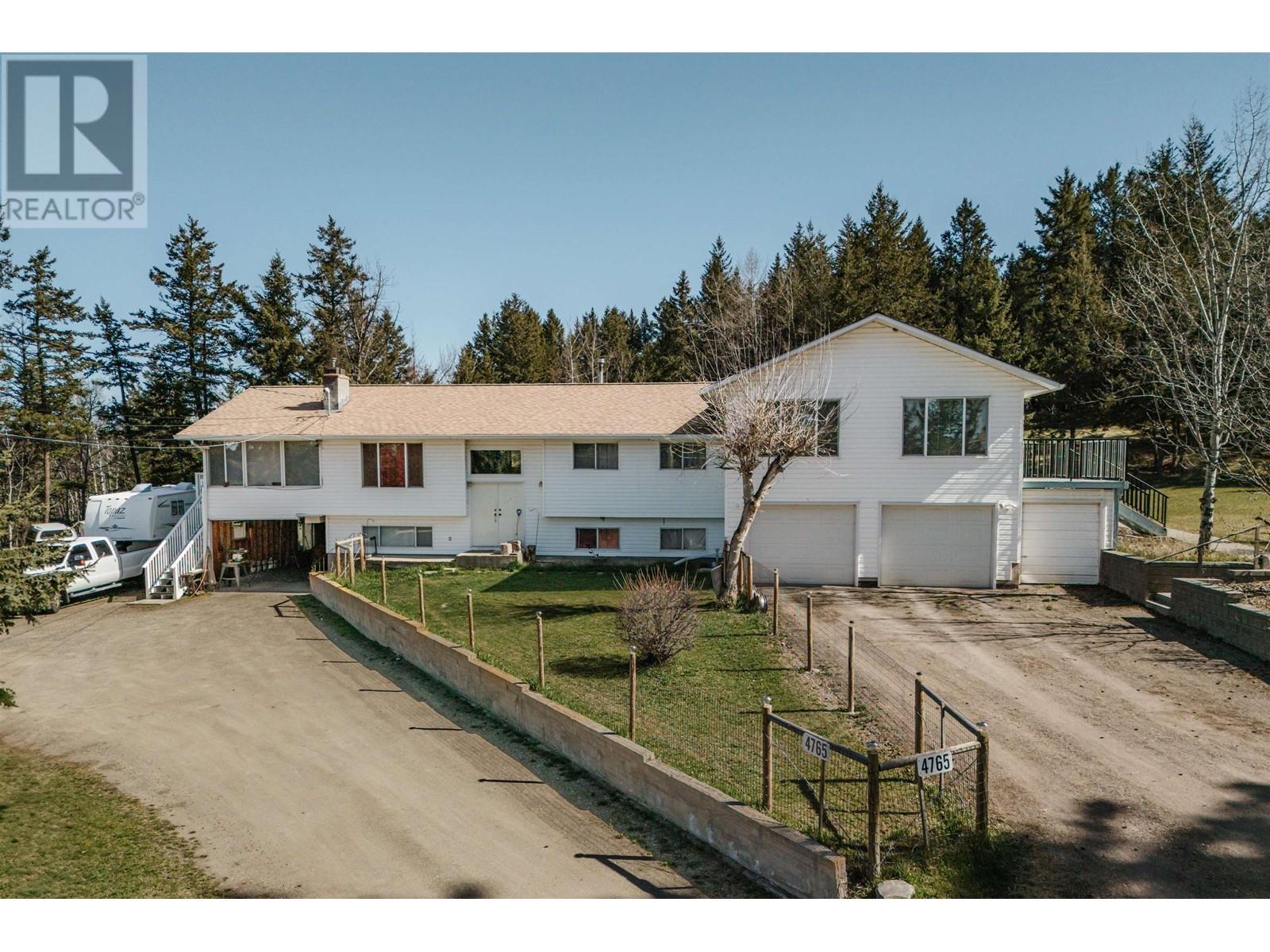
4765 Telqua Dr
For Sale
182 Days
$740,000 $15K
$725,000
5 beds
4 baths
3,565 Sqft
4765 Telqua Dr
For Sale
182 Days
$740,000 $15K
$725,000
5 beds
4 baths
3,565 Sqft
Highlights
This home is
6%
Time on Houseful
182 Days
Home features
Garage
School rated
5.4/10
Description
- Home value ($/Sqft)$203/Sqft
- Time on Houseful182 days
- Property typeSingle family
- Median school Score
- Lot size0.86 Acre
- Year built1977
- Mortgage payment
This large family home is located on a generously sized corner lot. Featuring 4 bedrooms and 2 1/2 baths there is room for a growing family. The upper floor has large windows offering tons of daylight and a view. The kitchen has so many cabinets, you will finally have space for all your small appliances! Downstairs there is a large Rec-room next to a room that used to be a kitchen for a in-law suite. If you work from home, the huge office will provide plenty of room. A suite above the garage has reliable tenants is fully self contained and features 1 bedroom and an office which could be a second bedroom. There are many sheds and outbuildings for storage or work space and room for an RV to park too. (id:55581)
Home overview
Amenities / Utilities
- Heat source Natural gas
- Heat type Baseboard heaters, forced air
Exterior
- # total stories 3
- Roof Conventional
- Has garage (y/n) Yes
Interior
- # full baths 4
- # total bathrooms 4.0
- # of above grade bedrooms 5
- Has fireplace (y/n) Yes
Location
- Directions 1995668
Lot/ Land Details
- Lot dimensions 0.86
Overview
- Lot size (acres) 0.86
- Building size 3565
- Listing # R2975135
- Property sub type Single family residence
- Status Active
Rooms Information
metric
- 2nd bedroom 3.099m X 2.794m
Level: Above - 3rd bedroom 2.87m X 3.531m
Level: Above - Primary bedroom 3.404m X 4.013m
Level: Above - Kitchen 4.115m X 3.454m
Level: Above - Dining room 2.515m X 3.454m
Level: Above - Office 3.988m X 7.747m
Level: Above - 4th bedroom 2.464m X 2.54m
Level: Lower - Recreational room / games room 4.597m X 4.293m
Level: Lower - Laundry 3.505m X 2.134m
Level: Lower - Other 2.54m X 3.48m
Level: Lower - Hobby room 7.468m X 2.769m
Level: Lower - Kitchen 3.124m X 3.378m
Level: Upper - Laundry 1.372m X 1.245m
Level: Upper - Storage 1.854m X 1.219m
Level: Upper - Dining room 2.337m X 3.073m
Level: Upper - 5th bedroom 3.277m X 2.87m
Level: Upper - Living room 3.581m X 5.359m
Level: Upper - Den 3.226m X 2.464m
Level: Upper
SOA_HOUSEKEEPING_ATTRS
- Listing source url Https://www.realtor.ca/real-estate/27997768/4765-telqua-drive-108-mile-ranch
- Listing type identifier Idx
The Home Overview listing data and Property Description above are provided by the Canadian Real Estate Association (CREA). All other information is provided by Houseful and its affiliates.

Lock your rate with RBC pre-approval
Mortgage rate is for illustrative purposes only. Please check RBC.com/mortgages for the current mortgage rates
$-1,933
/ Month25 Years fixed, 20% down payment, % interest
$
$
$
%
$
%

Schedule a viewing
No obligation or purchase necessary, cancel at any time



