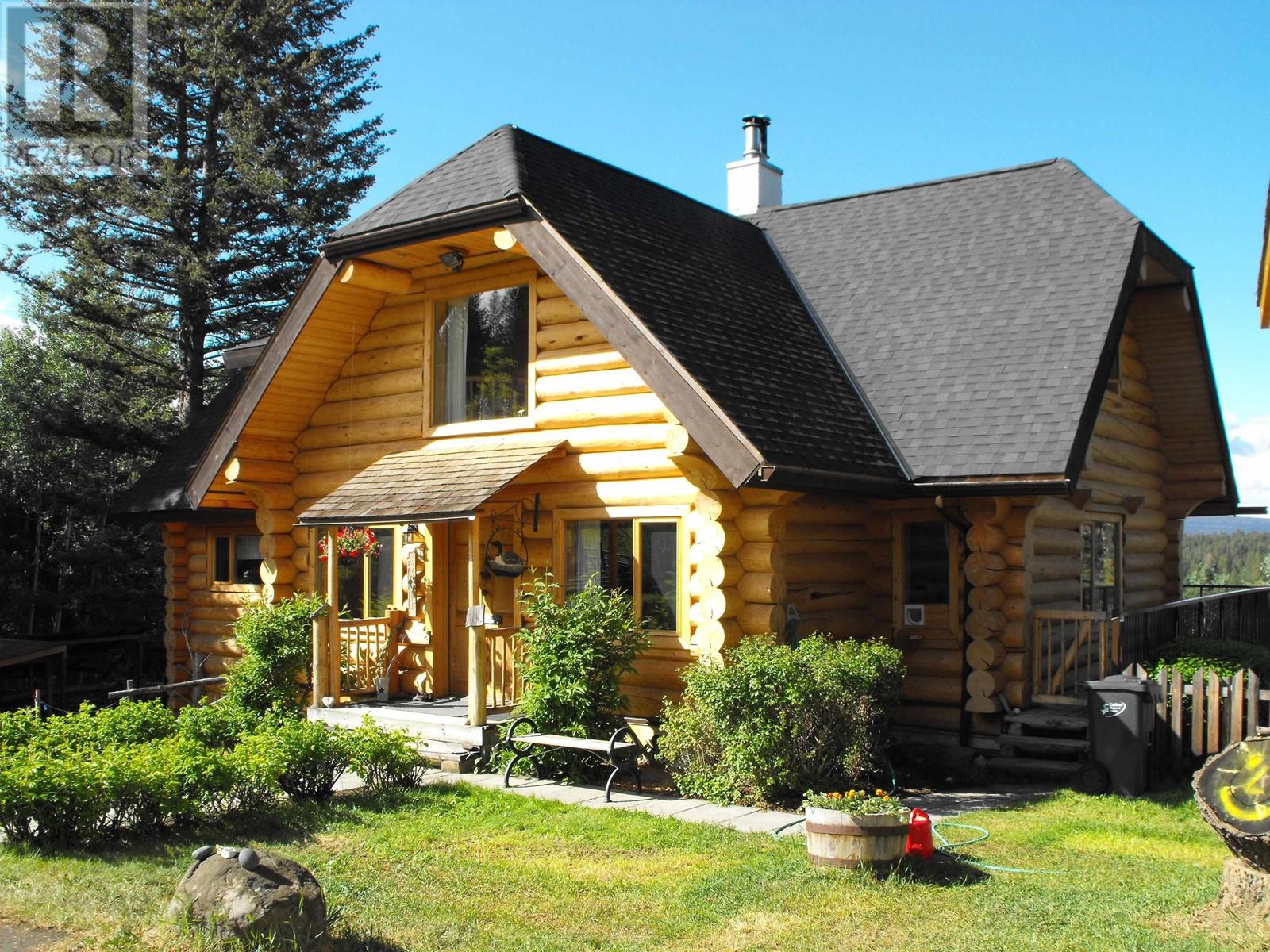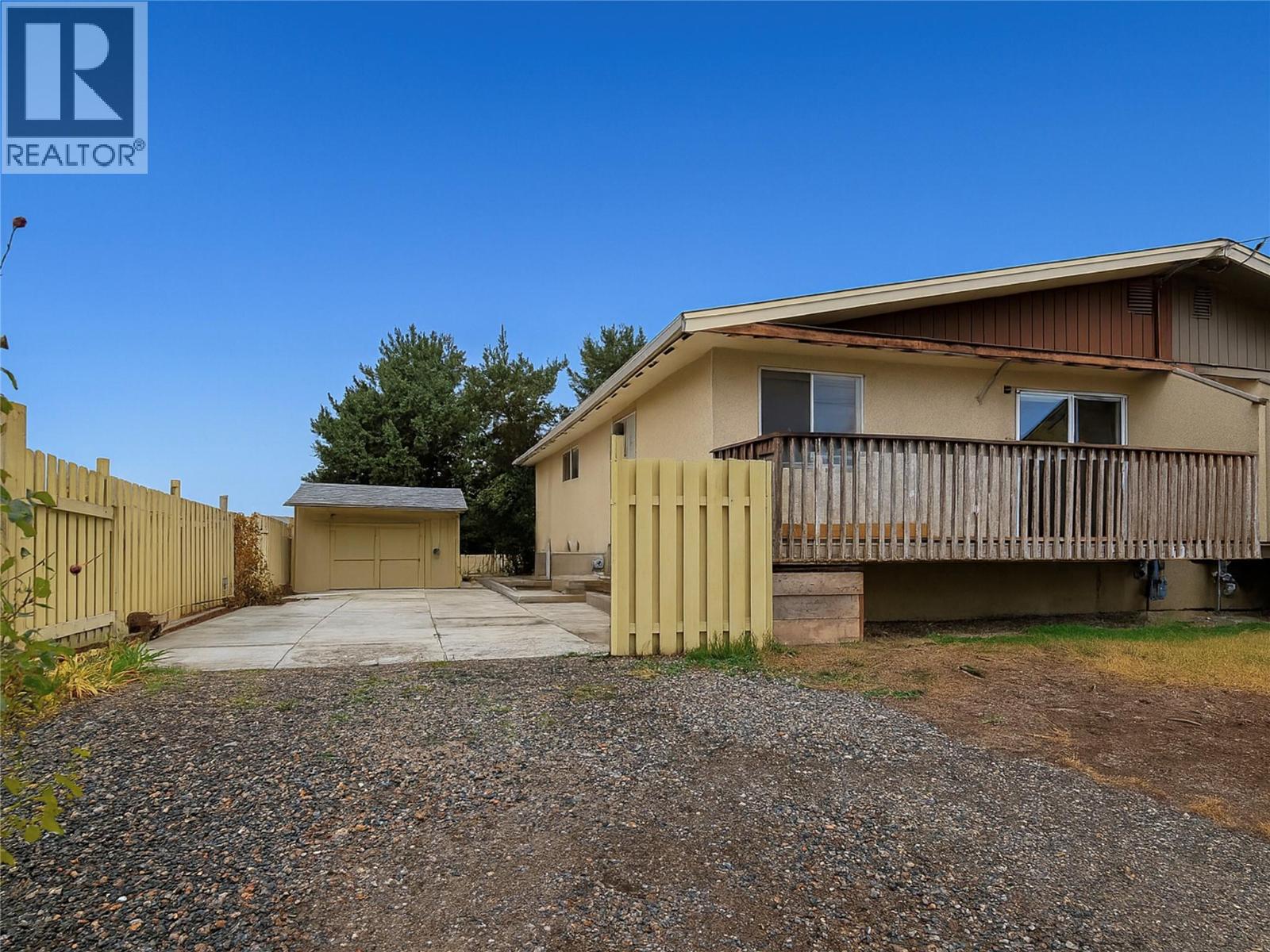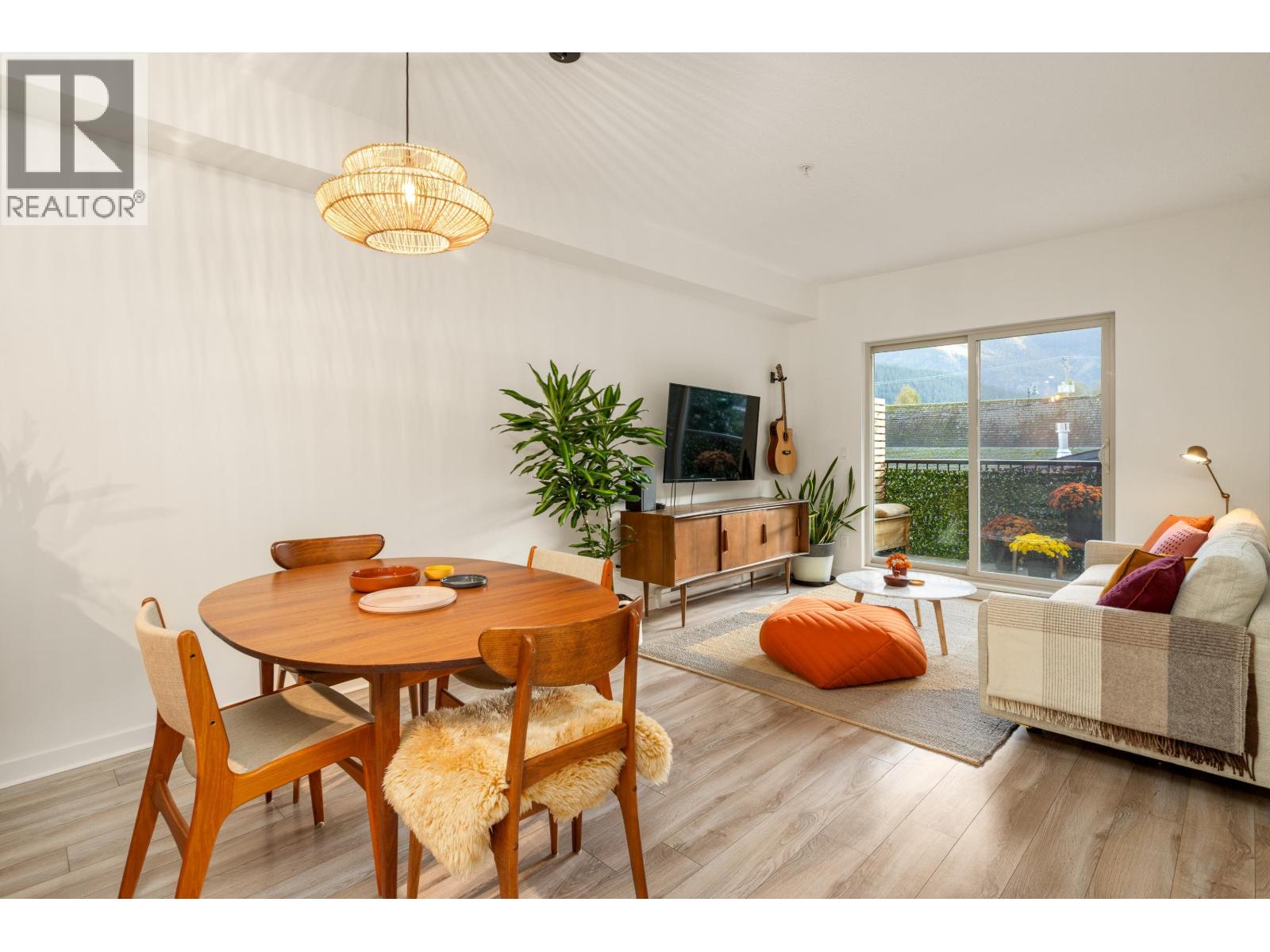- Houseful
- BC
- 108 Mile Ranch
- V0K
- 4768 Telqua Drive

4768 Telqua Drive
For Sale
538 Days
$895,000 $10K
$885,000
4 beds
3 baths
3,570 Sqft
4768 Telqua Drive
For Sale
538 Days
$895,000 $10K
$885,000
4 beds
3 baths
3,570 Sqft
Highlights
This home is
16%
Time on Houseful
538 Days
Home features
Garage
School rated
5.4/10
108 Mile Ranch
-0.49%
Description
- Home value ($/Sqft)$248/Sqft
- Time on Houseful538 days
- Property typeSingle family
- Median school Score
- Lot size1.88 Acres
- Year built1993
- Garage spaces2
- Mortgage payment
Magnificent log home on 1.88 acres with a gorgeous view overlooking 108 Mile Lake in southwesterly direction. 4 bedrooms, 3 bathrooms with a large sundeck to enjoy those wonderful sunsets. The beautiful and spacious oak kitchen (14'x22') with a breakfast island is perfect for entertaining. The dining area (11'x17') has a great view across the land and the lake. The spacious living room (16'x23') features a beautiful rock fireplace for those cozy evenings. The basement area could feature an in-law-suite if needed. Additional feature is a barrel sauna for your enjoyment. A detached double garage completes this estate nicely. This home looks and shows as new and has to be seen to be appreciated. (id:63267)
Home overview
Amenities / Utilities
- Heat source Natural gas, wood
- Heat type Forced air
Exterior
- # total stories 1
- Roof Conventional
- # garage spaces 2
- Has garage (y/n) Yes
Interior
- # full baths 3
- # total bathrooms 3.0
- # of above grade bedrooms 4
- Has fireplace (y/n) Yes
Location
- View Lake view
Lot/ Land Details
- Lot dimensions 1.88
Overview
- Lot size (acres) 1.88
- Listing # R2877424
- Property sub type Single family residence
- Status Active
Rooms Information
metric
- Library 3.658m X 2.438m
Level: Above - Office 6.706m X 5.486m
Level: Above - Primary bedroom 3.658m X 5.791m
Level: Above - 3rd bedroom 2.743m X 5.182m
Level: Basement - Other 1.524m X 3.962m
Level: Basement - 4th bedroom 3.658m X 3.962m
Level: Basement - 2nd bedroom 4.572m X 7.01m
Level: Basement - Utility 1.524m X 2.134m
Level: Basement - Kitchen 4.267m X 4.877m
Level: Main - Living room 4.877m X 7.01m
Level: Main - Dining room 3.353m X 5.182m
Level: Main
SOA_HOUSEKEEPING_ATTRS
- Listing source url Https://www.realtor.ca/real-estate/26826592/4768-telqua-drive-108-mile-ranch
- Listing type identifier Idx
The Home Overview listing data and Property Description above are provided by the Canadian Real Estate Association (CREA). All other information is provided by Houseful and its affiliates.

Lock your rate with RBC pre-approval
Mortgage rate is for illustrative purposes only. Please check RBC.com/mortgages for the current mortgage rates
$-2,360
/ Month25 Years fixed, 20% down payment, % interest
$
$
$
%
$
%

Schedule a viewing
No obligation or purchase necessary, cancel at any time












