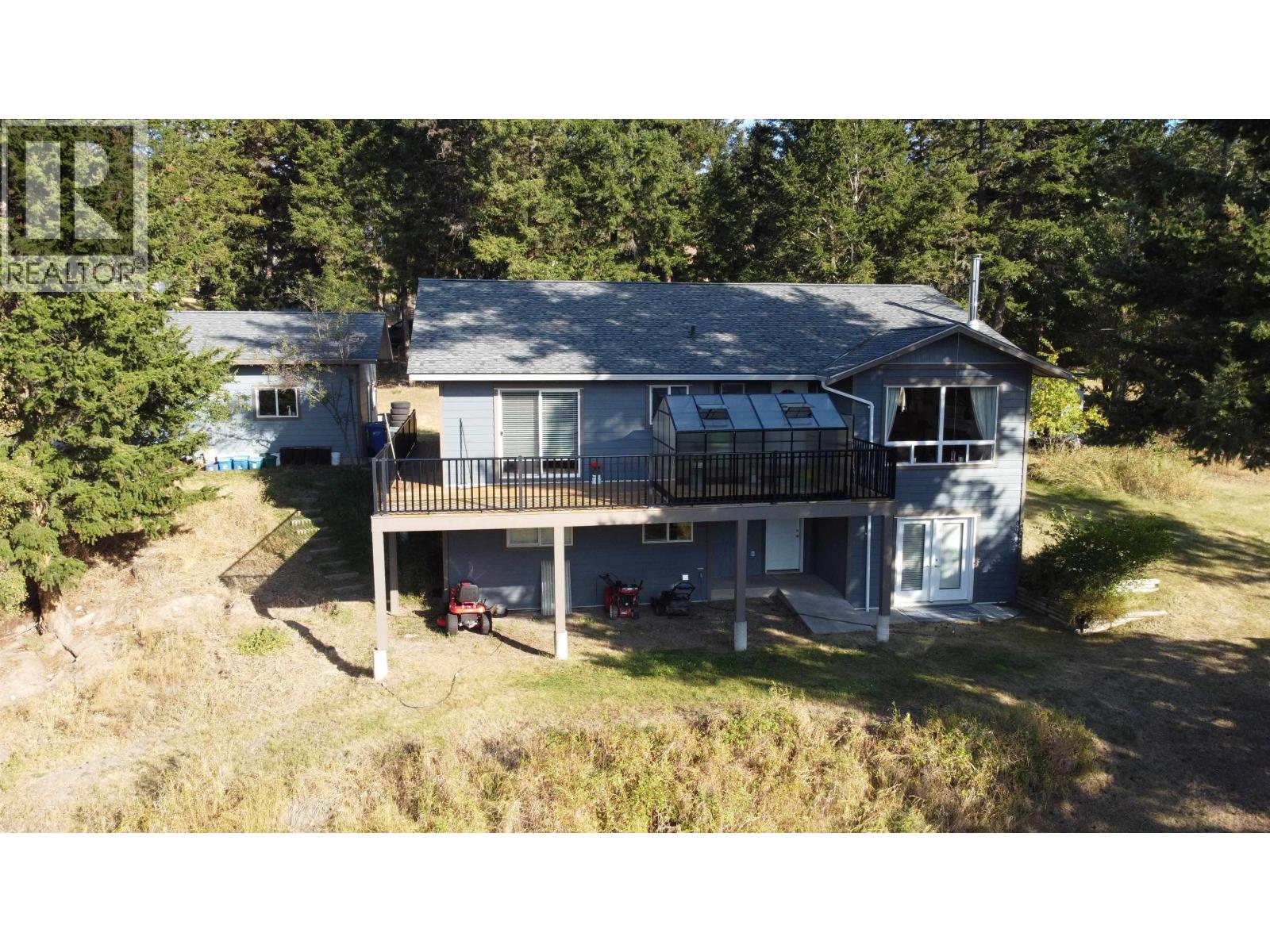- Houseful
- BC
- 108 Mile Ranch
- V0K
- 4822 Kitwanga Drive

4822 Kitwanga Drive
For Sale
New 25 hours
$424,900
4 beds
3 baths
2,992 Sqft
4822 Kitwanga Drive
For Sale
New 25 hours
$424,900
4 beds
3 baths
2,992 Sqft
Highlights
Time on Houseful
25 hours
School rated
5.4/10
Description
- Home value ($/Sqft)$142/Sqft
- Time on Housefulnew 25 hours
- Property typeSingle family
- Median school Score
- Lot size0.64 Acre
- Year built1983
- Garage spaces1
- Mortgage payment
Nicely updated and maintained 4 bedroom, 2.5 bath home on .64 acres in 108 Mile Ranch. Updated windows, newer roof. Furnace new in 2022. 24'x20' shop/garage built in 2020. Updated electrical service. Most appliances recently replaced. Brazilian Cherrywood flooring. Two bathrooms have heated tile floors. Wraparound sundeck. Greenhouse and garden. Short walk to 108 Mile Lake and trails right out your backyard. Good starter or retirement home. (id:63267)
Home overview
Amenities / Utilities
- Heat source Natural gas, wood
- Heat type Forced air
Exterior
- # total stories 2
- Roof Conventional
- # garage spaces 1
- Has garage (y/n) Yes
Interior
- # full baths 3
- # total bathrooms 3.0
- # of above grade bedrooms 4
- Has fireplace (y/n) Yes
Lot/ Land Details
- Lot dimensions 0.64
Overview
- Lot size (acres) 0.64
- Building size 2992
- Listing # R3050205
- Property sub type Single family residence
- Status Active
Rooms Information
metric
- Laundry 3.683m X 1.854m
Level: Basement - 4th bedroom 4.623m X 3.683m
Level: Basement - Other 1.524m X 1.245m
Level: Basement - Storage 3.404m X 3.353m
Level: Basement - 3rd bedroom 4.267m X 3.378m
Level: Basement - Recreational room / games room 6.299m X 4.42m
Level: Basement - Utility 3.277m X 3.2m
Level: Basement - Dining room 3.531m X 2.286m
Level: Main - Storage 1.245m X 1.092m
Level: Main - Eating area 2.616m X 1.93m
Level: Main - Primary bedroom 4.623m X 4.013m
Level: Main - Living room 4.699m X 3.962m
Level: Main - Mudroom 1.702m X 1.651m
Level: Main - Kitchen 3.683m X 3.404m
Level: Main - Other 1.981m X 1.626m
Level: Main - 2nd bedroom 4.394m X 2.464m
Level: Main
SOA_HOUSEKEEPING_ATTRS
- Listing source url Https://www.realtor.ca/real-estate/28890119/4822-kitwanga-drive-108-mile-ranch
- Listing type identifier Idx
The Home Overview listing data and Property Description above are provided by the Canadian Real Estate Association (CREA). All other information is provided by Houseful and its affiliates.

Lock your rate with RBC pre-approval
Mortgage rate is for illustrative purposes only. Please check RBC.com/mortgages for the current mortgage rates
$-1,133
/ Month25 Years fixed, 20% down payment, % interest
$
$
$
%
$
%

Schedule a viewing
No obligation or purchase necessary, cancel at any time
