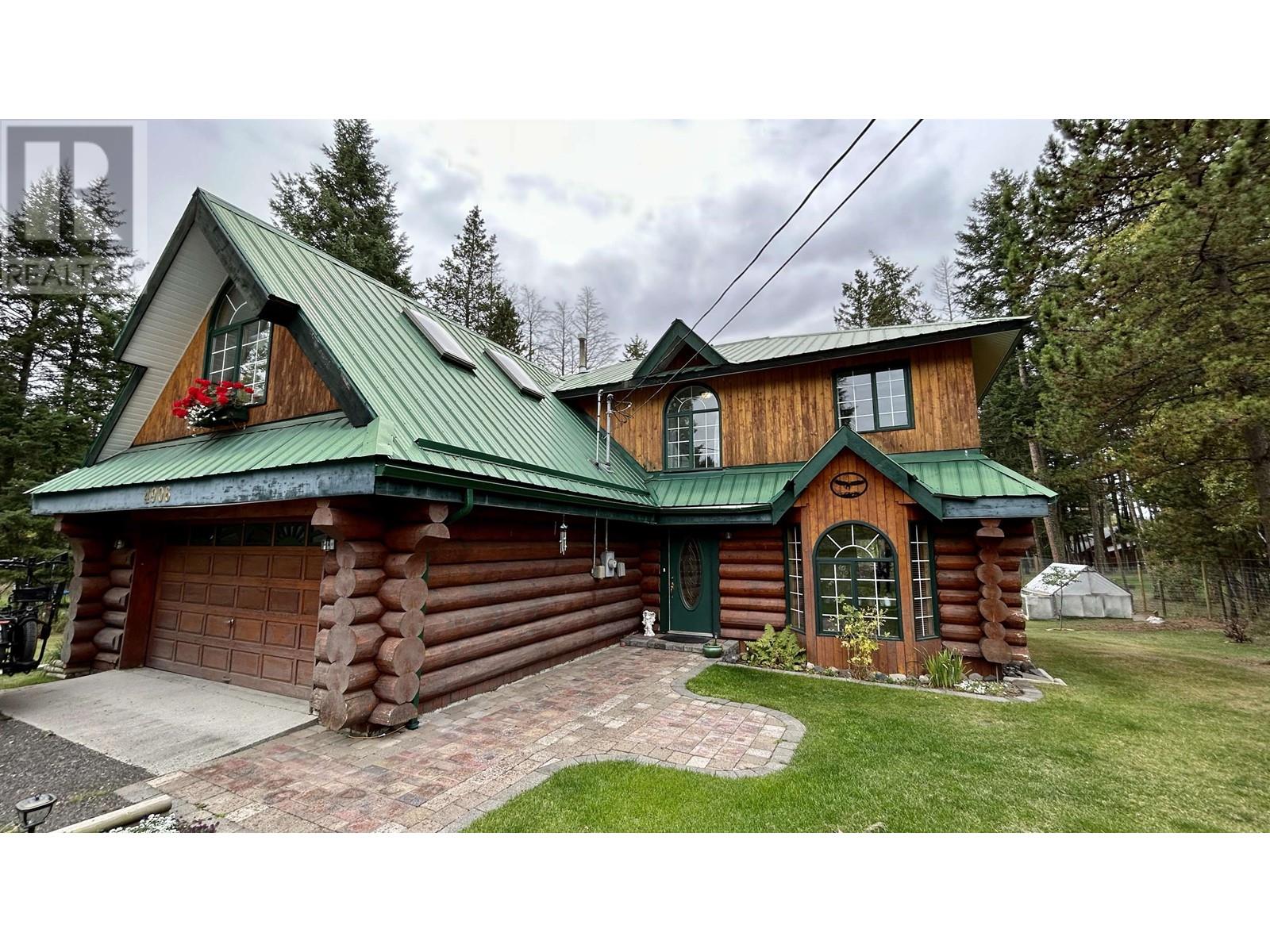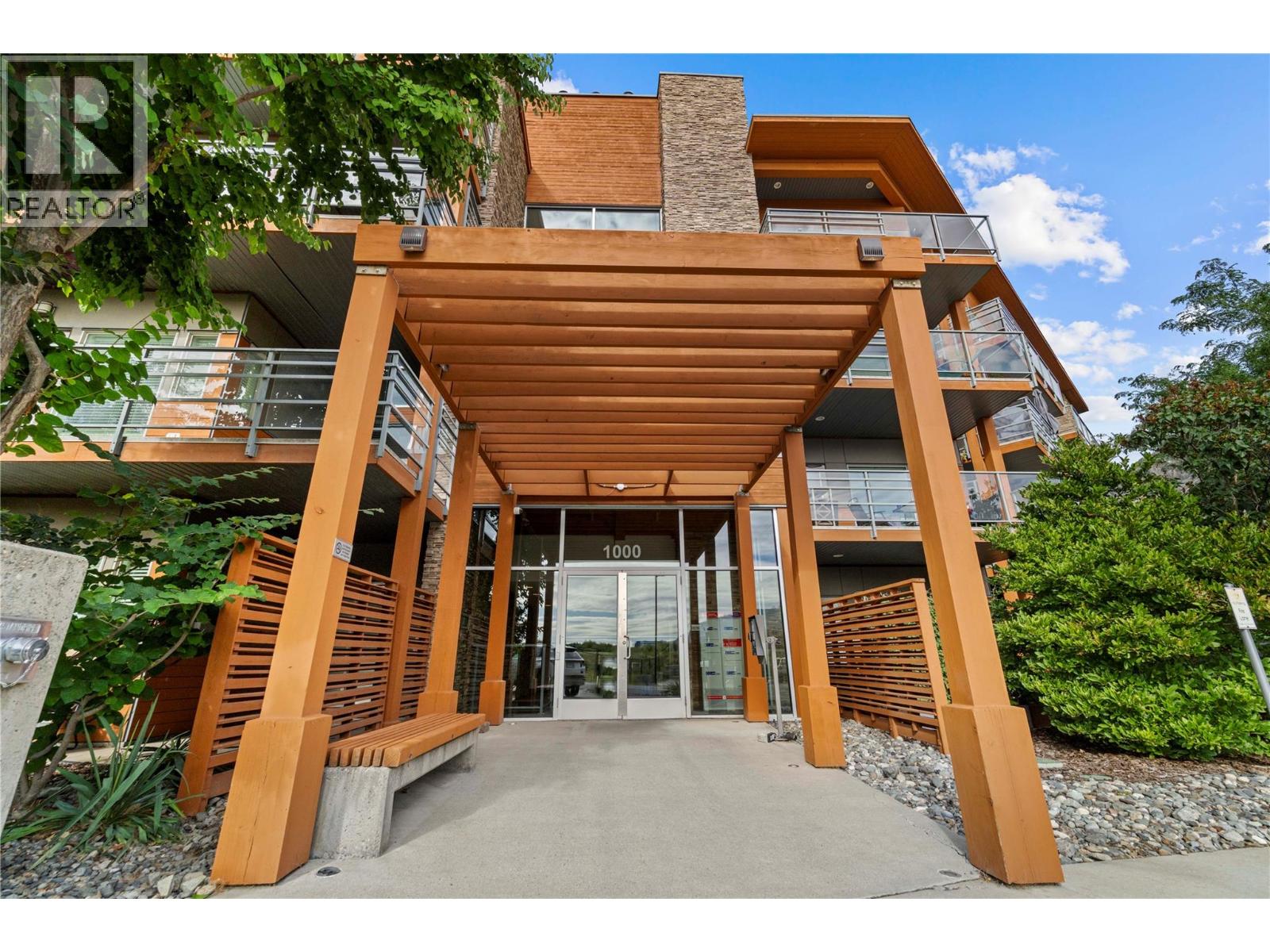- Houseful
- BC
- 108 Mile Ranch
- V0K
- 4906 Kitwanga Drive

Highlights
This home is
9%
Time on Houseful
224 Days
Home features
Garage
School rated
5.4/10
Description
- Home value ($/Sqft)$280/Sqft
- Time on Houseful224 days
- Property typeSingle family
- Median school Score
- Lot size0.61 Acre
- Year built1993
- Garage spaces2
- Mortgage payment
* PREC - Personal Real Estate Corporation. Bright and Spacious 3-4 bedroom log home located on a large usable lot in the popular 108 Mile Ranch. This great home has everything you would want including a large Primary bedroom with spacious walk in closet and luxurious ensuite with soaker tub, 2-3 additional bedrooms, huge bonus room over the garage, formal living room, family room and the list goes on. The fabulous sundeck overlooks the huge park like back yard thats also fully fenced and has lots of room for RV parking, shop etc.. This is a great home and must be seen! (id:63267)
Home overview
Amenities / Utilities
- Heat source Natural gas
- Heat type Forced air
Exterior
- # total stories 2
- Roof Conventional
- # garage spaces 2
- Has garage (y/n) Yes
Interior
- # full baths 3
- # total bathrooms 3.0
- # of above grade bedrooms 4
Lot/ Land Details
- Lot dimensions 0.61
Overview
- Lot size (acres) 0.61
- Listing # R2976081
- Property sub type Single family residence
- Status Active
Rooms Information
metric
- 6.096m X 3.658m
Level: Above - 4th bedroom 3.835m X 2.464m
Level: Above - 2nd bedroom 4.191m X 2.896m
Level: Above - 3rd bedroom 3.454m X 2.845m
Level: Above - Primary bedroom 4.877m X 3.353m
Level: Above - Living room 4.42m X 3.124m
Level: Main - Laundry 4.267m X 2.438m
Level: Main - Dining room 3.658m X 2.743m
Level: Main - Kitchen 3.658m X 3.251m
Level: Main - Foyer 3.658m X 3.886m
Level: Main - Family room 4.801m X 4.75m
Level: Main
SOA_HOUSEKEEPING_ATTRS
- Listing source url Https://www.realtor.ca/real-estate/28006287/4906-kitwanga-drive-108-mile-ranch
- Listing type identifier Idx
The Home Overview listing data and Property Description above are provided by the Canadian Real Estate Association (CREA). All other information is provided by Houseful and its affiliates.

Lock your rate with RBC pre-approval
Mortgage rate is for illustrative purposes only. Please check RBC.com/mortgages for the current mortgage rates
$-1,680
/ Month25 Years fixed, 20% down payment, % interest
$
$
$
%
$
%

Schedule a viewing
No obligation or purchase necessary, cancel at any time












