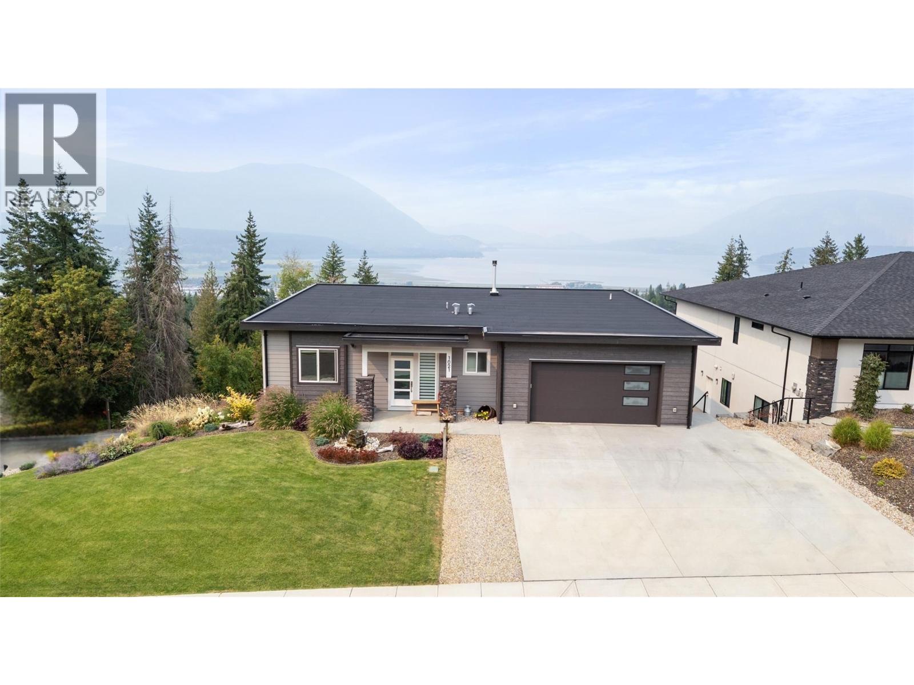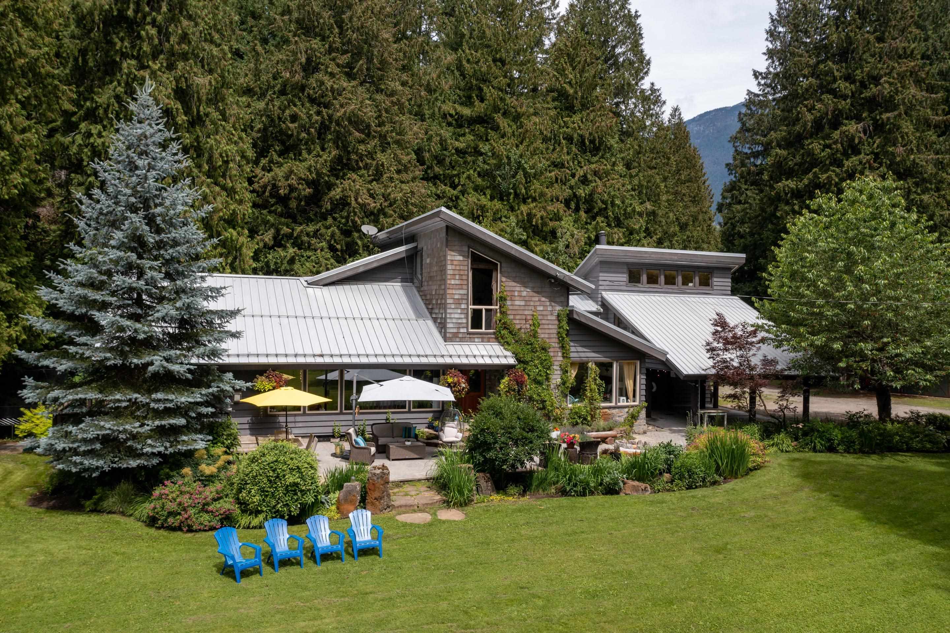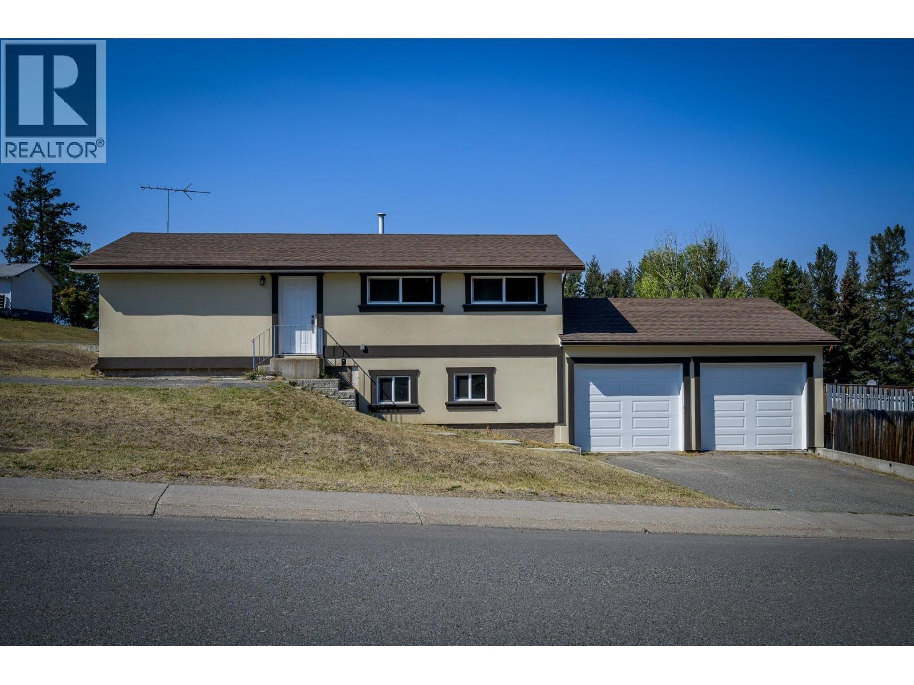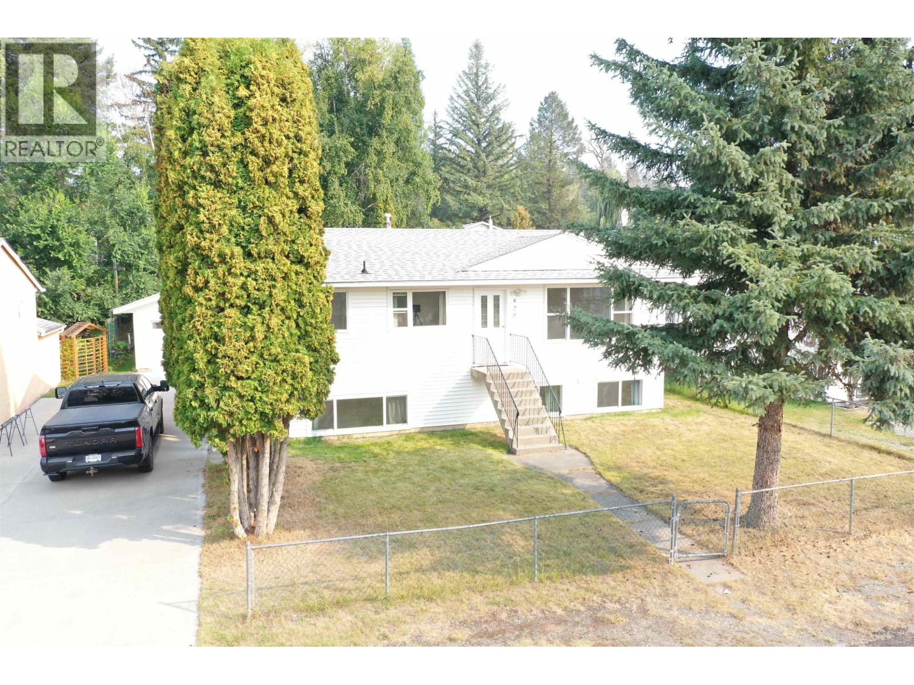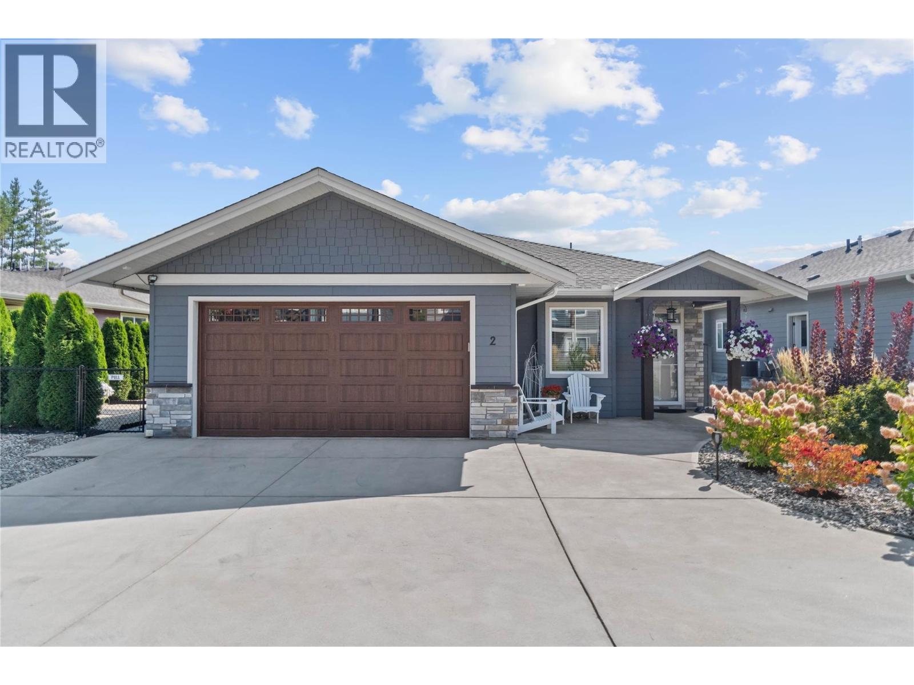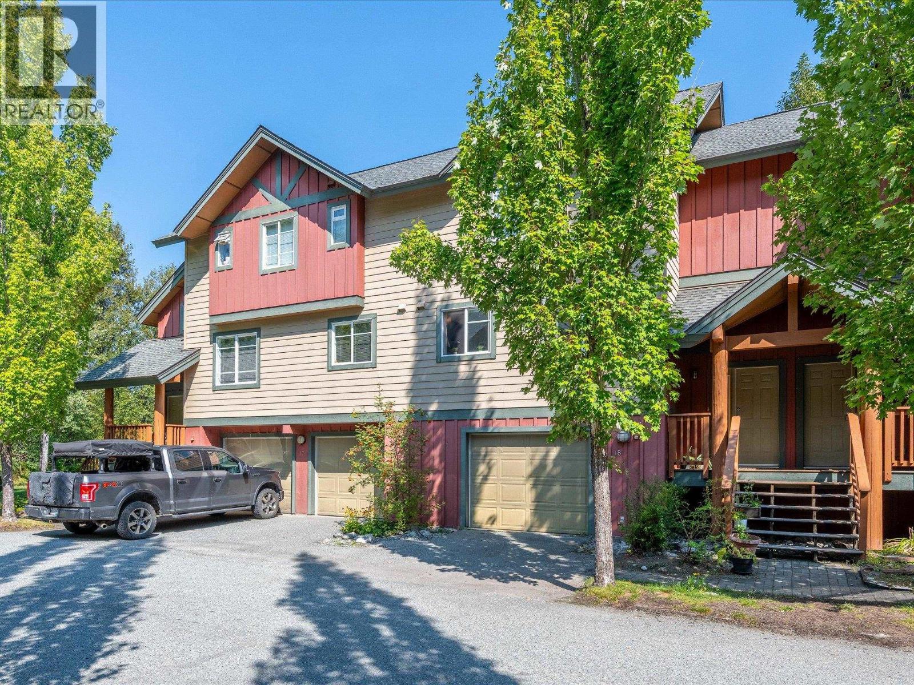- Houseful
- BC
- 108 Mile Ranch
- V0K
- 4906 Gloinnzun Crescent
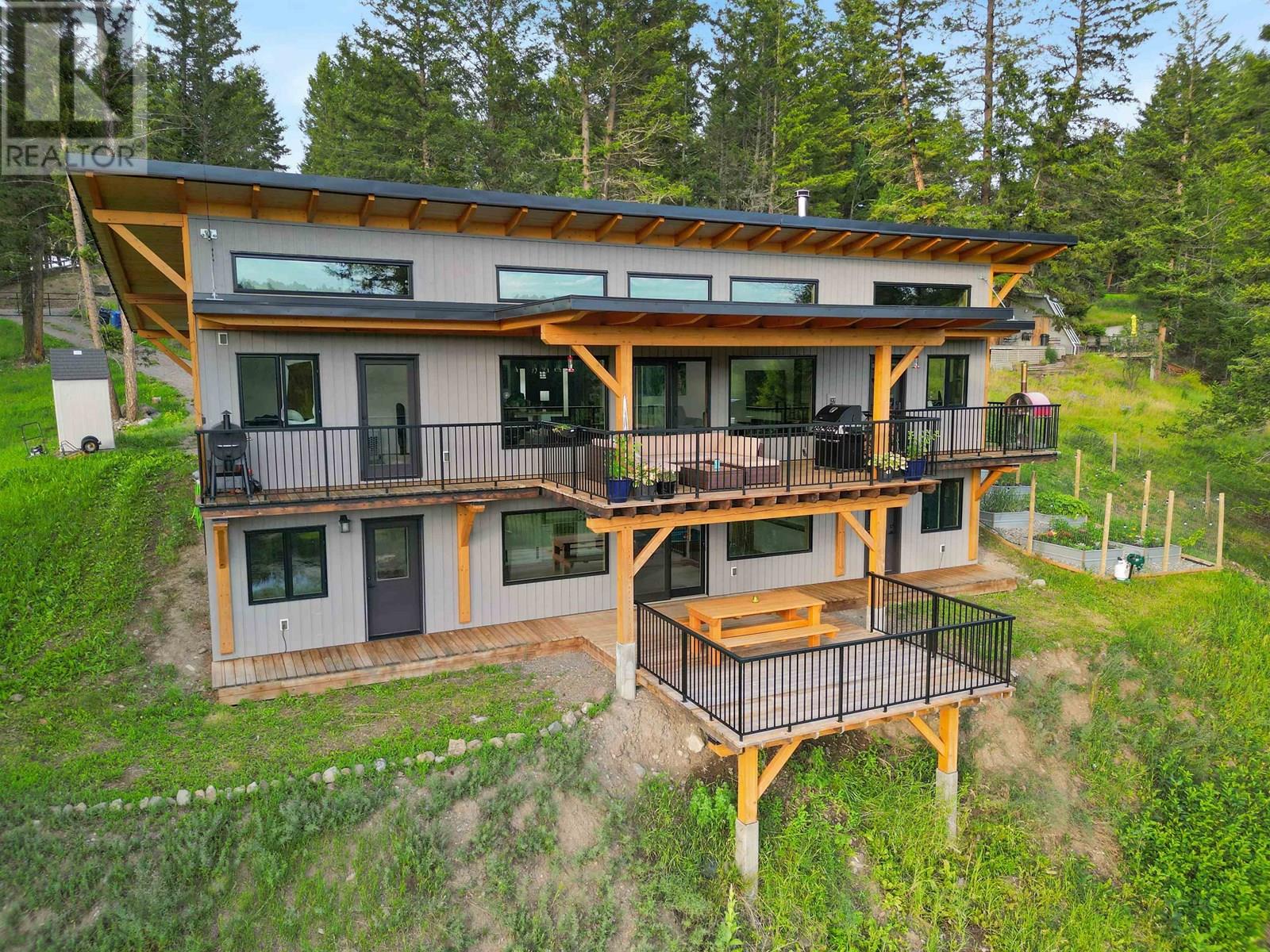
4906 Gloinnzun Crescent
4906 Gloinnzun Crescent
Highlights
Description
- Home value ($/Sqft)$297/Sqft
- Time on Houseful44 days
- Property typeSingle family
- Median school Score
- Lot size0.64 Acre
- Year built2017
- Mortgage payment
* PREC - Personal Real Estate Corporation. This beautiful timber frame home nestled on the edge of the 108 Mile Ranch is the perfect home for those looking for a luxurious and private estate. Loaded with premium appliances and other features such as a steam shower in the master ensuite, wall to wall heated floors, ensuites to every bedroom, and an open concept entertaining space, there is no question that every square foot of this home has been thoughtfully planned out. And let’s talk about the view! Bask in every sunset with a beautiful view of the walker valley green belt. And for those with a green thumb, this home offers loads of potential to turn this home into a garden oasis. This is your chance to own one of the nicest lots in the 108 Mile Ranch. (id:55581)
Home overview
- Heat source Natural gas, wood
- Heat type Radiant/infra-red heat
- # total stories 2
- Roof Conventional
- # full baths 5
- # total bathrooms 5.0
- # of above grade bedrooms 3
- Has fireplace (y/n) Yes
- View View
- Directions 2167441
- Lot dimensions 0.64
- Lot size (acres) 0.64
- Building size 3033
- Listing # R3030330
- Property sub type Single family residence
- Status Active
- Utility 4.902m X 2.743m
Level: Basement - 2nd bedroom 3.505m X 5.41m
Level: Basement - Other 1.245m X 1.854m
Level: Basement - Other 1.245m X 1.854m
Level: Basement - 3rd bedroom 3.505m X 5.41m
Level: Basement - Laundry 2.921m X 2.261m
Level: Basement - Recreational room / games room 8.23m X 4.572m
Level: Basement - Other 3.708m X 1.575m
Level: Main - Living room 4.597m X 3.759m
Level: Main - Primary bedroom 3.708m X 3.708m
Level: Main - Dining room 3.277m X 4.75m
Level: Main - Foyer 3.734m X 3.734m
Level: Main - Office 5.867m X 3.683m
Level: Main - Kitchen 4.597m X 4.75m
Level: Main
- Listing source url Https://www.realtor.ca/real-estate/28646186/4906-gloinnzun-crescent-108-mile-ranch
- Listing type identifier Idx

$-2,400
/ Month



