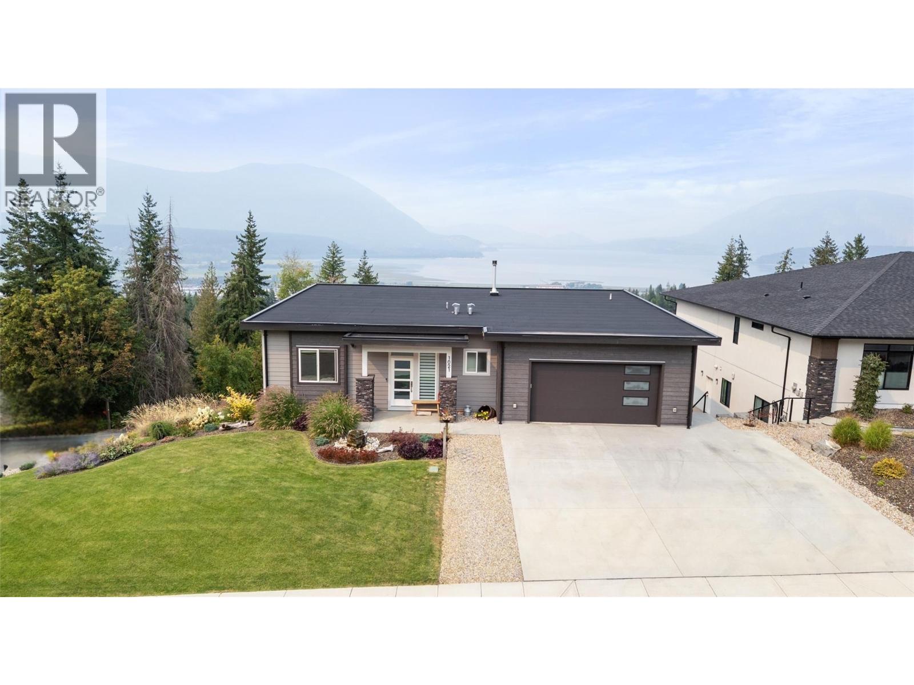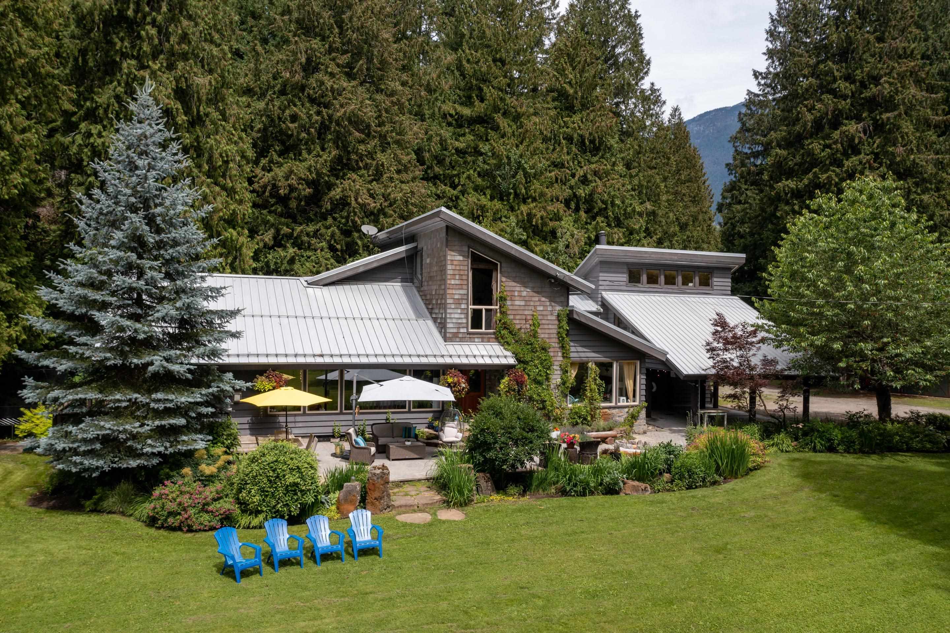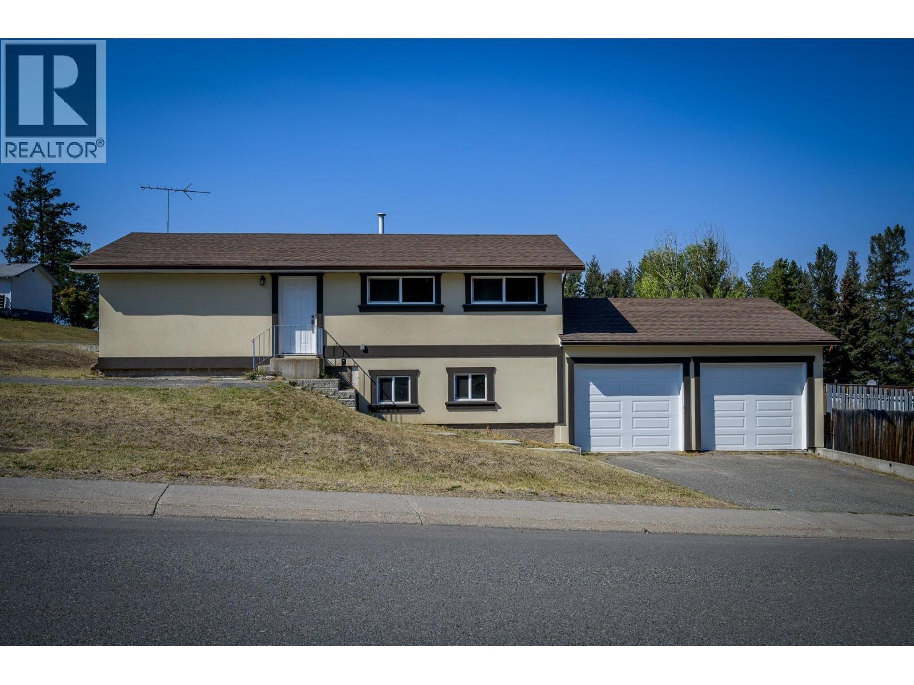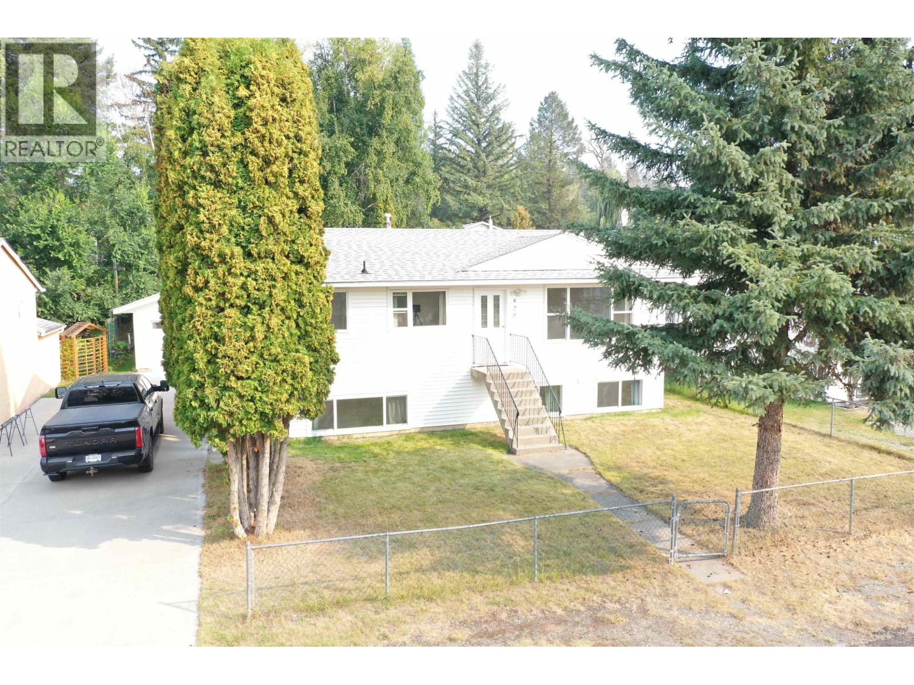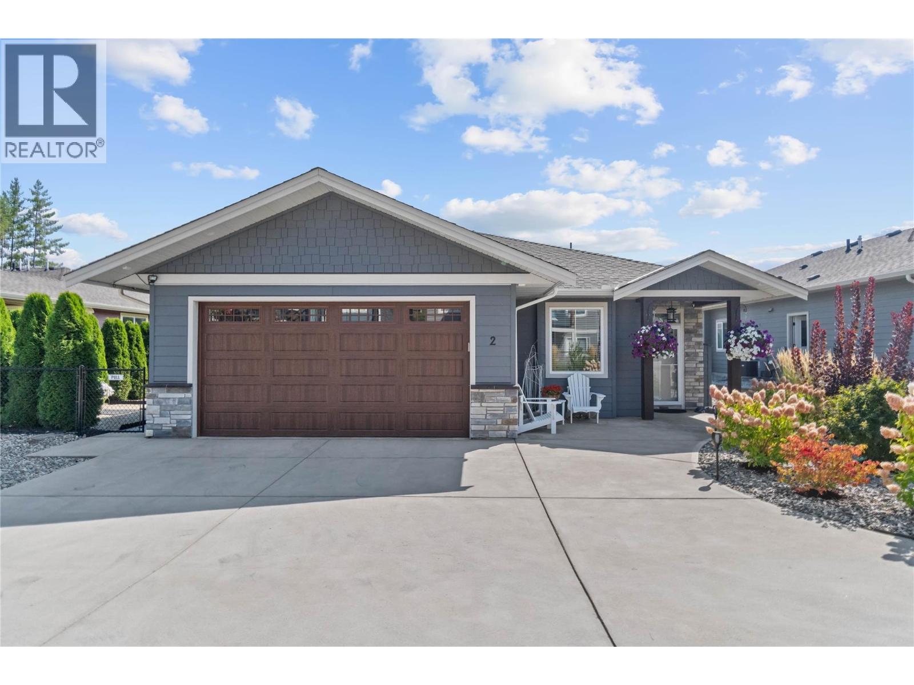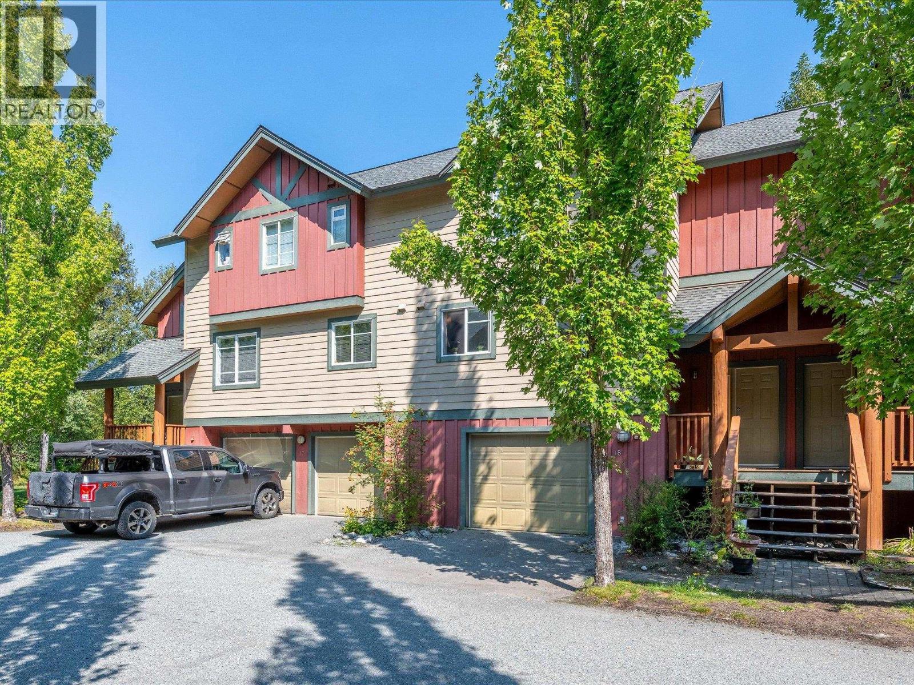- Houseful
- BC
- 108 Mile Ranch
- V0K
- 5013 Block Drive
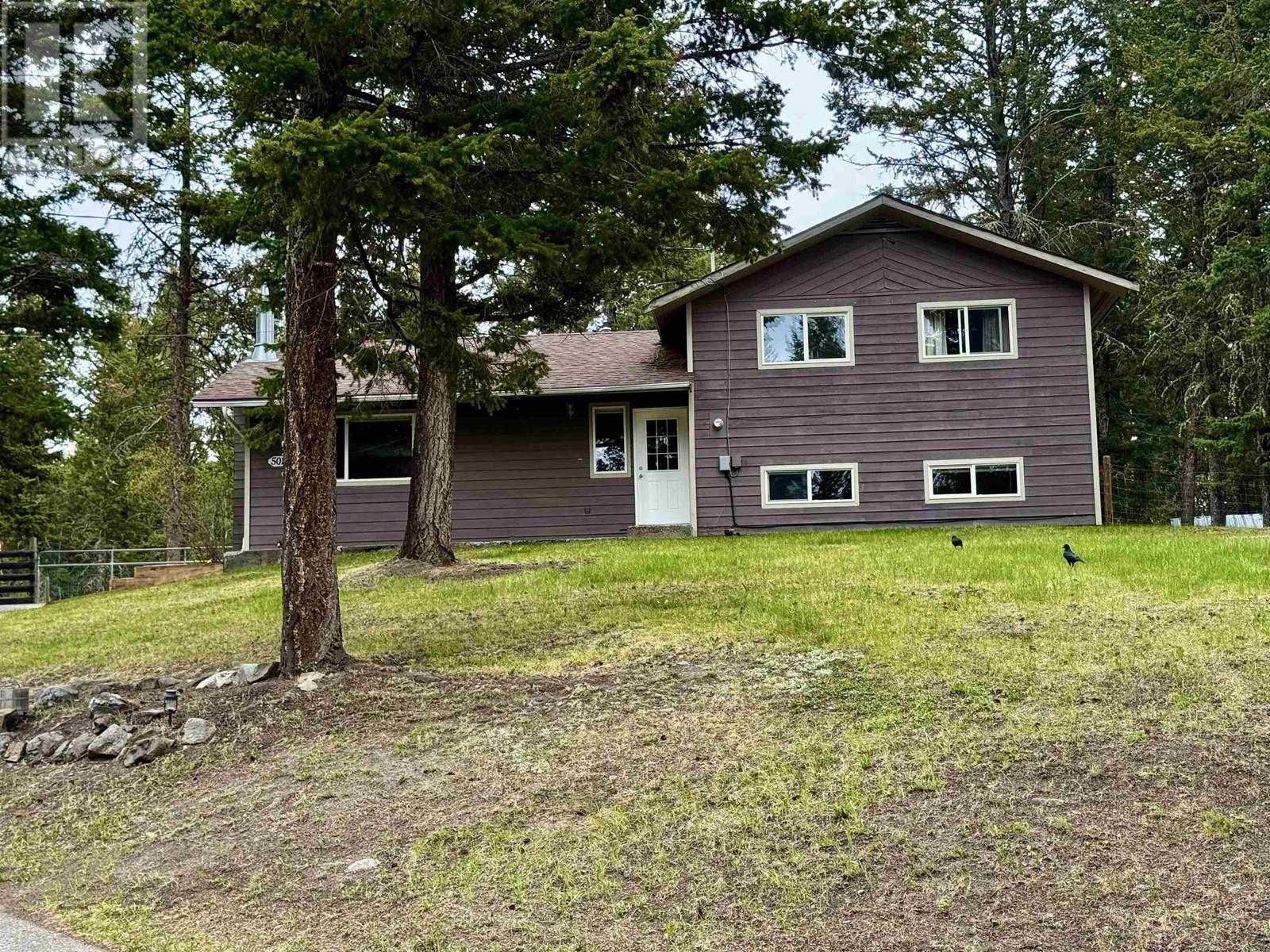
5013 Block Drive
For Sale
121 Days
$513,550 $19K
$495,000
4 beds
3 baths
1,772 Sqft
5013 Block Drive
For Sale
121 Days
$513,550 $19K
$495,000
4 beds
3 baths
1,772 Sqft
Highlights
This home is
35%
Time on Houseful
121 Days
Home features
Perfect for pets
School rated
5.4/10
Description
- Home value ($/Sqft)$279/Sqft
- Time on Houseful121 days
- Property typeSingle family
- Median school Score
- Lot size0.96 Acre
- Year built1983
- Mortgage payment
Family Home with Big Potential in 108 Mile Ranch? Located on nearly an acre (0.96 acres) and backing onto the greenbelt, this 4-bedroom, 2.5-bathroom home offers space, privacy, and a chance to make it your own. Enjoy a peek-a-boo view of Walker Valley, a fully fenced backyard for the kids or pets, plus a chicken coop and 2 storage shed—perfect for those wanting room to roam or ride (bring your ATV!). Quick possession is available, making this an ideal choice for families or anyone ready to roll up their sleeves and unlock this home’s full potential in the heart of the 108. Affordable, spacious, and full of opportunity—don’t miss out! (id:63267)
Home overview
Amenities / Utilities
- Heat source Natural gas
- Heat type Forced air
Exterior
- # total stories 3
- Roof Conventional
Interior
- # full baths 3
- # total bathrooms 3.0
- # of above grade bedrooms 4
Lot/ Land Details
- Lot dimensions 0.96
Overview
- Lot size (acres) 0.96
- Building size 1772
- Listing # R2999545
- Property sub type Single family residence
- Status Active
Rooms Information
metric
- Primary bedroom 3.531m X 3.2m
Level: Above - 2nd bedroom 2.87m X 2.845m
Level: Above - 3rd bedroom 2.667m X 2.769m
Level: Above - Foyer 1.956m X 1.651m
Level: Lower - 4th bedroom 3.81m X 2.438m
Level: Lower - Laundry 1.6m X 2.261m
Level: Lower - 3.759m X 2.896m
Level: Lower - Dining room 2.845m X 2.769m
Level: Main - Living room 4.064m X 5.817m
Level: Main - Kitchen 4.877m X 2.769m
Level: Main - Foyer 1.727m X 2.337m
Level: Main
SOA_HOUSEKEEPING_ATTRS
- Listing source url Https://www.realtor.ca/real-estate/28272650/5013-block-drive-108-mile-ranch
- Listing type identifier Idx
The Home Overview listing data and Property Description above are provided by the Canadian Real Estate Association (CREA). All other information is provided by Houseful and its affiliates.

Lock your rate with RBC pre-approval
Mortgage rate is for illustrative purposes only. Please check RBC.com/mortgages for the current mortgage rates
$-1,320
/ Month25 Years fixed, 20% down payment, % interest
$
$
$
%
$
%

Schedule a viewing
No obligation or purchase necessary, cancel at any time



