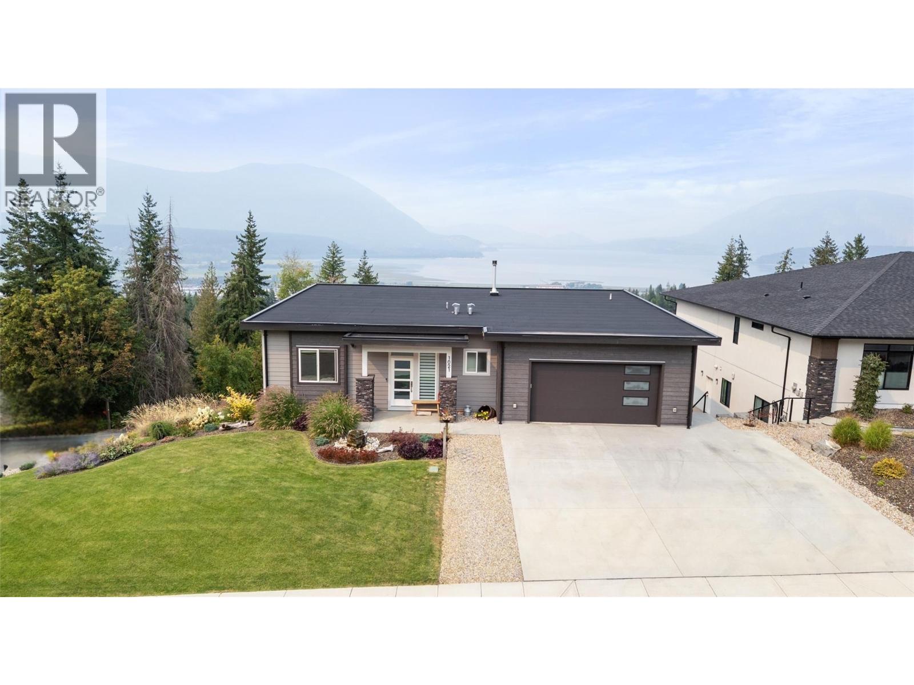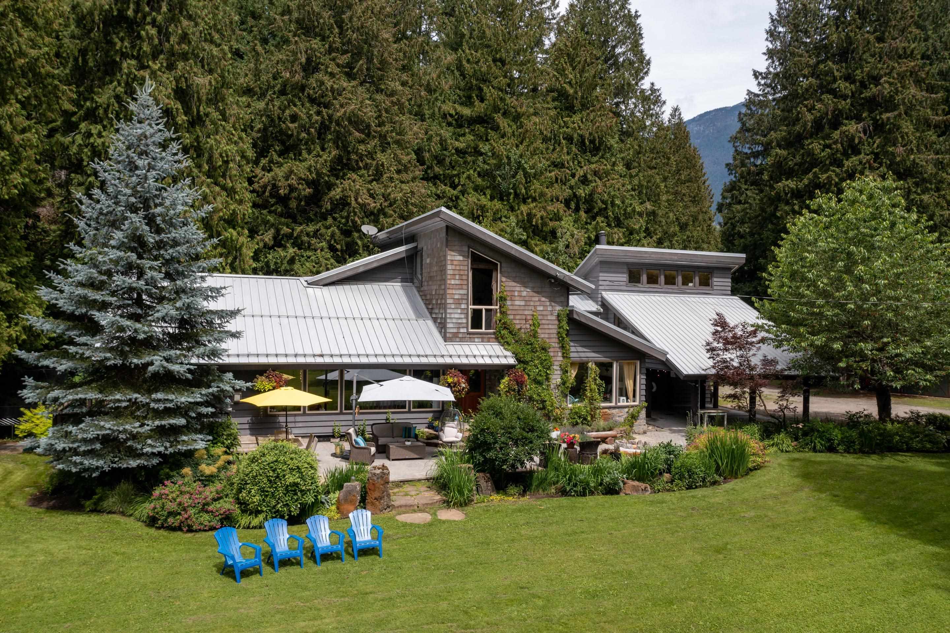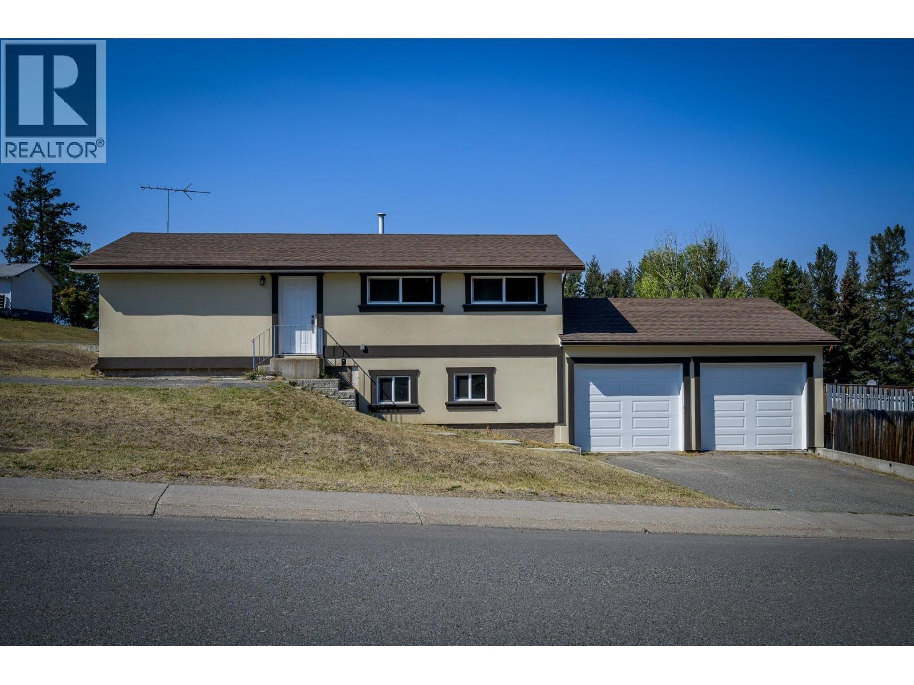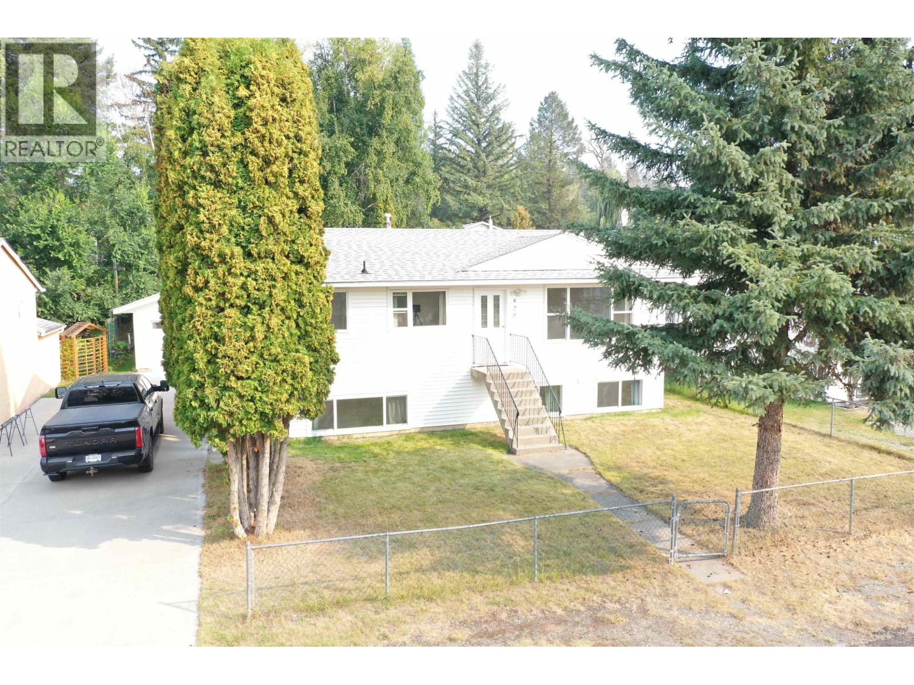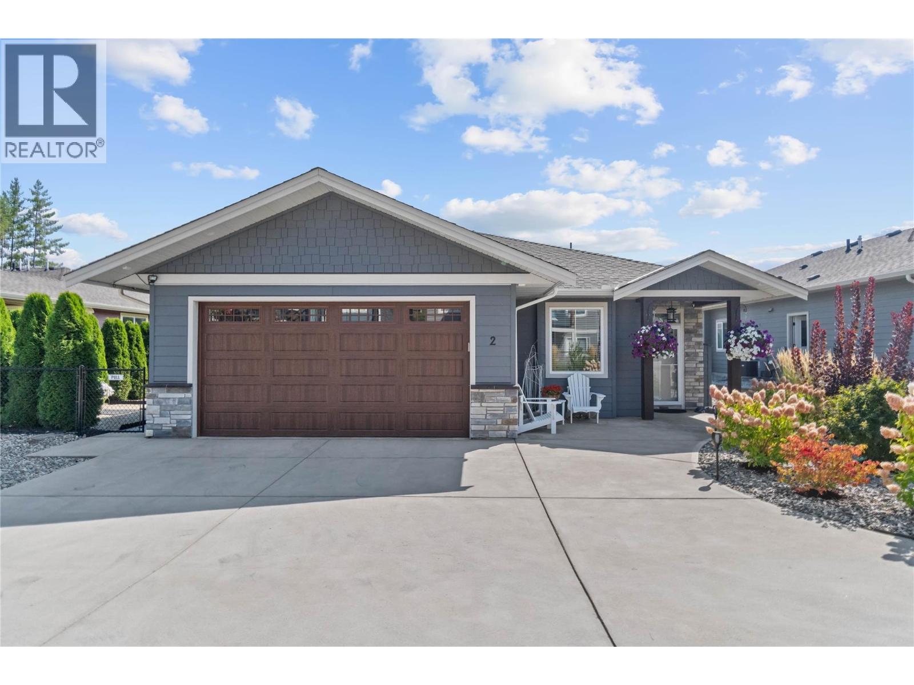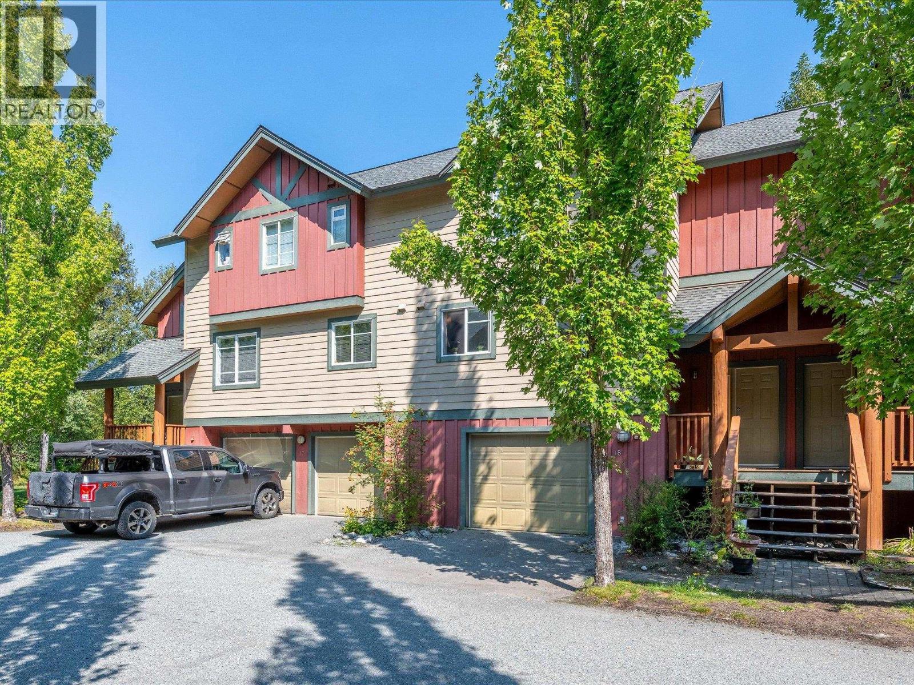- Houseful
- BC
- 108 Mile Ranch
- V0K
- 5066 Block Drive
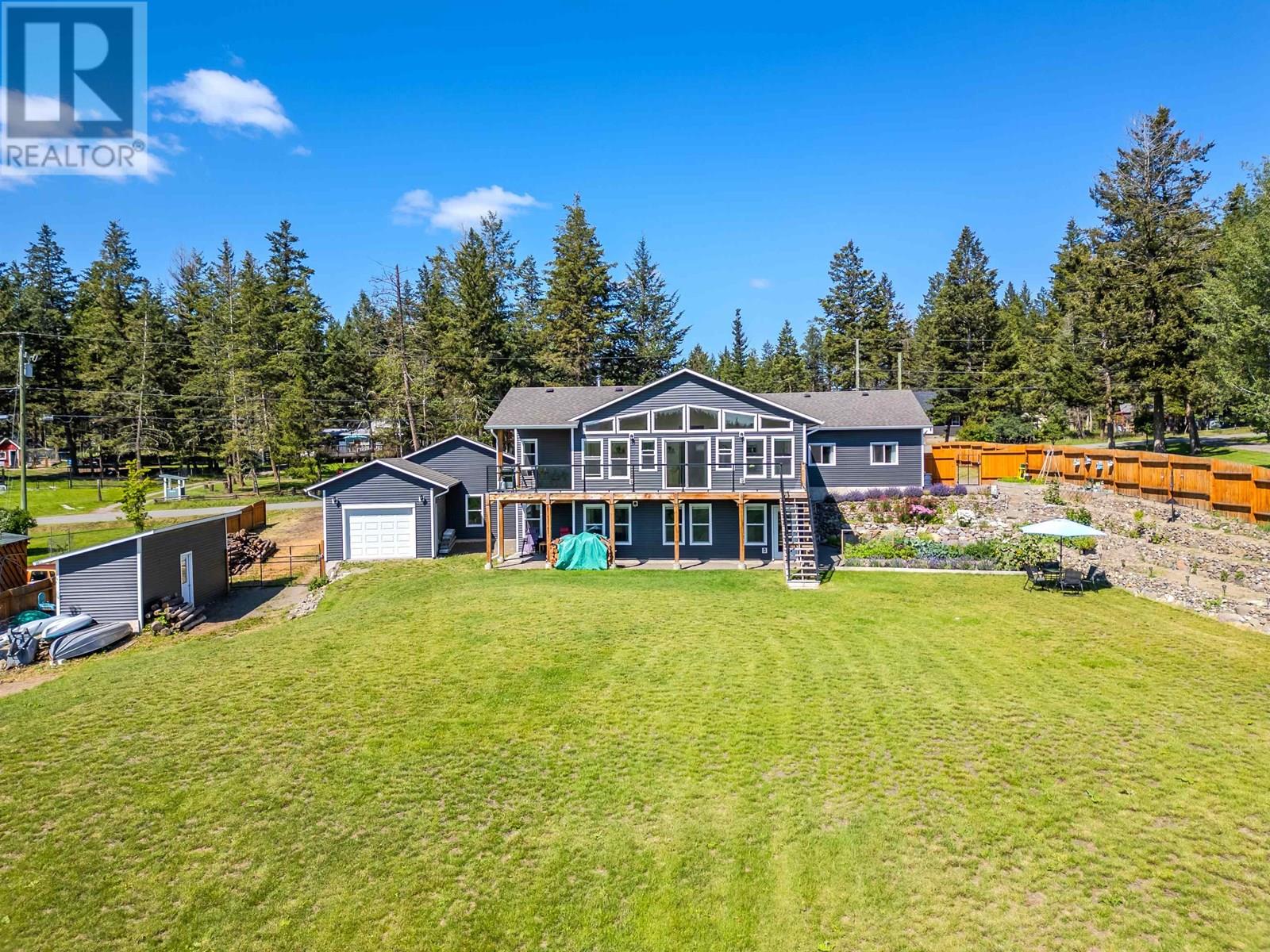
Highlights
Description
- Home value ($/Sqft)$253/Sqft
- Time on Houseful43 days
- Property typeSingle family
- Median school Score
- Lot size1.10 Acres
- Year built2022
- Garage spaces2
- Mortgage payment
Over $125,000 under Assessment! Discover the perfect blend of luxury and comfort in this stunning 7-bedroom, 3-bathroom home built in 2022. The vaulted ceilings create a bright and elegant atmosphere in the open concept kitchen, living, and dinning area. The spacious primary bedroom offers a luxurious retreat, with a relaxing Jacuzzi tub for ultimate comfort. Enjoy the convenience of an attached 2-car garage, and a detached 3-car garage/shop, perfect for your hobbies or extra storage. While the beautifully landscaped yard provides a serene outdoor space you can also escape indoors to your personal media room complete with a 14’ 4K projector, built-in surround sound system, and an Italian leather sectional. These are just a few of features of what this dream home has to offer. A must see! (id:55581)
Home overview
- Cooling Central air conditioning
- Heat source Electric, natural gas
- Heat type Forced air
- # total stories 2
- Roof Conventional
- # garage spaces 2
- Has garage (y/n) Yes
- # full baths 3
- # total bathrooms 3.0
- # of above grade bedrooms 7
- Has fireplace (y/n) Yes
- View View, valley view
- Directions 2167441
- Lot dimensions 1.1
- Lot size (acres) 1.1
- Building size 3760
- Listing # R3030481
- Property sub type Single family residence
- Status Active
- 5th bedroom 3.962m X 2.896m
Level: Basement - Recreational room / games room 6.452m X 8.839m
Level: Basement - Media room 4.369m X 3.988m
Level: Basement - 6th bedroom 3.683m X 3.15m
Level: Basement - Additional bedroom 4.978m X 2.769m
Level: Basement - Gym 4.369m X 3.988m
Level: Basement - Kitchen 3.048m X 4.42m
Level: Main - Office 3.962m X 2.896m
Level: Main - Living room 6.096m X 4.267m
Level: Main - Primary bedroom 4.877m X 3.658m
Level: Main - 3rd bedroom 3.048m X 3.15m
Level: Main - 2nd bedroom 2.489m X 3.658m
Level: Main - 4th bedroom 2.438m X 3.81m
Level: Main - Other 3.378m X 1.727m
Level: Main - Dining room 3.048m X 4.42m
Level: Main
- Listing source url Https://www.realtor.ca/real-estate/28649343/5066-block-drive-108-mile-ranch
- Listing type identifier Idx

$-2,533
/ Month



