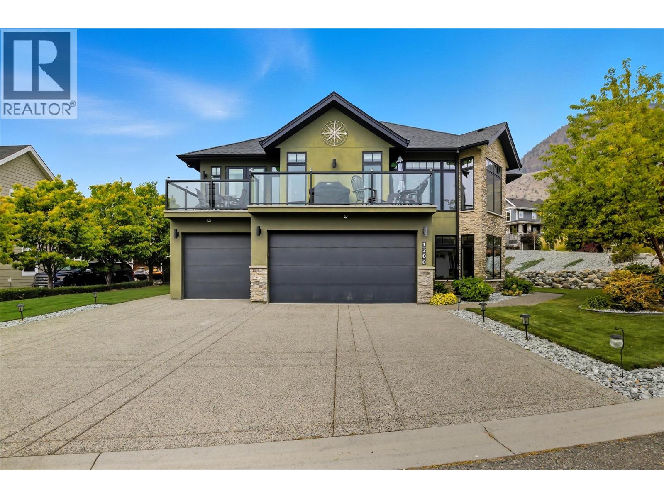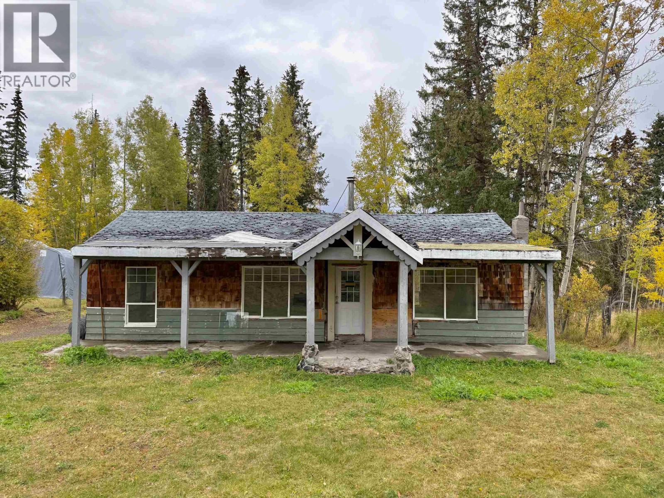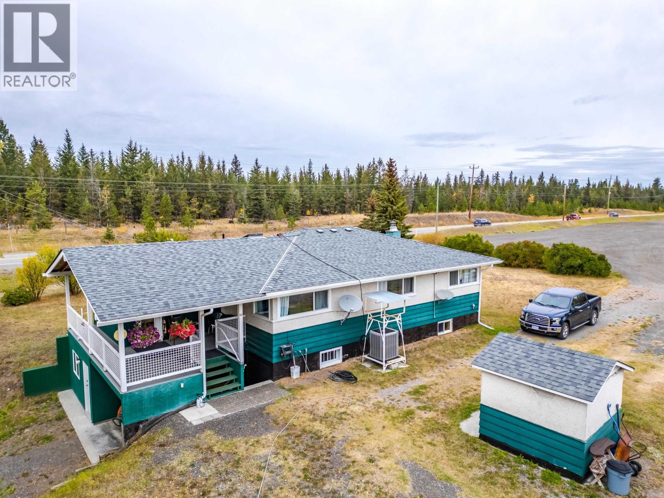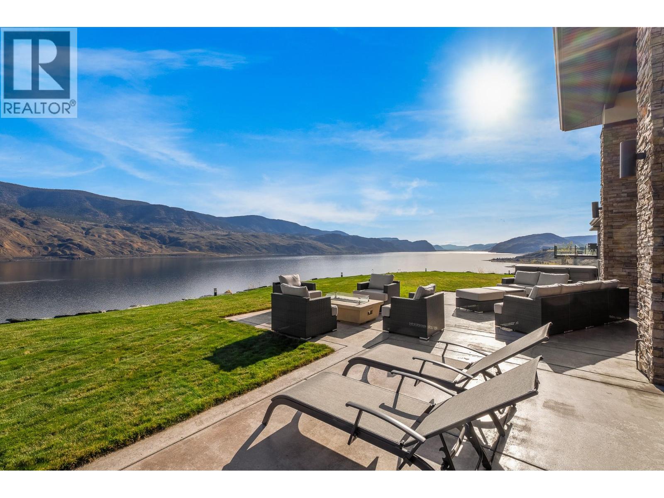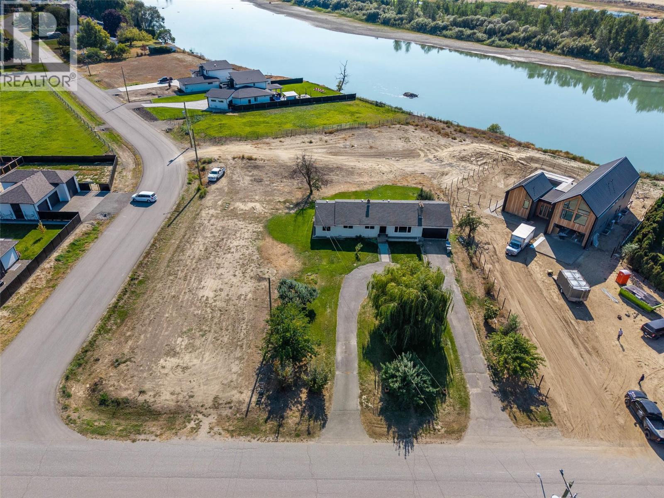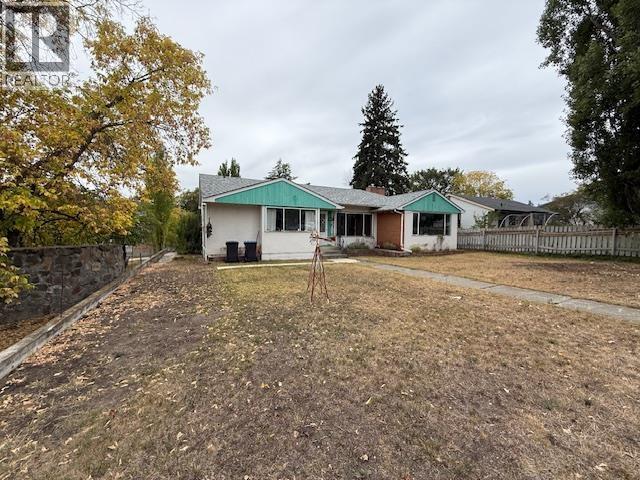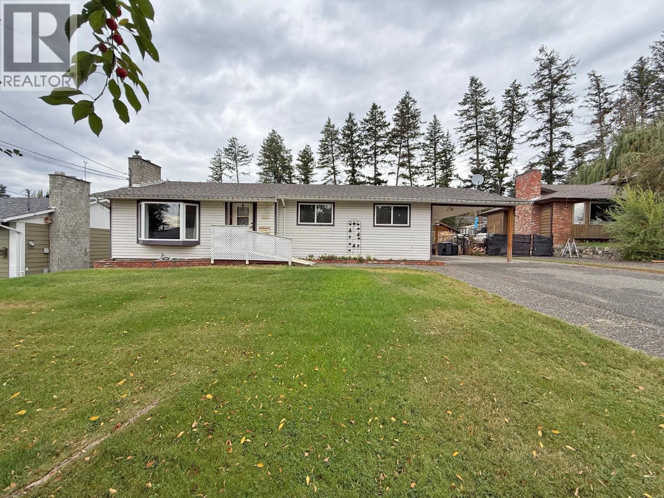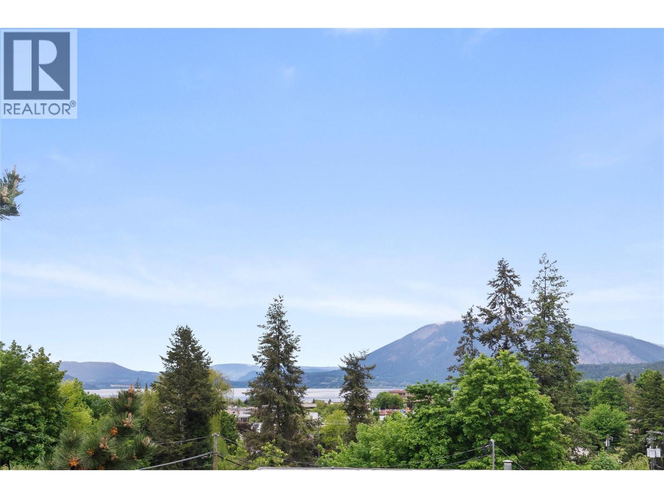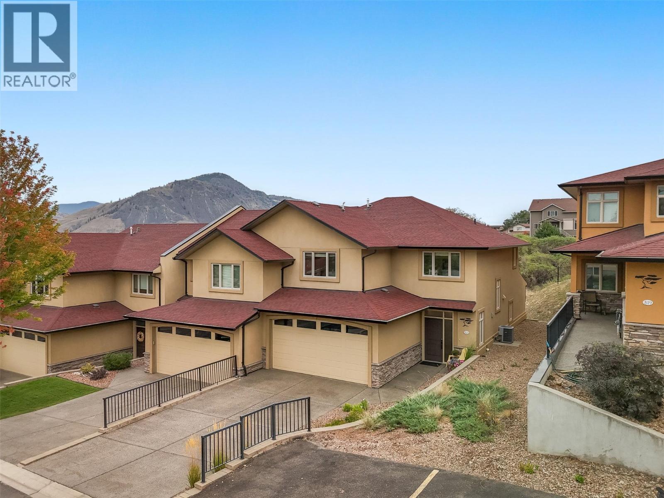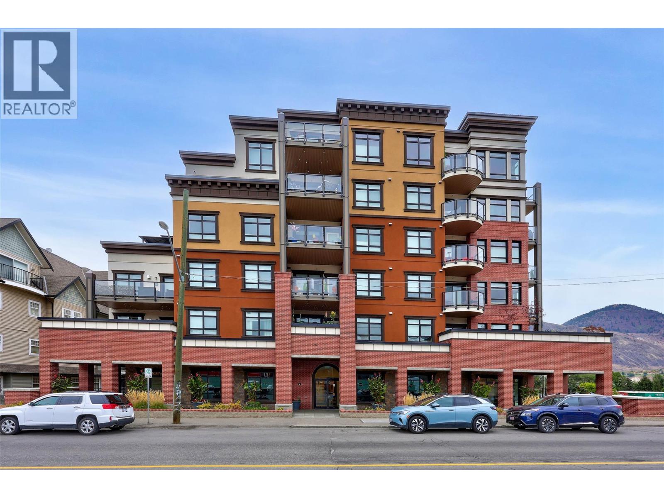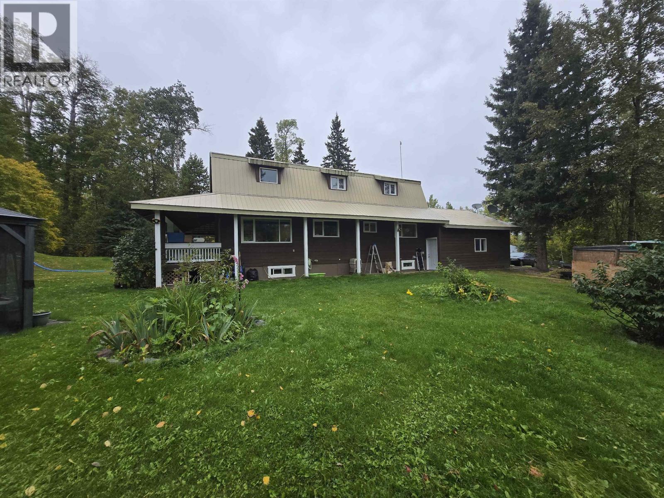- Houseful
- BC
- 108 Mile Ranch
- V0K
- 5072 Block Drive
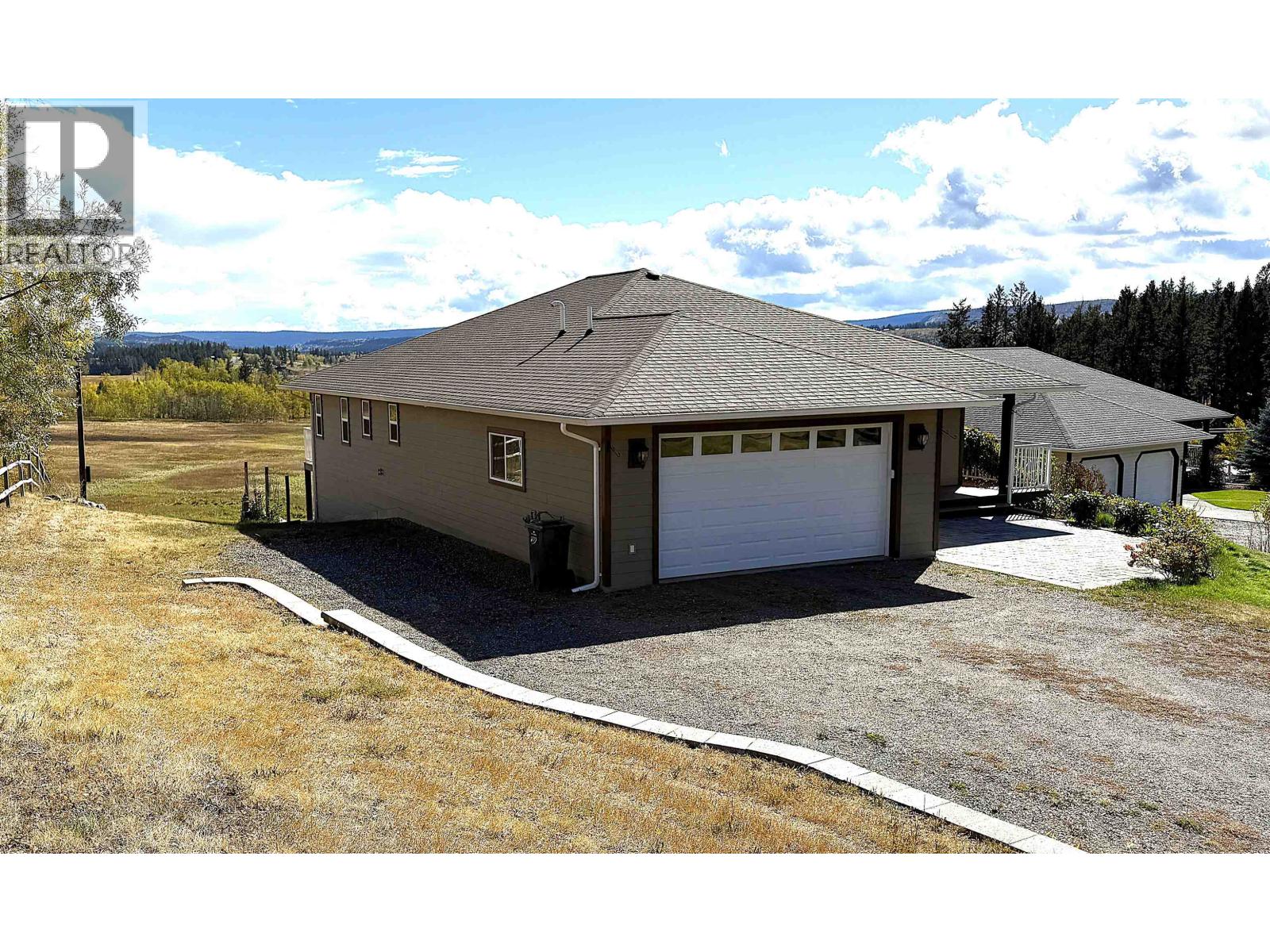
Highlights
This home is
25%
Time on Houseful
4 Days
School rated
5.4/10
Description
- Home value ($/Sqft)$314/Sqft
- Time on Housefulnew 4 days
- Property typeSingle family
- Median school Score
- Lot size0.92 Acre
- Year built2014
- Garage spaces3
- Mortgage payment
Situated on 0.92 acres, this quality-built 4 bed, 3 bath home on Block Drive offers comfort, space, and stunning views of Walker Valley and Watson Lake. The open layout with wall-to-wall windows fills the home with lots of natural light. The kitchen features custom cabinetry, pantry, and under-cabinet lighting, while the main floor includes laundry and a primary suite with custom walk-in closet and luxurious 5-piece ensuite with heated floors. The lower level has a family room, storage, and roughed-in plumbing for a suite or B&B. The property includes a sundeck, attached 2-car garage, 24’x24’ insulated/wired shop with 10’ ceilings, 30-amp RV service, ample parking, and space for gardening and recreation. (id:63267)
Home overview
Amenities / Utilities
- Heat source Natural gas
- Heat type Forced air
Exterior
- # total stories 2
- Roof Conventional
- # garage spaces 3
- Has garage (y/n) Yes
Interior
- # full baths 3
- # total bathrooms 3.0
- # of above grade bedrooms 4
- Has fireplace (y/n) Yes
Location
- View Lake view, valley view
Lot/ Land Details
- Lot dimensions 0.92
Overview
- Lot size (acres) 0.92
- Building size 3072
- Listing # R3052159
- Property sub type Single family residence
- Status Active
Rooms Information
metric
- 3rd bedroom 3.226m X 3.048m
Level: Basement - Other 3.48m X 1.651m
Level: Basement - 4th bedroom 5.105m X 3.48m
Level: Basement - Utility 3.988m X 2.54m
Level: Basement - Recreational room / games room 7.925m X 5.105m
Level: Basement - Primary bedroom 4.293m X 3.734m
Level: Main - Foyer 3.2m X 1.829m
Level: Main - Living room 5.283m X 4.623m
Level: Main - Dining room 3.505m X 3.048m
Level: Main - Laundry 2.591m X 2.565m
Level: Main - 2nd bedroom 3.353m X 3.073m
Level: Main - Other 2.642m X 1.854m
Level: Main - Kitchen 4.166m X 3.404m
Level: Main
SOA_HOUSEKEEPING_ATTRS
- Listing source url Https://www.realtor.ca/real-estate/28918218/5072-block-drive-108-mile-ranch
- Listing type identifier Idx
The Home Overview listing data and Property Description above are provided by the Canadian Real Estate Association (CREA). All other information is provided by Houseful and its affiliates.

Lock your rate with RBC pre-approval
Mortgage rate is for illustrative purposes only. Please check RBC.com/mortgages for the current mortgage rates
$-2,573
/ Month25 Years fixed, 20% down payment, % interest
$
$
$
%
$
%

Schedule a viewing
No obligation or purchase necessary, cancel at any time

