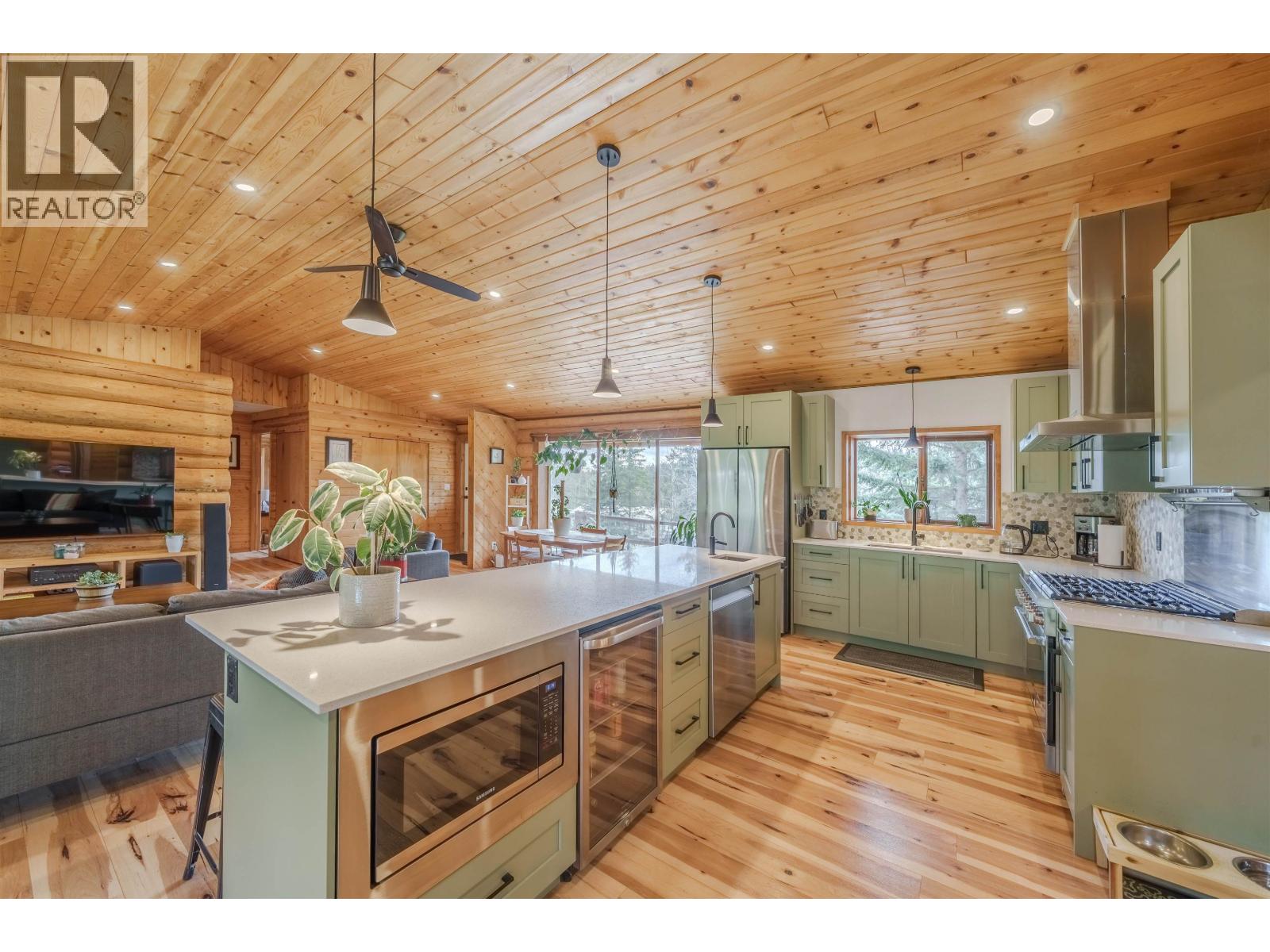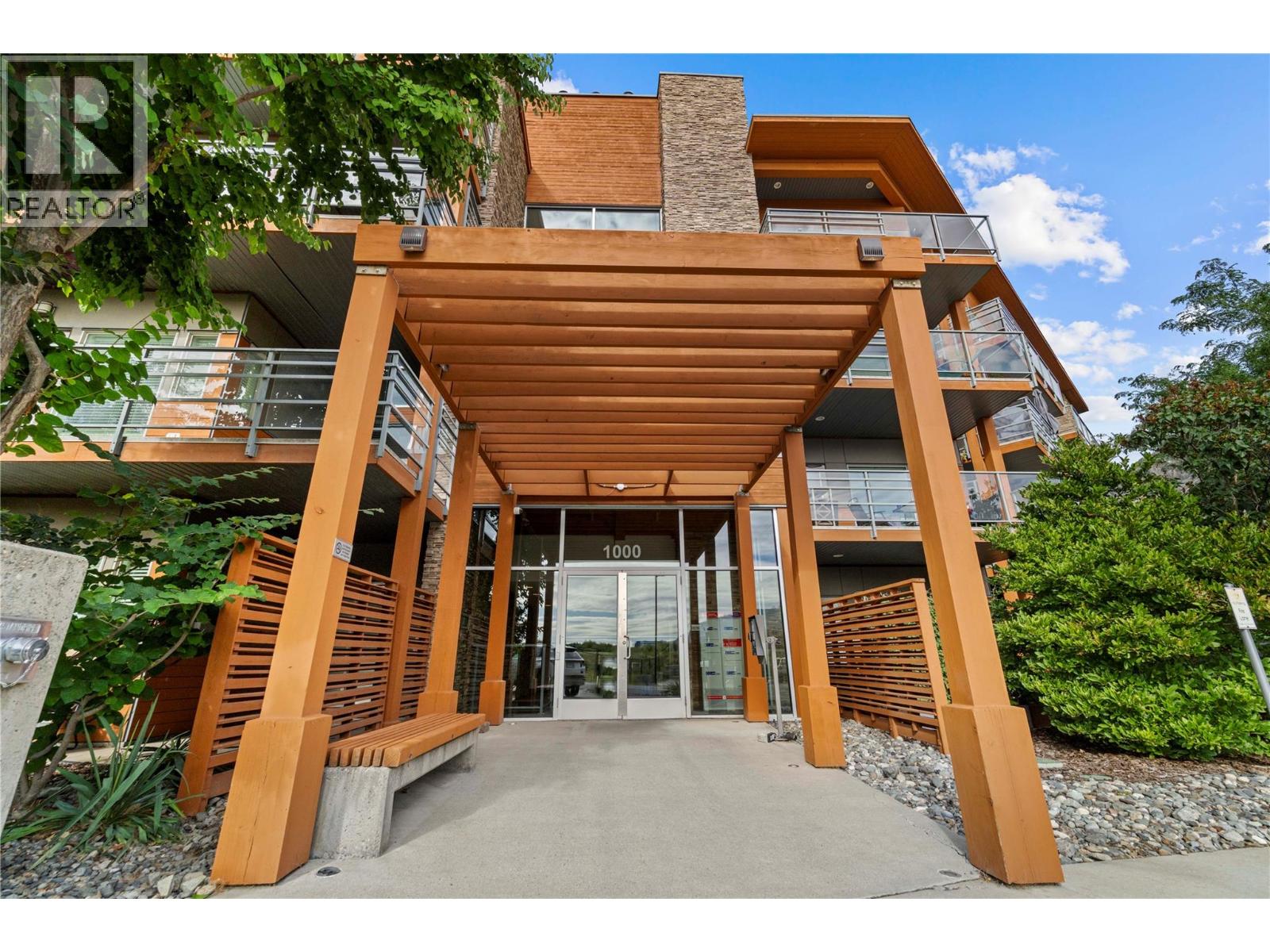- Houseful
- BC
- 108 Mile Ranch
- V0K
- 5172 Kallum Drive

5172 Kallum Drive
For Sale
91 Days
$695,000 $20K
$675,000
2 beds
2 baths
2,339 Sqft
5172 Kallum Drive
For Sale
91 Days
$695,000 $20K
$675,000
2 beds
2 baths
2,339 Sqft
Highlights
This home is
5%
Time on Houseful
91 Days
School rated
5.4/10
Description
- Home value ($/Sqft)$289/Sqft
- Time on Houseful91 days
- Property typeSingle family
- Median school Score
- Lot size1.30 Acres
- Year built1984
- Garage spaces1
- Mortgage payment
Seller offers $8,000 decorating incentive at closing! This stunning 3000 sqft log home is nestled on 1.3 sunny acres in the desirable 108 Ranch! The newly renovated open-concept gourmet kitchen is designed for entertaining, featuring a impressive 10-foot island, a professional-grade six-burner gas stove, quartz countertops and a cozy ambiance provided by the new Regency Gas Fireplace. Enjoy single-level living with a partially finished basement ideal for in-law suite or extra space. Outside you will find the fenced yard, detached garage, mature fruit trees, and close access to the Walker Valley. Recent upgrades: furnace, hot water on demand, water treatment, plumbing, and electrical. Zoned for horses—move-in ready! (id:63267)
Home overview
Amenities / Utilities
- Heat source Natural gas
- Heat type Forced air
Exterior
- # total stories 2
- Roof Conventional
- # garage spaces 1
- Has garage (y/n) Yes
Interior
- # full baths 2
- # total bathrooms 2.0
- # of above grade bedrooms 2
- Has fireplace (y/n) Yes
Location
- View View
- Directions 1724466
Lot/ Land Details
- Lot dimensions 1.3
Overview
- Lot size (acres) 1.3
- Listing # R3029604
- Property sub type Single family residence
- Status Active
Rooms Information
metric
- Other 6.858m X 2.667m
Level: Lower - Utility 7.036m X 4.166m
Level: Lower - Other 8.534m X 3.378m
Level: Lower - Recreational room / games room 8.052m X 5.639m
Level: Lower - Foyer 1.626m X 2.464m
Level: Main - Living room 4.648m X 3.378m
Level: Main - 2nd bedroom 2.896m X 3.81m
Level: Main - Primary bedroom 3.861m X 4.064m
Level: Main - Office 2.235m X 2.464m
Level: Main - Kitchen 2.261m X 5.588m
Level: Main - Dining room 3.2m X 3.759m
Level: Main
SOA_HOUSEKEEPING_ATTRS
- Listing source url Https://www.realtor.ca/real-estate/28638976/5172-kallum-drive-108-mile-ranch
- Listing type identifier Idx
The Home Overview listing data and Property Description above are provided by the Canadian Real Estate Association (CREA). All other information is provided by Houseful and its affiliates.

Lock your rate with RBC pre-approval
Mortgage rate is for illustrative purposes only. Please check RBC.com/mortgages for the current mortgage rates
$-1,800
/ Month25 Years fixed, 20% down payment, % interest
$
$
$
%
$
%

Schedule a viewing
No obligation or purchase necessary, cancel at any time












