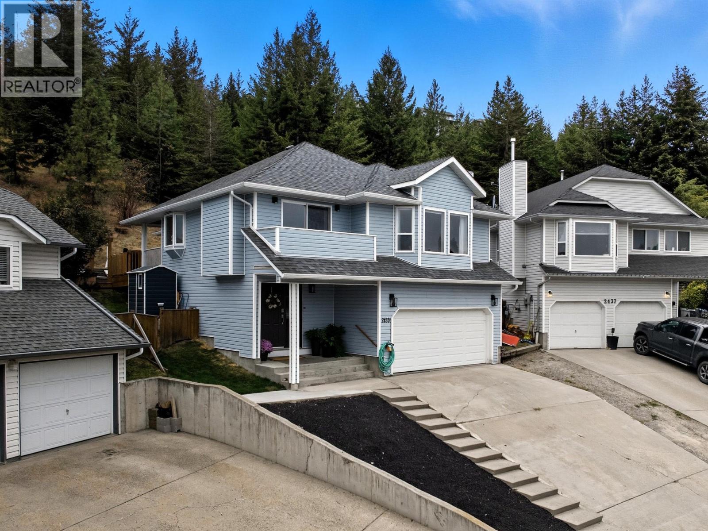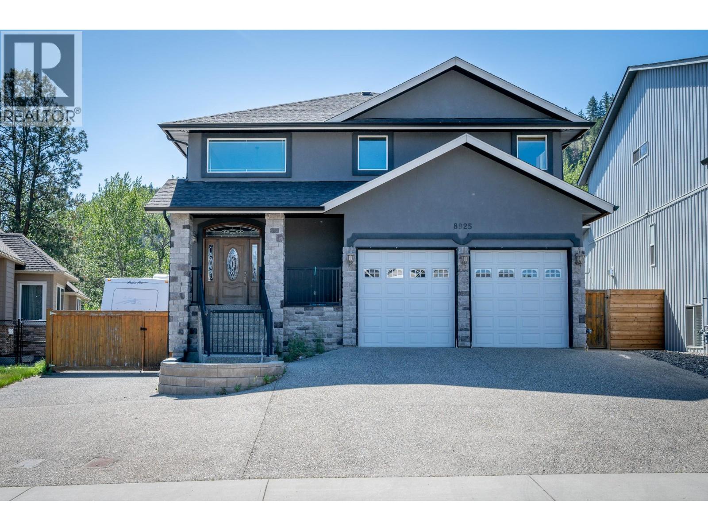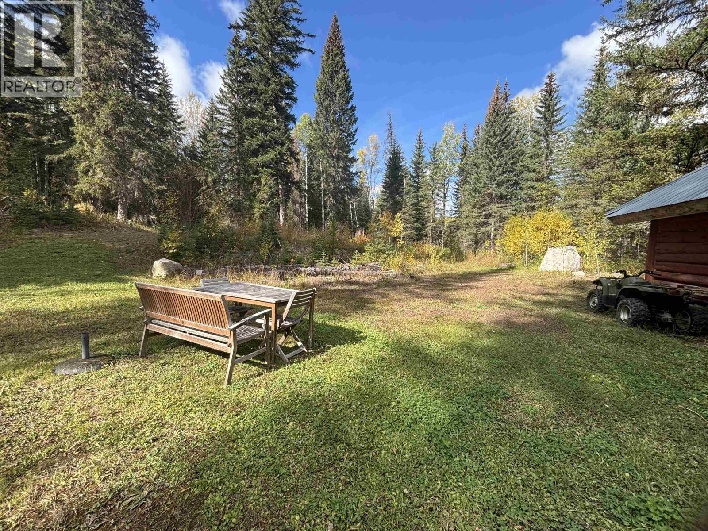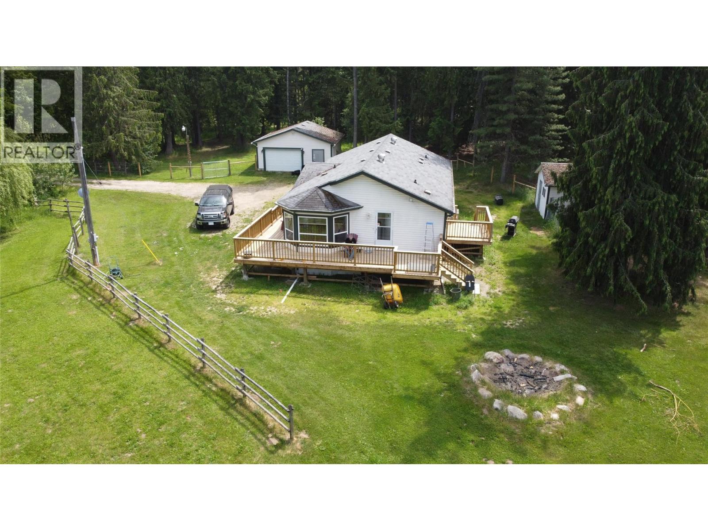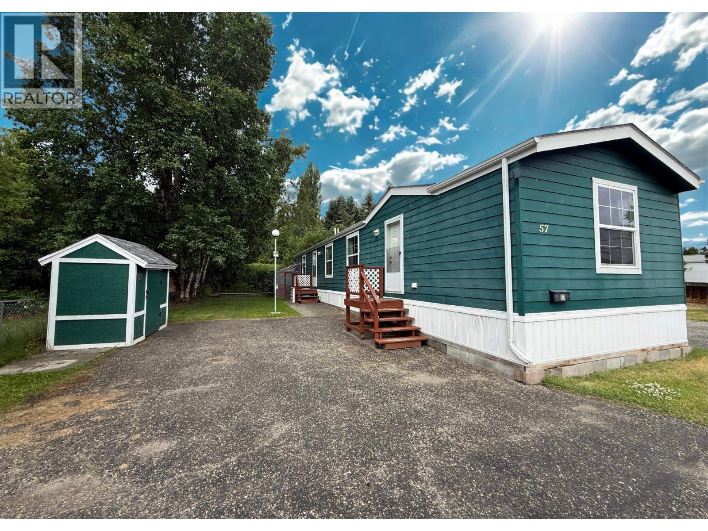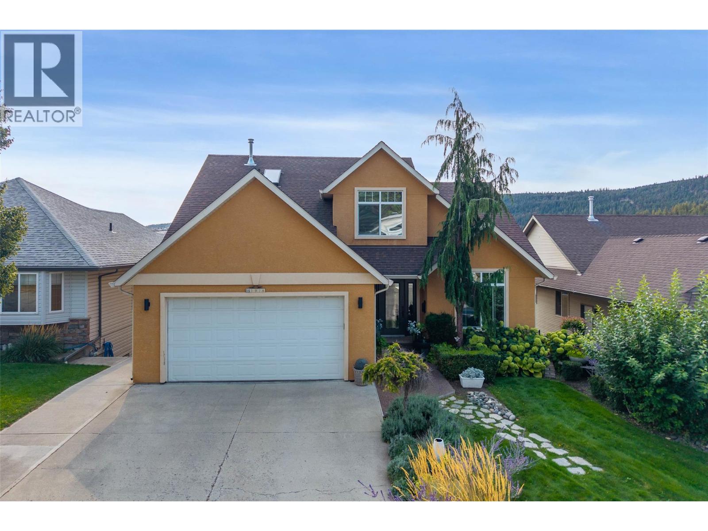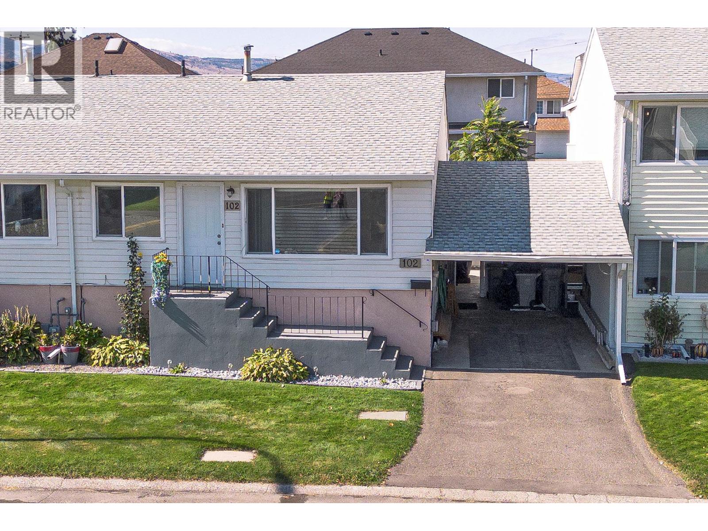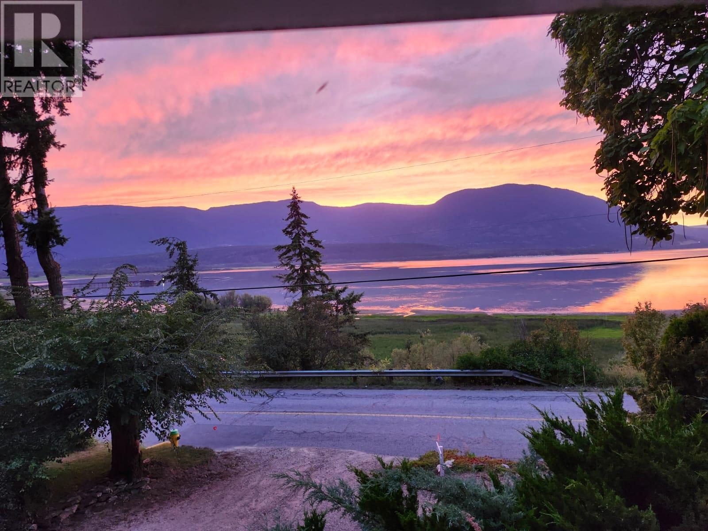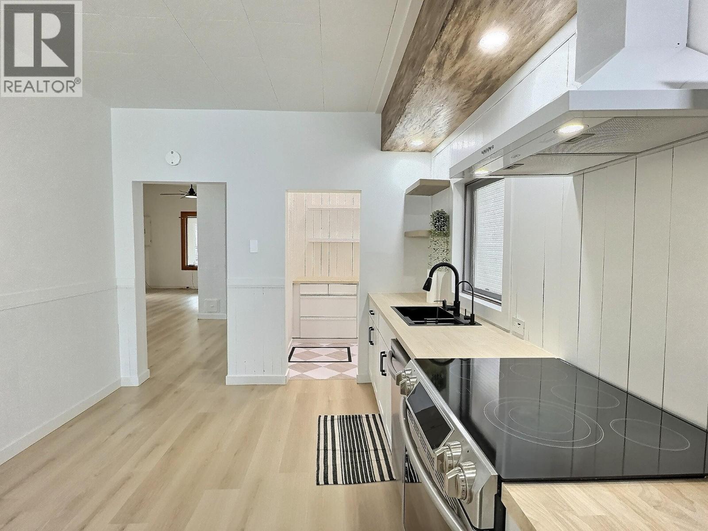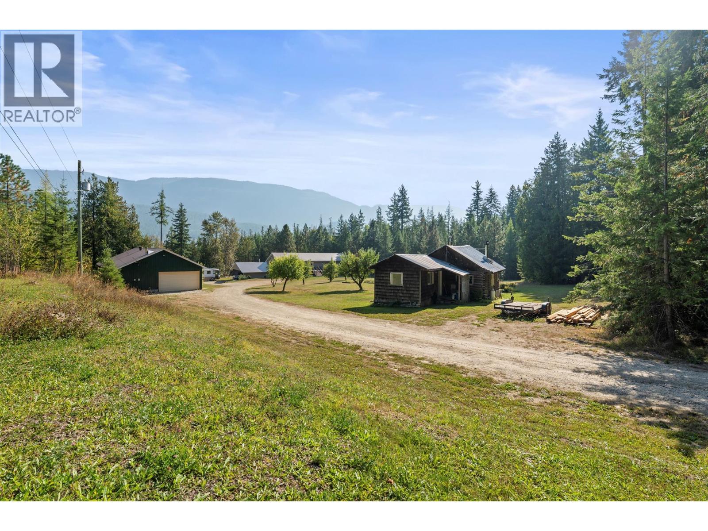- Houseful
- BC
- 108 Mile Ranch
- V0K
- 5236 Kallum Dr
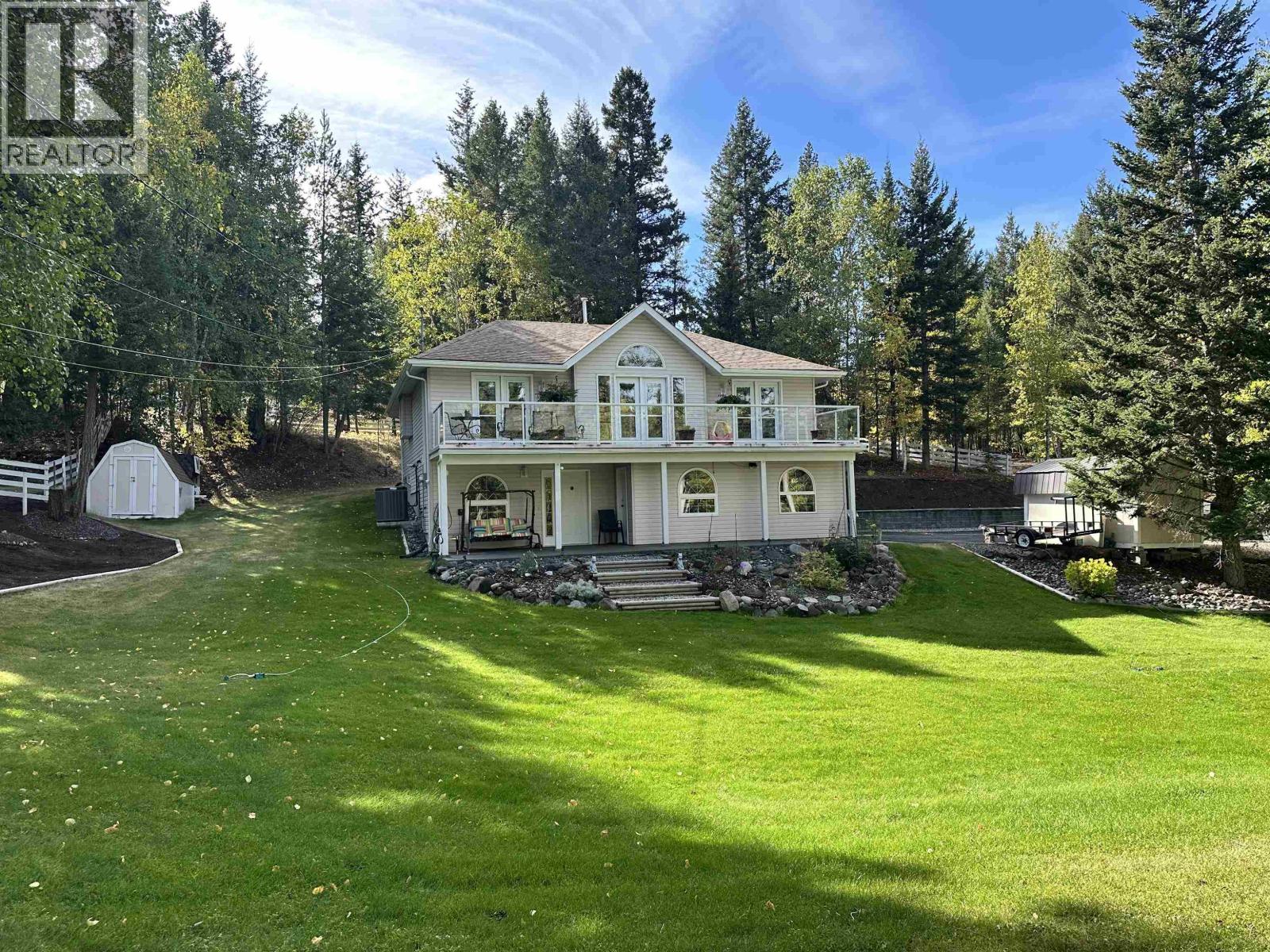
Highlights
Description
- Home value ($/Sqft)$293/Sqft
- Time on Housefulnew 25 hours
- Property typeSingle family
- Median school Score
- Lot size0.62 Acre
- Year built1995
- Garage spaces2
- Mortgage payment
Welcome to this beautifully maintained 3 bed, 3 bath home on a 0.62-ac corner lot in the 108 Mile Ranch. The main level offers comfortable living with a skylit kitchen, vaulted ceiling, large windows that let in plenty of natural light & a balcony overlooking the gorgeous yard, while the finished basement features a spacious rec room for relaxing or entertaining. Newer roof, furnace, hot water tank, PEX plumbing, upgraded attic insulation & central A/C provide peace of mind, while the fully landscaped yard features fencing, outdoor lighting, a kids play area, 2 storage sheds & a heated double garage. With security cameras to keep an eye on things while you're away, lake access & trails are just across the street making this property an ideal blend of lifestyle and practicality. (id:63267)
Home overview
- Cooling Central air conditioning
- Heat source Natural gas
- Heat type Forced air
- # total stories 2
- Roof Conventional
- # garage spaces 2
- Has garage (y/n) Yes
- # full baths 3
- # total bathrooms 3.0
- # of above grade bedrooms 3
- Has fireplace (y/n) Yes
- View Lake view
- Lot dimensions 0.62
- Lot size (acres) 0.62
- Building size 2129
- Listing # R3052931
- Property sub type Single family residence
- Status Active
- Office 2.616m X 2.54m
Level: Basement - Recreational room / games room 5.639m X 4.115m
Level: Basement - Foyer 1.422m X 1.829m
Level: Basement - Laundry 1.854m X 3.124m
Level: Basement - Storage 2.159m X 3.073m
Level: Basement - Living room 3.378m X 4.801m
Level: Main - Dining room 2.667m X 3.581m
Level: Main - 2nd bedroom 2.921m X 2.972m
Level: Main - Eating area 2.667m X 2.261m
Level: Main - Primary bedroom 3.581m X 3.378m
Level: Main - Kitchen 2.667m X 3.658m
Level: Main - 3rd bedroom 2.921m X 2.972m
Level: Main
- Listing source url Https://www.realtor.ca/real-estate/28920999/5236-kallum-drive-108-mile-ranch
- Listing type identifier Idx

$-1,663
/ Month

