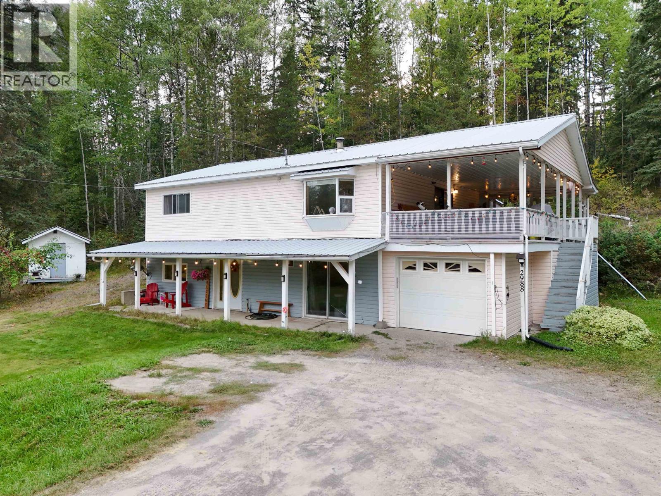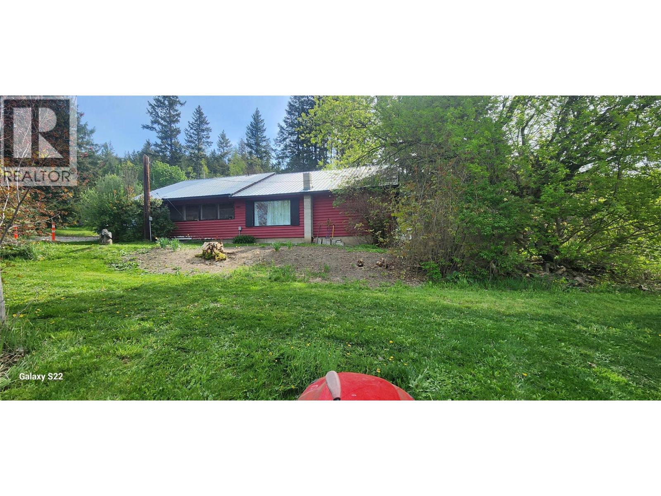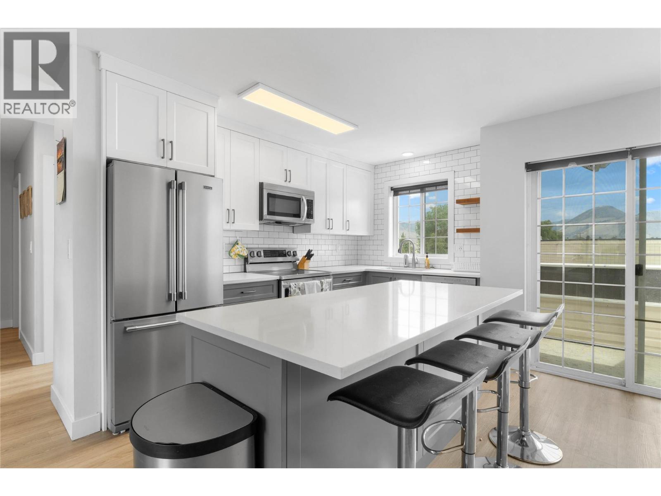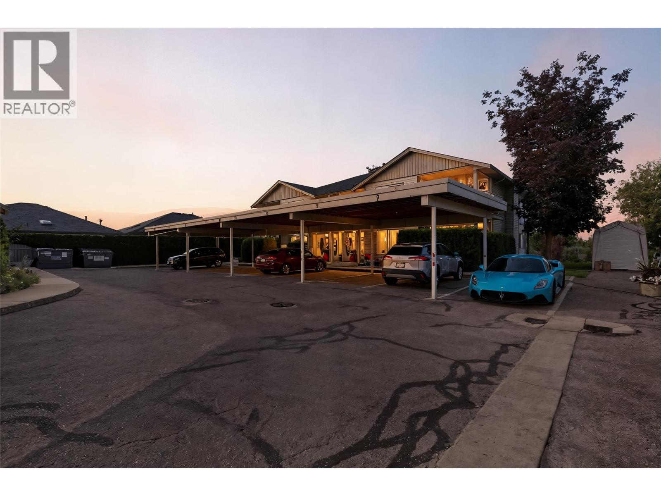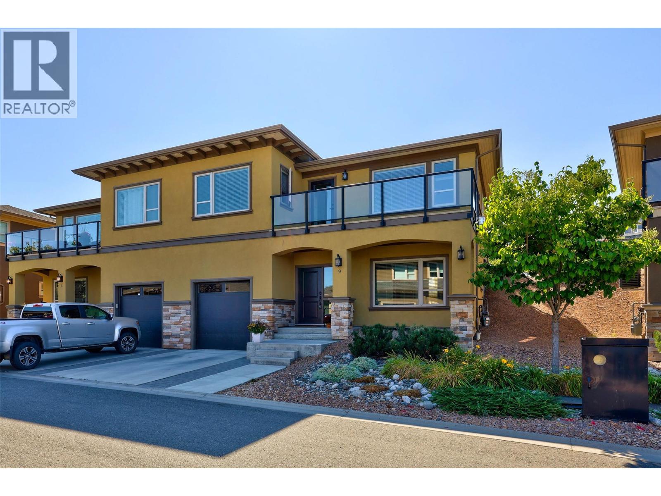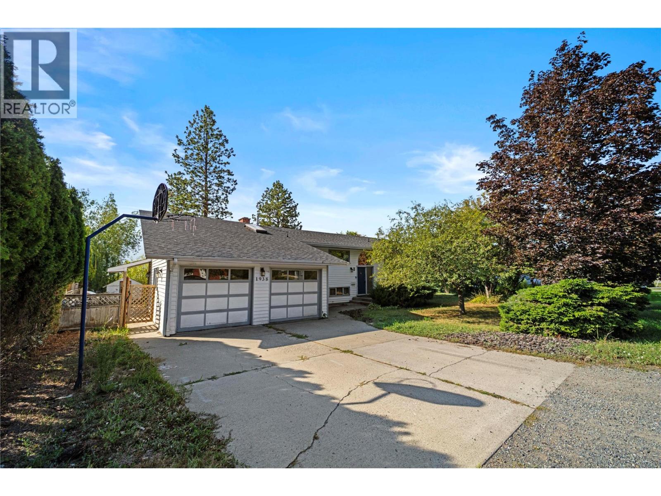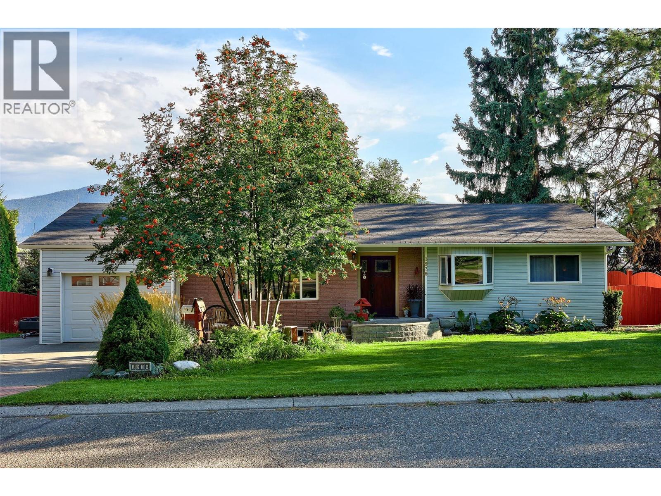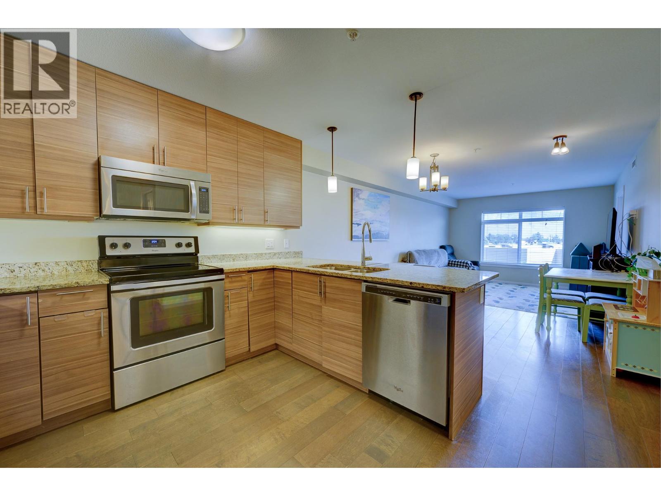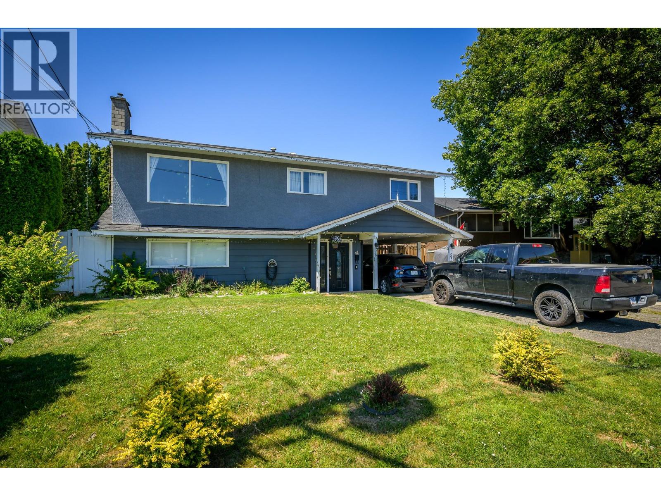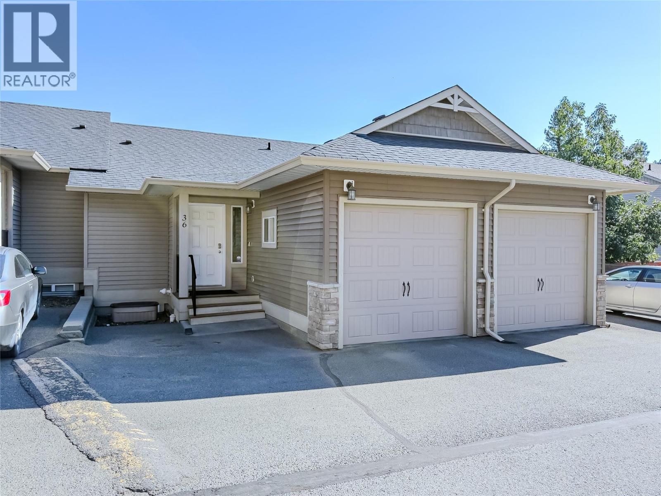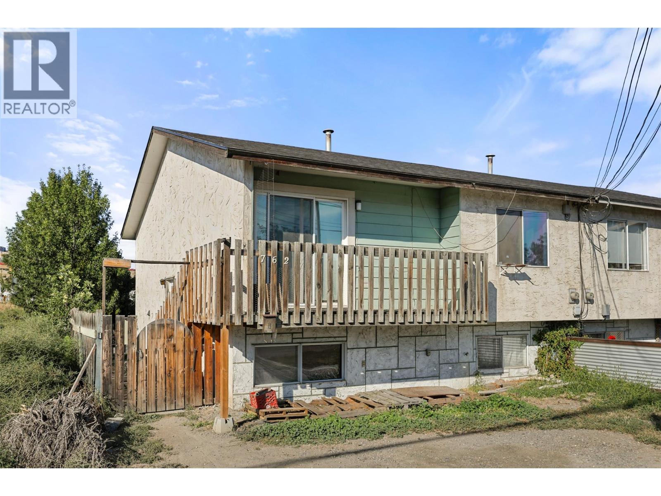- Houseful
- BC
- 108 Mile Ranch
- V0K
- 5310 Kallum Drive

Highlights
Description
- Home value ($/Sqft)$510/Sqft
- Time on Housefulnew 5 days
- Property typeSingle family
- StyleRanch
- Median school Score
- Lot size0.79 Acre
- Year built2021
- Garage spaces2
- Mortgage payment
* PREC - Personal Real Estate Corporation. Right across from the lake! This 4 year old home still feels like new. Three bedroom 2 bath including a large primary bedroom suite and walk in closet. Open concept kitchen/living/dining perfect for entertaining with a large island/seating area. Forced air gas furnace, but with a wood stove for ambiance on those cool winter nights. The huge covered deck overlooks a level back yard including a hot tub and firepit - even a large area cleared for a future shop if one desired. There is a 6' Crawl space with stairs down for storage and an attached double garage for the cars and toys. Directly across from the 108 walking trails around the lake, this one needs to be seen in person so book your appointment today! (id:63267)
Home overview
- Heat source Natural gas
- Heat type Forced air
- # total stories 1
- Roof Conventional
- # garage spaces 2
- Has garage (y/n) Yes
- # full baths 2
- # total bathrooms 2.0
- # of above grade bedrooms 3
- Directions 2167441
- Lot dimensions 0.79
- Lot size (acres) 0.79
- Building size 1500
- Listing # R3047025
- Property sub type Single family residence
- Status Active
- 3rd bedroom 3.175m X 2.972m
Level: Main - Living room 4.089m X 4.597m
Level: Main - Primary bedroom 3.835m X 3.785m
Level: Main - Laundry 1.854m X 2.921m
Level: Main - Other 2.311m X 1.346m
Level: Main - Kitchen 2.921m X 3.505m
Level: Main - Foyer 3.81m X 1.956m
Level: Main - Dining room 3.683m X 3.15m
Level: Main - 2nd bedroom 3.175m X 2.972m
Level: Main
- Listing source url Https://www.realtor.ca/real-estate/28852323/5310-kallum-drive-108-mile-ranch
- Listing type identifier Idx


