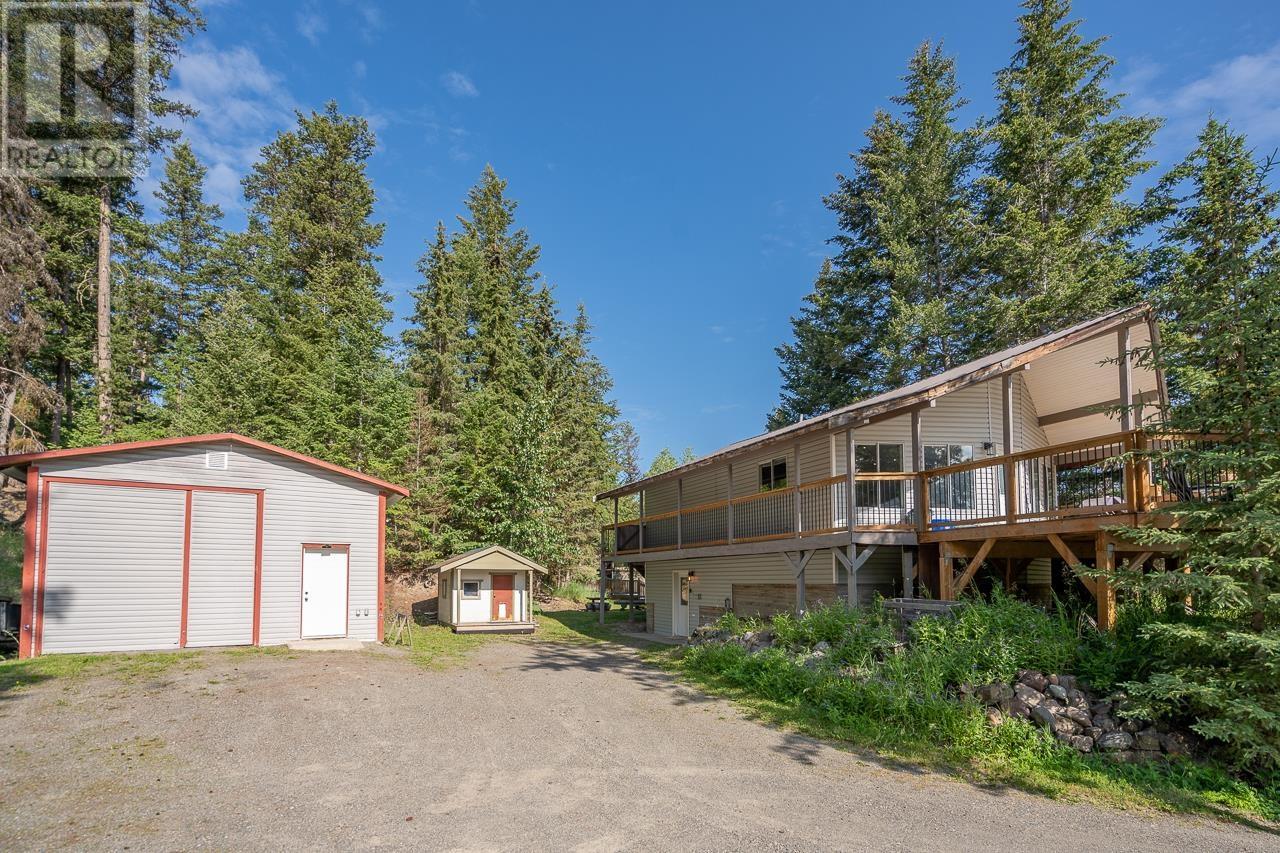- Houseful
- BC
- 108 Mile Ranch
- V0K
- 5324 Kallum Dr

5324 Kallum Dr
5324 Kallum Dr
Highlights
Description
- Home value ($/Sqft)$397/Sqft
- Time on Houseful123 days
- Property typeSingle family
- Median school Score
- Lot size0.59 Acre
- Year built1975
- Mortgage payment
What a wonderful little home this is, complete with a shop! The house is so charming and has had a lot of good renos over the last 10 years to make it a comfy, safe and beautiful place to live. Perfect for a first time buyer or small family. It’s cozy, but has everything you need, including a sizeable concrete crawlspace for storage. The deck is incredible! It’s probably going to be the place you want to spend all your free time. Its so sunny and perfect for BBQ’s or a little evening shindig. The 20x20 shop is a huge bonus! Wired and heated and ready for your projects. One of my favourite parts, though, is the location- Sepa lake is right across the road, and there's a private little path for you to wander straight onto the walking trails anytime you like. It’s the full little package! (id:63267)
Home overview
- Heat source Natural gas
- Heat type Forced air
- # total stories 2
- Roof Conventional
- Has garage (y/n) Yes
- # full baths 1
- # total bathrooms 1.0
- # of above grade bedrooms 2
- View View
- Lot dimensions 0.59
- Lot size (acres) 0.59
- Listing # R3018188
- Property sub type Single family residence
- Status Active
- Mudroom 3.658m X 3.378m
Level: Lower - Laundry 3.683m X 2.438m
Level: Lower - Living room 4.267m X 3.073m
Level: Main - 2nd bedroom 3.658m X 2.438m
Level: Main - Dining room 2.743m X 0.914m
Level: Main - Primary bedroom 3.683m X 2.464m
Level: Main - Kitchen 3.962m X 3.048m
Level: Main
- Listing source url Https://www.realtor.ca/real-estate/28499591/5324-kallum-drive-108-mile-ranch
- Listing type identifier Idx

$-1,197
/ Month












