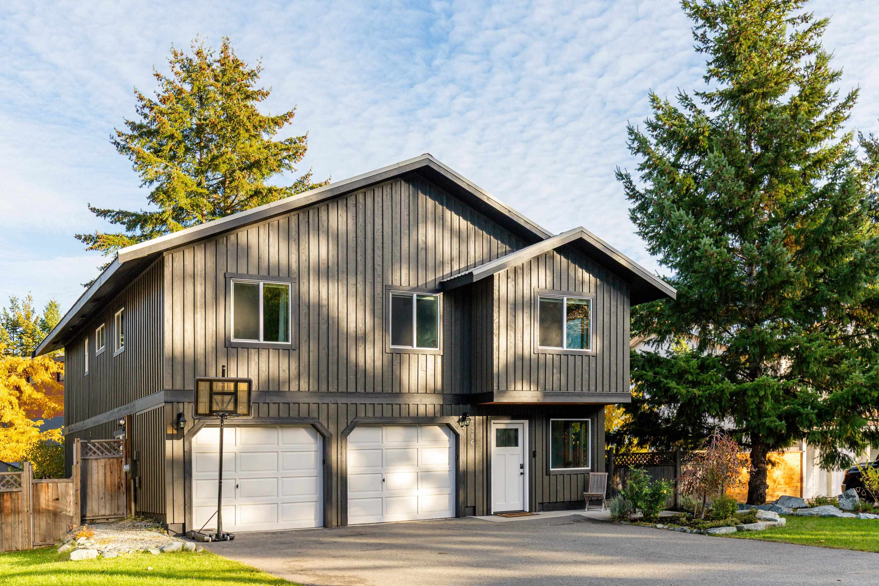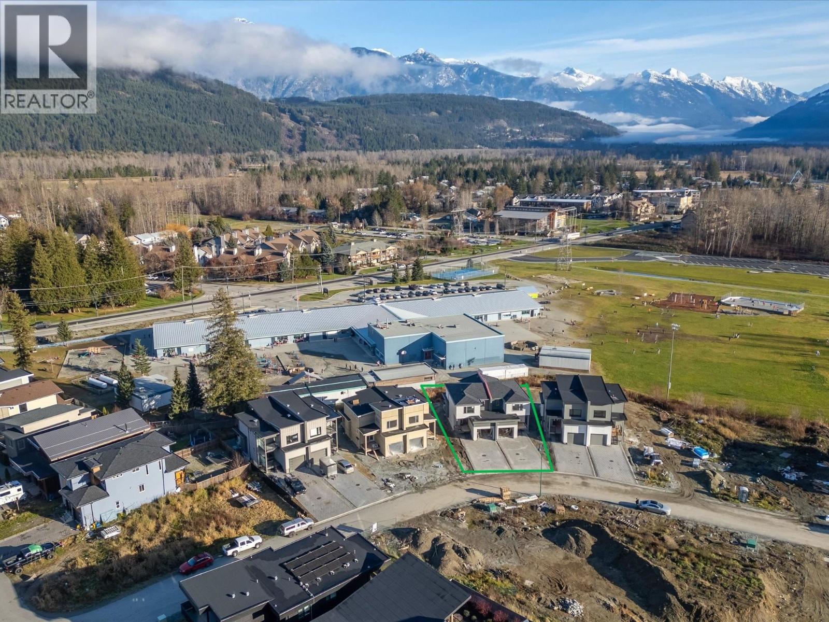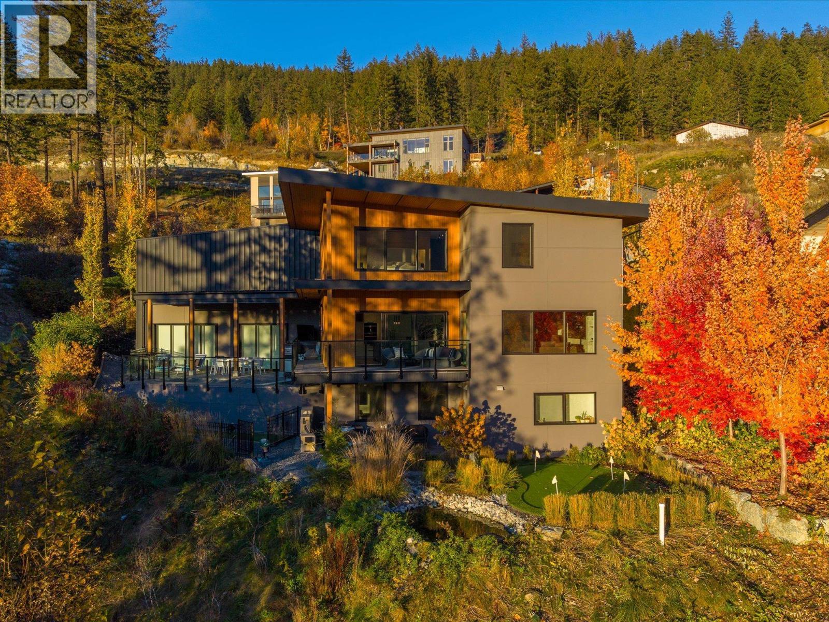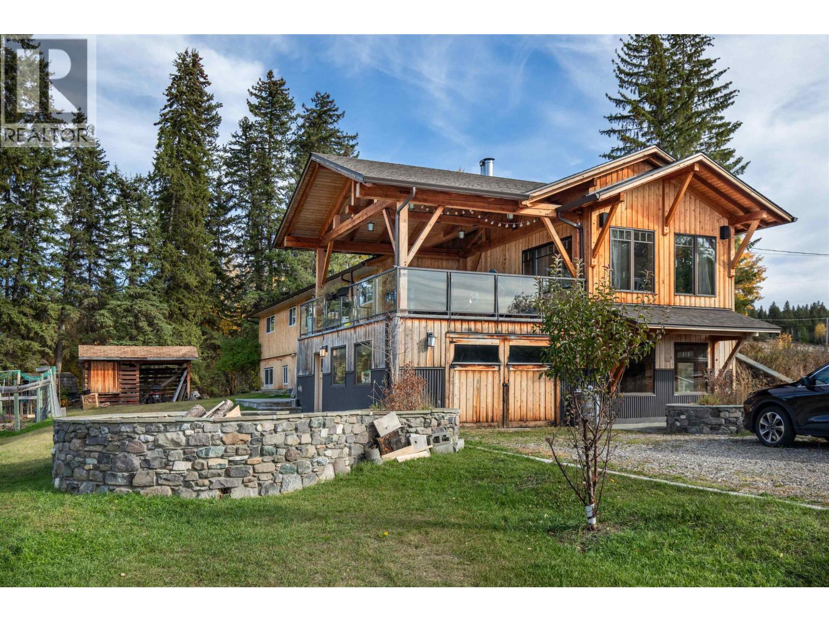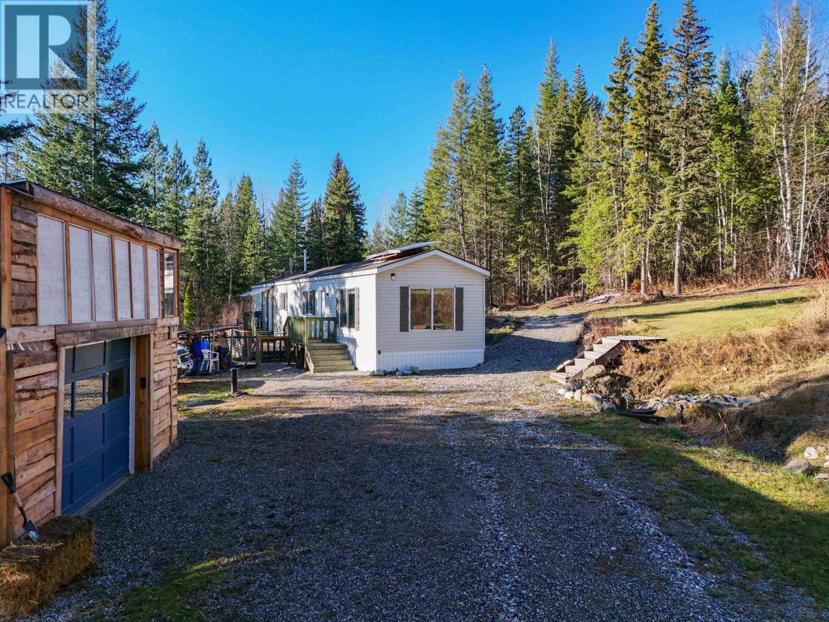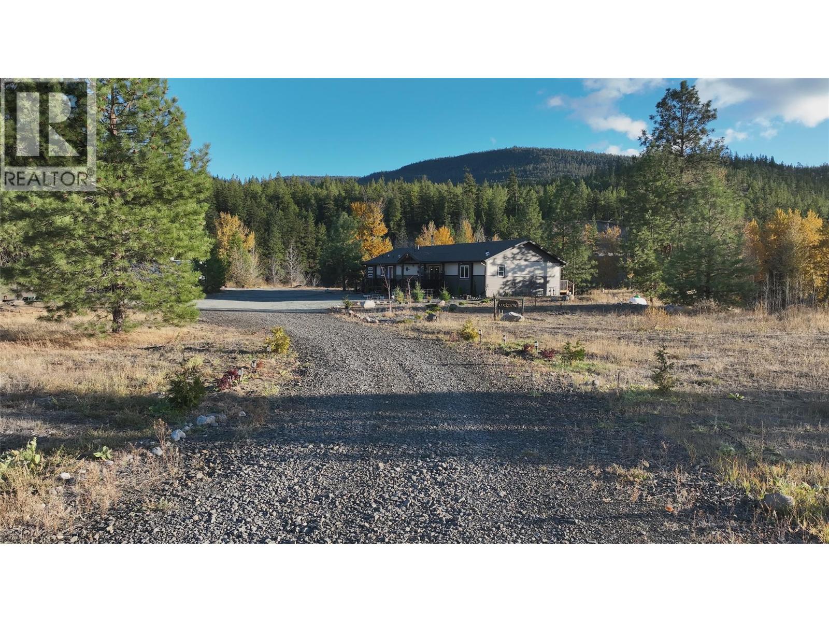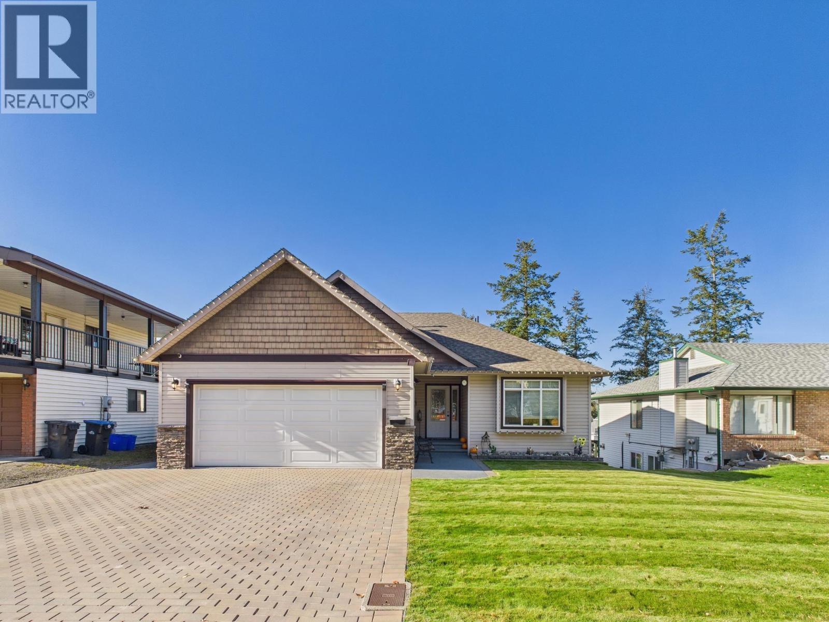- Houseful
- BC
- 108 Mile Ranch
- V0K
- 5328 Kallum Dr
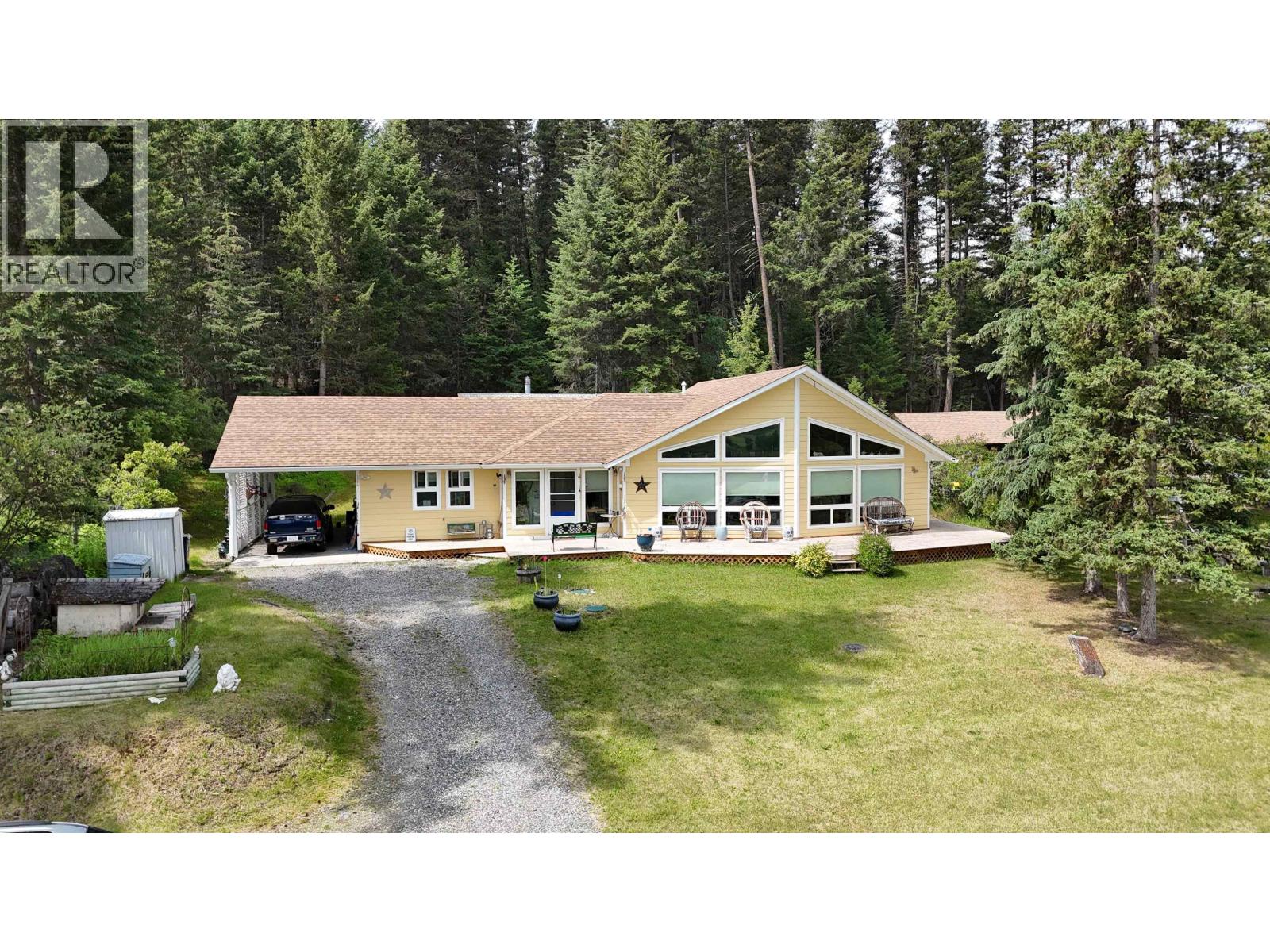
Highlights
Description
- Home value ($/Sqft)$397/Sqft
- Time on Houseful48 days
- Property typeSingle family
- StyleRanch
- Median school Score
- Lot size0.68 Acre
- Year built2007
- Mortgage payment
Welcome to this beautiful 3 bdrm, 2 bath rancher on 0.68ac. Featuring vaulted ceilings, an open-concept layout, & large windows that flood the space with natural light while offering views of Sepa Lake & 108 Mile Golf Course. The spacious kitchen connects seamlessly to the dining & living areas, complete with a cozy gas fireplace. Outside you’ll find a fully fenced yard, perfect for kids & pets, along with a patio for entertaining. A detached workshop with storage provides space for projects and equipment. Adding incredible value, the property also includes a second dwelling with power, water, & septic, ideal for in-laws, guests, or as a mortgage helper. With a peaceful rural setting yet close to tons recreation, this property offers a lifestyle of comfort, flexibility, and natural beauty. (id:63267)
Home overview
- Heat source Natural gas
- Heat type Forced air
- # total stories 1
- Roof Conventional
- Has garage (y/n) Yes
- # full baths 2
- # total bathrooms 2.0
- # of above grade bedrooms 3
- Has fireplace (y/n) Yes
- View Lake view, view
- Lot dimensions 0.68
- Lot size (acres) 0.68
- Listing # R3047770
- Property sub type Single family residence
- Status Active
- Laundry 2.159m X 3.556m
Level: Main - 2nd bedroom 3.48m X 3.683m
Level: Main - Kitchen 3.353m X 3.81m
Level: Main - 3rd bedroom 3.073m X 3.48m
Level: Main - Foyer 2.54m X 3.454m
Level: Main - Primary bedroom 5.817m X 4.267m
Level: Main - Dining room 4.267m X 3.353m
Level: Main - Living room 4.699m X 5.791m
Level: Main
- Listing source url Https://www.realtor.ca/real-estate/28864305/5328-kallum-drive-108-mile-ranch
- Listing type identifier Idx

$-1,866
/ Month

