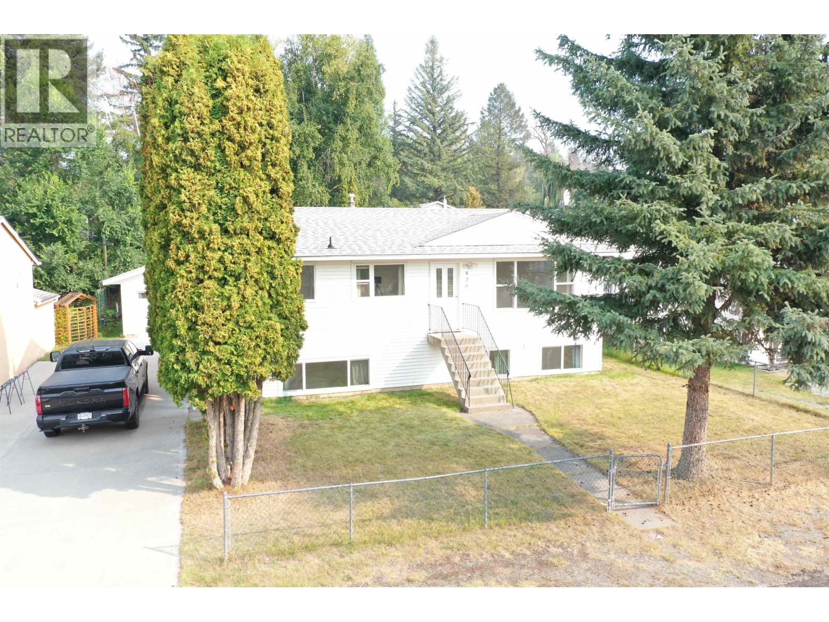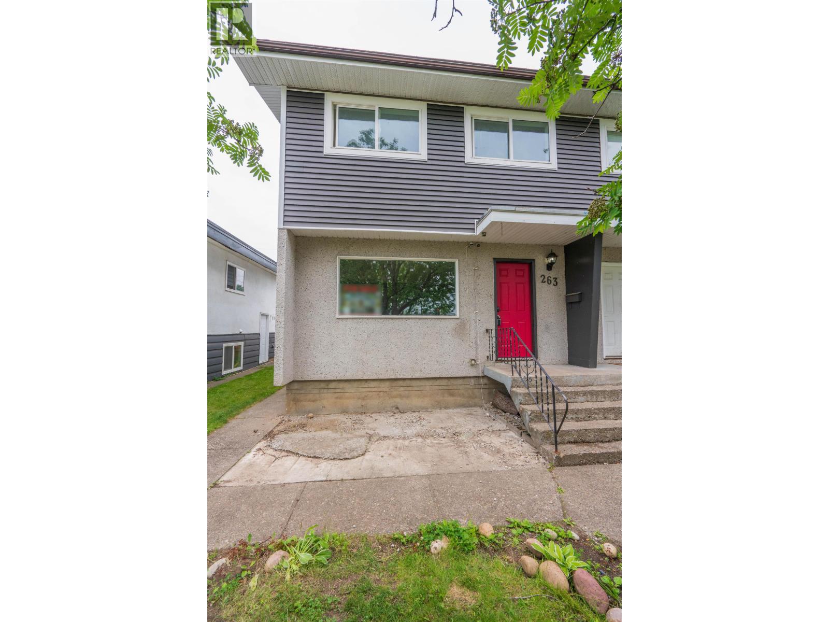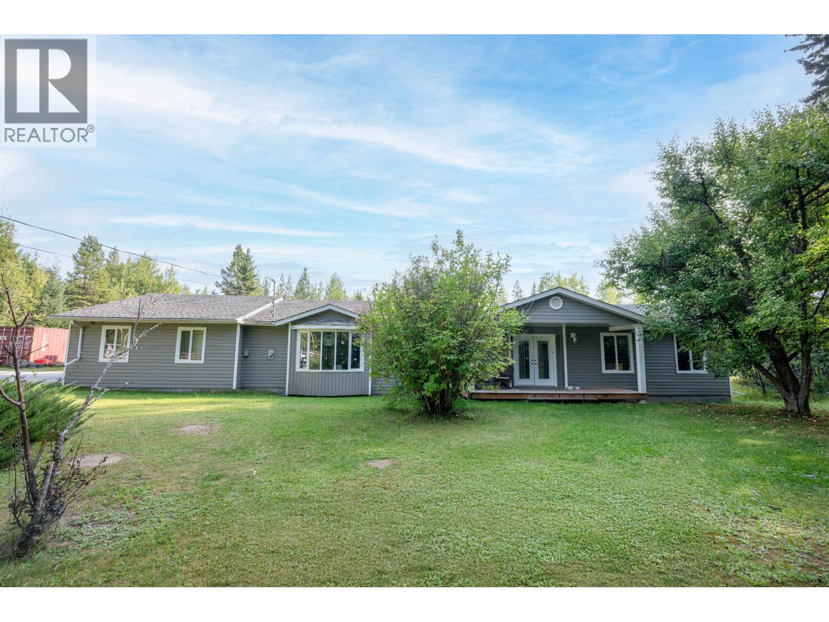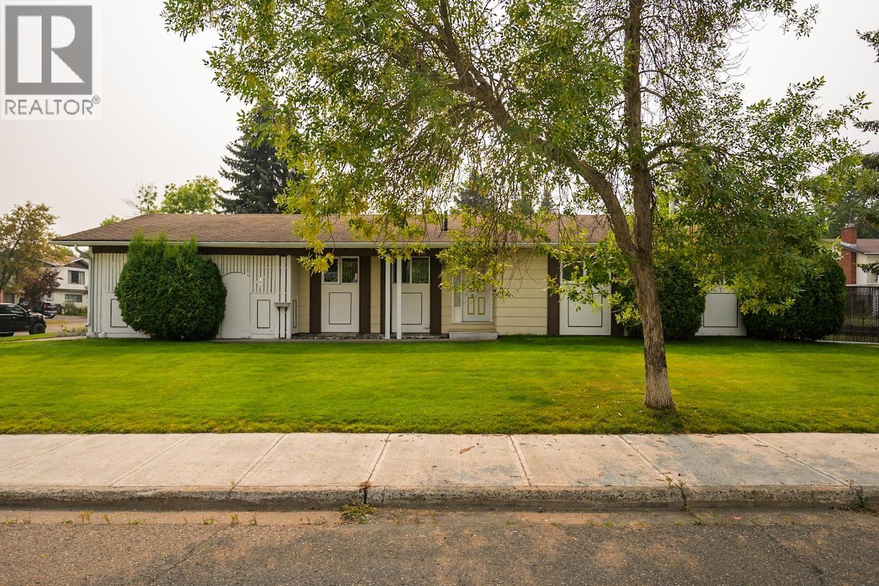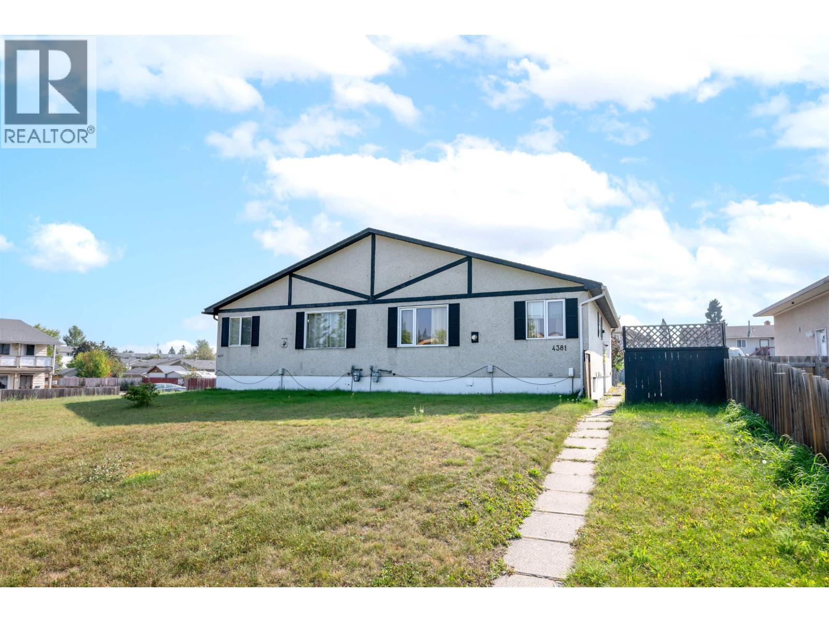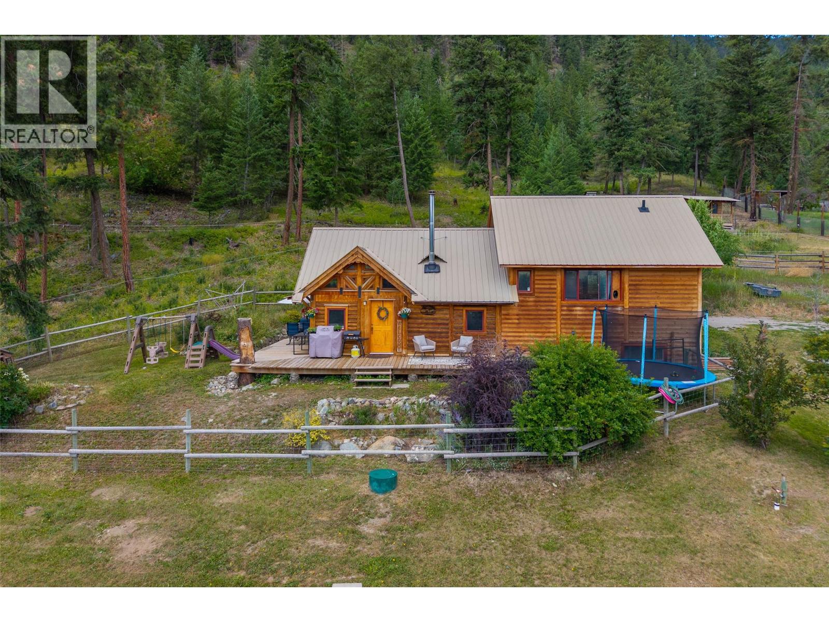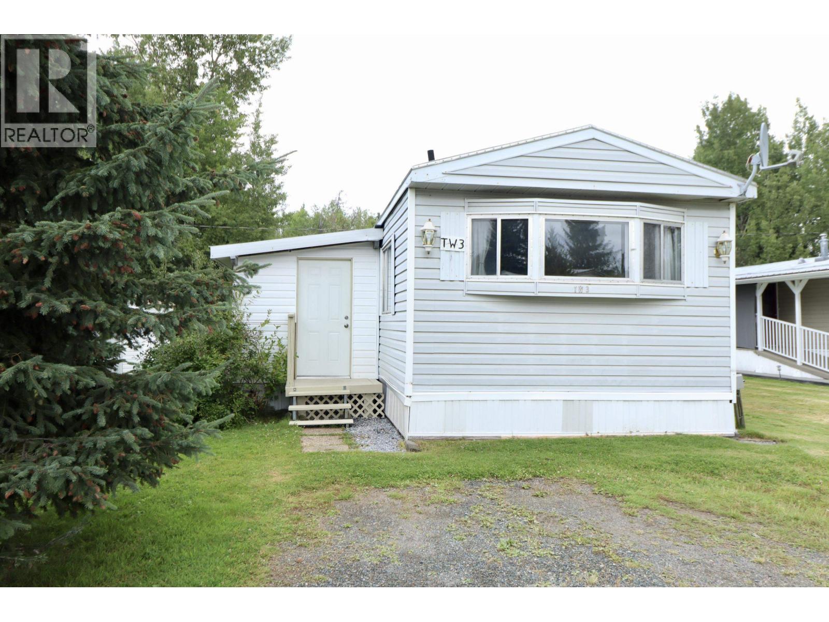- Houseful
- BC
- 150 Mile House
- V0K
- 2828 Pioneer Cres 150 Mile House Bc Cres
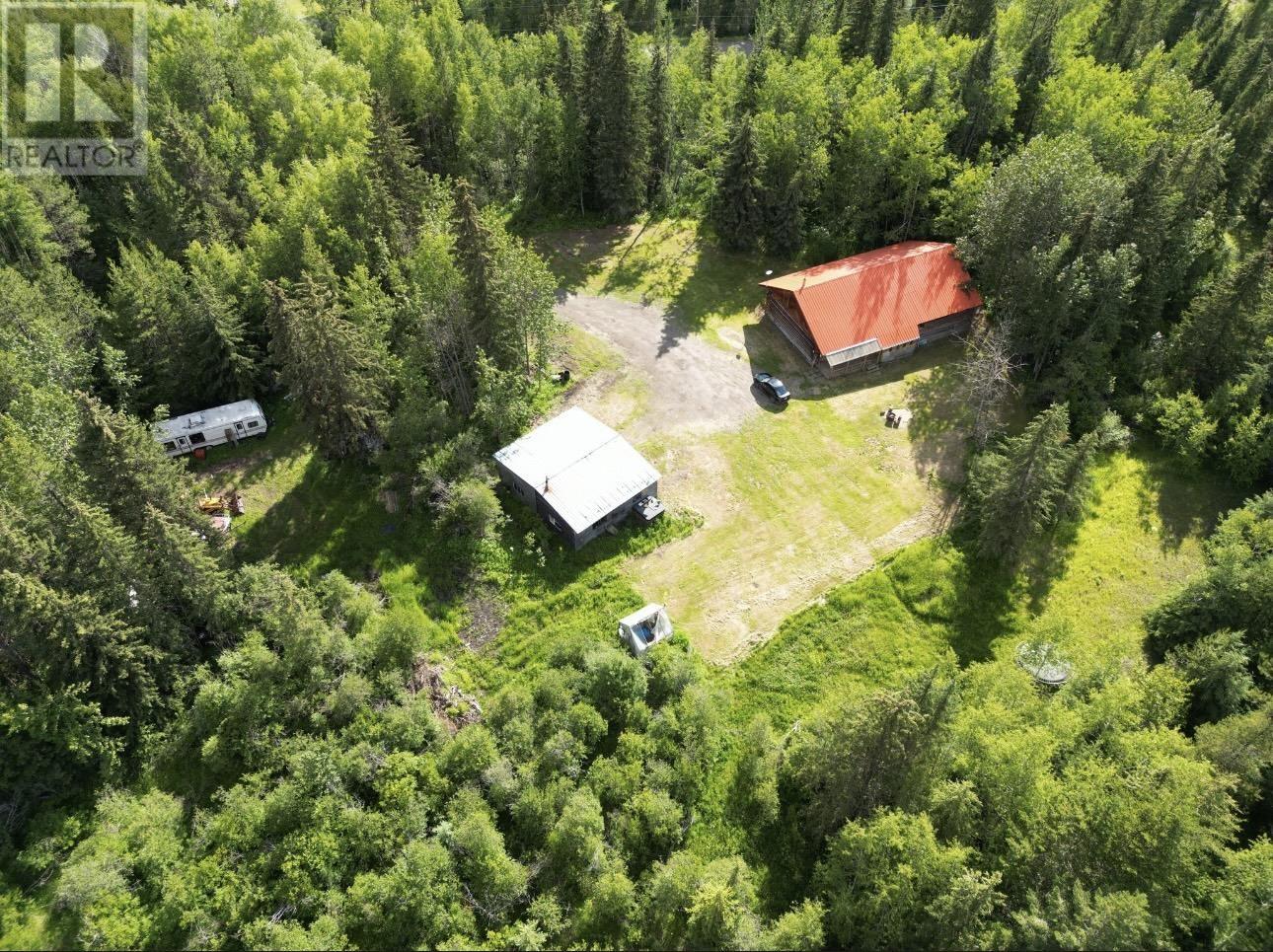
2828 Pioneer Cres 150 Mile House Bc Cres
2828 Pioneer Cres 150 Mile House Bc Cres
Highlights
Description
- Home value ($/Sqft)$188/Sqft
- Time on Houseful63 days
- Property typeSingle family
- Lot size5.09 Acres
- Year built1989
- Garage spaces2
- Mortgage payment
Welcome to this spacious, character filled log home nestled on 5.09 private acres. Offerings 4 generously sized bedrooms and 3 bathrooms, this home combines rustic charm with room to grow. Designed with a rancher style entry and a cozy loft above, the layout features oversized rooms throughout and a large, vaulted living space perfect for entertaining or relaxing in comfort. Enjoy the peace and privacy of rural living while being apart of a fabulous family friendly neighborhood. The homes warm log construction makes it truly special, and with a bit of updating, it offers endless potential to become your dream property! Detached workshop with concrete floor & power, lots of room for RV parking & toys, walking distance to the school bus pick up location and within 25 mins to WL! (id:55581)
Home overview
- Heat source Electric
- Heat type Baseboard heaters
- # total stories 2
- Roof Conventional
- # garage spaces 2
- Has garage (y/n) Yes
- # full baths 3
- # total bathrooms 3.0
- # of above grade bedrooms 4
- Has fireplace (y/n) Yes
- Lot dimensions 5.09
- Lot size (acres) 5.09
- Building size 2652
- Listing # R3023157
- Property sub type Single family residence
- Status Active
- Storage 2.464m X 1.88m
Level: Above - 4th bedroom 3.48m X 2.896m
Level: Above - Family room 8.382m X 4.801m
Level: Above - 3rd bedroom 4.394m X 4.267m
Level: Main - 2nd bedroom 4.369m X 2.896m
Level: Main - Kitchen 6.02m X 4.394m
Level: Main - Living room 5.867m X 5.563m
Level: Main - Laundry 1.88m X 0.635m
Level: Main - Primary bedroom 4.318m X 4.394m
Level: Main - Dining room 5.893m X 3.073m
Level: Main - Utility 2.007m X 0.66m
Level: Main - Foyer 4.343m X 1.321m
Level: Main
- Listing source url Https://www.realtor.ca/real-estate/28560881/2828-pioneer-crescent-150-mile-house
- Listing type identifier Idx

$-1,331
/ Month





