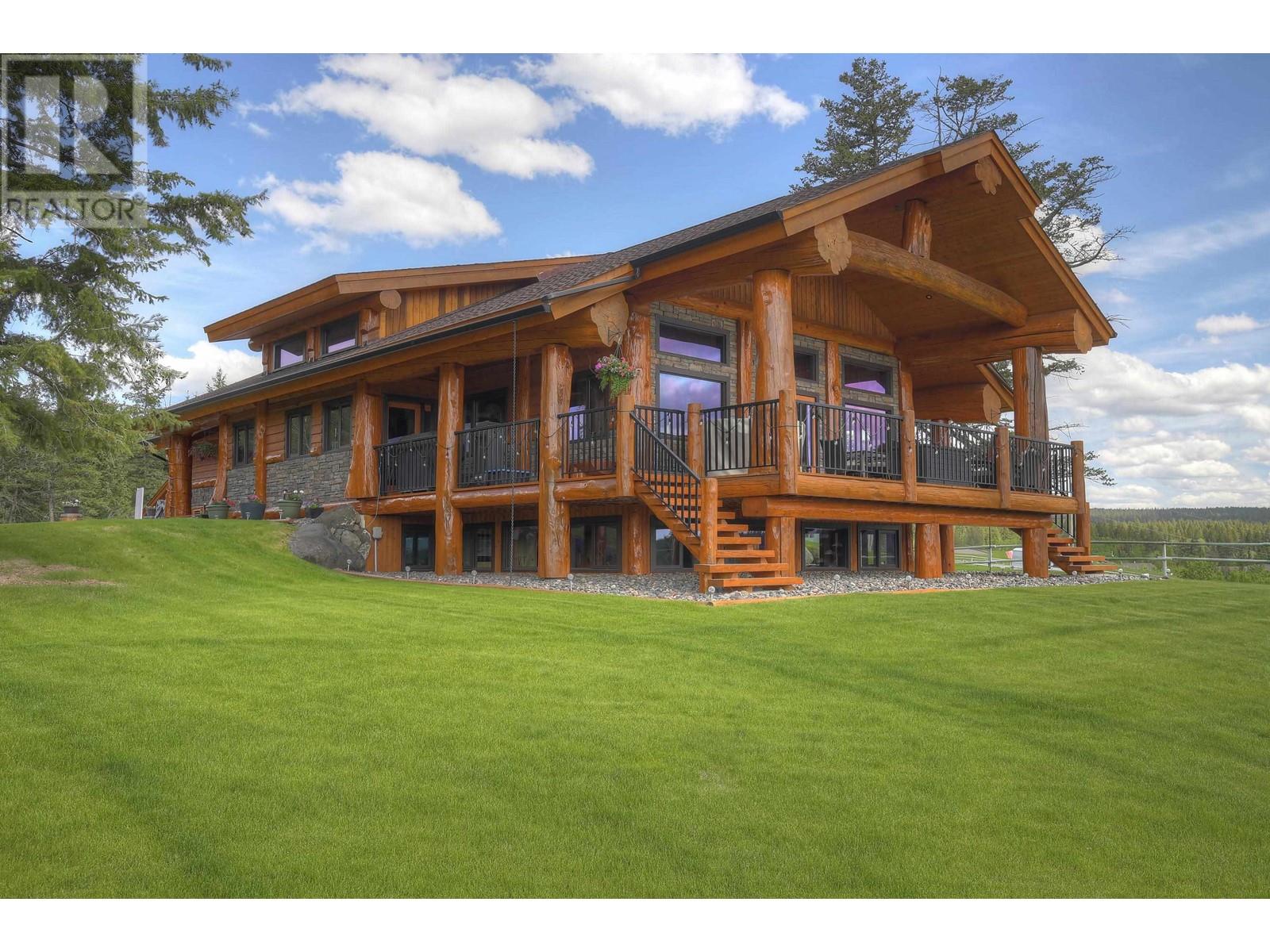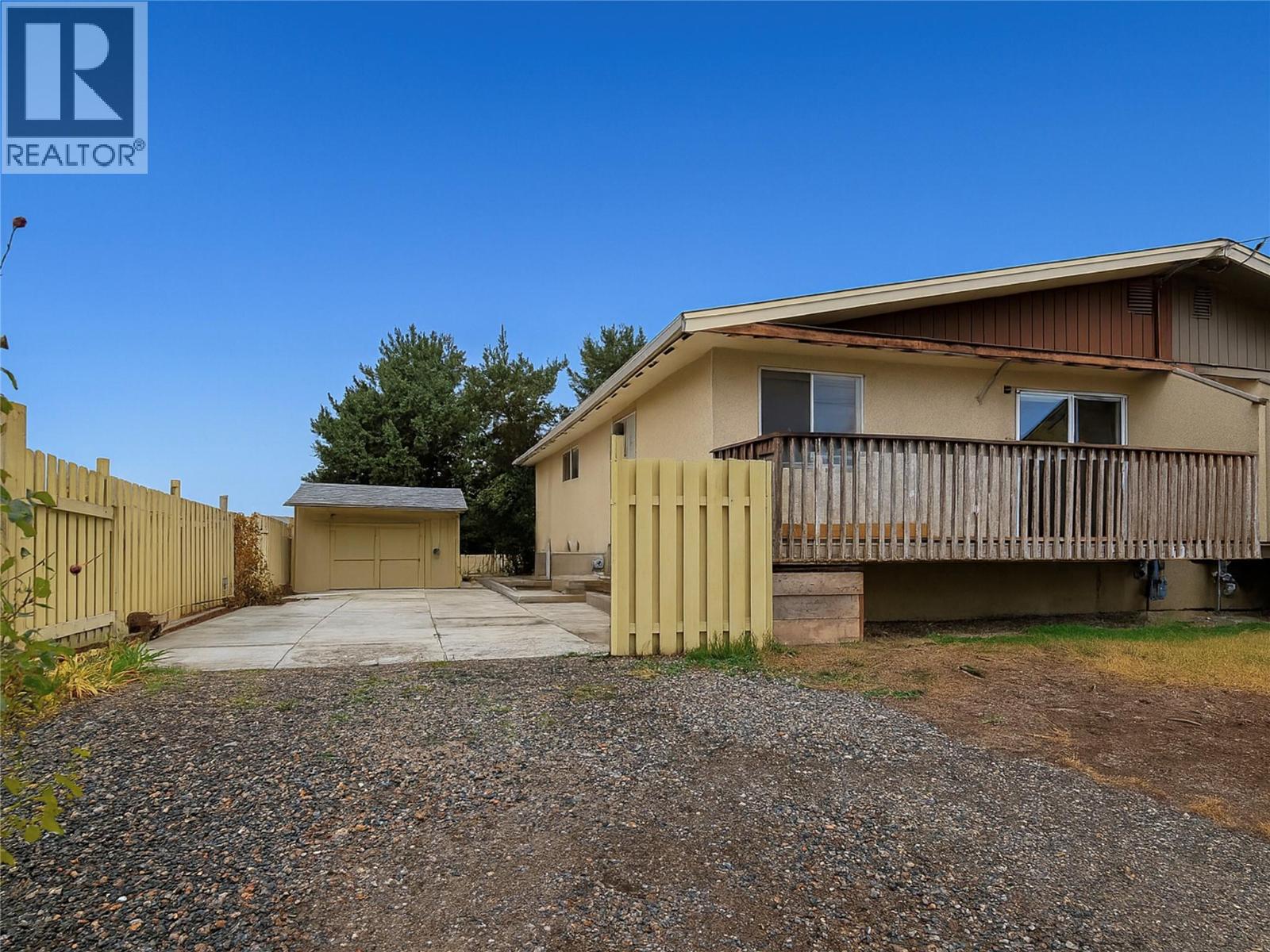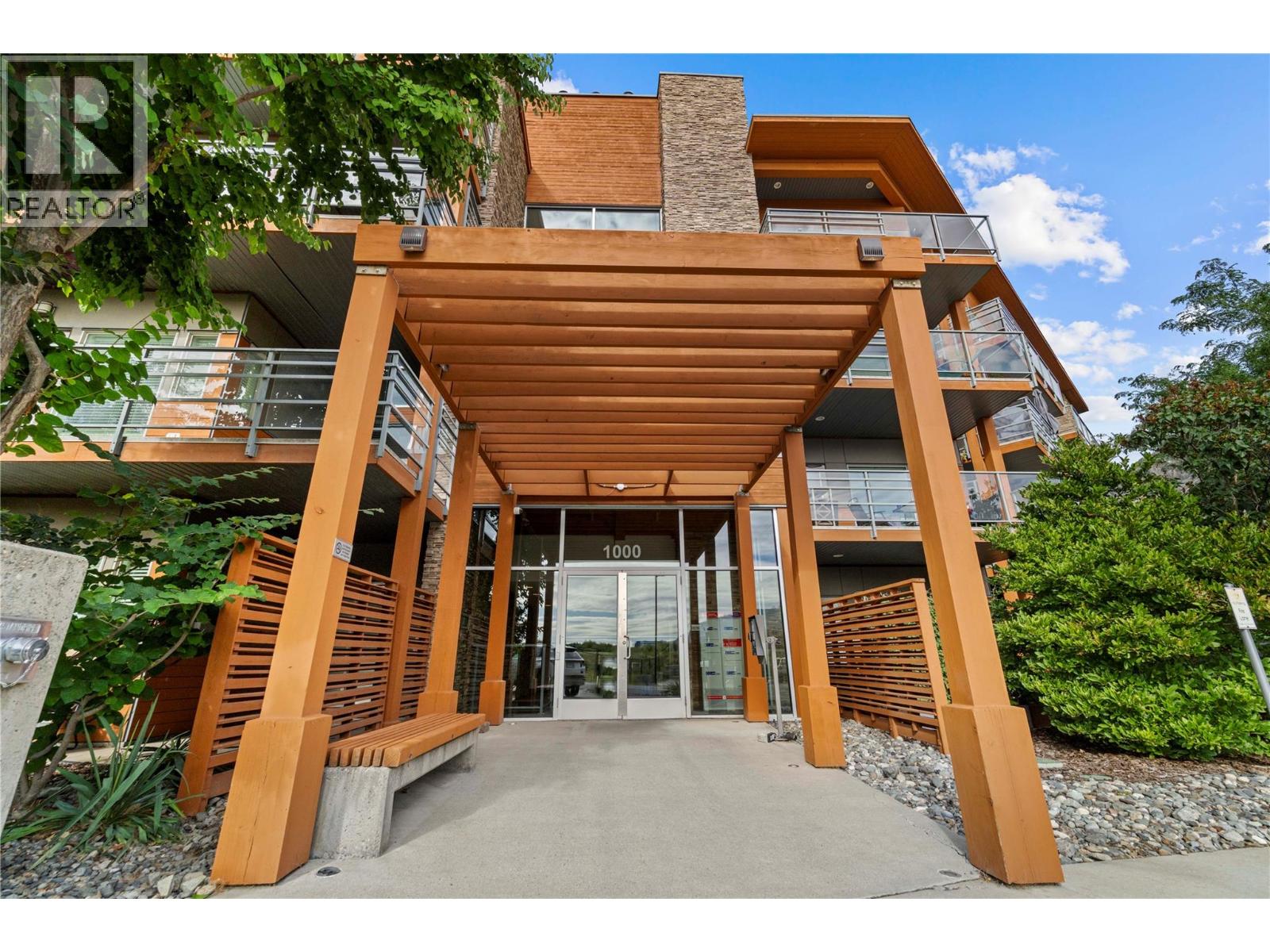- Houseful
- BC
- 150 Mile House
- V0K
- 3139 Huston Road

Highlights
Description
- Home value ($/Sqft)$395/Sqft
- Time on Houseful173 days
- Property typeSingle family
- Median school Score
- Year built2011
- Mortgage payment
Exceptional residence crafted by world-class Pioneer Log Homes in desirable 150 Mile House! This stunning home w/ deluxe shop, park-like land & panoramic views is a dream for suburban living. Situated at the high point of Borland Valley, the location offers spectacular mountain+valley views which you can enjoy on the spacious deck or thru expansive windows in indoor comfort. Elegance & uncompromised workmanship are evident in every detail: The abundance of Western Red Cedar logs & other wood finishes throughout, rock fireplace that reaches 18ft-ceiling, gorgeous gourmet kitchen, 4 well-appointed BRs, 3 spa-quality baths and generous basement w/ rec rm, family rm, home theatre & gym... The list goes on. The amazing workshop is a showpiece of its own, featuring 32x38 interior space, 20x16 loft, 2 large overhangs to house more toys & a 12x24 bonus room. The insulated shop is on slab & heated. The property is perimeter-fenced w/ landscaped yards & paved driveway. Furniture/equipment negotiable at the right price. (id:63267)
Home overview
- Heat source Electric, natural gas
- Heat type Forced air
- # total stories 2
- Roof Conventional
- Has garage (y/n) Yes
- # full baths 3
- # total bathrooms 3.0
- # of above grade bedrooms 4
- Has fireplace (y/n) Yes
- View Mountain view, valley view, view (panoramic)
- Directions 1911076
- Lot dimensions 90430.56
- Lot size (acres) 2.1247783
- Listing # R2997319
- Property sub type Single family residence
- Status Active
- Family room 5.842m X 3.658m
Level: Basement - Utility 3.734m X 2.134m
Level: Basement - Family room 7.315m X 6.706m
Level: Basement - Recreational room / games room 7.925m X 5.944m
Level: Basement - 4th bedroom 6.706m X 4.039m
Level: Basement - Media room 3.886m X 7.62m
Level: Basement - Dining room 3.708m X 3.861m
Level: Main - 2nd bedroom 4.902m X 3.988m
Level: Main - Primary bedroom 4.013m X 4.597m
Level: Main - Kitchen 4.674m X 2.591m
Level: Main - 3rd bedroom 4.14m X 3.962m
Level: Main - Attic (finished) 3.886m X 5.817m
Level: Main - Other 2.87m X 2.946m
Level: Main - Foyer 4.267m X 2.184m
Level: Main - Living room 5.944m X 8.103m
Level: Main
- Listing source url Https://www.realtor.ca/real-estate/28247987/3139-huston-road-150-mile-house
- Listing type identifier Idx

$-4,667
/ Month












