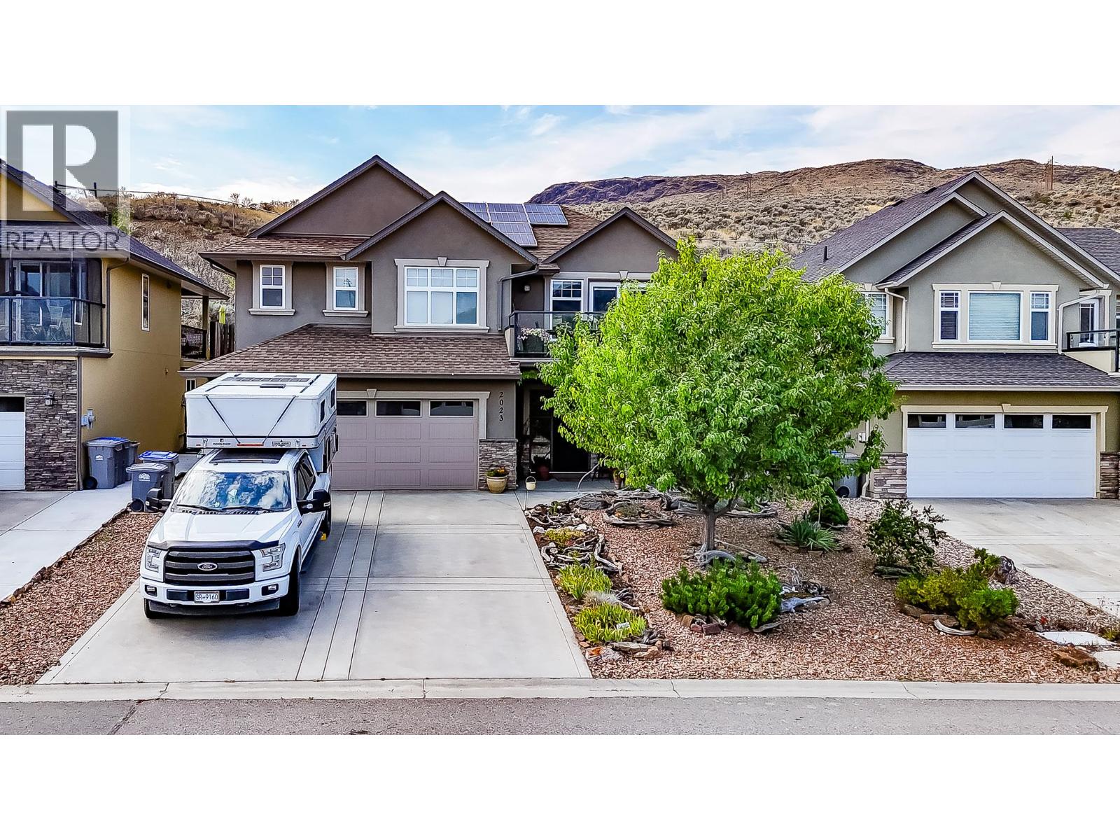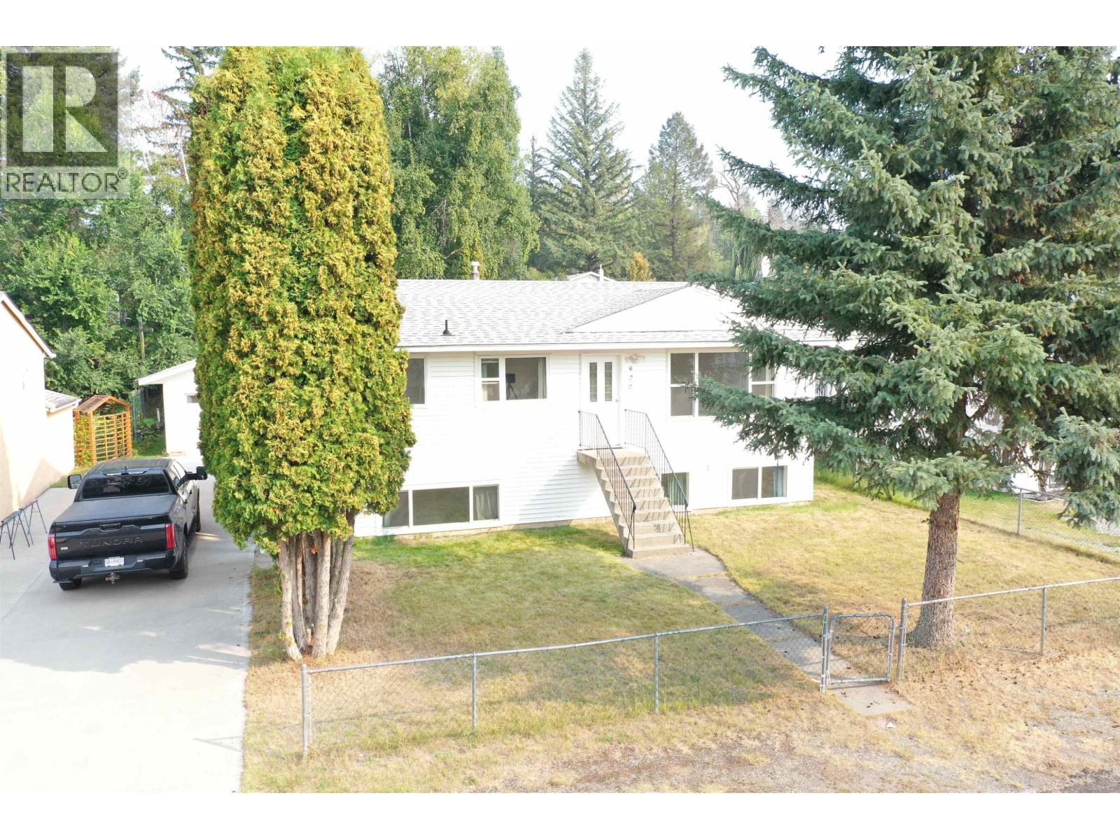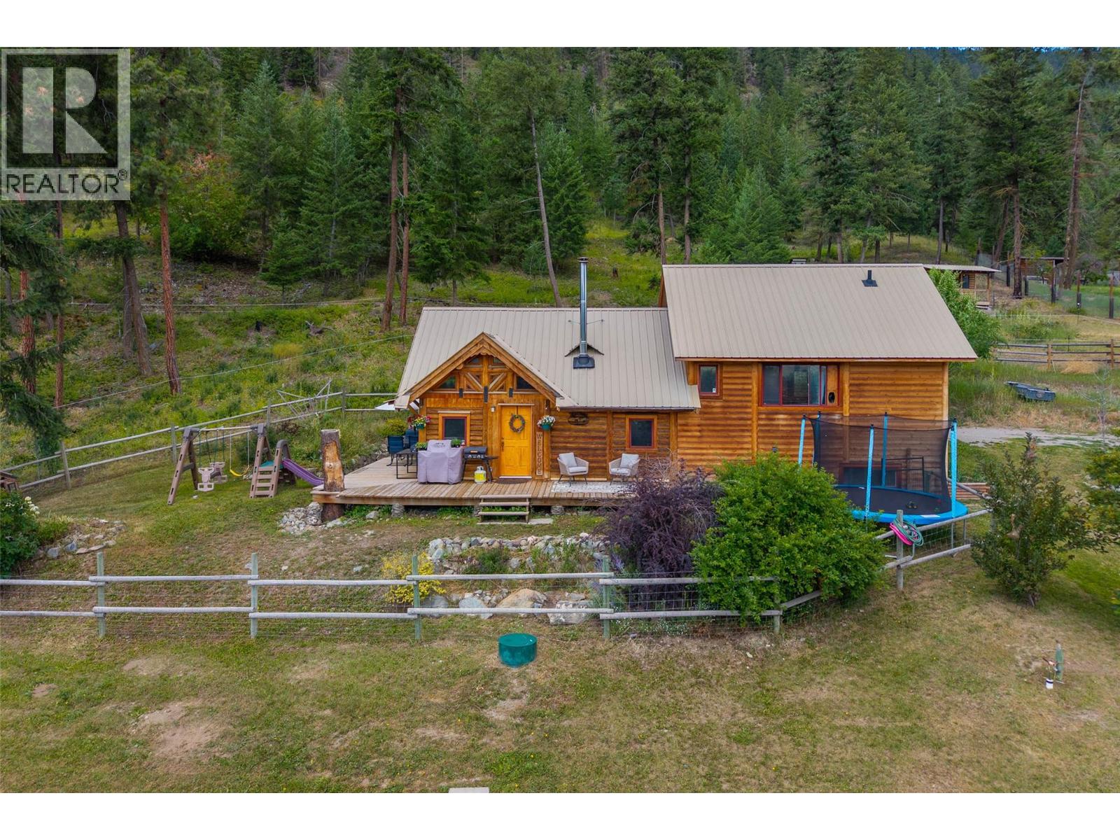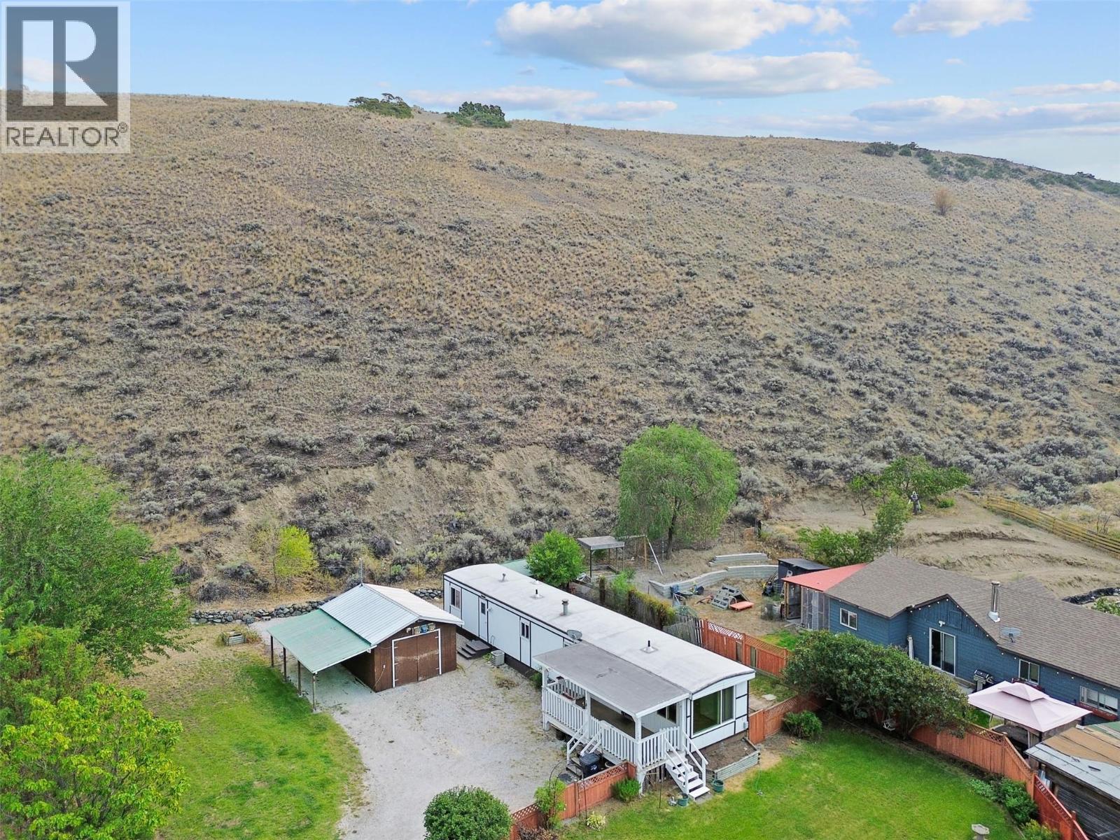- Houseful
- BC
- 150 Mile House
- V0K
- 3251 Pigeon Road
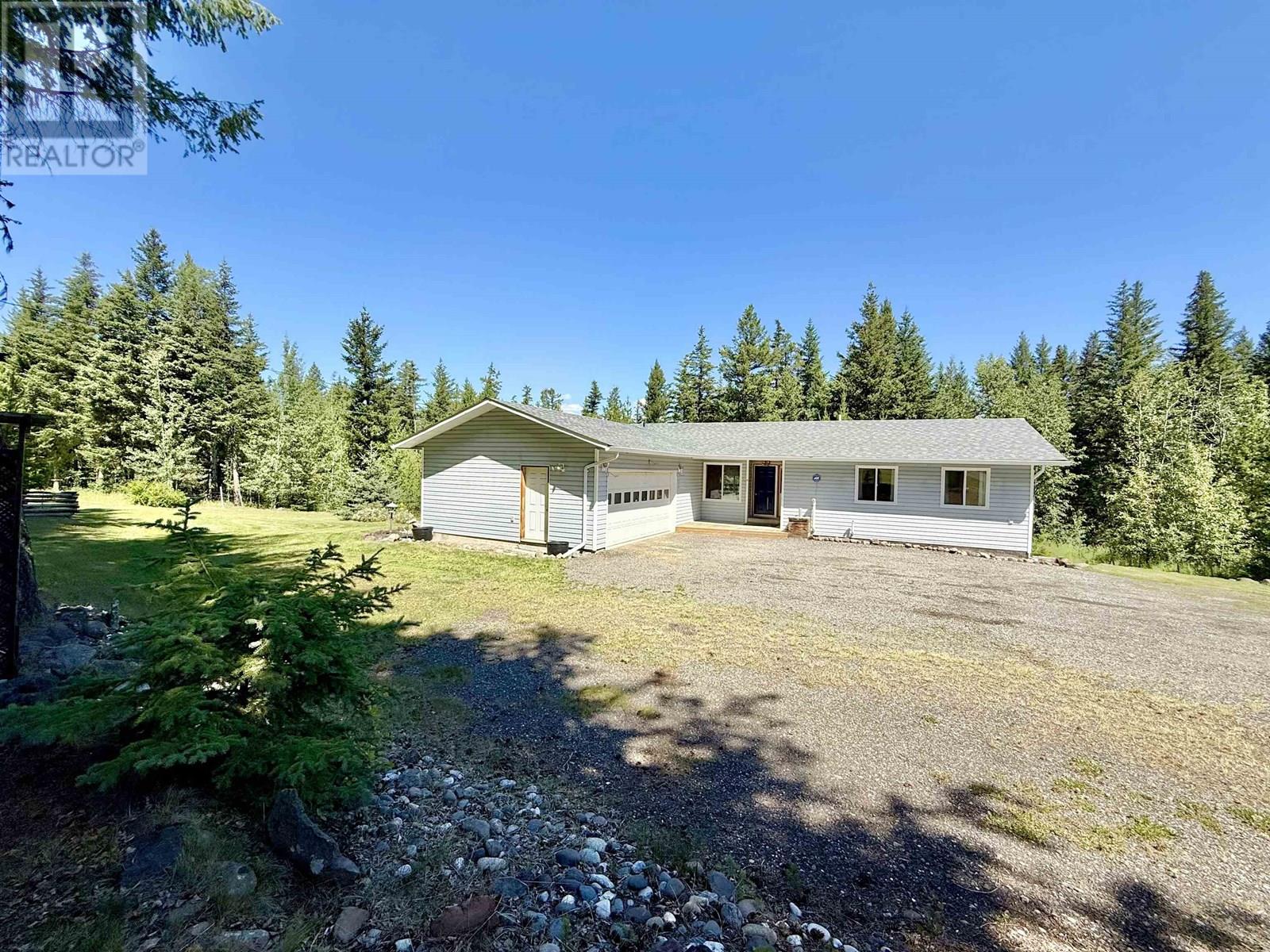
Highlights
Description
- Home value ($/Sqft)$573/Sqft
- Time on Houseful49 days
- Property typeSingle family
- Year built1995
- Garage spaces1
- Mortgage payment
A fabulous location in desirable Borland Valley subdivision at 150 Mile House. Enjoy this lovely rancher with a basement. On the main floor you will be greeted by open-concept kitchen, living and dining room. The spacious primary bedroom includes a three-piece ensuite with sliding patio doors leading onto an incredible 14' x 48', covered deck. Two additional bedrooms and laundry are also on the main floor. New flooring through out all bedrooms and hallways on the main floor. Downstairs is waiting for your finishing touches, including a three piece finished bathroom and a roughed in bedroom. Walk out of the sliding glass doors to enjoy this park like 2.47-acres. This home also has an attached single car garage/workshop, and a garden shed for storage. (id:55581)
Home overview
- Heat source Natural gas
- Heat type Forced air
- # total stories 2
- Roof Conventional
- # garage spaces 1
- Has garage (y/n) Yes
- # full baths 4
- # total bathrooms 4.0
- # of above grade bedrooms 3
- Directions 2031108
- Lot dimensions 107593
- Lot size (acres) 2.528031
- Building size 1272
- Listing # R3028497
- Property sub type Single family residence
- Status Active
- Utility 1.829m X 4.293m
Level: Basement - Den 3.683m X 4.089m
Level: Basement - Recreational room / games room 6.883m X 7.544m
Level: Basement - Recreational room / games room 6.731m X 4.293m
Level: Basement - Primary bedroom 4.089m X 4.877m
Level: Main - 3rd bedroom 2.946m X 3.683m
Level: Main - Living room 5.385m X 3.988m
Level: Main - Kitchen 3.073m X 5.588m
Level: Main - 2nd bedroom 2.87m X 2.972m
Level: Main - Foyer 2.057m X 1.727m
Level: Main - Laundry 1.676m X 2.159m
Level: Main
- Listing source url Https://www.realtor.ca/real-estate/28625515/3251-pigeon-road-150-mile-house
- Listing type identifier Idx

$-1,944
/ Month


