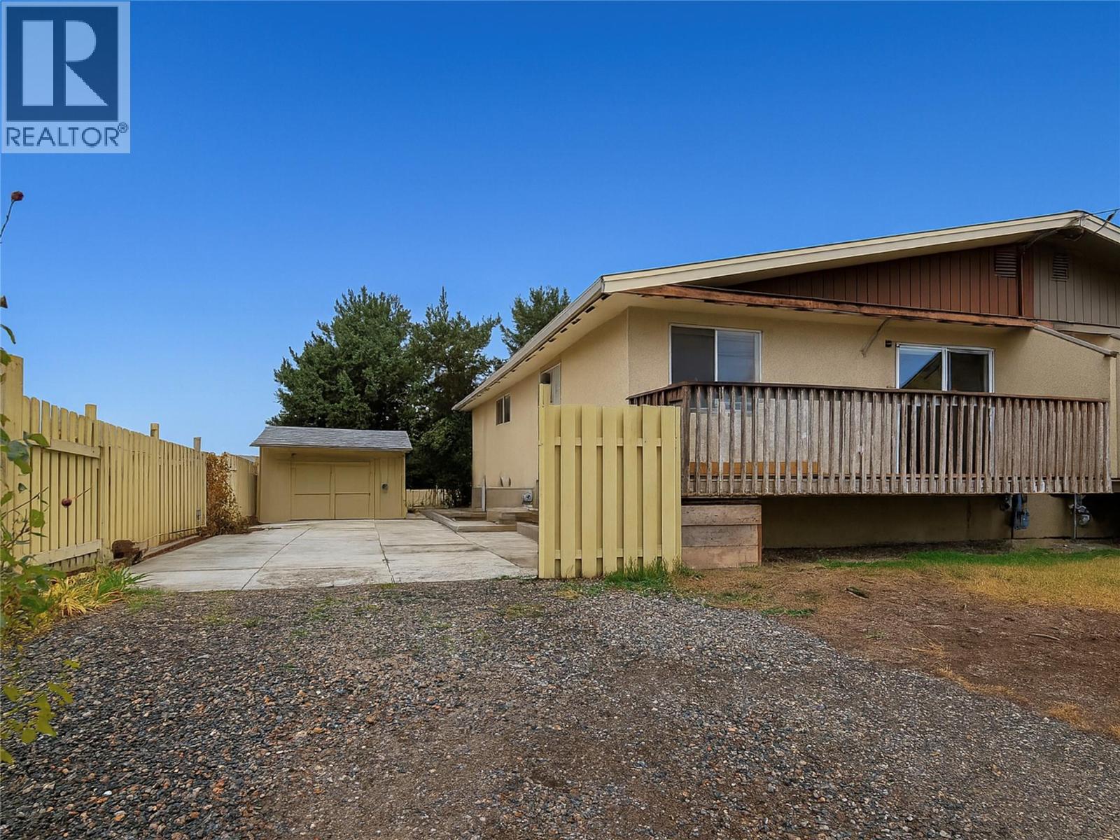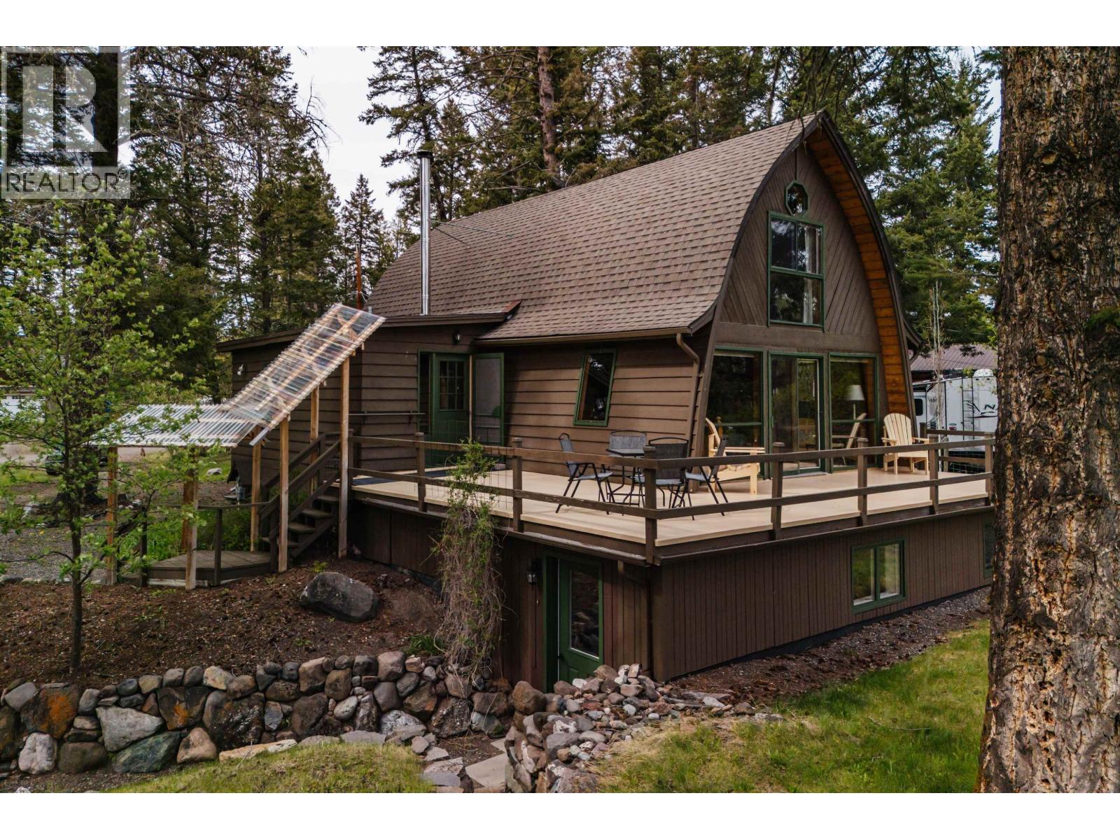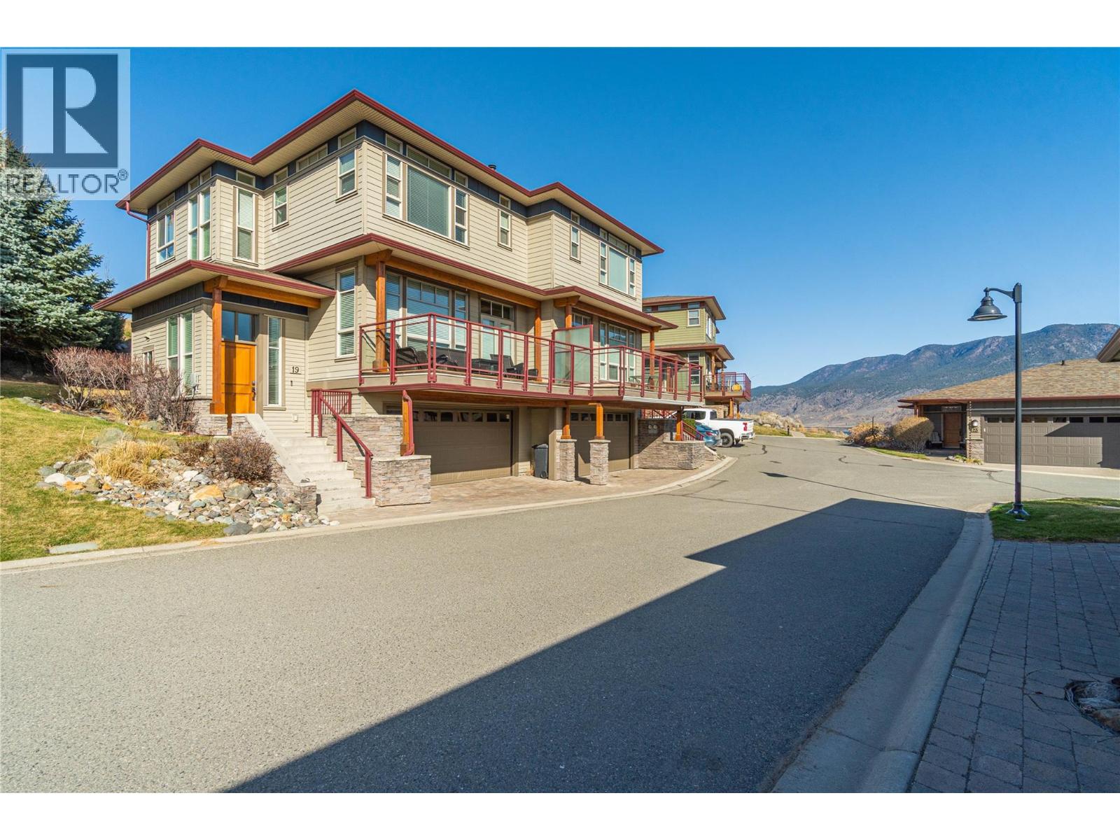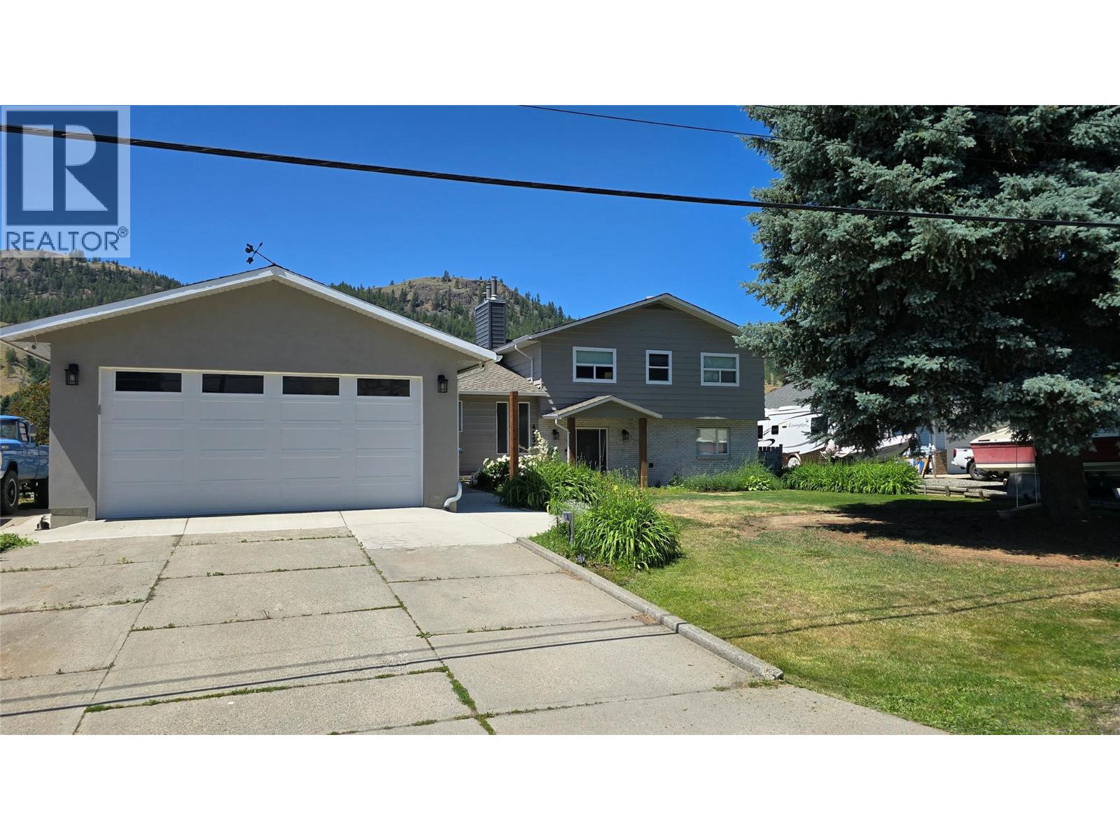- Houseful
- BC
- 150 Mile House
- V0K
- 3812 Branch Dr 150 Mile House Bc Dr #150 mile house bc
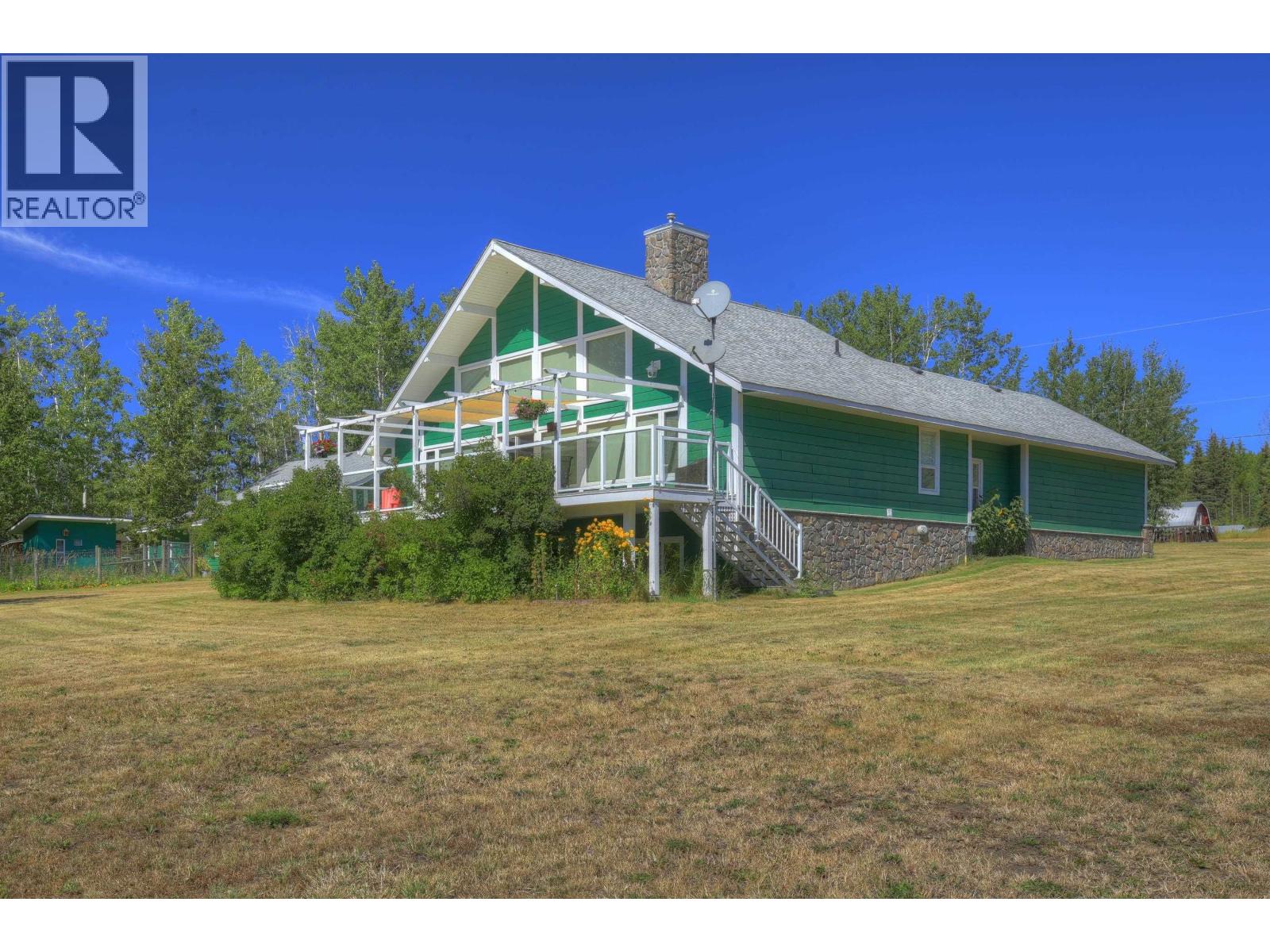
3812 Branch Dr 150 Mile House Bc Dr #150 mile house bc
3812 Branch Dr 150 Mile House Bc Dr #150 mile house bc
Highlights
Description
- Home value ($/Sqft)$322/Sqft
- Time on Houseful57 days
- Property typeSingle family
- Year built1979
- Garage spaces2
- Mortgage payment
DREAM waterfront home on Rose Lake - 3.1 acres with 330 ft of lakeshore! This COMPLETE package includes a 5-bed, 2-bath* family home with 2-car garage, large workshop, guest cabins, fenced garden, chicken coop & more. Enjoy unmatched lake views and a South-facing yard with sun all day. This character home showcases a 19’ pine ceiling, expansive windows, hardiplank siding, oak floors, sandstone counters, high-end S/S appliances, sauna room, spacious finished basement and abundant storage. The 400+ sf sundeck is ideal for entertaining, while the massive trucker shop (40'x 48') holds all toys & equipment. Level, generous yard is perfect for reunions, weddings or hobby farm ventures. Comfortable year-round with a 2023 97% high-efficiency furnace + A/C, gas fireplace and electric heat. Connected to 200A power, Telus fibre internet & natural gas. Easy drive to Hwy 97 and Williams Lake on paved road. RR3 zoning allows diverse residential and non-residential uses — Truly the best of both worlds! *Plumbed for 3rd bath. (id:63267)
Home overview
- Heat source Natural gas
- Heat type Baseboard heaters, forced air
- # total stories 3
- Roof Conventional
- # garage spaces 2
- Has garage (y/n) Yes
- # full baths 2
- # total bathrooms 2.0
- # of above grade bedrooms 5
- Has fireplace (y/n) Yes
- View Lake view
- Directions 1911076
- Lot dimensions 135194.71
- Lot size (acres) 3.1765673
- Listing # R3040306
- Property sub type Single family residence
- Status Active
- 5th bedroom 3.454m X 3.2m
Level: Above - 4th bedroom 3.454m X 3.2m
Level: Above - Recreational room / games room 6.401m X 3.581m
Level: Basement - Family room 6.096m X 3.226m
Level: Basement - 4.394m X 2.845m
Level: Basement - Storage 3.404m X 2.921m
Level: Basement - Utility 4.293m X 4.572m
Level: Basement - Laundry 3.175m X 4.394m
Level: Basement - Living room 5.486m X 3.378m
Level: Main - Pantry 1.346m X 1.219m
Level: Main - Kitchen 2.972m X 3.378m
Level: Main - Dining room 2.464m X 4.648m
Level: Main - Primary bedroom 4.496m X 2.972m
Level: Main - 2nd bedroom 3.454m X 2.159m
Level: Main - 3rd bedroom 2.54m X 2.972m
Level: Main - Mudroom 6.452m X 2.464m
Level: Main
- Listing source url Https://www.realtor.ca/real-estate/28774859/3812-branch-drive-150-mile-house
- Listing type identifier Idx

$-2,266
/ Month


