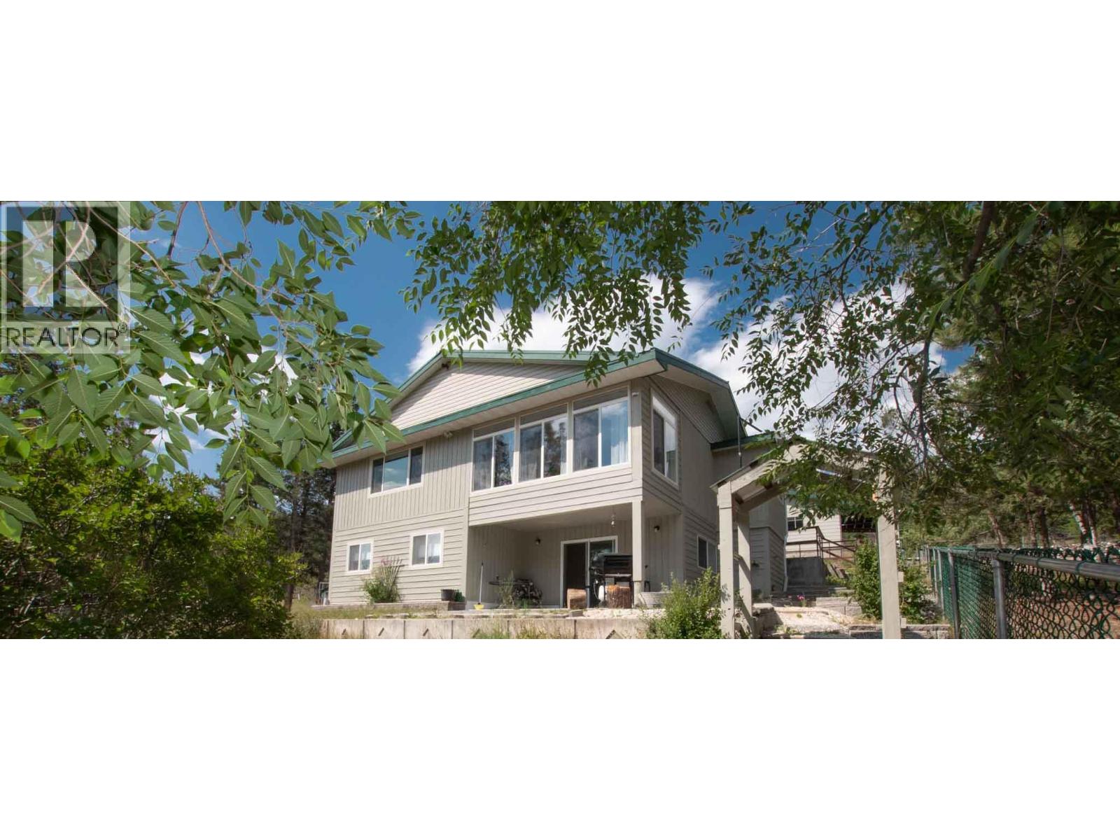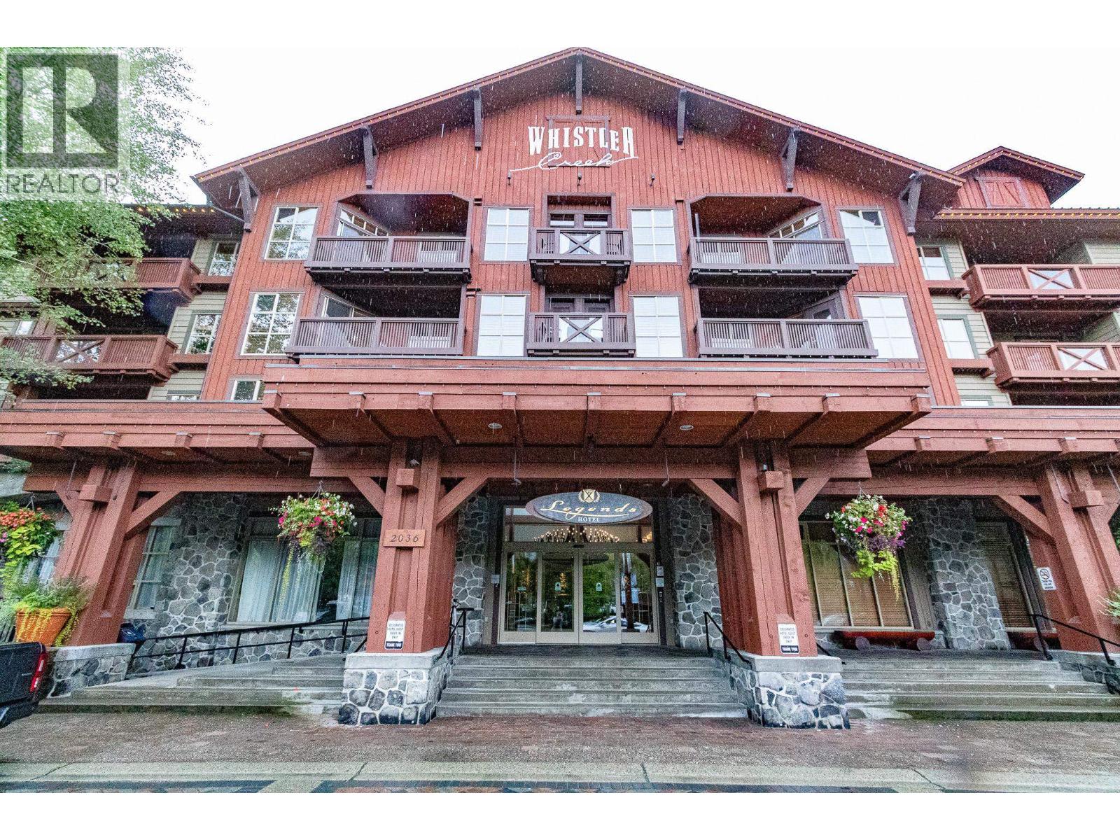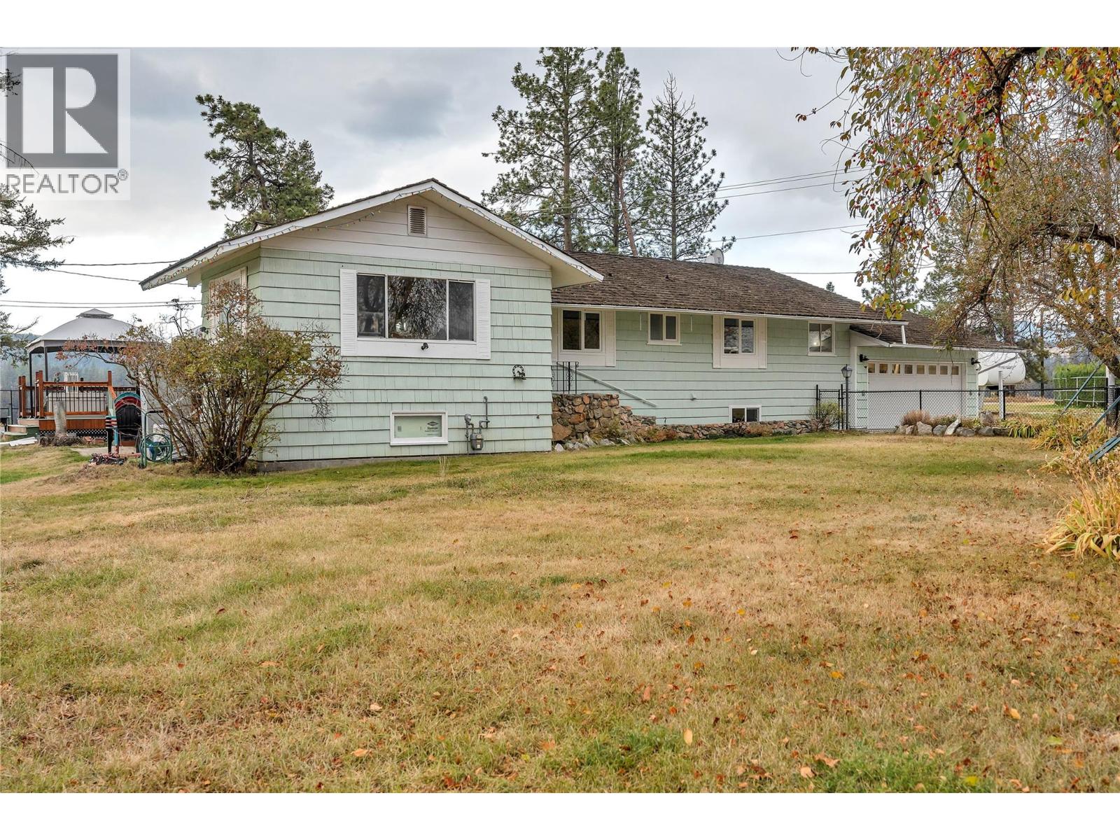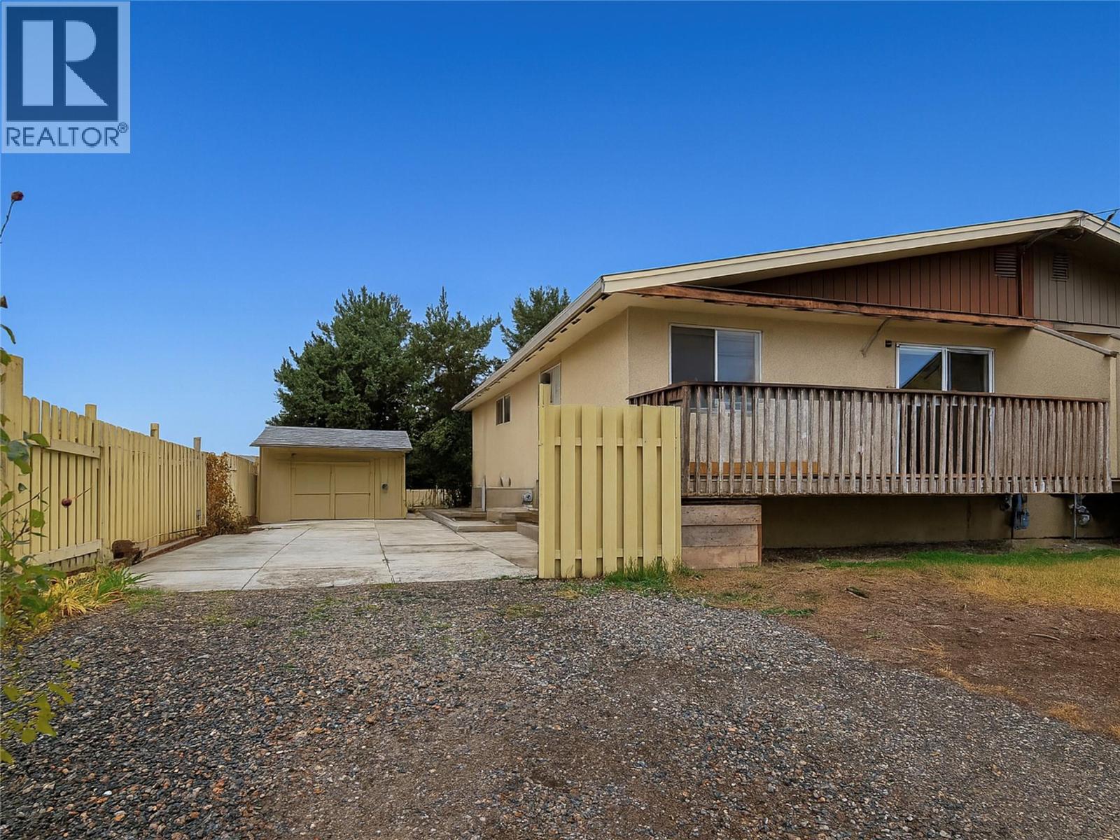- Houseful
- BC
- 70 Mile House
- V0K
- 3022 Loon Lake Road

Highlights
Description
- Home value ($/Sqft)$344/Sqft
- Time on Houseful74 days
- Property typeSingle family
- Lot size0.64 Acre
- Year built1989
- Garage spaces3
- Mortgage payment
Loon Lake Retreat – Stunning Views & Thoughtful Design! Large .64 acre with TRIPLE BAY DREAM SHOP! Nestled in this tranquil setting, this beautifully maintained and updated home offers breathtaking lake and mountain views, quality craftsmanship, and year-round comfort. Move in ready with bright sunroom with panoramic views — a special room! You will love it and spend many tranquil times here. So many recent upgrades including: Fresh paint inside and out, brand new flooring in the sunroom and upper bedrooms Fully renovated kitchen, four spacious bedrooms and a BRAND NEW high-efficiency wood/electric furnace Two detached garages (one single-car, one two-car), each bay with its own overhead door and separate entrance. Workshop space and hoist included! Covered carport for extra sheltered parking. Cold room with exterior access and a very large wood storage shed. Semi-protected fire hydrant located just outside the garages. Dual access from the front and back of the property — ideal for RVs and guests. Fully fenced and gated for privacy and security. Deer-proof HUGE garden, greenhouse, extra storage, and custom blinds throughout. Warm and cozy in the winter, cool and comfortable in the summer This is more than a home—it’s a thoughtfully designed and masterfully maintained retreat, perfect for year-round living or a weekend escape. Whether you're gardening, hosting, enjoying the view, or exploring the outdoors, this property delivers the full Loon Lake lifestyle. (id:63267)
Home overview
- Heat source Electric
- Heat type Forced air, see remarks
- Sewer/ septic Septic tank
- # total stories 2
- Roof Unknown
- # garage spaces 3
- # parking spaces 3
- Has garage (y/n) Yes
- # full baths 1
- # total bathrooms 1.0
- # of above grade bedrooms 4
- Subdivision Loon lake
- View Lake view, mountain view
- Zoning description Residential
- Lot dimensions 0.64
- Lot size (acres) 0.64
- Building size 2320
- Listing # 10358398
- Property sub type Single family residence
- Status Active
- Bedroom 3.048m X 3.658m
Level: Basement - Workshop 4.877m X 2.438m
Level: Basement - Laundry 3.048m X 3.048m
Level: Basement - Recreational room 4.877m X 7.925m
Level: Basement - Bedroom 3.048m X 3.658m
Level: Basement - Sunroom 3.658m X 1.524m
Level: Main - Living room 6.096m X 4.521m
Level: Main - Bathroom (# of pieces - 4) Measurements not available
Level: Main - Primary bedroom 4.724m X 3.048m
Level: Main - Bedroom 3.886m X 2.743m
Level: Main - Dining room 4.877m X 4.039m
Level: Main - Kitchen 3.886m X 2.464m
Level: Main
- Listing source url Https://www.realtor.ca/real-estate/28708891/3022-loon-lake-road-70-mile-house-loon-lake
- Listing type identifier Idx

$-2,131
/ Month













