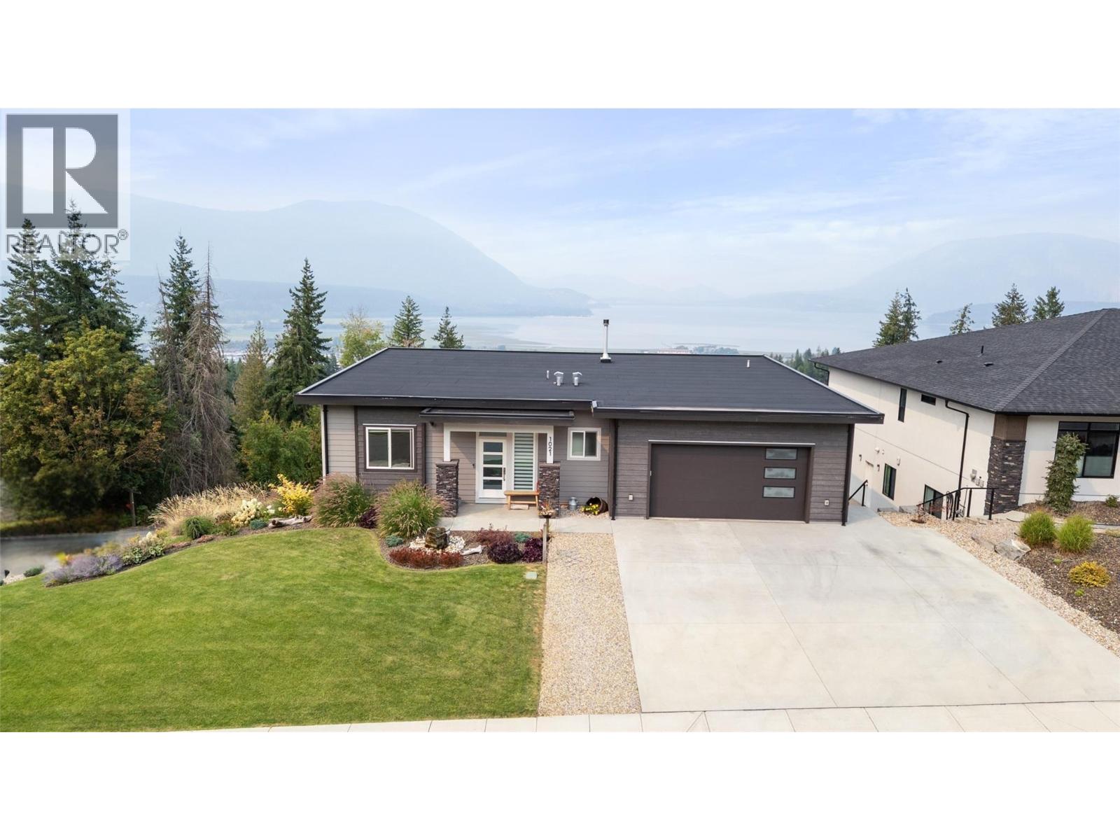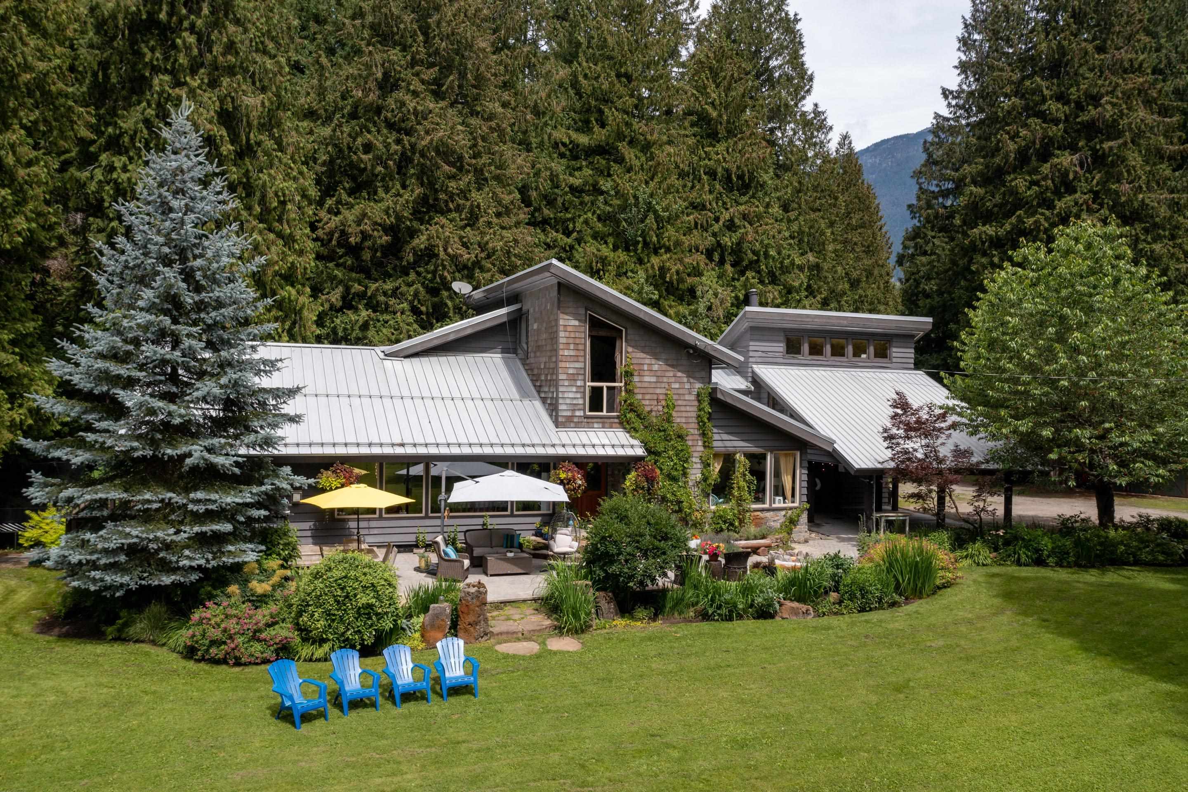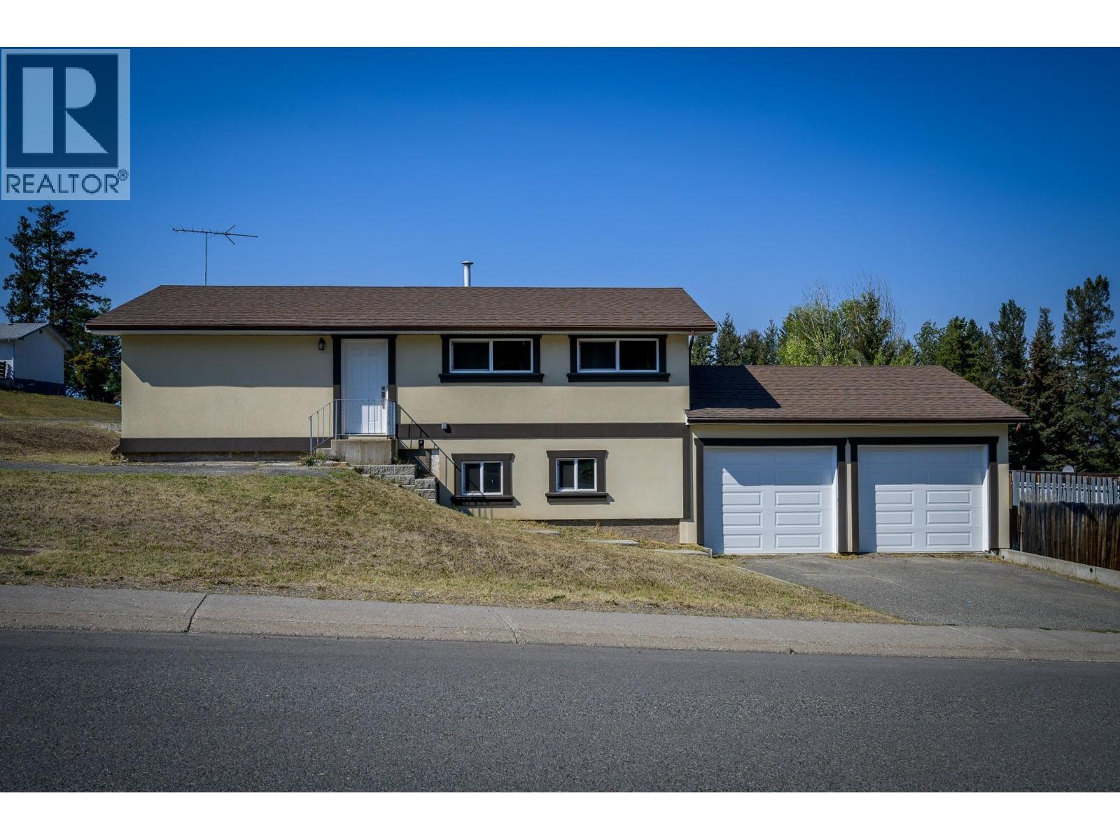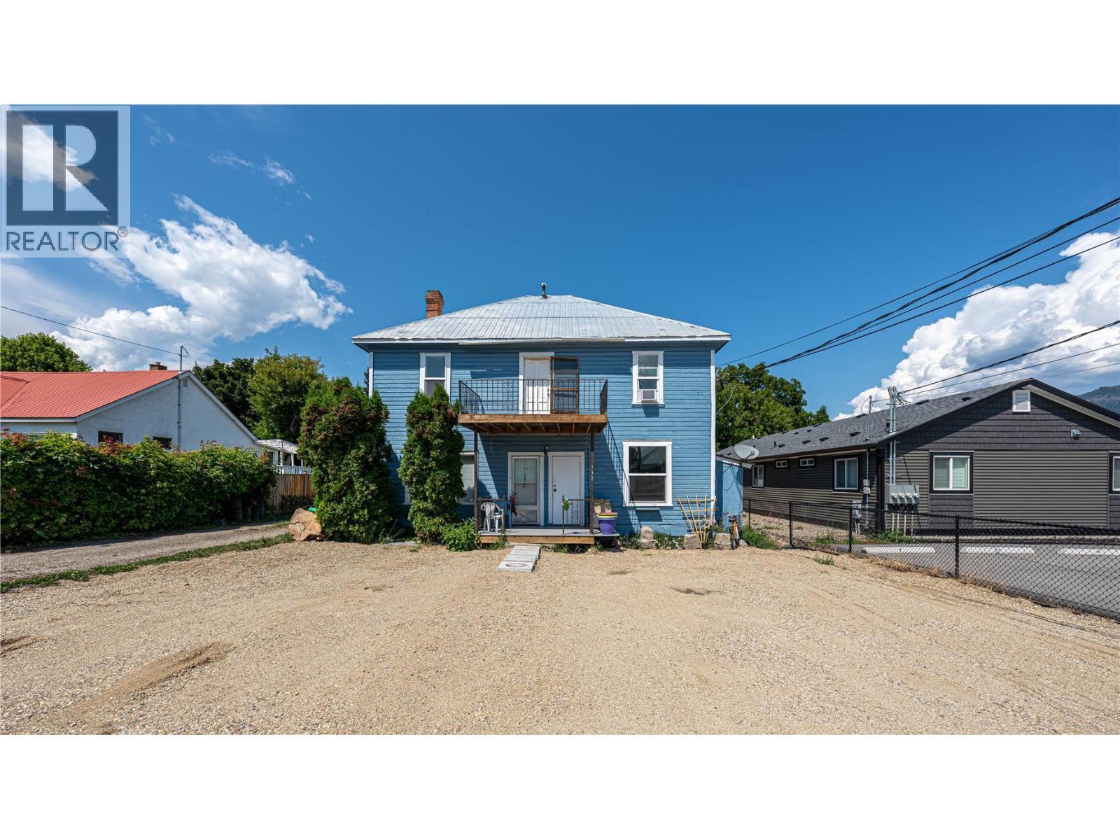- Houseful
- BC
- 100 Mile House
- V0K
- 6323 Moose Pt Dr 100 Mile House Bc Dr
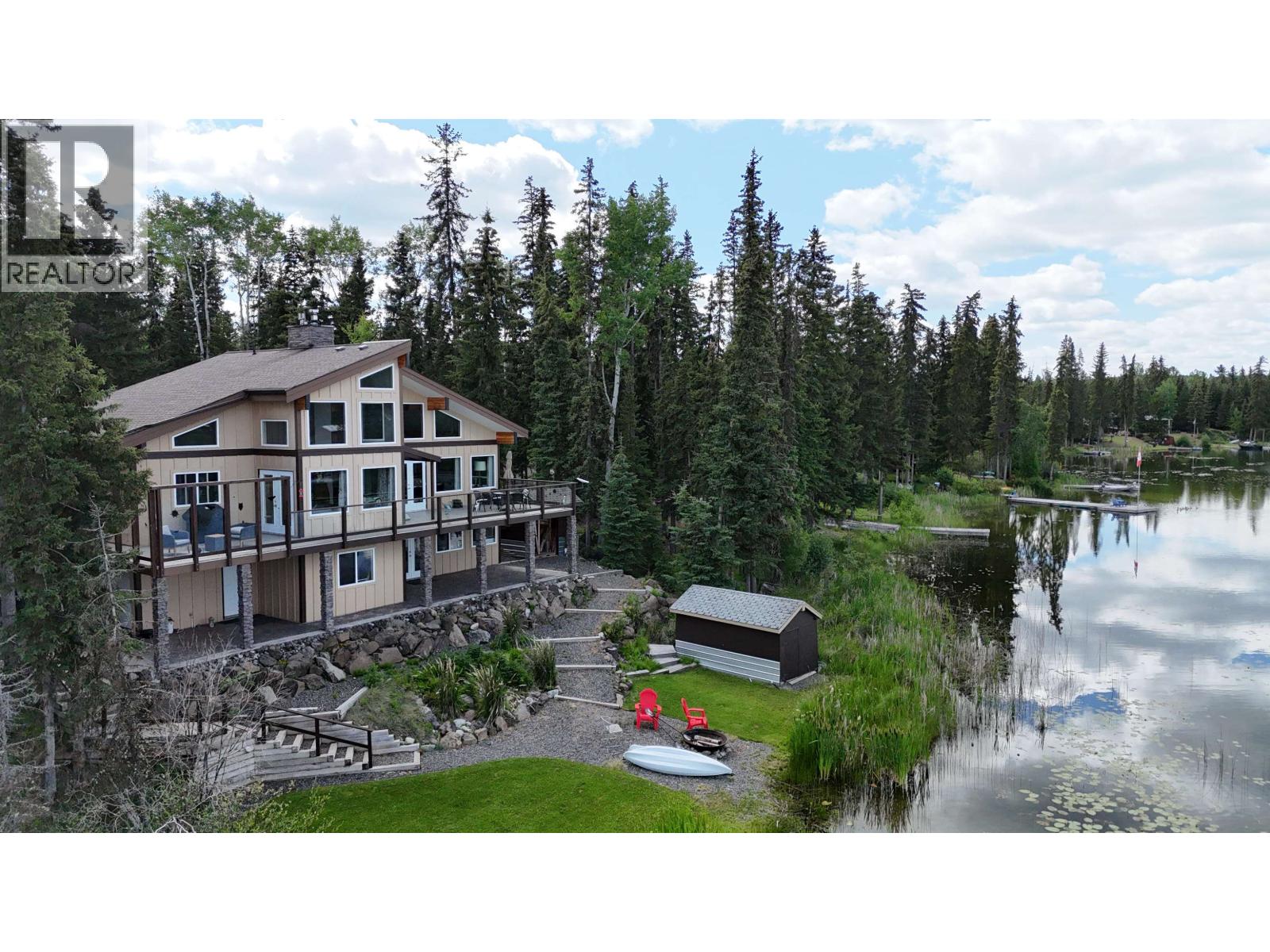
6323 Moose Pt Dr 100 Mile House Bc Dr
6323 Moose Pt Dr 100 Mile House Bc Dr
Highlights
Description
- Home value ($/Sqft)$201/Sqft
- Time on Houseful56 days
- Property typeSingle family
- Lot size0.45 Acre
- Year built2006
- Mortgage payment
* PREC - Personal Real Estate Corporation. Luxury lakefront living on Watch Lake! This exceptional custom home offers superior finishing throughout—granite counters, Italian gas cooktop, large island, and French doors opening to stunning outdoor spaces. High ceilings w. laminated beams create an airy grandeur in the open living & dining area, while large windows & French doors invite natural light and frame the ever-changing lake views. Efficient geothermal heating/cooling for year-round comfort. Main floor features spacious primary bdrm, 2nd bdrm, and open-concept living. Downstairs: 3rd bdrm, large family room, covered patio with easy access to lake & firepit. Heated workshop w. garage door to park the toys. Detached double garage with carport—privacy, space, and lakefront lifestyle in one perfect package! (id:63267)
Home overview
- Cooling Central air conditioning
- Heat source Geo thermal, natural gas
- Heat type Forced air
- # total stories 1
- Roof Conventional
- Has garage (y/n) Yes
- # full baths 3
- # total bathrooms 3.0
- # of above grade bedrooms 3
- Has fireplace (y/n) Yes
- View Lake view
- Directions 2163103
- Lot dimensions 0.45
- Lot size (acres) 0.45
- Building size 4480
- Listing # R3026188
- Property sub type Single family residence
- Status Active
- Family room 7.341m X 7.671m
Level: Basement - Workshop 7.391m X 7.798m
Level: Basement - Office 5.004m X 4.648m
Level: Basement - Storage 2.667m X 3.277m
Level: Basement - 3rd bedroom 4.191m X 4.14m
Level: Basement - Foyer 2.286m X 7.95m
Level: Main - Eating area 4.775m X 3.683m
Level: Main - Living room 6.833m X 7.798m
Level: Main - Pantry 2.591m X 2.464m
Level: Main - Primary bedroom 4.902m X 5.182m
Level: Main - Kitchen 4.42m X 3.785m
Level: Main - 2nd bedroom 4.369m X 3.683m
Level: Main
- Listing source url Https://www.realtor.ca/real-estate/28596904/6323-moose-point-drive-100-mile-house
- Listing type identifier Idx

$-2,397
/ Month






