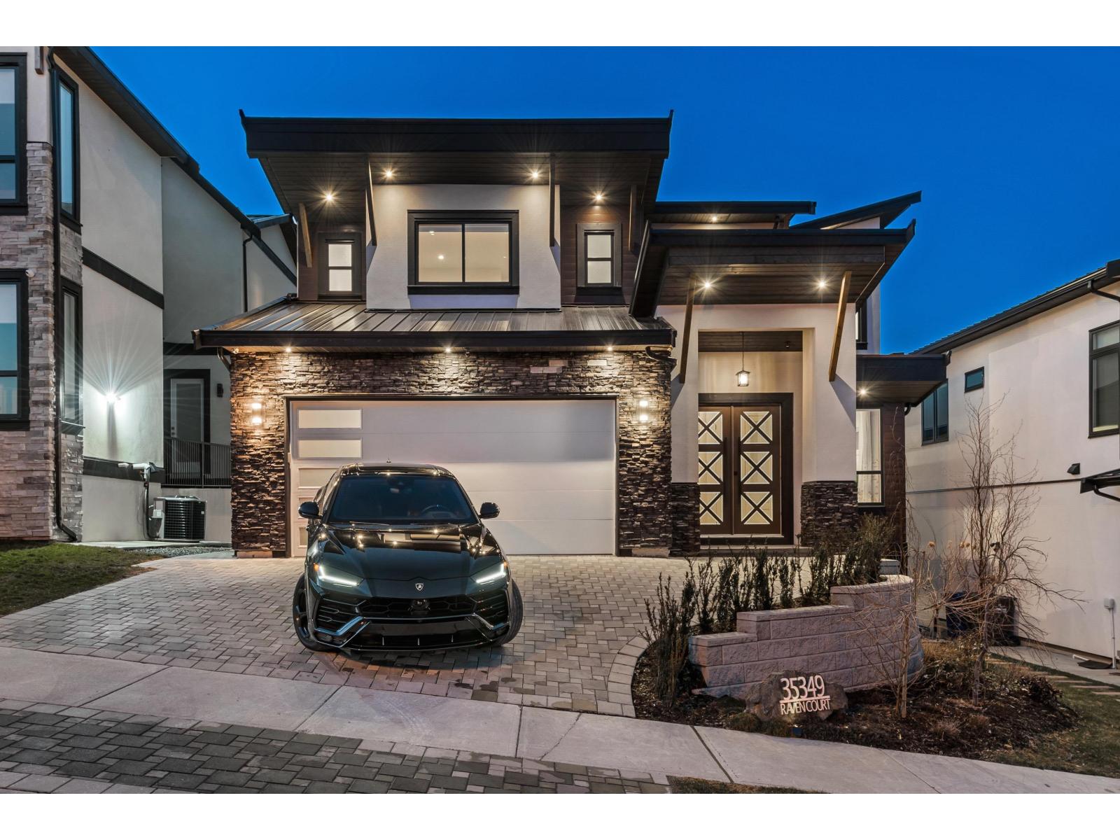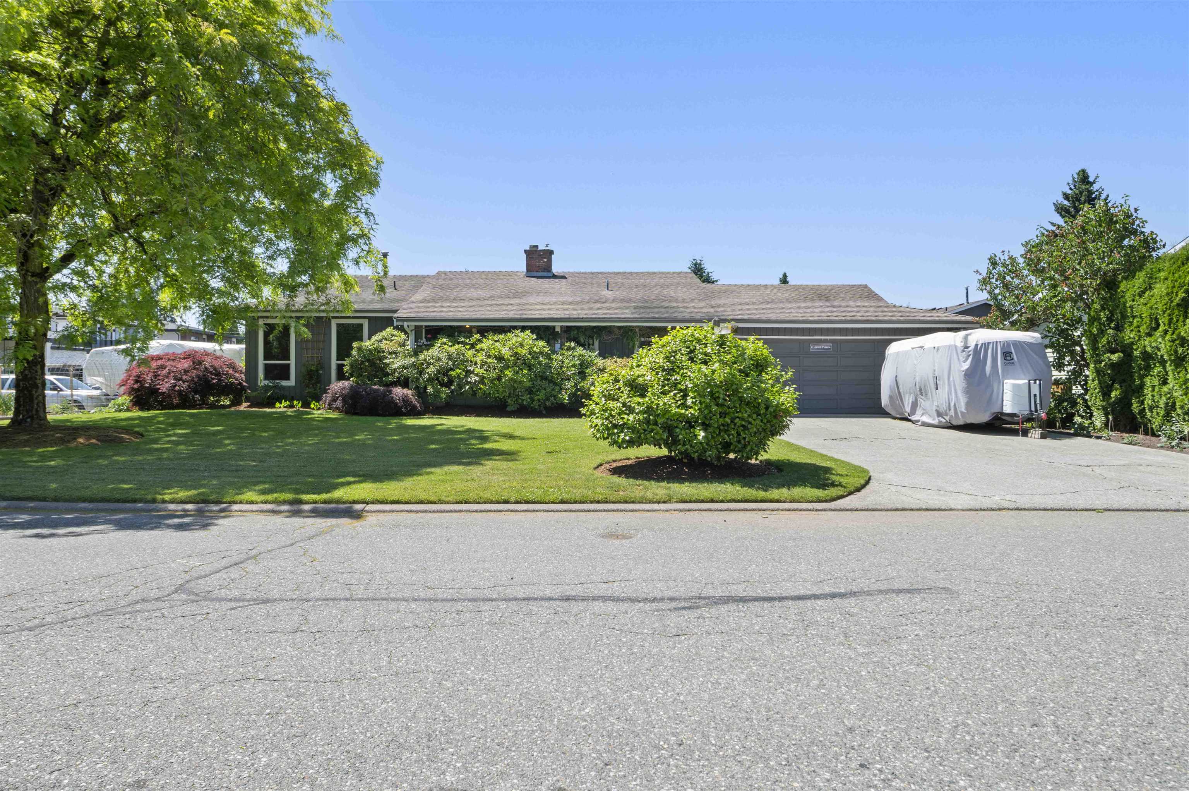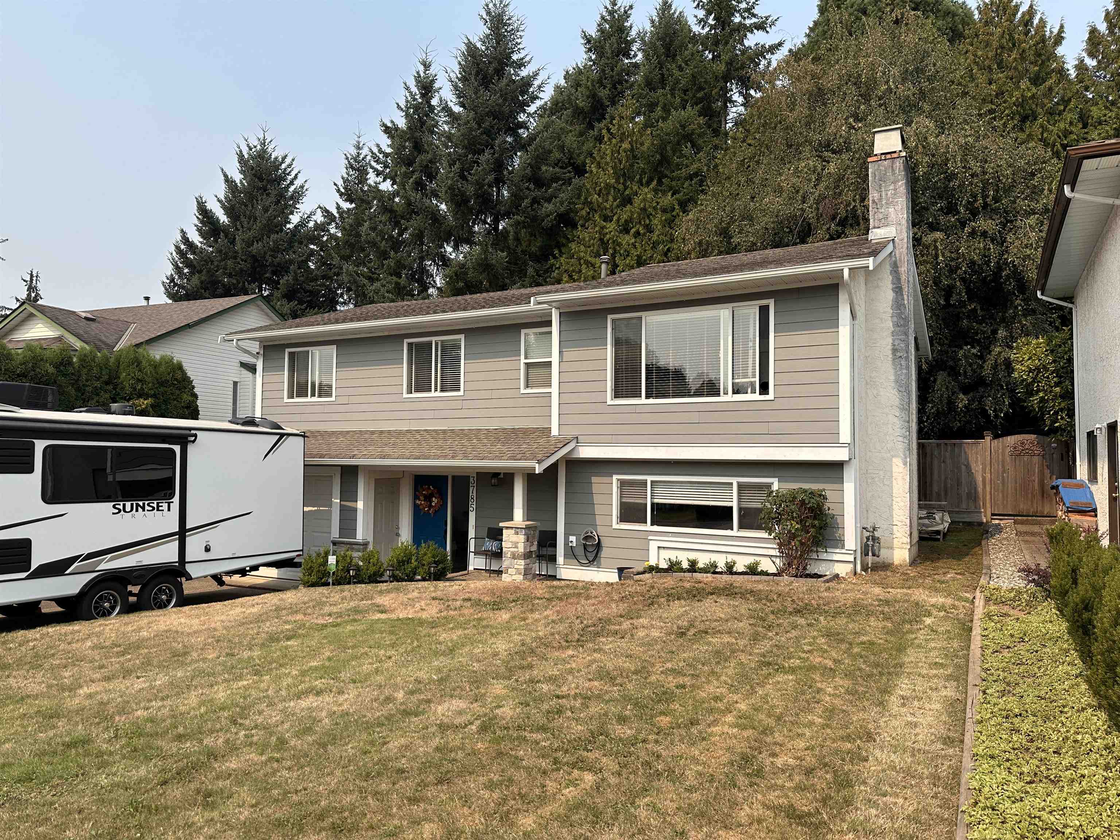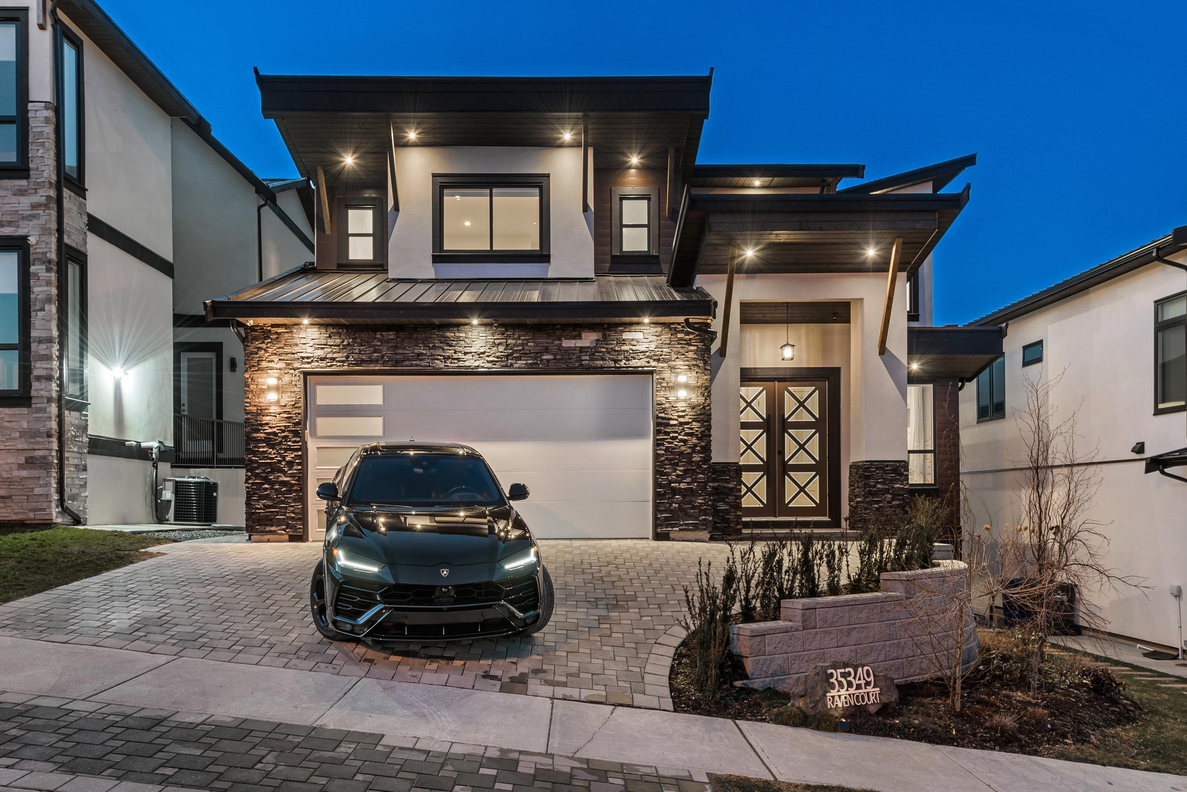- Houseful
- BC
- Abbotsford
- Huntingdon
- 1st Avenue
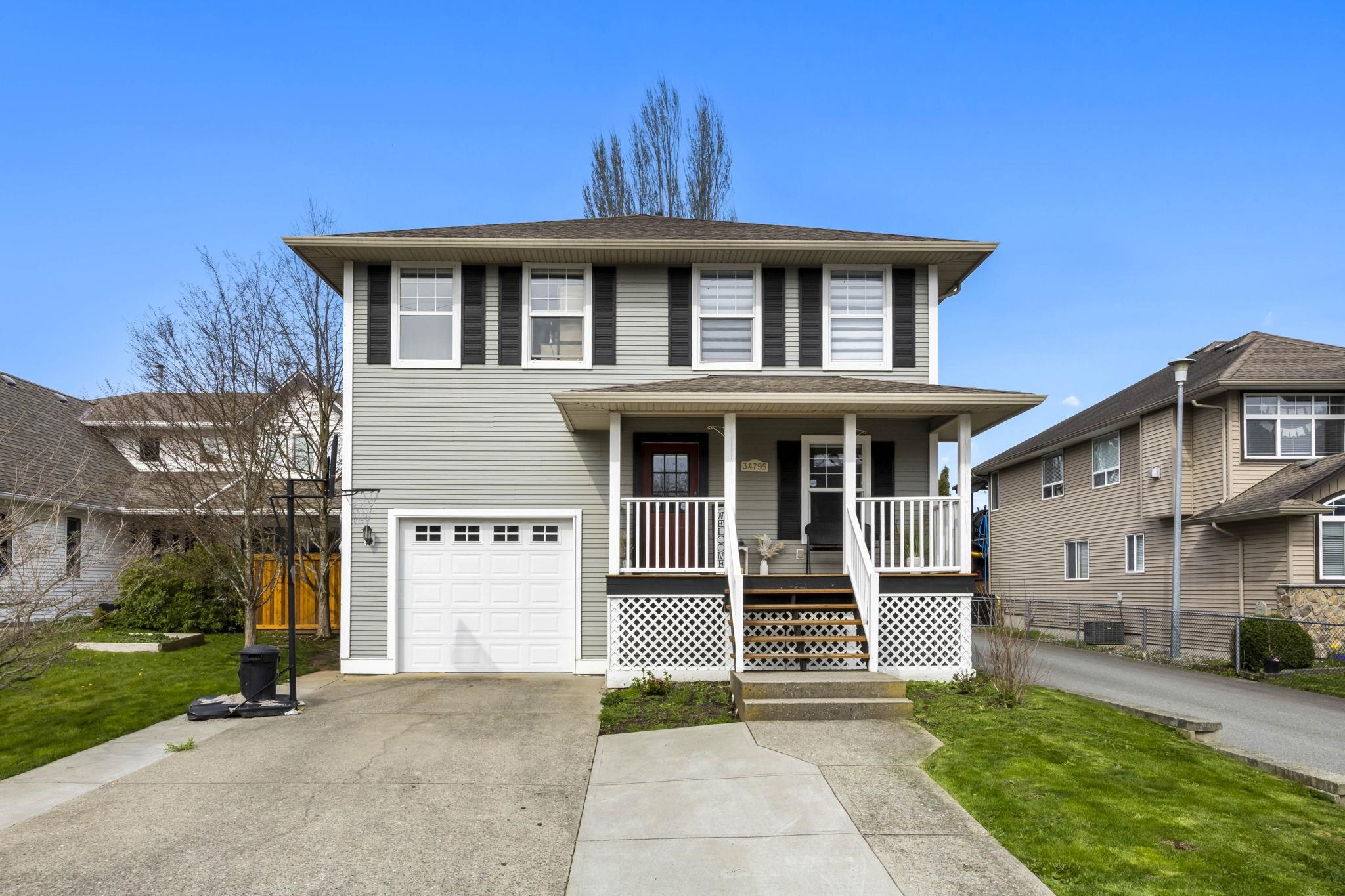
1st Avenue
1st Avenue
Highlights
Description
- Home value ($/Sqft)$477/Sqft
- Time on Houseful
- Property typeResidential
- StyleBasement entry
- Neighbourhood
- Median school Score
- Year built2001
- Mortgage payment
Welcome home to Huntingdon! Beautiful two storey house featuring 5 Bedrooms + 3 Bathrooms with over 2,200 + Sq ft of living space on a quiet dead end road. Cozy patio upon entry and at the front of the home to enjoy your morning coffees. Open floor plan on the main featuring a large contemporary kitchen with island and S/S appliances, living room with gas fireplace, and access to your rear covered patio overlooking the fenced backyard. Primary bedroom with ensuite bathroom and 2 other bedrooms on the upper level. Basement offers another bedroom for upstairs use or office space along with a seperate fully self contained 1 bedroom as a mortgage helper. Oversized single garage, massive 6'2 crawl space, central AC, updates throughout and also lane way access with extra parking. Amazing value!
Home overview
- Heat source Forced air, natural gas
- Sewer/ septic Public sewer
- Construction materials
- Foundation
- Roof
- # parking spaces 4
- Parking desc
- # full baths 3
- # total bathrooms 3.0
- # of above grade bedrooms
- Appliances Washer/dryer, dishwasher, refrigerator, stove
- Area Bc
- Water source Public
- Zoning description Rss-a
- Directions 7a5513f2559ce6b5bceb790a2a73b1b0
- Lot dimensions 4949.0
- Lot size (acres) 0.11
- Basement information Finished
- Building size 2170.0
- Mls® # R3014945
- Property sub type Single family residence
- Status Active
- Tax year 2024
- Eating area 2.032m X 2.972m
- Bedroom 2.87m X 3.277m
- Bedroom 3.556m X 3.861m
- Laundry 1.778m X 2.108m
- Kitchen 2.794m X 3.251m
- Utility 1.524m X 1.549m
- Foyer 1.372m X 1.88m
- Living room 3.81m X 4.724m
Level: Main - Kitchen 3.454m X 3.81m
Level: Main - Bedroom 3.658m X 3.886m
Level: Main - Primary bedroom 3.404m X 4.902m
Level: Main - Walk-in closet 1.549m X 1.753m
Level: Main - Dining room 3.302m X 4.064m
Level: Main - Bedroom 2.667m X 4.928m
Level: Main
- Listing type identifier Idx

$-2,760
/ Month






