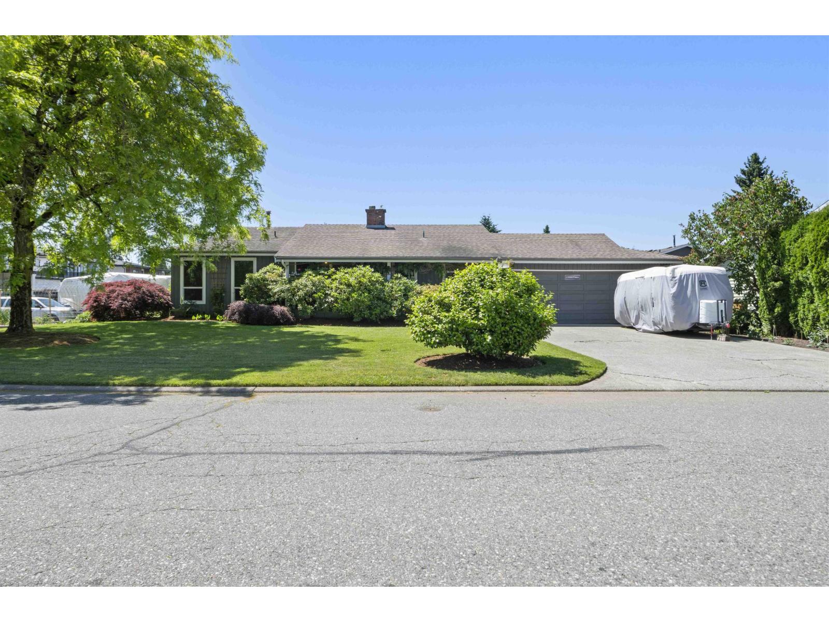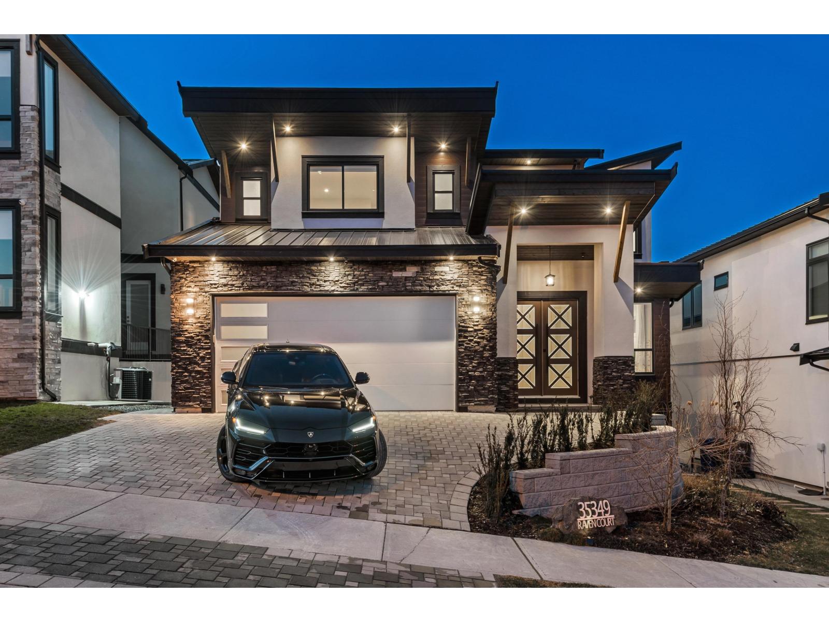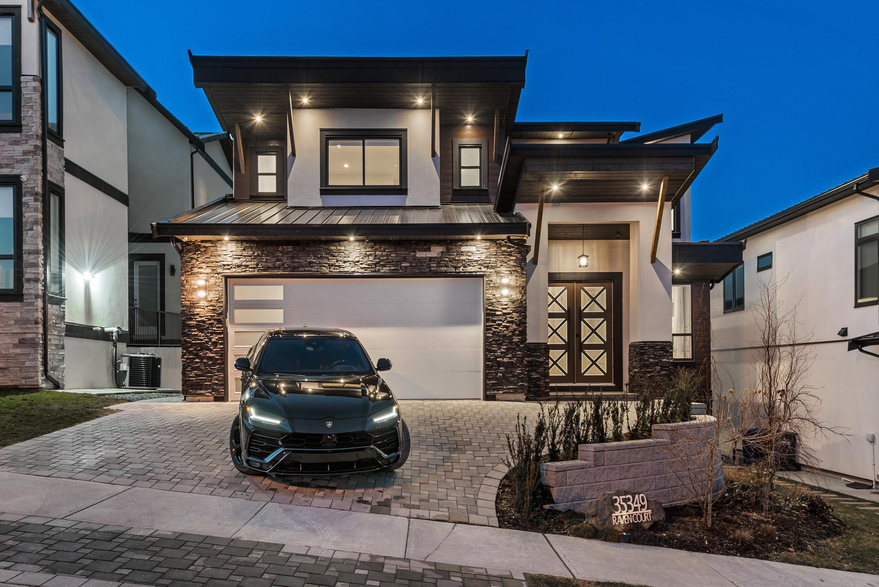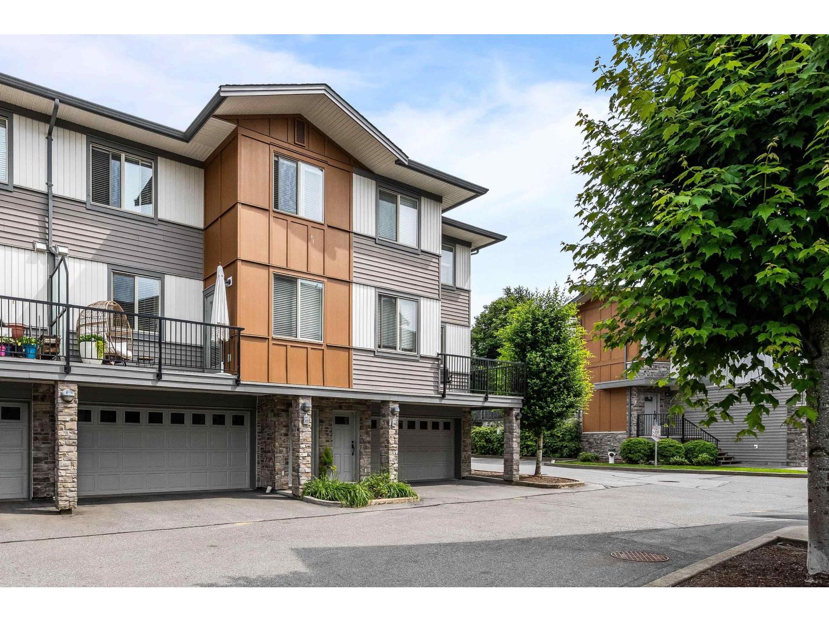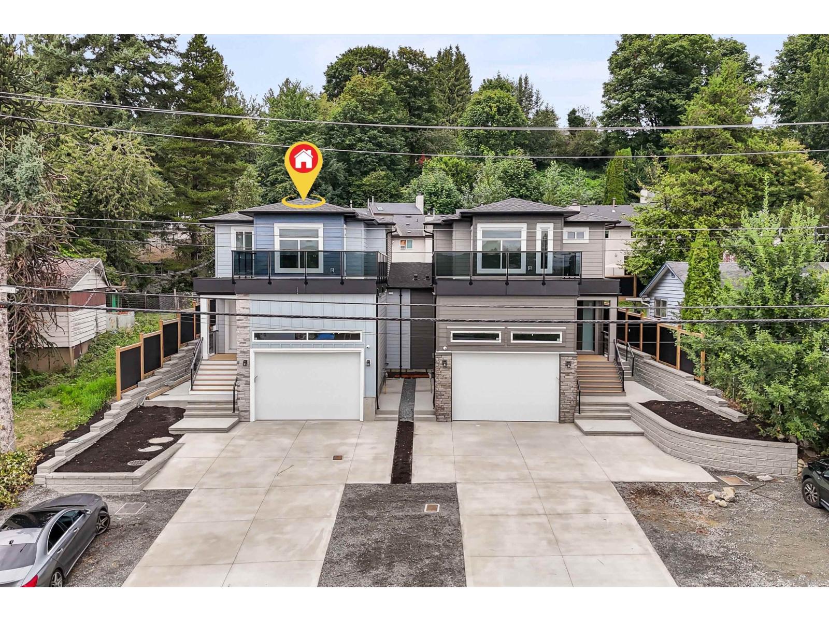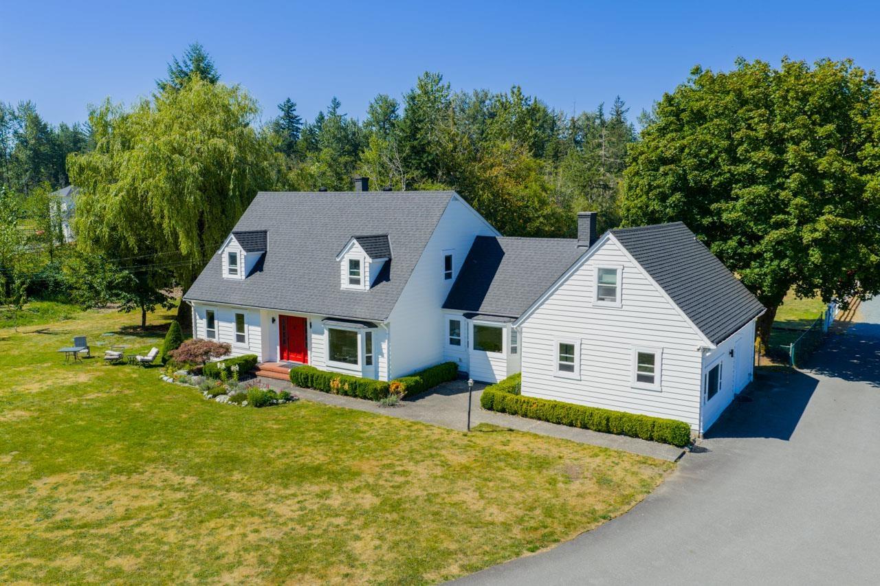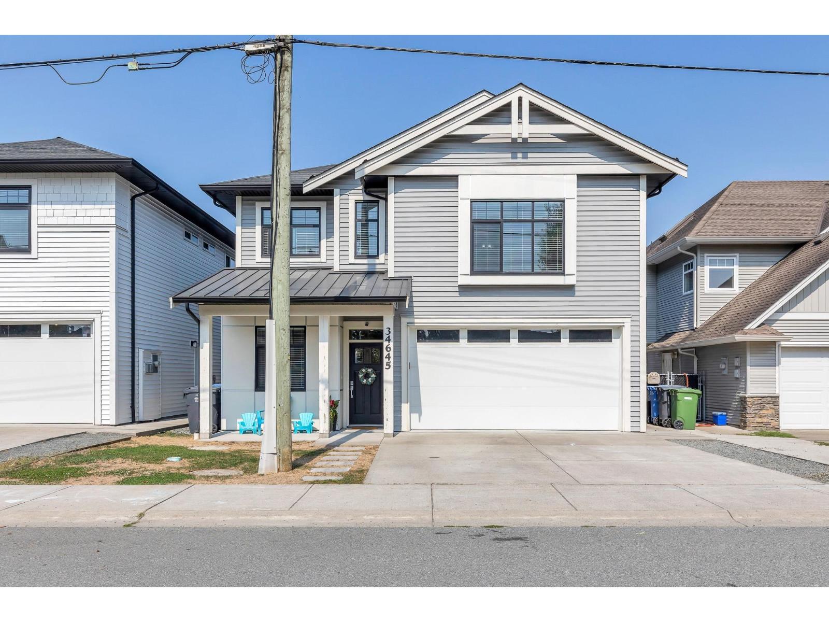Select your Favourite features
- Houseful
- BC
- Abbotsford
- Aberdeen
- 1436 Hope Road
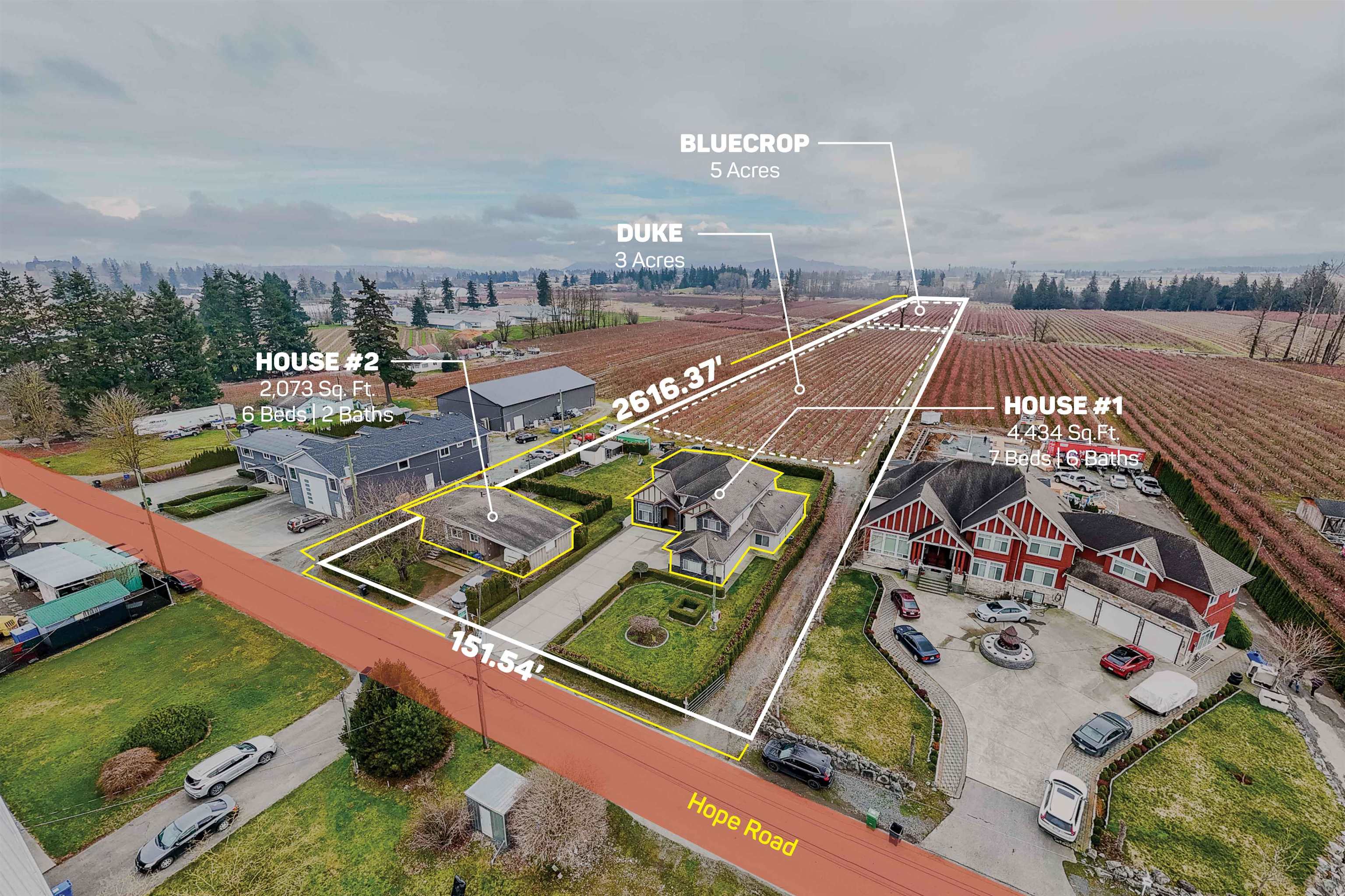
Highlights
Description
- Home value ($/Sqft)$936/Sqft
- Time on Houseful
- Property typeResidential
- Neighbourhood
- CommunityShopping Nearby
- Median school Score
- Year built2007
- Mortgage payment
9.10 ACRES WITH 2 HOMES, BLUEBERRY, AND RENTAL INCOME! Features a 4,434 SQFT Primary Home with 7 Bed/6 Bath, Legal Suite, Spice Kitchen, Air Conditioning, Backup Generator, and Private Backyard. Includes a 2,073 SQFT Secondary Home with 6 Bed/2 Bath which is ideal for Extended Family or Rental Income and has its own Private Backyard. Total of 8 Acres of Blueberry Planted with 5 Acres of Bluecrop and 3 Acres of Duke, professionally setup for Drip Irrigation and Machine Harvesting. Three Separate Driveways for Primary Home, Secondary Home, and Farm Access. Lots of room to Park Two Trucks or Build a Shop. Property is Out of Floodplains and located in a high appreciation area due to proximity to the Airport, Highway #1, USA Border, and all City Amenities.
MLS®#R2971096 updated 5 months ago.
Houseful checked MLS® for data 5 months ago.
Home overview
Amenities / Utilities
- Heat source Natural gas
- Sewer/ septic Septic tank
Exterior
- Construction materials
- Foundation
- Roof
- Parking desc
Interior
- # full baths 6
- # total bathrooms 6.0
- # of above grade bedrooms
- Appliances Washer/dryer, dishwasher, refrigerator, cooktop
Location
- Community Shopping nearby
- Area Bc
- View No
- Water source Well drilled
- Zoning description A1
- Directions 566f5d843869002ae510d2ef02811299
Lot/ Land Details
- Lot dimensions 396396.0
Overview
- Lot size (acres) 9.1
- Basement information None
- Building size 4434.0
- Mls® # R2971096
- Property sub type Single family residence
- Status Active
- Virtual tour
- Tax year 2024
Rooms Information
metric
- Bedroom 4.115m X 3.632m
Level: Above - Primary bedroom 4.877m X 4.953m
Level: Above - Bedroom 4.216m X 4.369m
Level: Above - Bedroom 3.988m X 4.267m
Level: Above - Bedroom 4.166m X 3.175m
Level: Above - Dining room 3.023m X 3.962m
Level: Main - Den 3.81m X 3.175m
Level: Main - Kitchen 3.988m X 4.039m
Level: Main - Wok kitchen 1.905m X 2.489m
Level: Main - Bedroom 3.353m X 2.896m
Level: Main - Living room 4.089m X 3.658m
Level: Main - Pantry 1.397m X 1.905m
Level: Main - Bedroom 3.302m X 2.896m
Level: Main - Kitchen 2.591m X 2.489m
Level: Main - Living room 4.216m X 3.962m
Level: Main - Foyer 3.835m X 2.718m
Level: Main - Office 2.388m X 1.676m
Level: Main - Family room 5.664m X 4.394m
Level: Main - Recreation room 4.445m X 7.468m
Level: Main - Eating area 3.912m X 2.591m
Level: Main
SOA_HOUSEKEEPING_ATTRS
- Listing type identifier Idx

Lock your rate with RBC pre-approval
Mortgage rate is for illustrative purposes only. Please check RBC.com/mortgages for the current mortgage rates
$-11,067
/ Month25 Years fixed, 20% down payment, % interest
$
$
$
%
$
%

Schedule a viewing
No obligation or purchase necessary, cancel at any time
Nearby Homes
Real estate & homes for sale nearby



