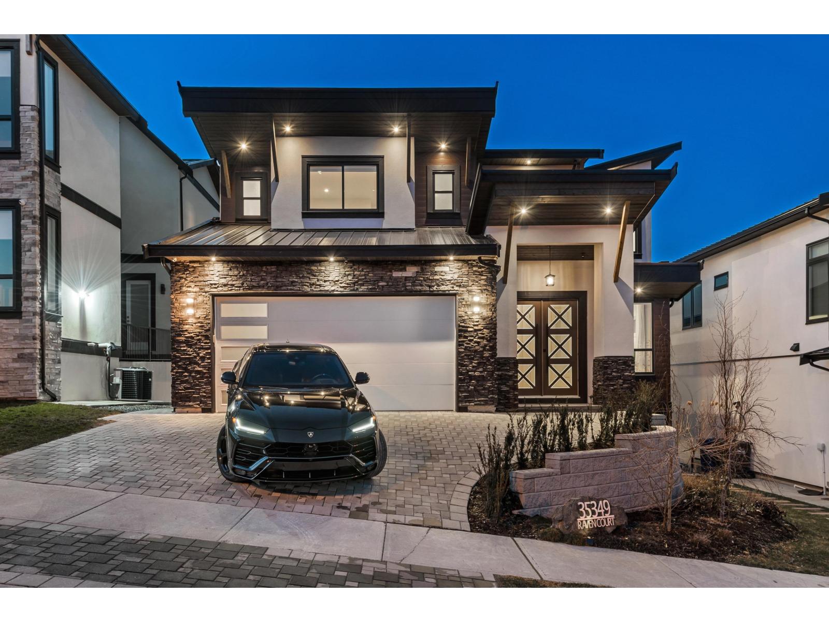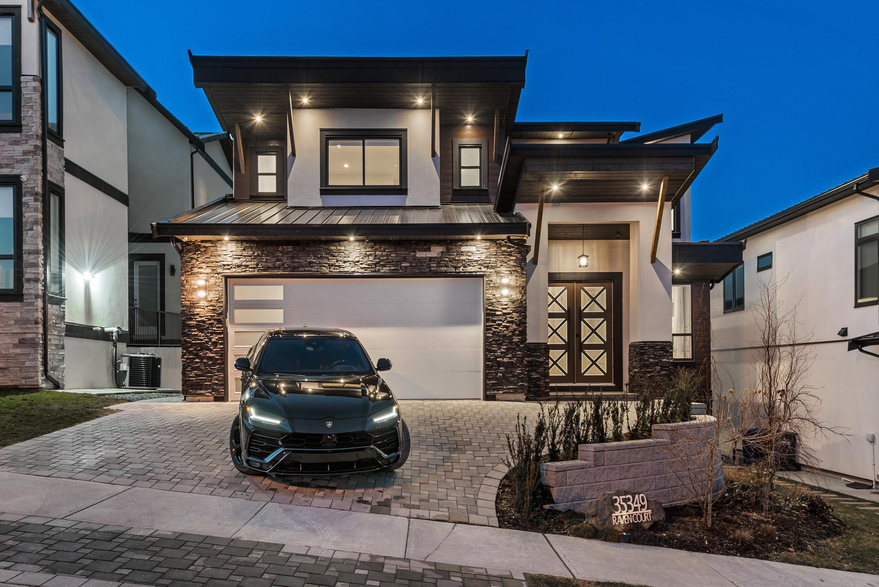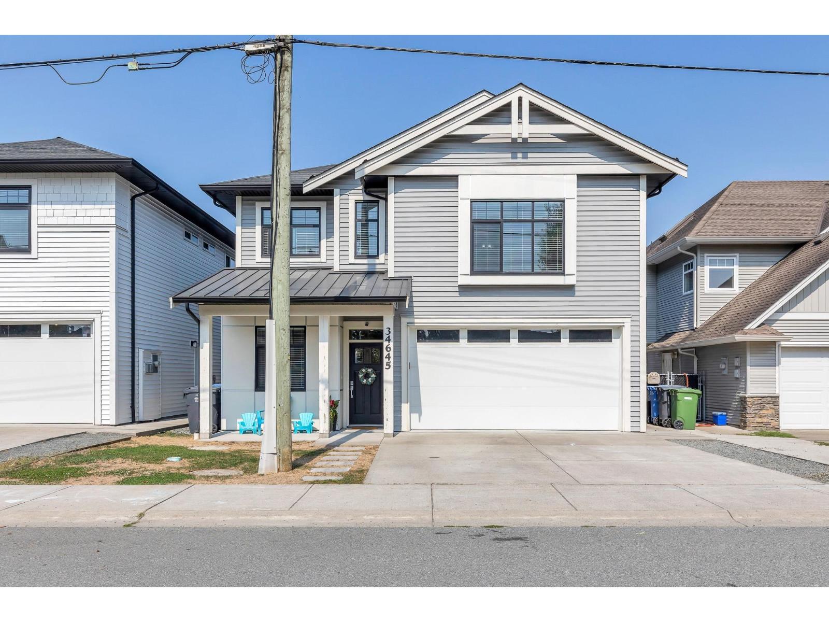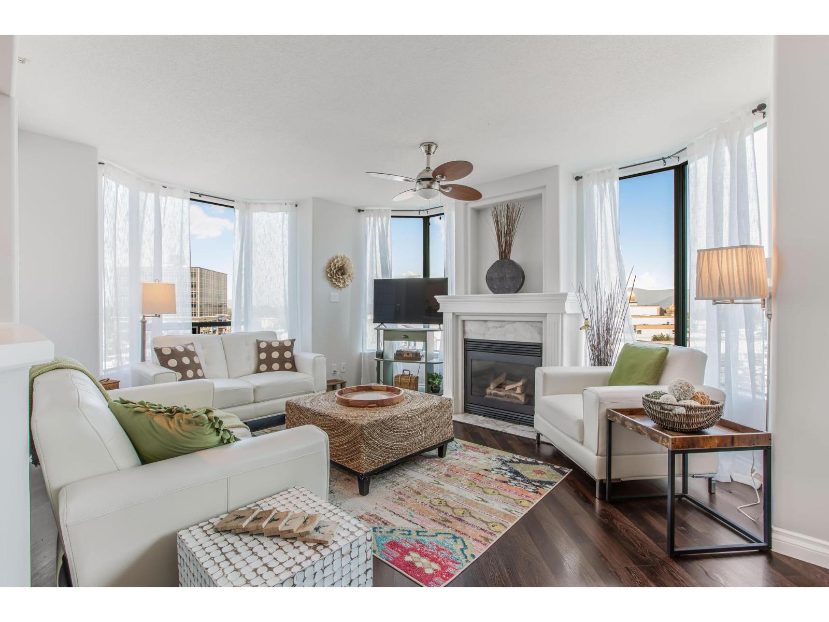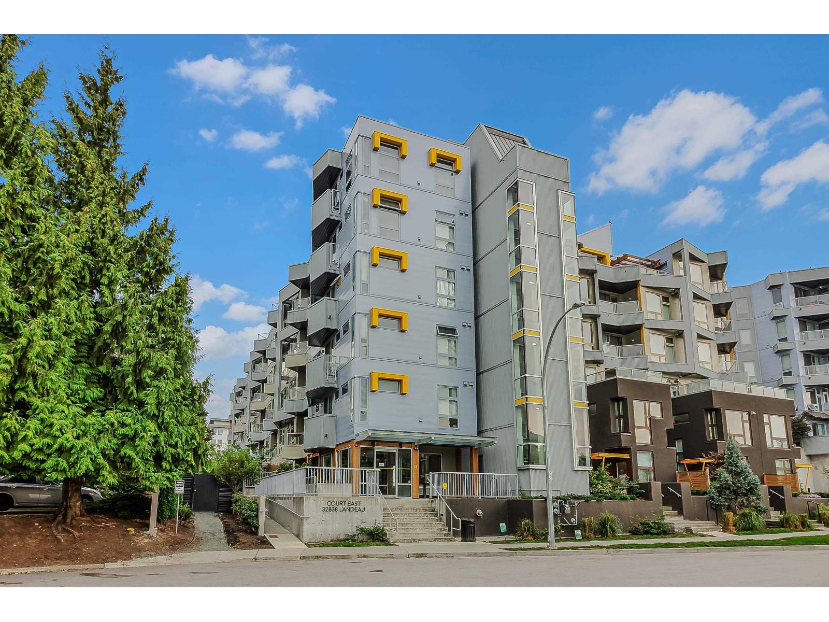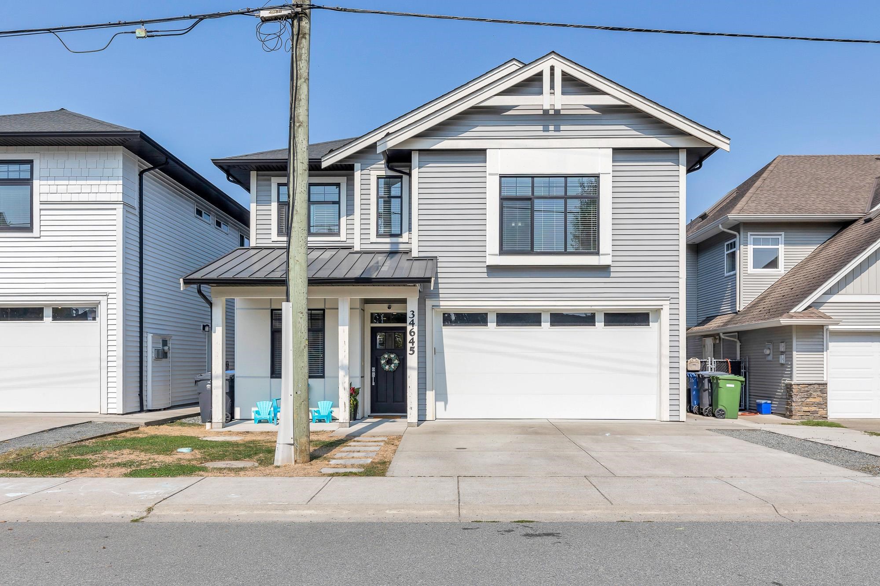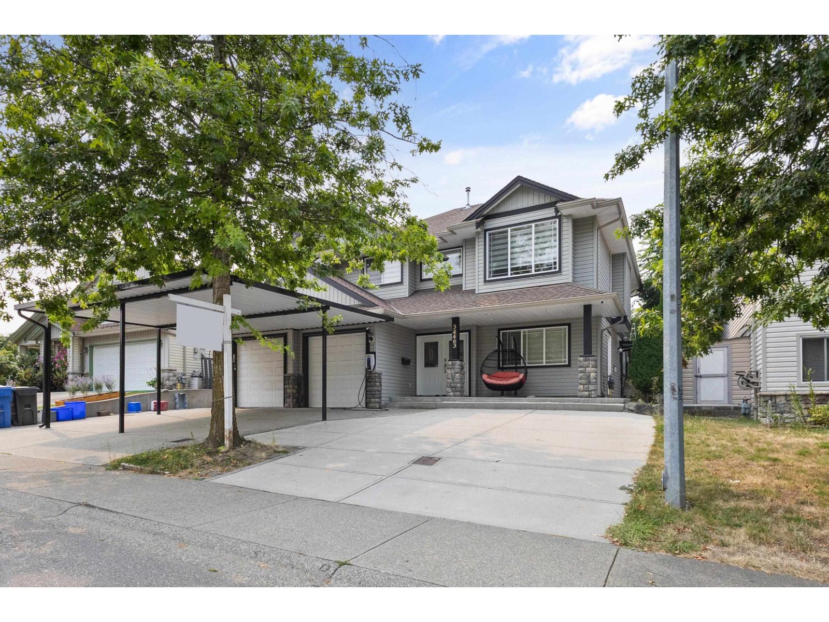- Houseful
- BC
- Abbotsford
- Mill Lake
- 1496 Kimberley Street
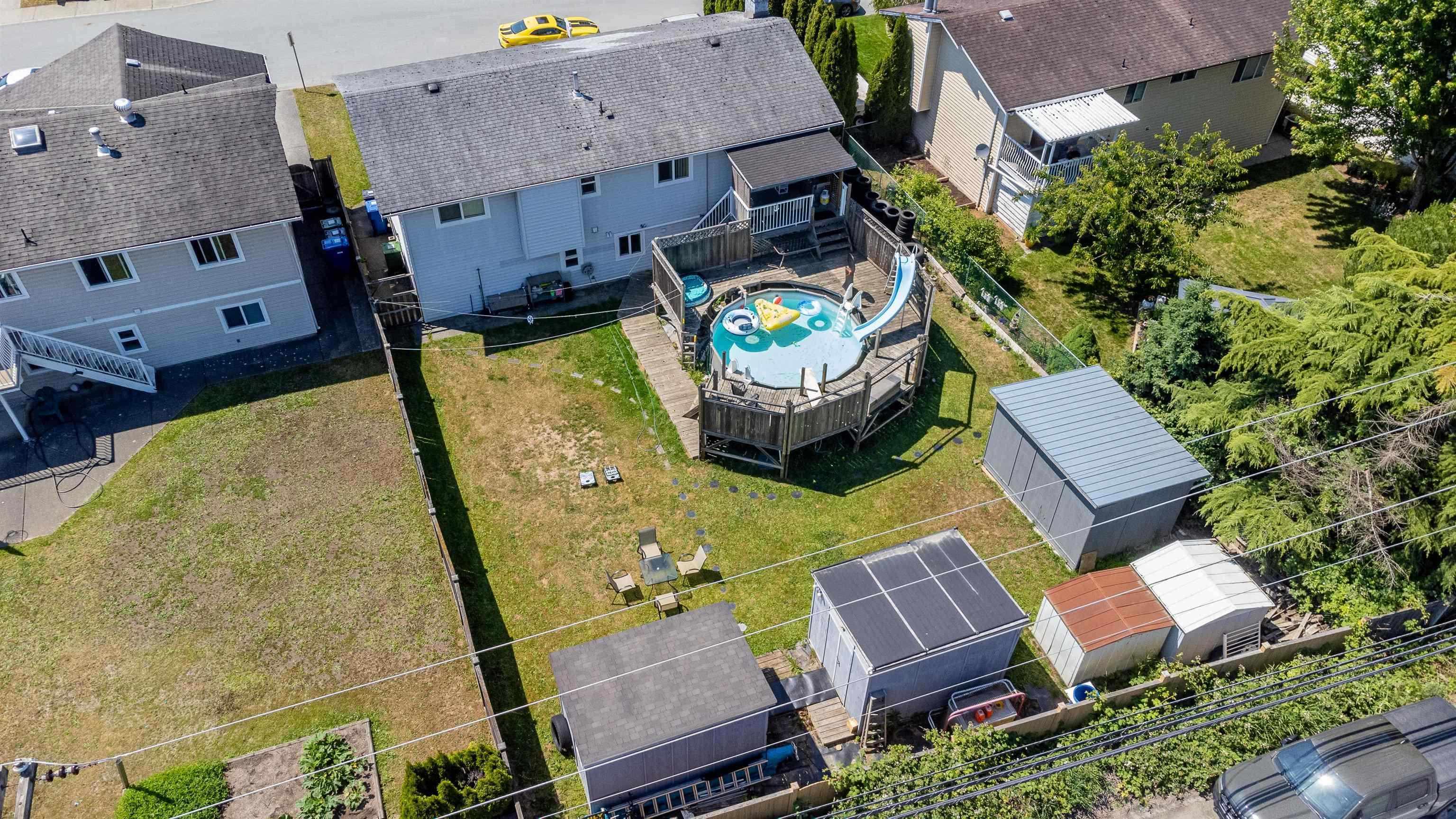
1496 Kimberley Street
1496 Kimberley Street
Highlights
Description
- Home value ($/Sqft)$465/Sqft
- Time on Houseful
- Property typeResidential
- StyleBasement entry
- Neighbourhood
- CommunityShopping Nearby
- Median school Score
- Year built1987
- Mortgage payment
This well maintained home with many upgrades is located in the popular UNIVERSITY DISTRICT. Investors and builders will love the fact there are 2 road frontages (Kimberly & McCallum) and the Official Community Plan for Abbotsford designates this property to be in the URBAN 2 ground oriented zone with potential to have multiple units constructed on it - contact the City of Abbotsford for details and confirmation of potential uses and zoning changes. This lovely 4 bedroom, 3 bathroom home includes the following upgrades: quartz countertops, Central Air, On demand hot water, all new windows, new furnace and a cozy 1 bedroom legal suite. Just about every amenity is within a 5 minute drive and transit, schools and parks are close by too. 24 hour notice required for showings.
Home overview
- Heat source Forced air, natural gas
- Sewer/ septic Public sewer, sanitary sewer, storm sewer
- Construction materials
- Foundation
- Roof
- # parking spaces 6
- Parking desc
- # full baths 3
- # total bathrooms 3.0
- # of above grade bedrooms
- Appliances Washer/dryer, dishwasher, refrigerator, stove
- Community Shopping nearby
- Area Bc
- View Yes
- Water source Public
- Zoning description Rs3
- Lot dimensions 7352.0
- Lot size (acres) 0.17
- Basement information Finished
- Building size 2271.0
- Mls® # R3026305
- Property sub type Single family residence
- Status Active
- Tax year 2023
- Kitchen 3.505m X 4.369m
Level: Basement - Living room 3.785m X 5.004m
Level: Basement - Bedroom 3.48m X 3.708m
Level: Basement - Foyer 3.785m X 3.835m
Level: Basement - Kitchen 3.15m X 4.267m
Level: Main - Bedroom 2.794m X 3.353m
Level: Main - Primary bedroom 3.353m X 3.988m
Level: Main - Living room 4.572m X 5.029m
Level: Main - Bedroom 2.743m X 3.81m
Level: Main - Dining room 2.794m X 3.2m
Level: Main
- Listing type identifier Idx

$-2,813
/ Month





