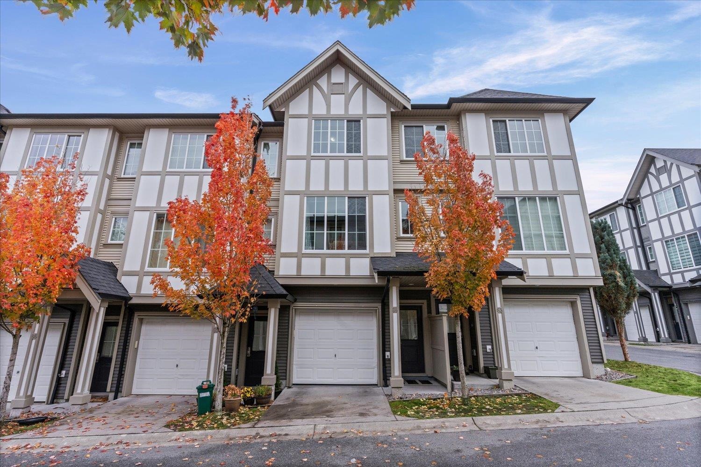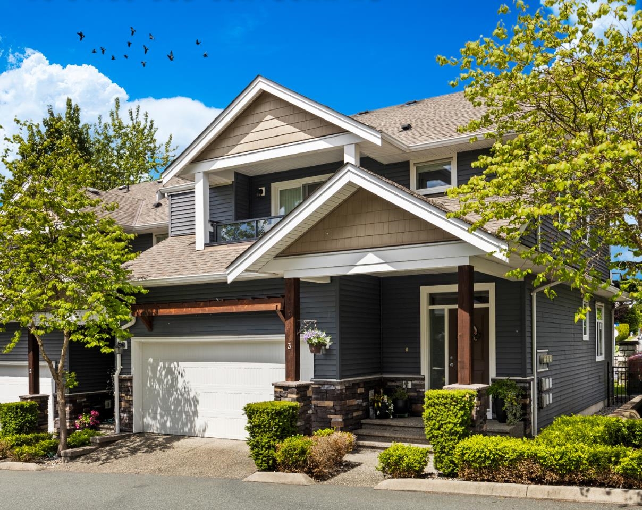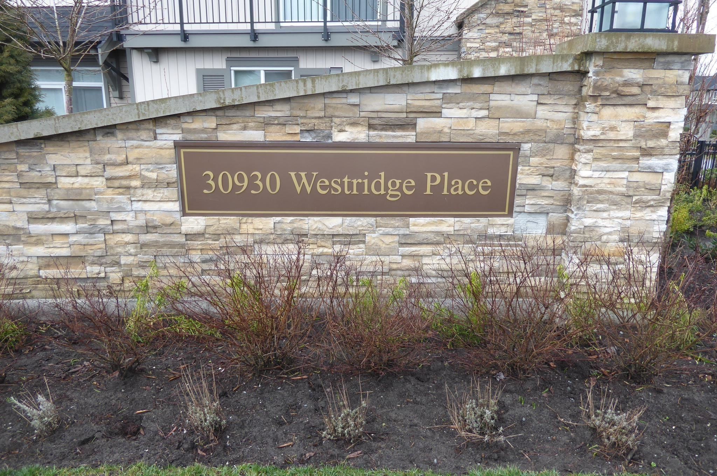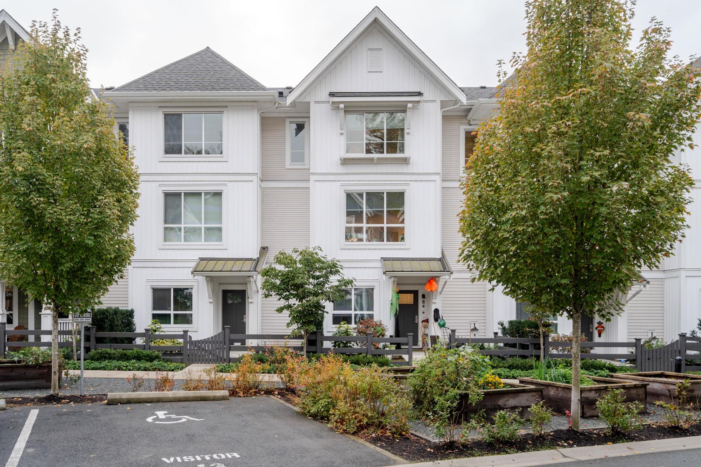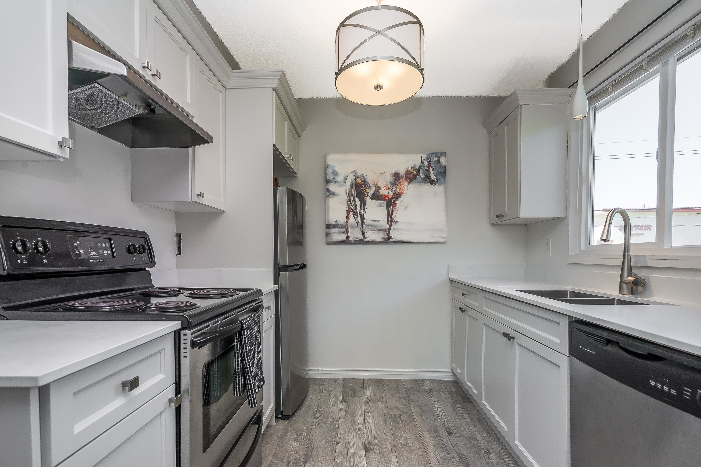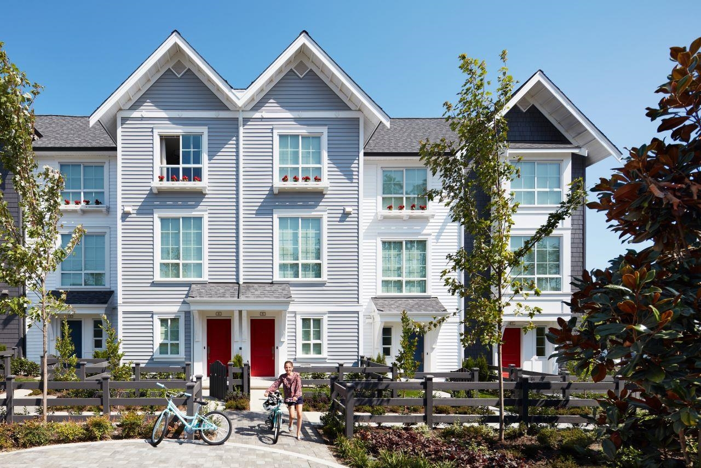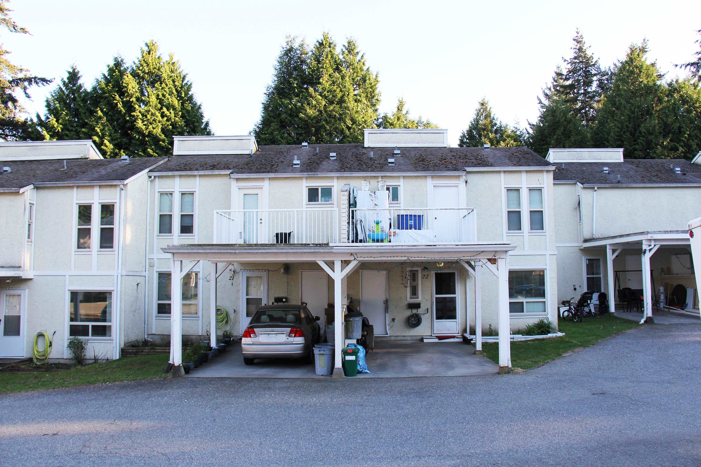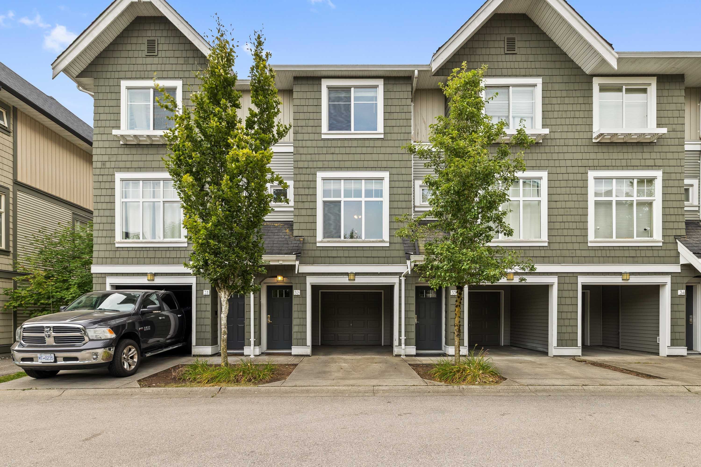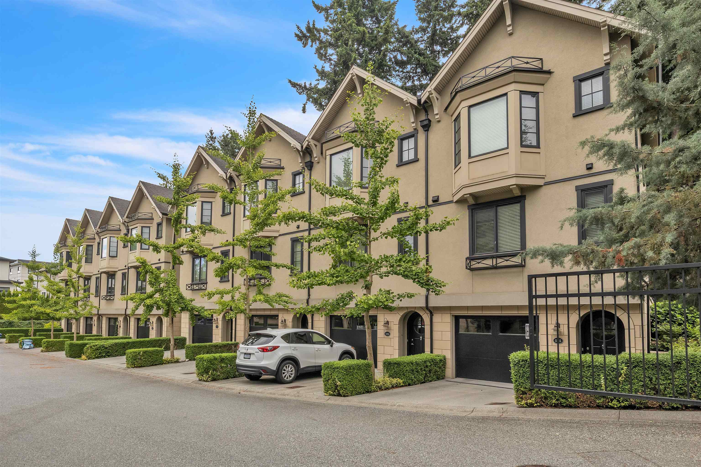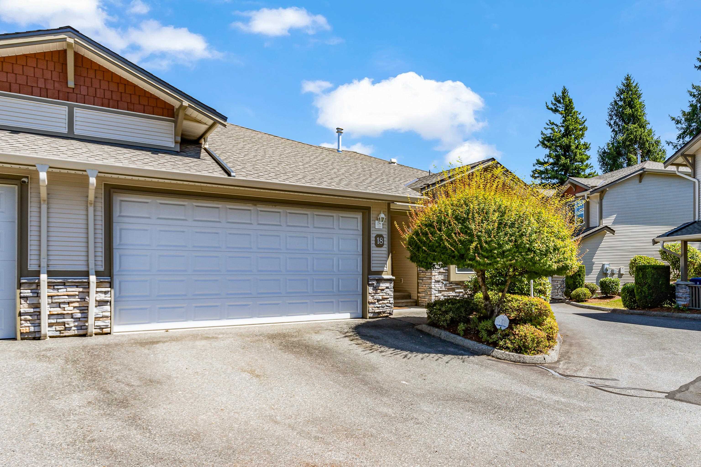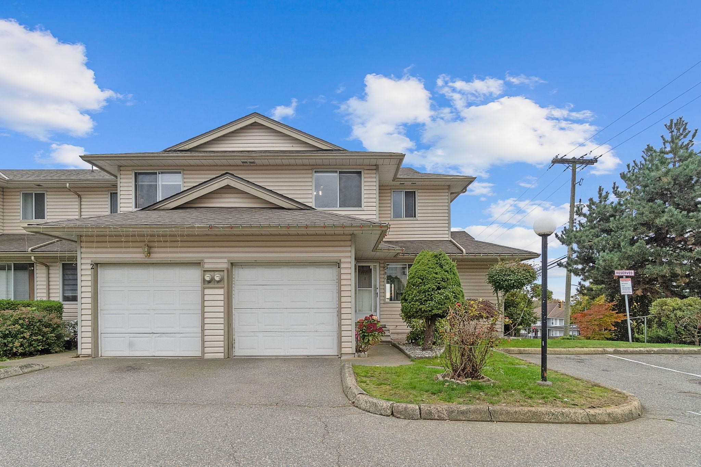Select your Favourite features
- Houseful
- BC
- Abbotsford
- Whatcom
- 1938 North Parallel Road #9
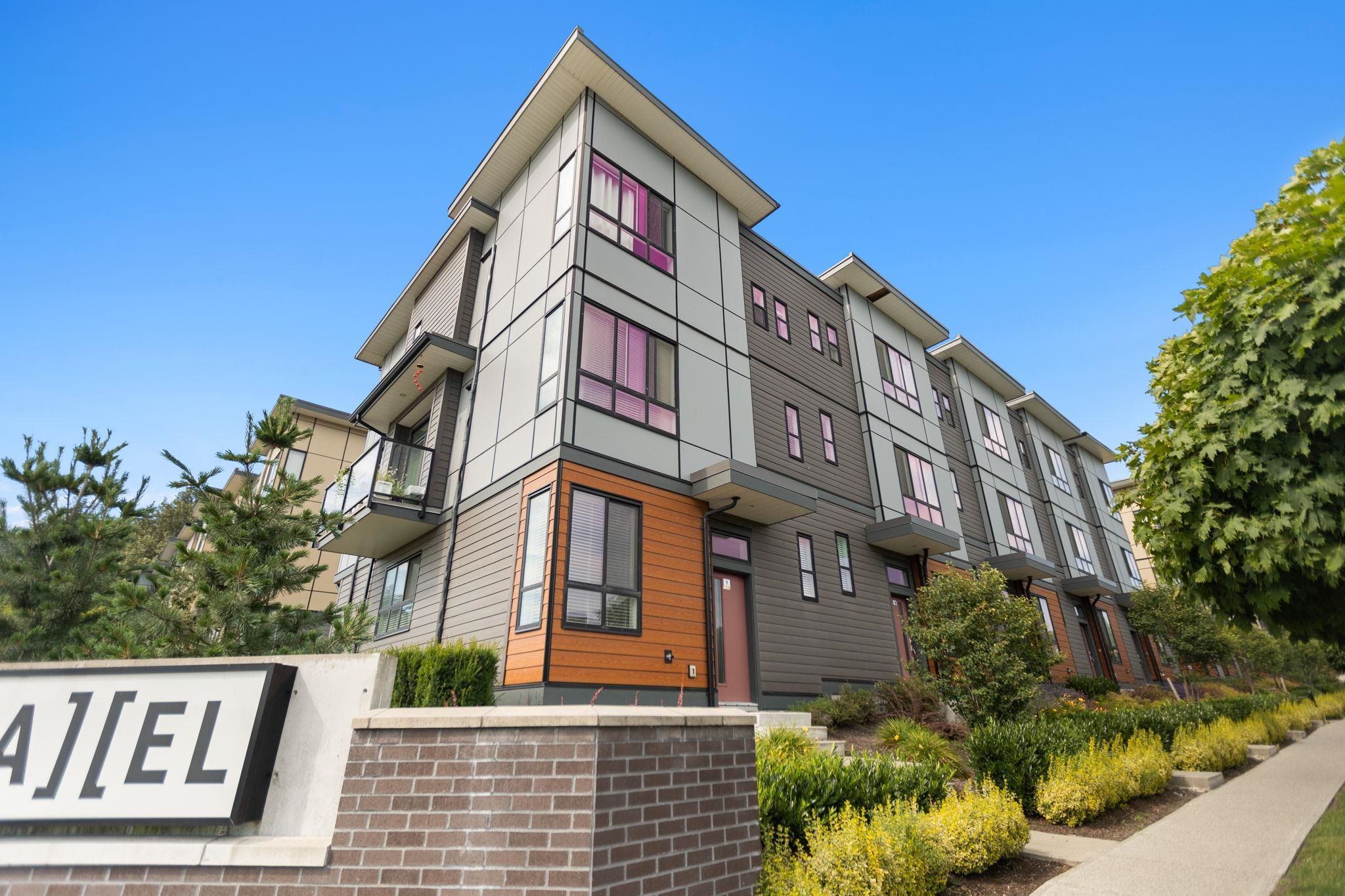
1938 North Parallel Road #9
For Sale
168 Days
$825,000
3 beds
3 baths
1,523 Sqft
1938 North Parallel Road #9
For Sale
168 Days
$825,000
3 beds
3 baths
1,523 Sqft
Highlights
Description
- Home value ($/Sqft)$542/Sqft
- Time on Houseful
- Property typeResidential
- Style3 storey
- Neighbourhood
- Median school Score
- Year built2018
- Mortgage payment
Beautiful East Abbotsford End unit in the sought after Parallel South townhouse development! Enjoy modern living with an open concept kitchen and living area with an array of natural light throughout. Kitchen features quartz countertops, stainless steel appliances, and large island perfect for entertaining. Unique to this unit there are 2 decks off of the main floor as well as a Heat Pump/AC for those warm summer days and nights. Vaulted ceilings in the primary bedroom, walk-in closet, gorgeous ensuite bathroom, and stunning Mt.Baker views. Two additional bedrooms upstairs and a BONUS room on the ground floor perfect for an office, play room or den. Large double garage plus one spot outside. Pet friendly and rentals allowed. Low maintenance fees. You don’t want to miss out on this unit!
MLS®#R2999048 updated 3 months ago.
Houseful checked MLS® for data 3 months ago.
Home overview
Amenities / Utilities
- Heat source Baseboard, electric
- Sewer/ septic Public sewer, sanitary sewer, storm sewer
Exterior
- Construction materials
- Foundation
- Roof
- # parking spaces 3
- Parking desc
Interior
- # full baths 2
- # half baths 1
- # total bathrooms 3.0
- # of above grade bedrooms
- Appliances Washer/dryer, dishwasher, refrigerator, stove
Location
- Area Bc
- Water source Public
- Zoning description N53
- Directions 7e47857e0dcdd52a3d5bace41ac7db67
Overview
- Basement information None
- Building size 1523.0
- Mls® # R2999048
- Property sub type Townhouse
- Status Active
- Virtual tour
- Tax year 2024
Rooms Information
metric
- Recreation room 2.108m X 3.353m
- Walk-in closet 1.168m X 2.54m
Level: Above - Bedroom 3.048m X 3.327m
Level: Above - Primary bedroom 3.251m X 3.835m
Level: Above - Bedroom 2.438m X 3.708m
Level: Above - Dining room 2.464m X 3.708m
Level: Main - Living room 4.039m X 4.826m
Level: Main - Kitchen 3.302m X 3.708m
Level: Main
SOA_HOUSEKEEPING_ATTRS
- Listing type identifier Idx

Lock your rate with RBC pre-approval
Mortgage rate is for illustrative purposes only. Please check RBC.com/mortgages for the current mortgage rates
$-2,200
/ Month25 Years fixed, 20% down payment, % interest
$
$
$
%
$
%

Schedule a viewing
No obligation or purchase necessary, cancel at any time
Nearby Homes
Real estate & homes for sale nearby

