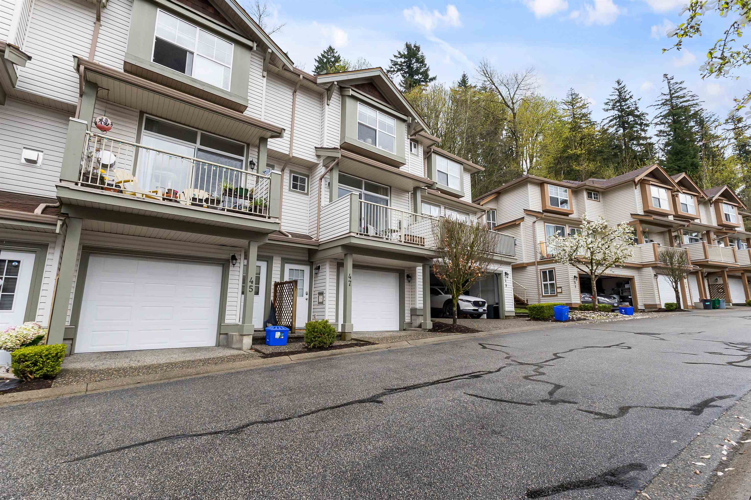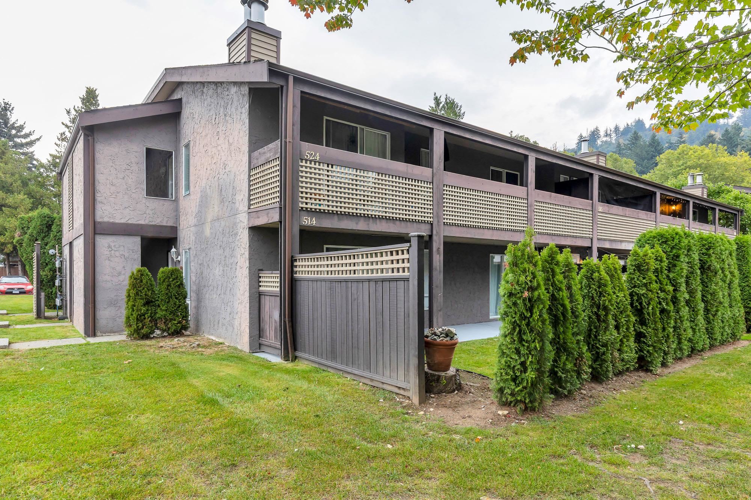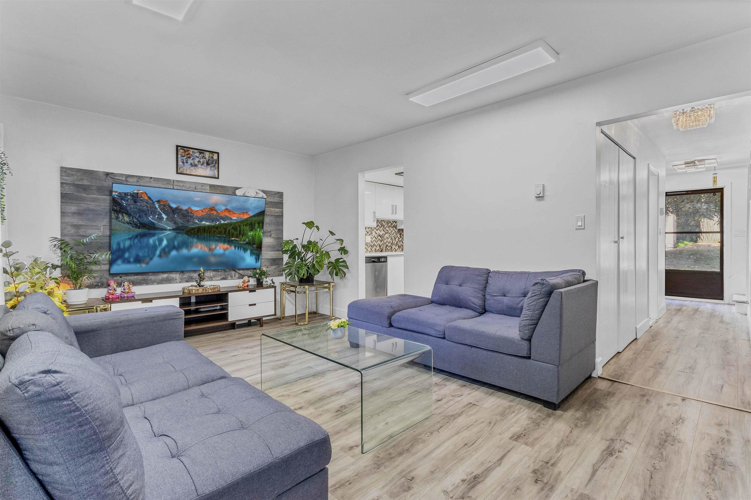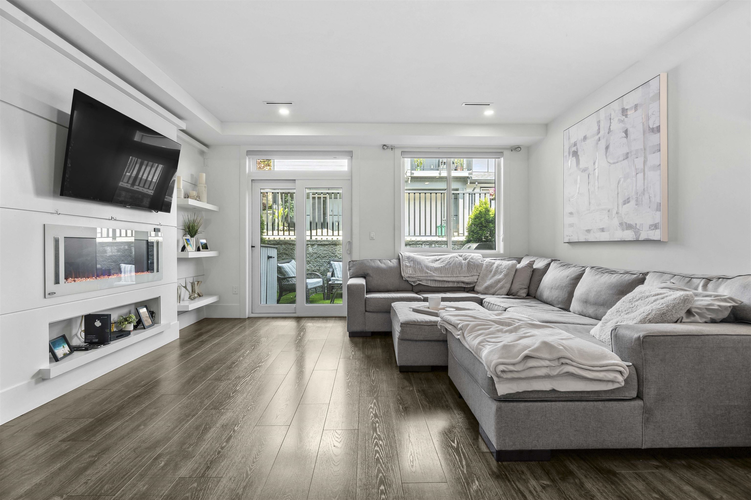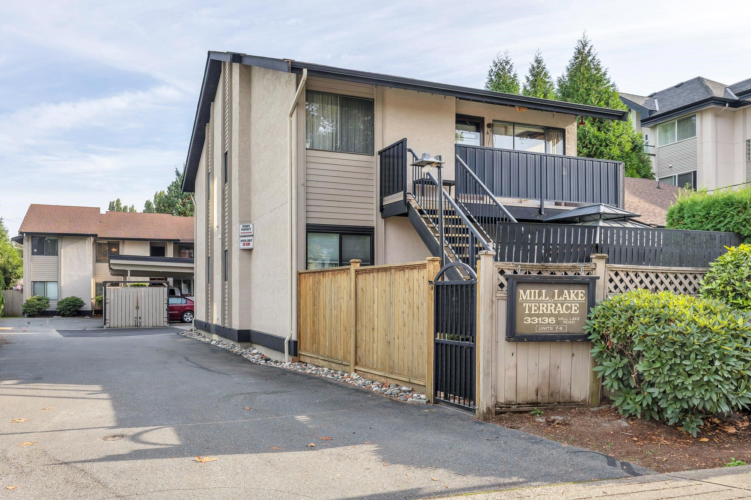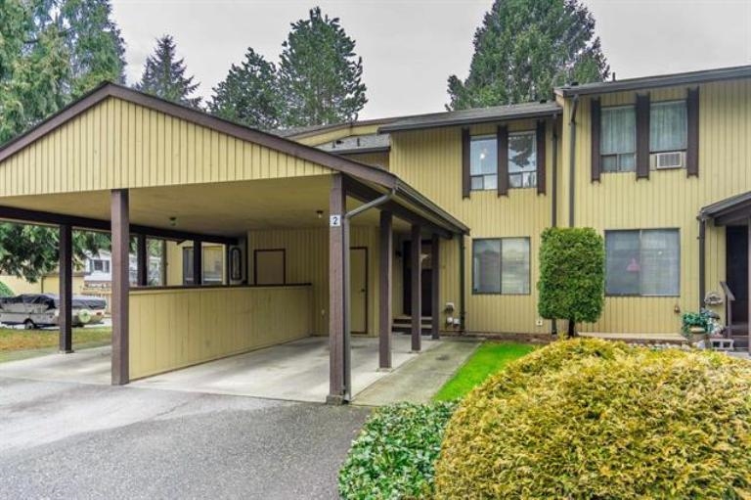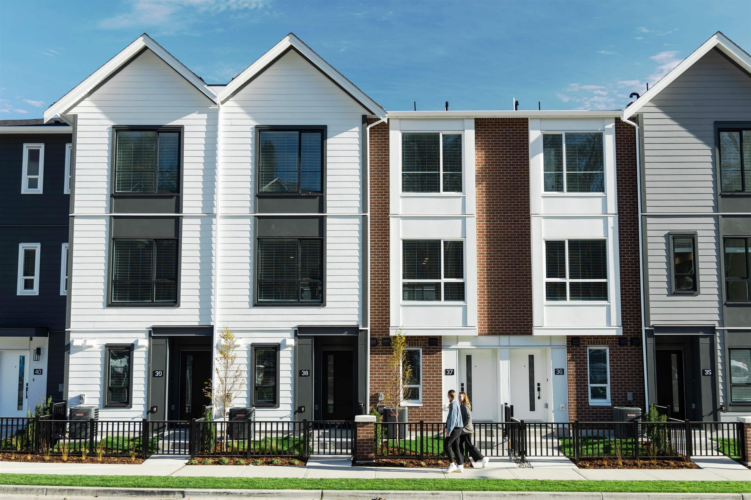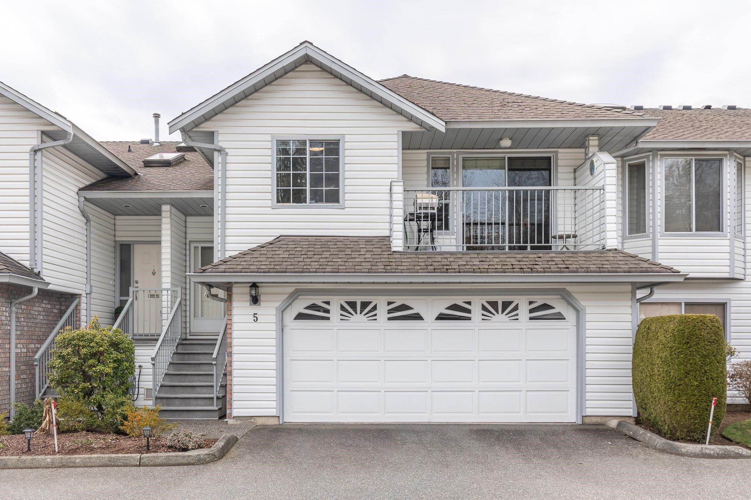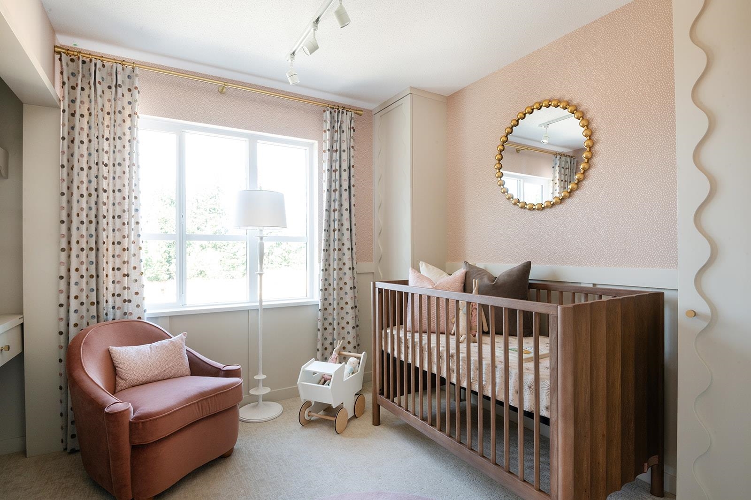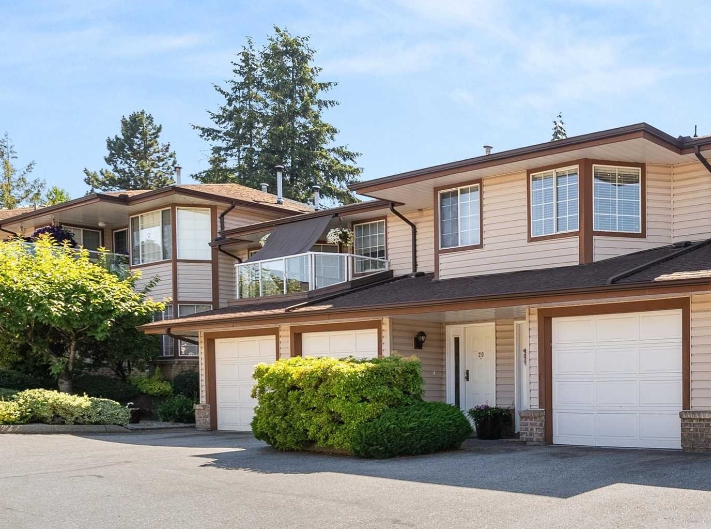- Houseful
- BC
- Abbotsford
- Whatcom
- 1968 North Parallel Road #6
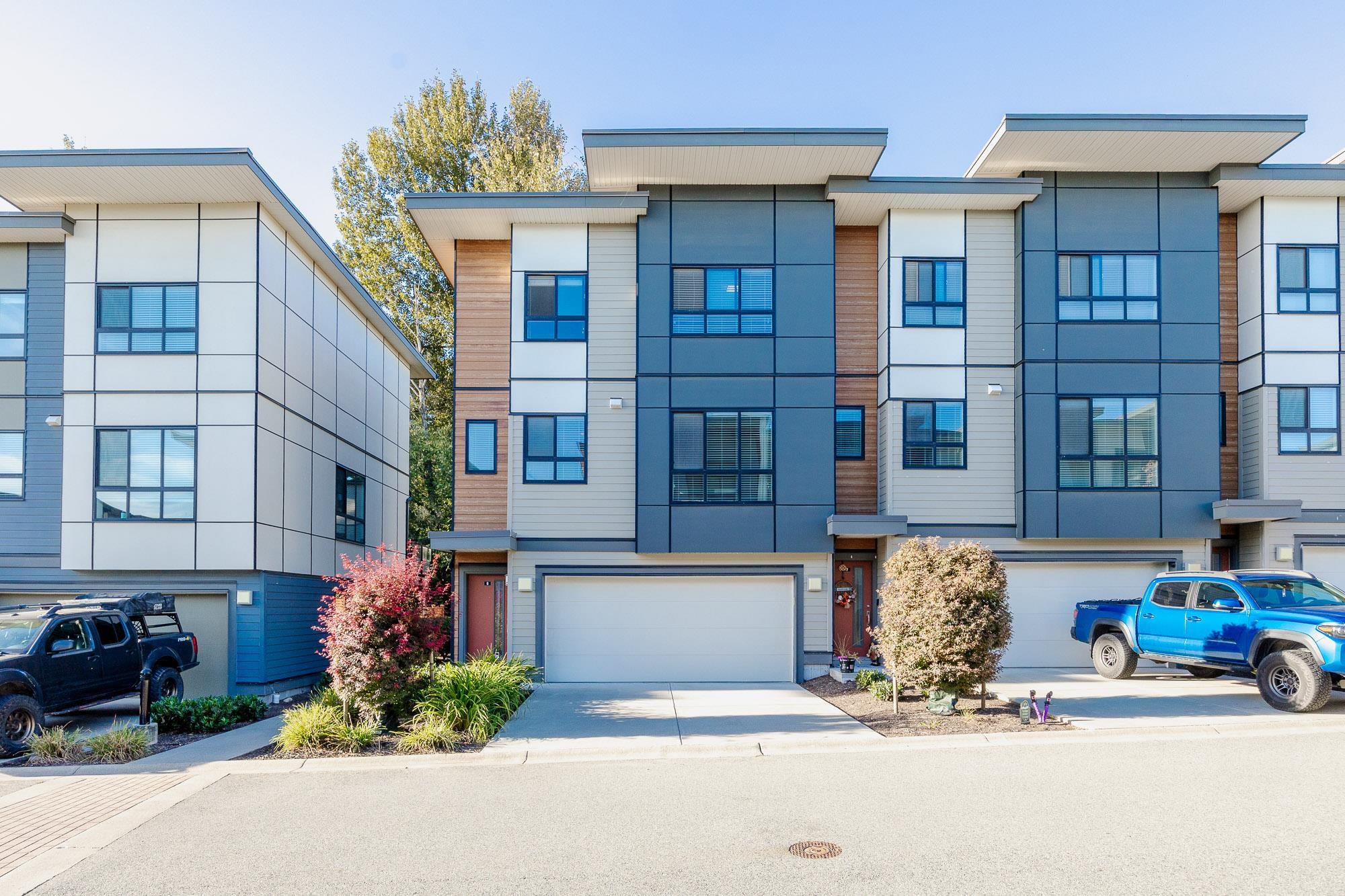
1968 North Parallel Road #6
1968 North Parallel Road #6
Highlights
Description
- Home value ($/Sqft)$523/Sqft
- Time on Houseful
- Property typeResidential
- Style3 storey
- Neighbourhood
- CommunityShopping Nearby
- Median school Score
- Year built2017
- Mortgage payment
Nearly 1,500 square feet of living space, over 26’ depth of double wide garage, backing onto open space, and located in a great school district. The main floor of this end unit home features an open concept with a galley kitchen, living room with fireplace, south facing windows with lots of natural light, and dining room that open up to a deck that is overlooking the open area. Powder room also on main floor, and three bedrooms upstairs including primary with ensuite and walk in closet. Two additional bedrooms facing south, family bathroom and laundry also on top floor. Very close to shopping, freeway access, tennis courts, gym, boutique restaurants. A short walk to the Co-Op and Save-On-Foods, and room on the driveway for two vehicles! Very nice place to call home!
Home overview
- Heat source Baseboard, electric
- Sewer/ septic Public sewer, sanitary sewer, storm sewer
- # total stories 3.0
- Construction materials
- Foundation
- Roof
- Fencing Fenced
- # parking spaces 4
- Parking desc
- # full baths 2
- # half baths 1
- # total bathrooms 3.0
- # of above grade bedrooms
- Appliances Washer/dryer, dishwasher, refrigerator, stove, microwave
- Community Shopping nearby
- Area Bc
- Subdivision
- View Yes
- Water source Public
- Zoning description Rm60
- Lot dimensions 1354.0
- Lot size (acres) 0.03
- Basement information None
- Building size 1490.0
- Mls® # R3057479
- Property sub type Townhouse
- Status Active
- Tax year 2025
- Foyer 2.032m X 1.118m
- Bedroom 2.896m X 3.023m
Level: Above - Bedroom 3.226m X 2.87m
Level: Above - Primary bedroom 3.759m X 3.404m
Level: Above - Walk-in closet 1.219m X 1.981m
Level: Above - Eating area 1.93m X 2.032m
Level: Main - Kitchen 2.54m X 3.531m
Level: Main - Dining room 4.293m X 3.404m
Level: Main - Living room 4.293m X 3.404m
Level: Main - Patio 2.134m X 3.607m
Level: Main
- Listing type identifier Idx

$-2,077
/ Month

