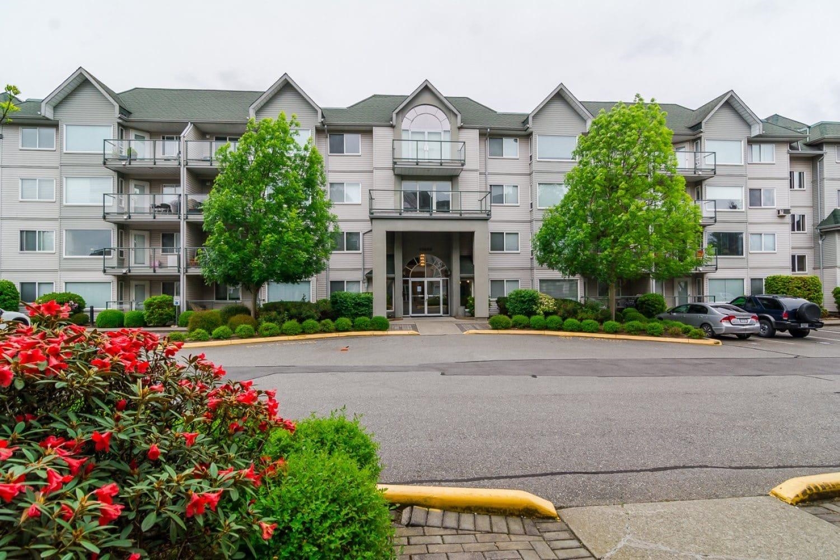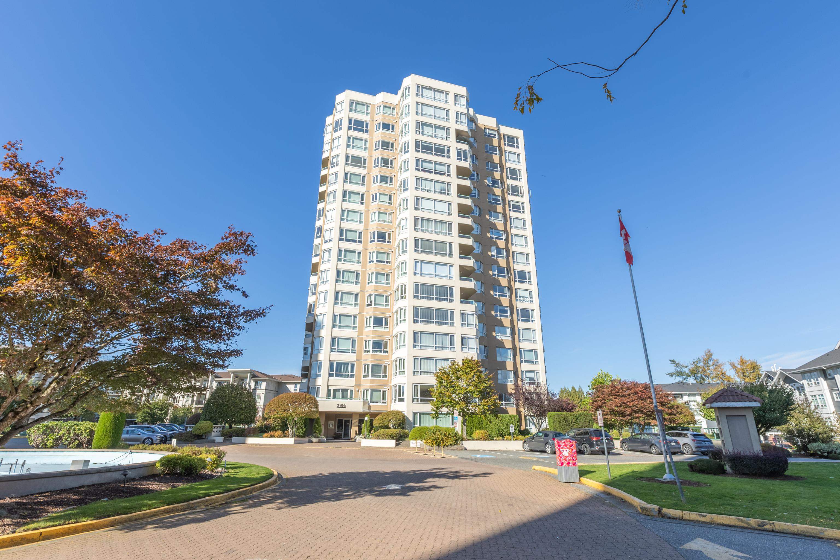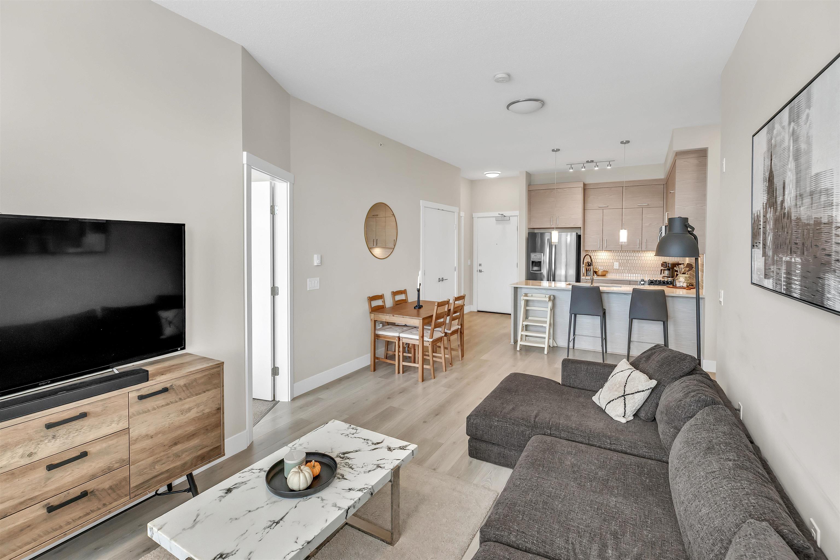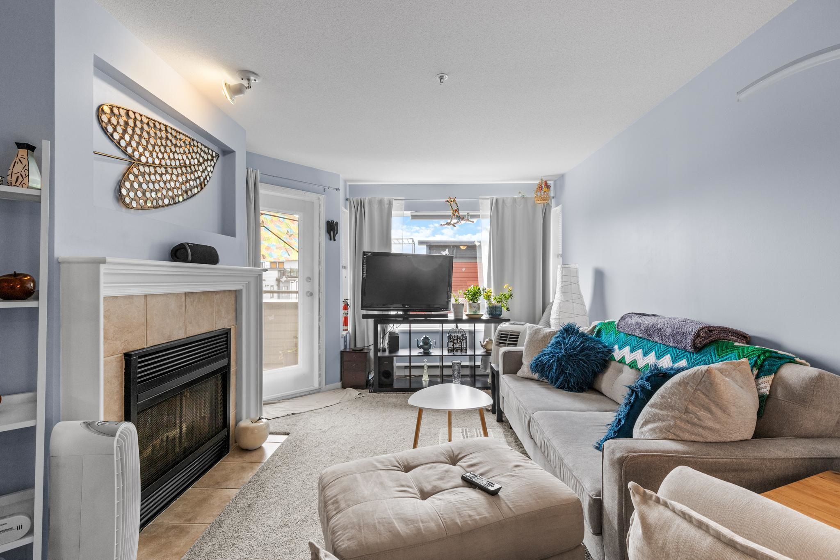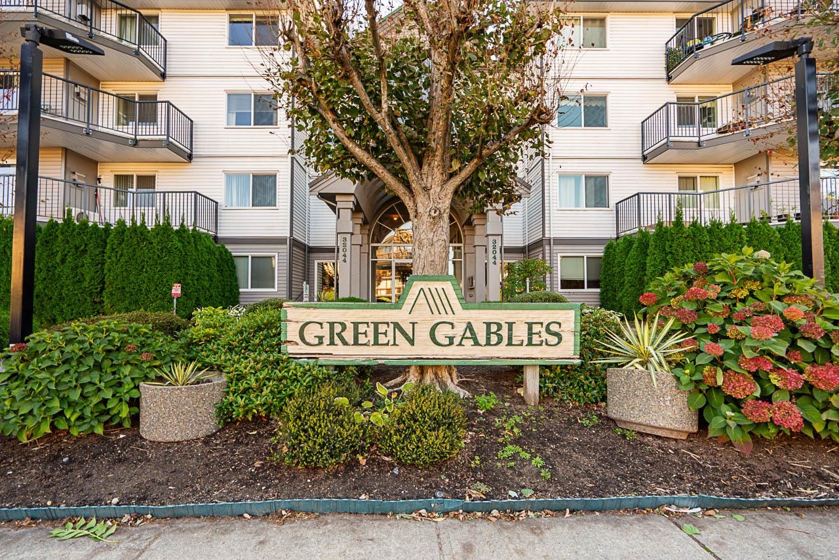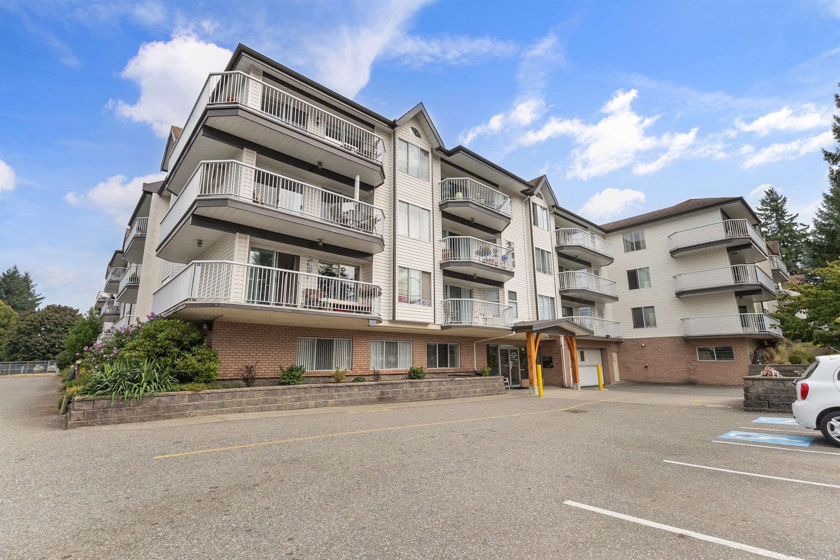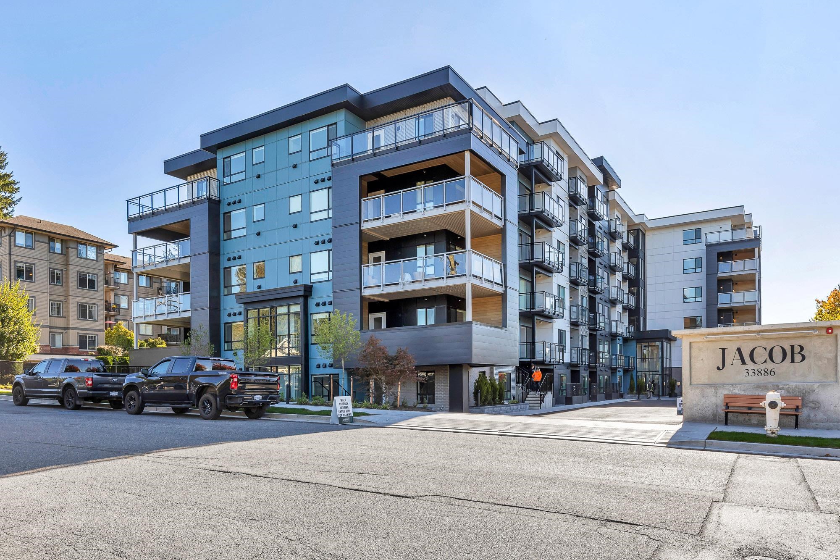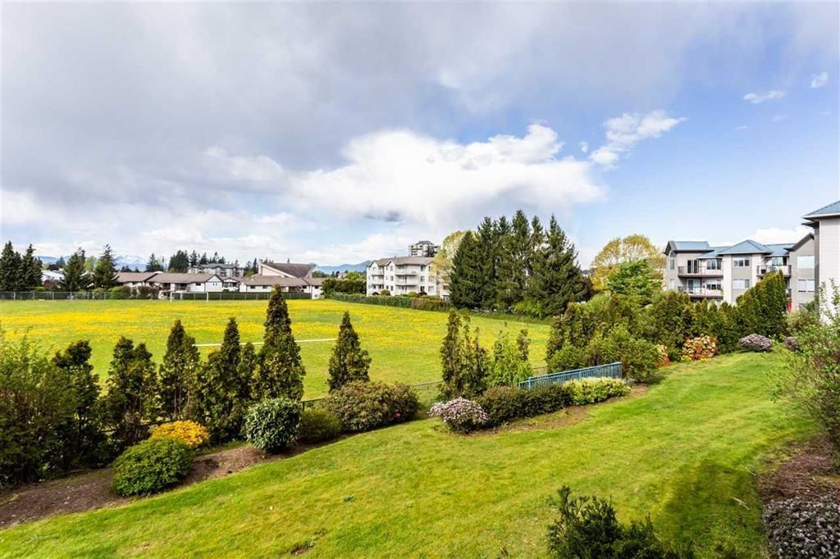- Houseful
- BC
- Abbotsford
- Mill Lake
- 2038 Sandalwood Crescent #305
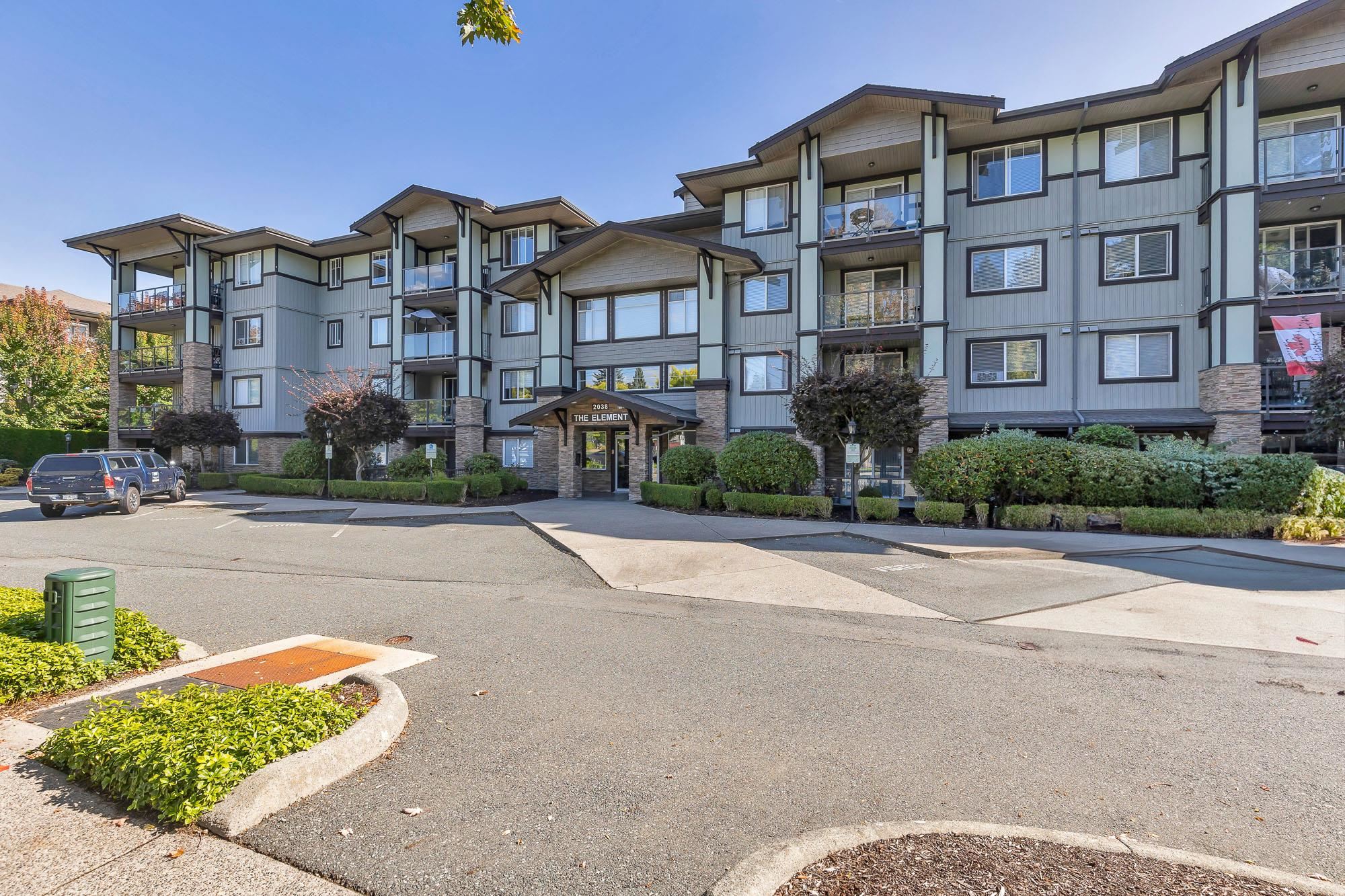
2038 Sandalwood Crescent #305
2038 Sandalwood Crescent #305
Highlights
Description
- Home value ($/Sqft)$484/Sqft
- Time on Houseful
- Property typeResidential
- StyleRancher/bungalow
- Neighbourhood
- CommunityShopping Nearby
- Median school Score
- Year built2009
- Mortgage payment
Welcome to The Element! This bright 3rd floor 2-bed, 2-bath home offers an inviting & functional layout in a well maintained complex. Enjoy a spacious living area w/ room for both dining & relaxing, a well-equipped kitchen, good-sized bedrooms, & ample storage. Features incl: a cozy electric fireplace, laminate floorings, S/S appliances and a great room feel, perfect for hosting. The covered east-facing deck is perfect for morning coffee or unwinding in the evening. Located on a quiet street with easy building access & plenty of visitor parking, it includes one underground parking stall & a separate storage locker. Excellent location for commuters and students alike with quick freeway access, and within walking distance to UFV. Rentals allowed, and one small dog or cat is welcome!
Home overview
- Heat source Electric
- Sewer/ septic Public sewer, sanitary sewer, storm sewer
- # total stories 4.0
- Construction materials
- Foundation
- Roof
- # parking spaces 1
- Parking desc
- # full baths 2
- # total bathrooms 2.0
- # of above grade bedrooms
- Appliances Washer/dryer, dishwasher, refrigerator, stove, microwave
- Community Shopping nearby
- Area Bc
- Subdivision
- View No
- Water source Public
- Zoning description Rml
- Directions 11abc9d9ef6385845a2668e94d1eef49
- Basement information None
- Building size 951.0
- Mls® # R3059364
- Property sub type Apartment
- Status Active
- Virtual tour
- Tax year 2025
- Bedroom 3.505m X 2.591m
Level: Main - Kitchen 2.845m X 2.819m
Level: Main - Walk-in closet 1.524m X 2.388m
Level: Main - Primary bedroom 4.14m X 3.2m
Level: Main - Foyer 0.711m X 1.168m
Level: Main - Living room 3.937m X 3.988m
Level: Main - Storage 1.6m X 0.94m
Level: Main - Laundry 1.702m X 1.499m
Level: Main - Dining room 2.235m X 3.073m
Level: Main
- Listing type identifier Idx

$-1,227
/ Month

