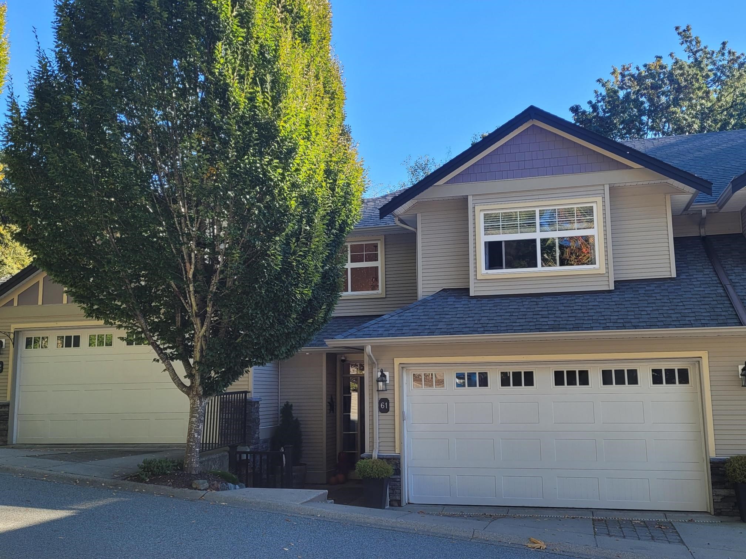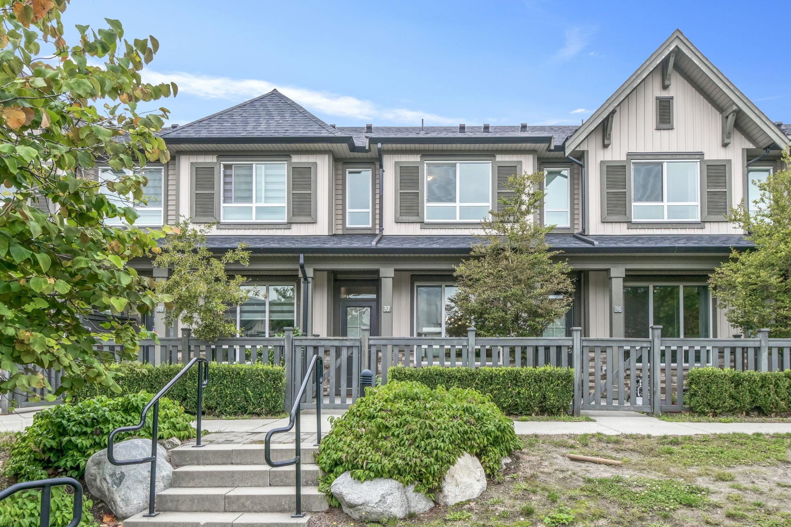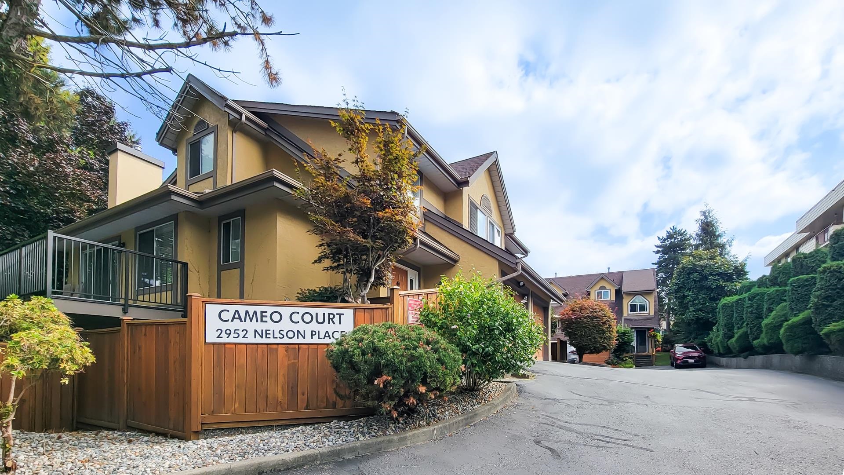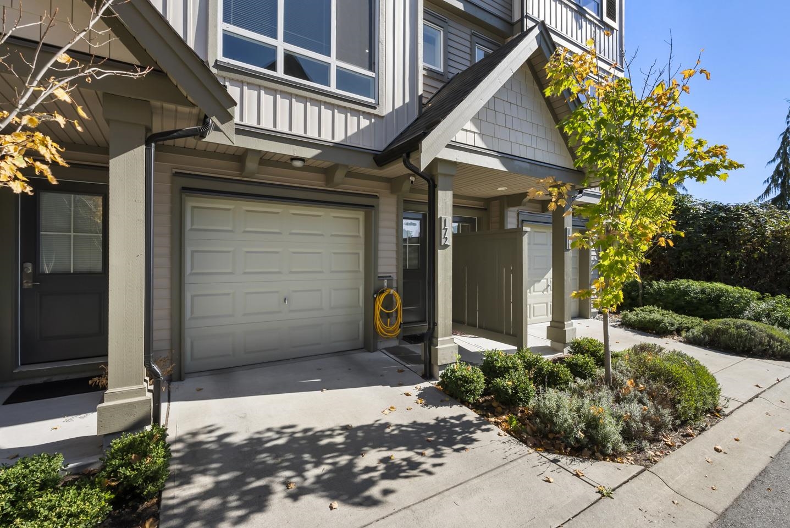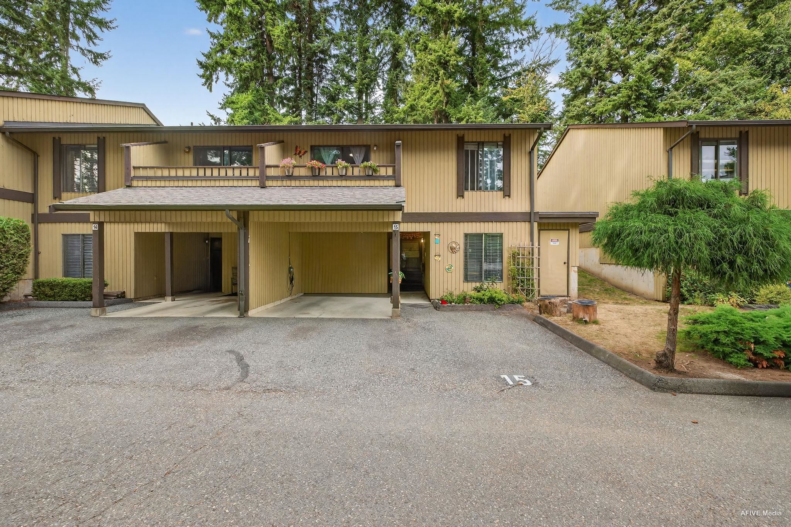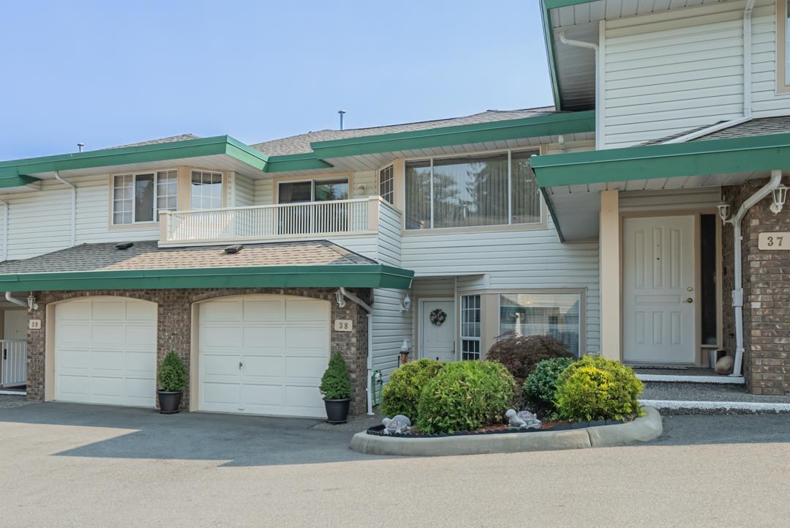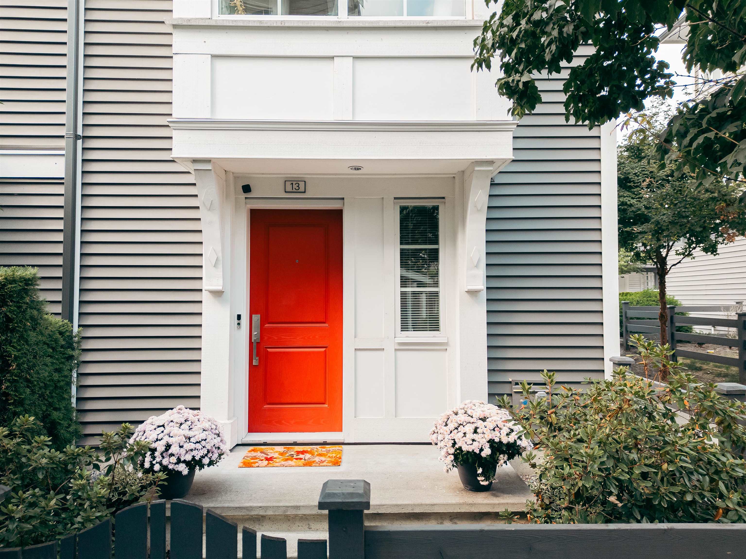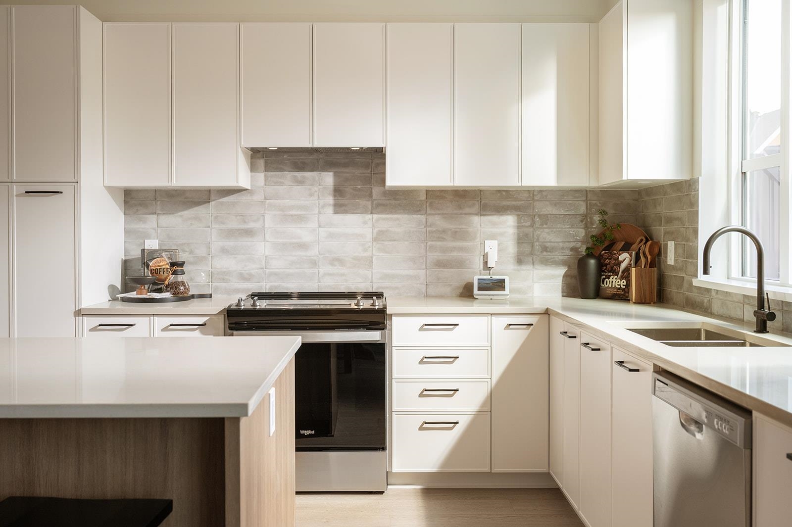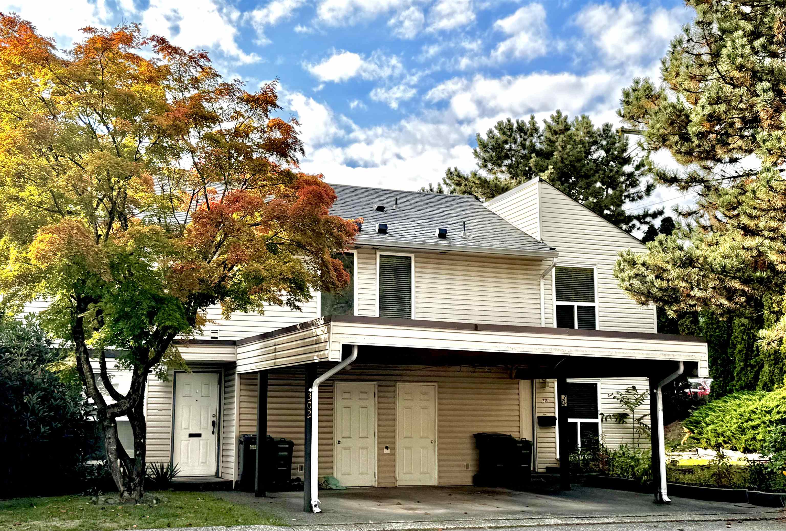- Houseful
- BC
- Abbotsford
- Mill Lake
- 2050 Gladwin Road #28
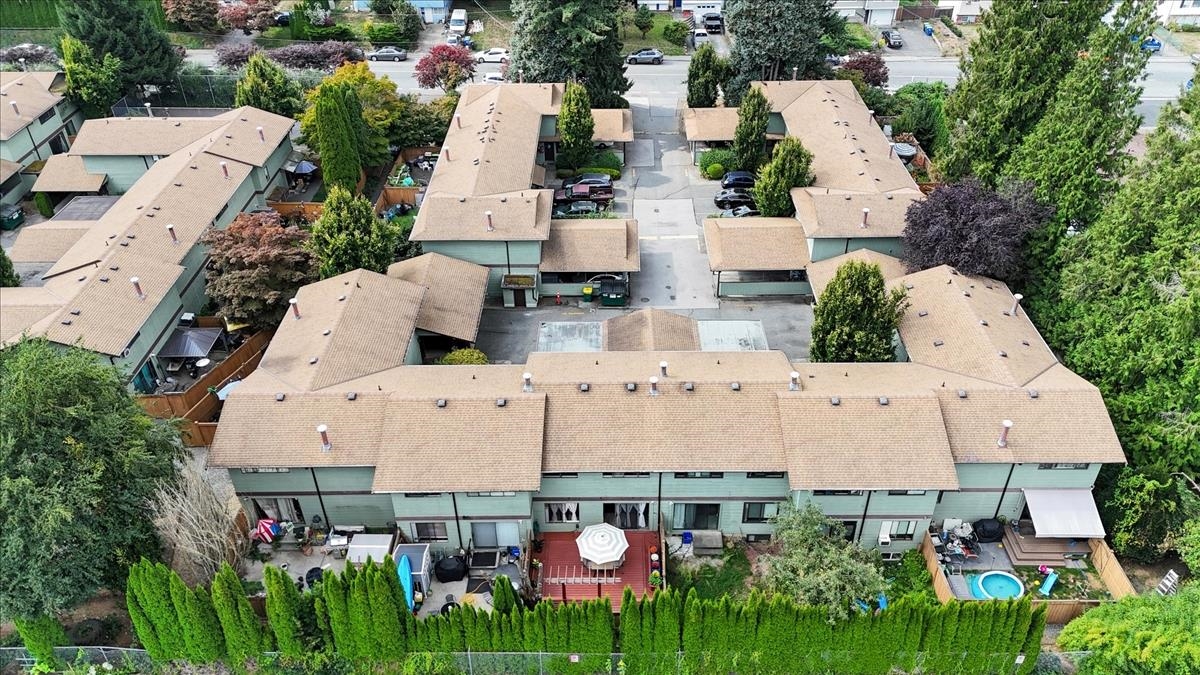
2050 Gladwin Road #28
2050 Gladwin Road #28
Highlights
Description
- Home value ($/Sqft)$324/Sqft
- Time on Houseful
- Property typeResidential
- Neighbourhood
- CommunityShopping Nearby
- Median school Score
- Year built1973
- Mortgage payment
Welcome to Compton Green! This spacious 3-bedroom, 3-bathroom townhome offers plenty of room for the whole family. The updated kitchen flows seamlessly into a generous living area, perfect for gatherings and entertaining. Step outside to your private fenced backyard—ideal for pets, kids, or summer BBQs—with direct access from the kitchen for added convenience. BONUS: The basement is being used as a full bedroom area, making things more convenient for a large family! Downstairs, a large family/media room provides even more living space, making this townhome feel like a single-family home. All of this in a prime location—just a short walk to Mill Lake Park, the hospital, schools, and shopping. Don’t miss your chance to own in this sought-after community—book your private showing today!
Home overview
- Heat source Baseboard, hot water, natural gas
- Sewer/ septic Public sewer, sanitary sewer
- Construction materials
- Foundation
- Roof
- Fencing Fenced
- # parking spaces 1
- Parking desc
- # full baths 2
- # half baths 1
- # total bathrooms 3.0
- # of above grade bedrooms
- Appliances Washer, dryer, dishwasher, refrigerator, range top
- Community Shopping nearby
- Area Bc
- Subdivision
- View No
- Water source Public
- Zoning description Rm45
- Directions 9ee71215b06e81afed2a75373f67aba9
- Basement information Full, finished
- Building size 1916.0
- Mls® # R3055319
- Property sub type Townhouse
- Status Active
- Virtual tour
- Tax year 2025
- Recreation room 6.579m X 6.426m
- Walk-in closet 3.378m X 3.556m
- Bedroom 2.87m X 3.556m
Level: Above - Other 2.032m X 2.057m
Level: Above - Primary bedroom 3.607m X 4.42m
Level: Above - Bedroom 2.87m X 4.42m
Level: Above - Foyer 4.699m X 3.581m
Level: Main - Living room 3.734m X 5.41m
Level: Main - Dining room 2.845m X 2.794m
Level: Main - Kitchen 2.743m X 3.988m
Level: Main
- Listing type identifier Idx

$-1,653
/ Month

