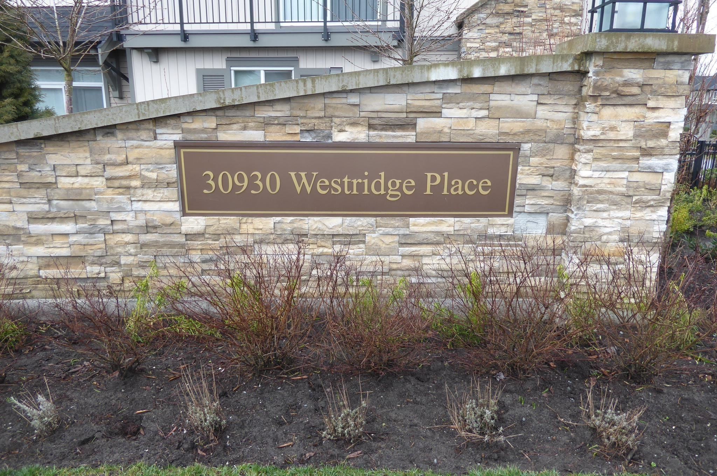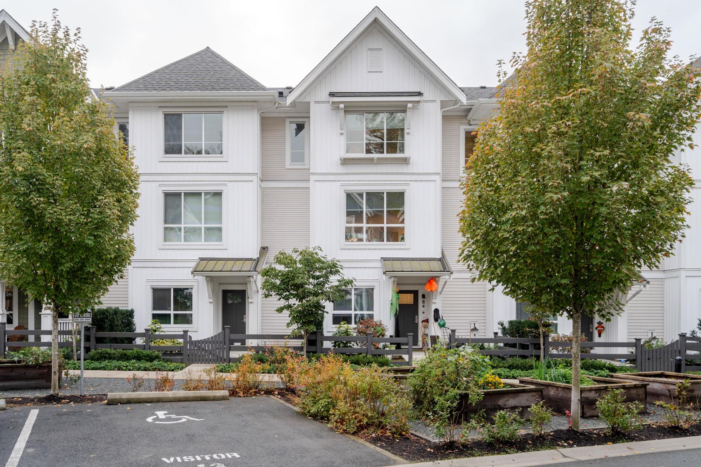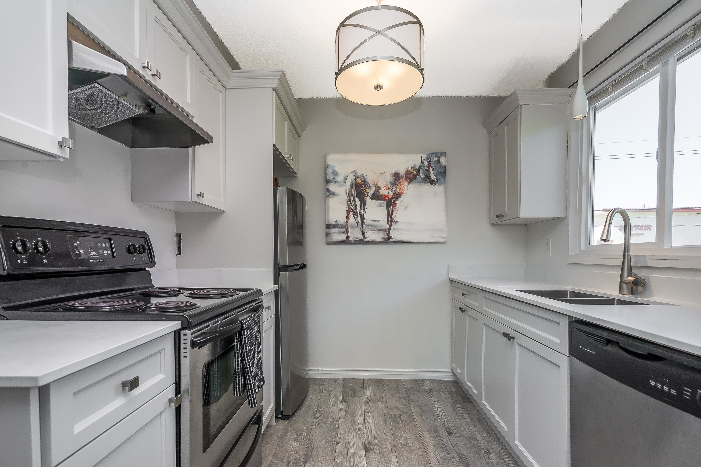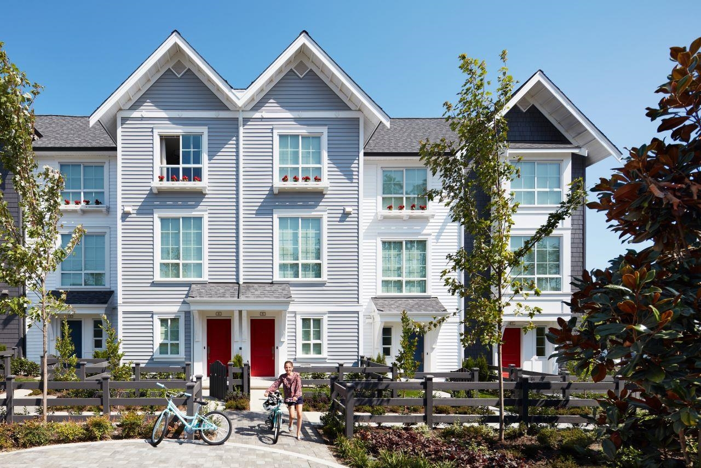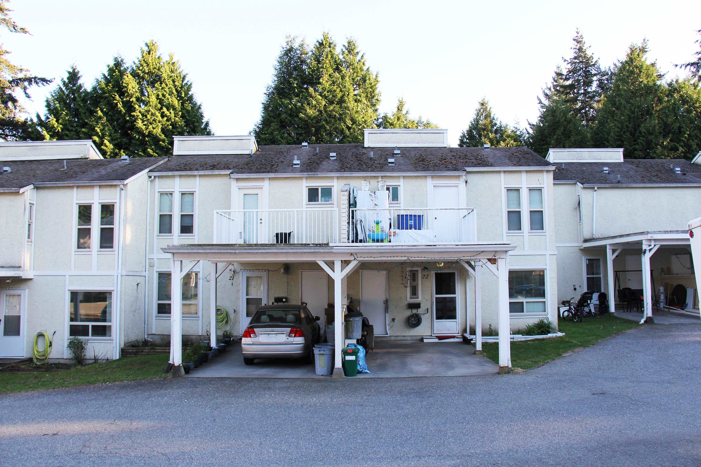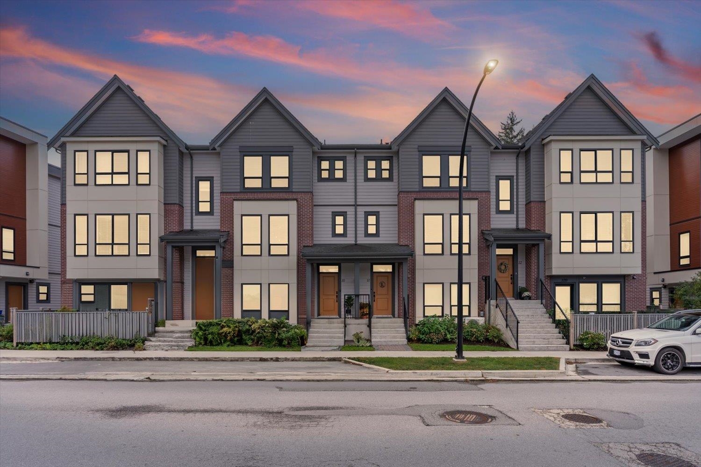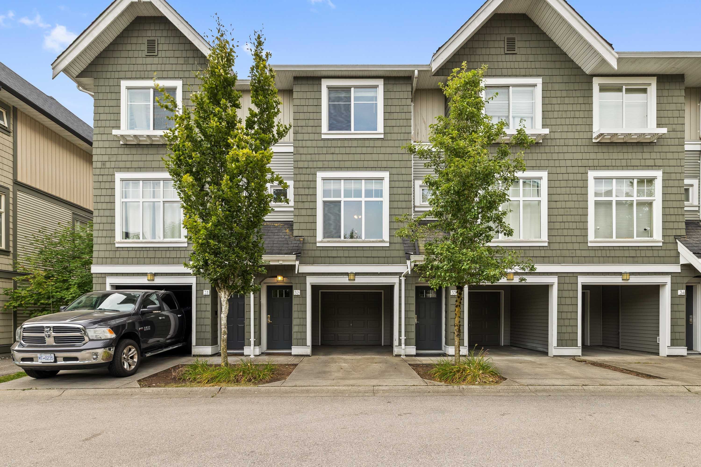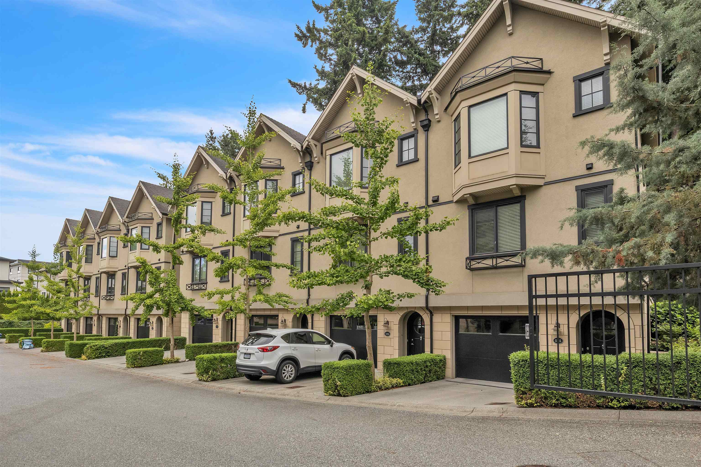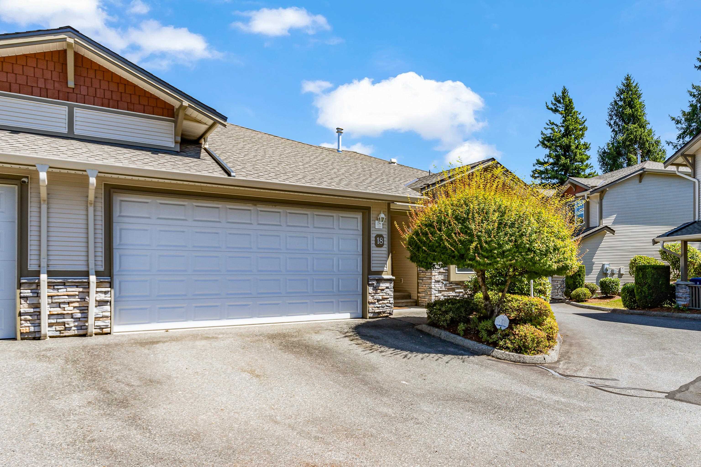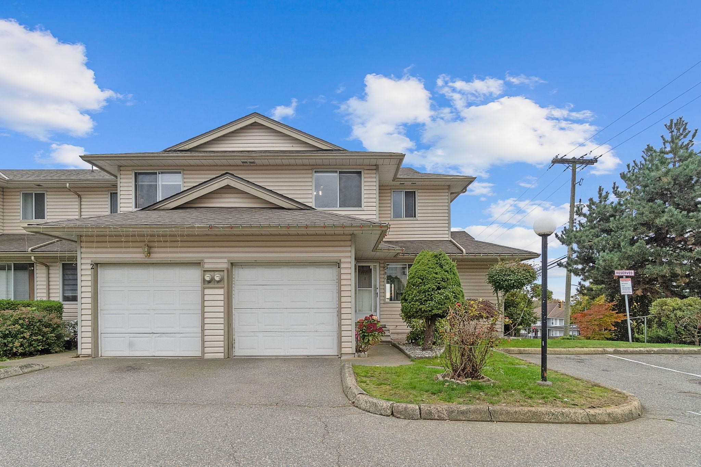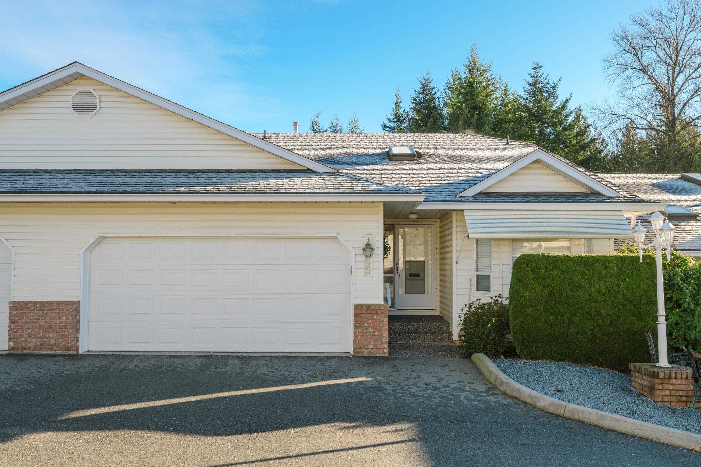- Houseful
- BC
- Abbotsford
- Whatcom
- 2088 Winfield Drive #11
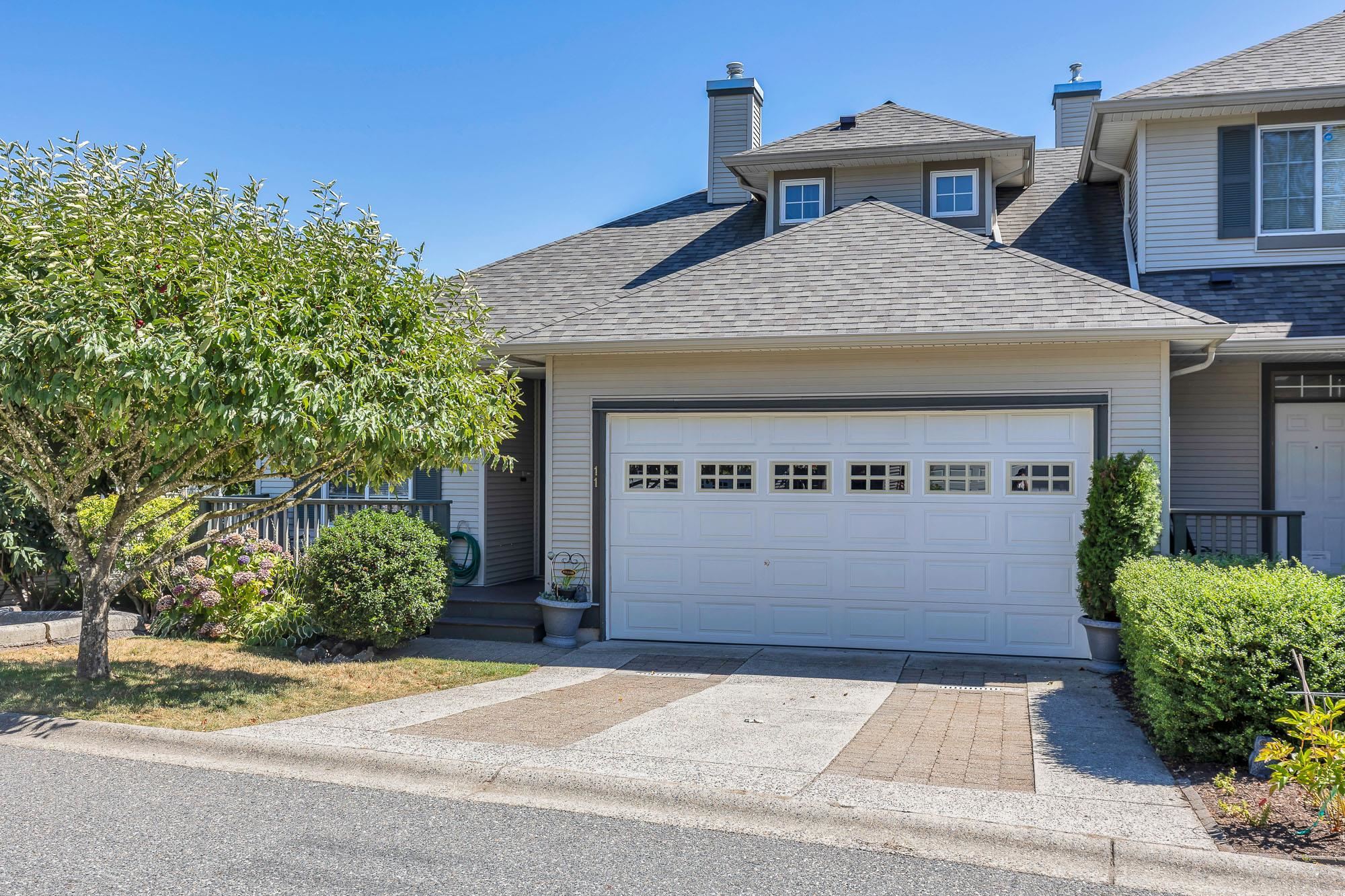
2088 Winfield Drive #11
2088 Winfield Drive #11
Highlights
Description
- Home value ($/Sqft)$361/Sqft
- Time on Houseful
- Property typeResidential
- Neighbourhood
- Median school Score
- Year built2004
- Mortgage payment
Beautifully maintained 3-bedroom end-unit townhome with stunning valley views. The bright main level features 9' ceilings, an open den, spacious living/dining area, and a large kitchen with ample counter space, storage, and newer appliances. The kitchen opens to the family room and deck—perfect for enjoying the views. Upstairs, the primary bedroom includes vaulted ceilings, a walk-in closet, built-ins, and a large ensuite with separate shower and soaker tub. The walkout lower level offers a rec room, two bedrooms, full bath, and laundry. Double garage with high ceilings and built-in cabinets. 1 dog or cat allowed (permission for 2nd pet can be applied for). Visitor parking next to unit. Well-managed complex. Don’t miss this fantastic opportunity. Easy to show. Open house: Sat, Oct 18 1-3.
Home overview
- Heat source Forced air, natural gas
- Sewer/ septic Public sewer, sanitary sewer
- Construction materials
- Foundation
- Roof
- # parking spaces 4
- Parking desc
- # full baths 2
- # half baths 1
- # total bathrooms 3.0
- # of above grade bedrooms
- Area Bc
- Water source Public
- Zoning description Strata
- Basement information Finished
- Building size 2214.0
- Mls® # R3037110
- Property sub type Townhouse
- Status Active
- Virtual tour
- Tax year 2024
- Bedroom 3.2m X 3.683m
- Bedroom 3.023m X 3.505m
- Primary bedroom 4.166m X 4.699m
Level: Above - Recreation room 2.921m X 8.382m
Level: Basement - Family room 3.835m X 5.283m
Level: Main - Kitchen 2.692m X 3.581m
Level: Main - Foyer 1.422m X 1.473m
Level: Main - Den 2.845m X 3.023m
Level: Main - Living room 3.658m X 3.708m
Level: Main
- Listing type identifier Idx

$-2,133
/ Month

