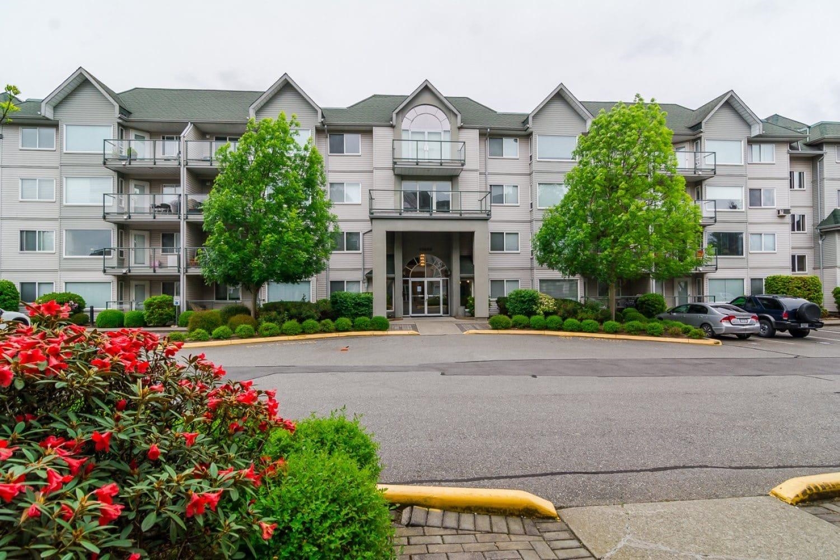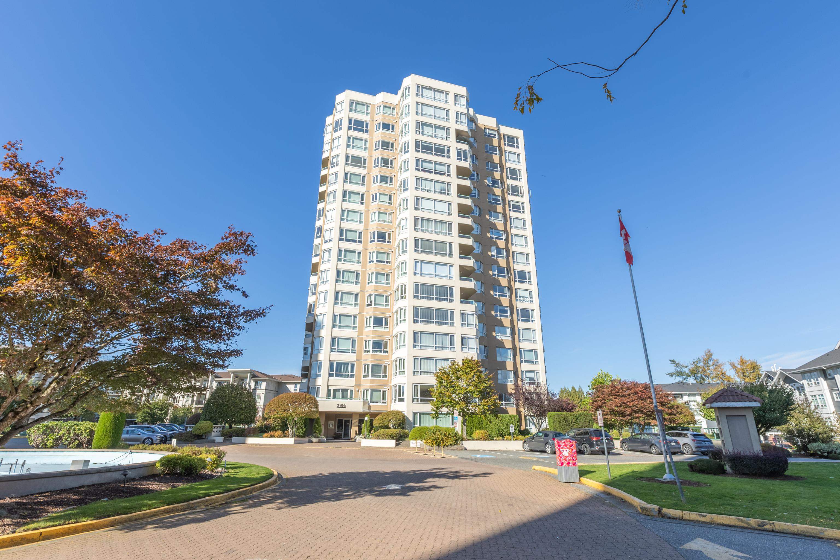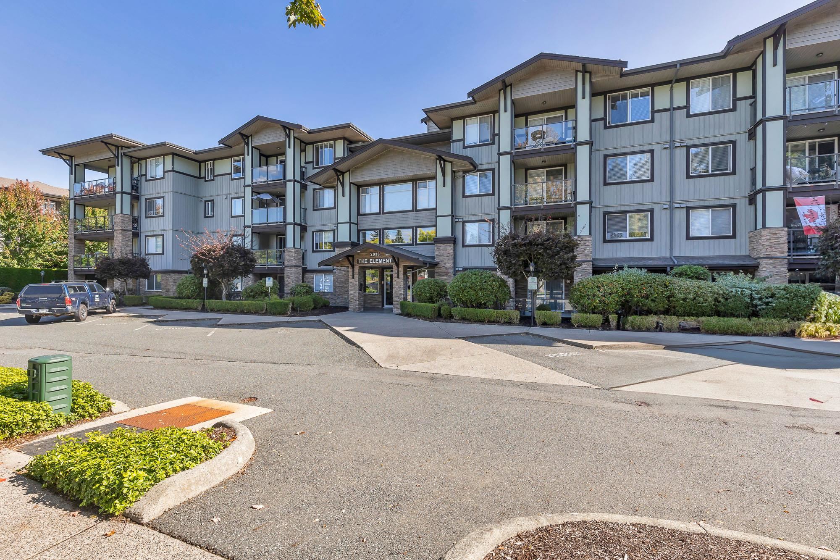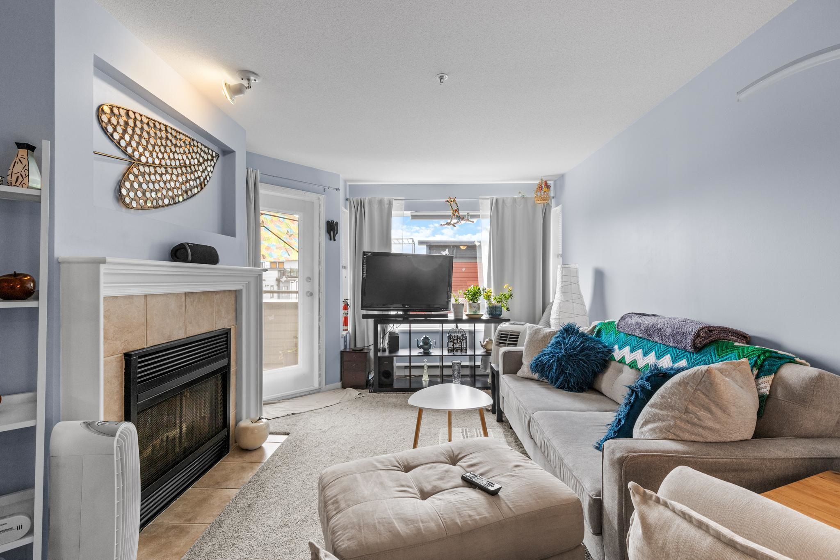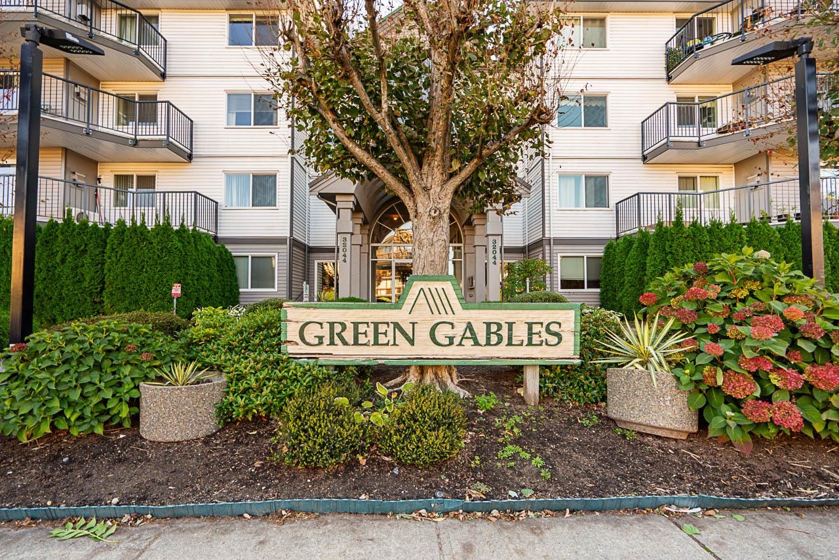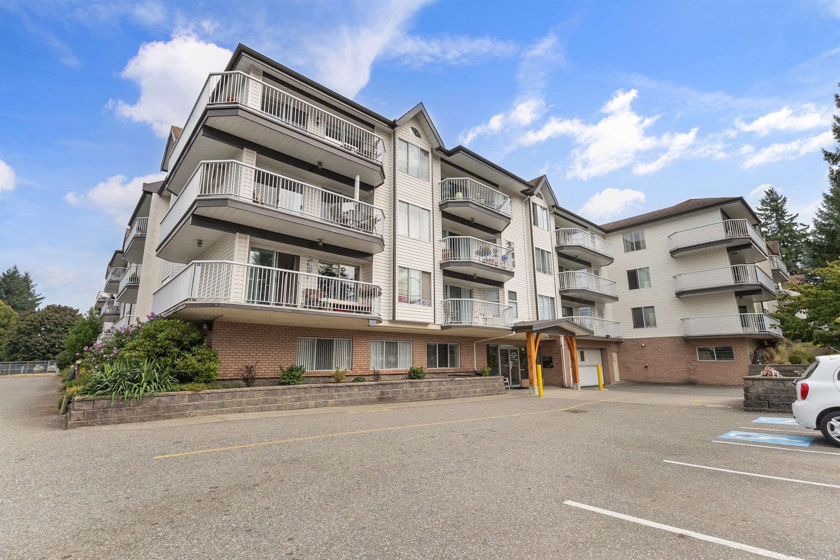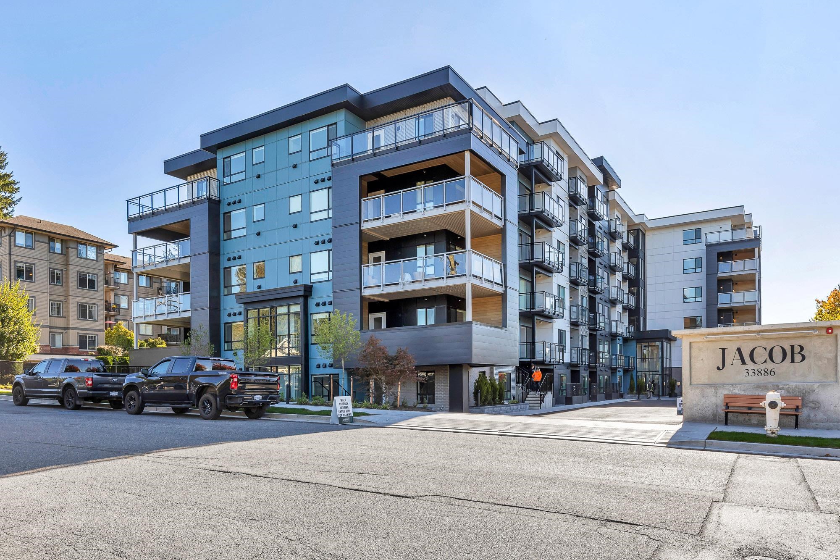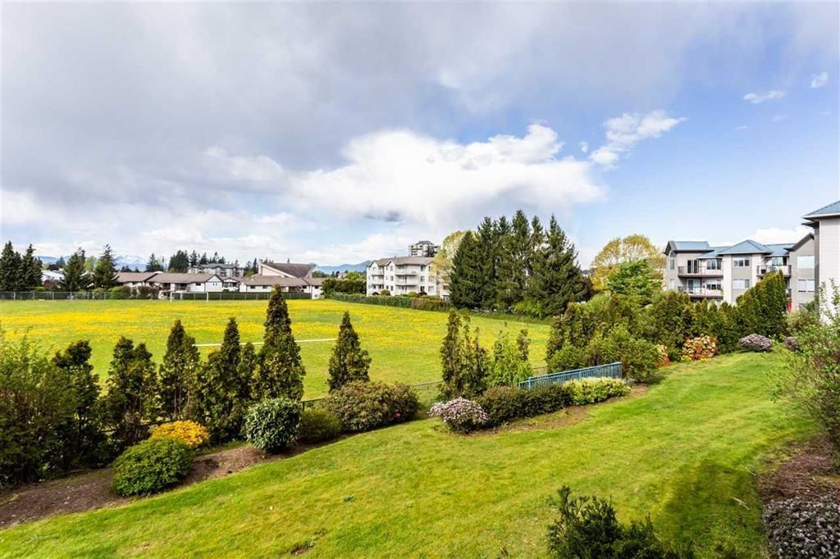- Houseful
- BC
- Abbotsford
- Mill Lake
- 2120 Gladwin Rd #408
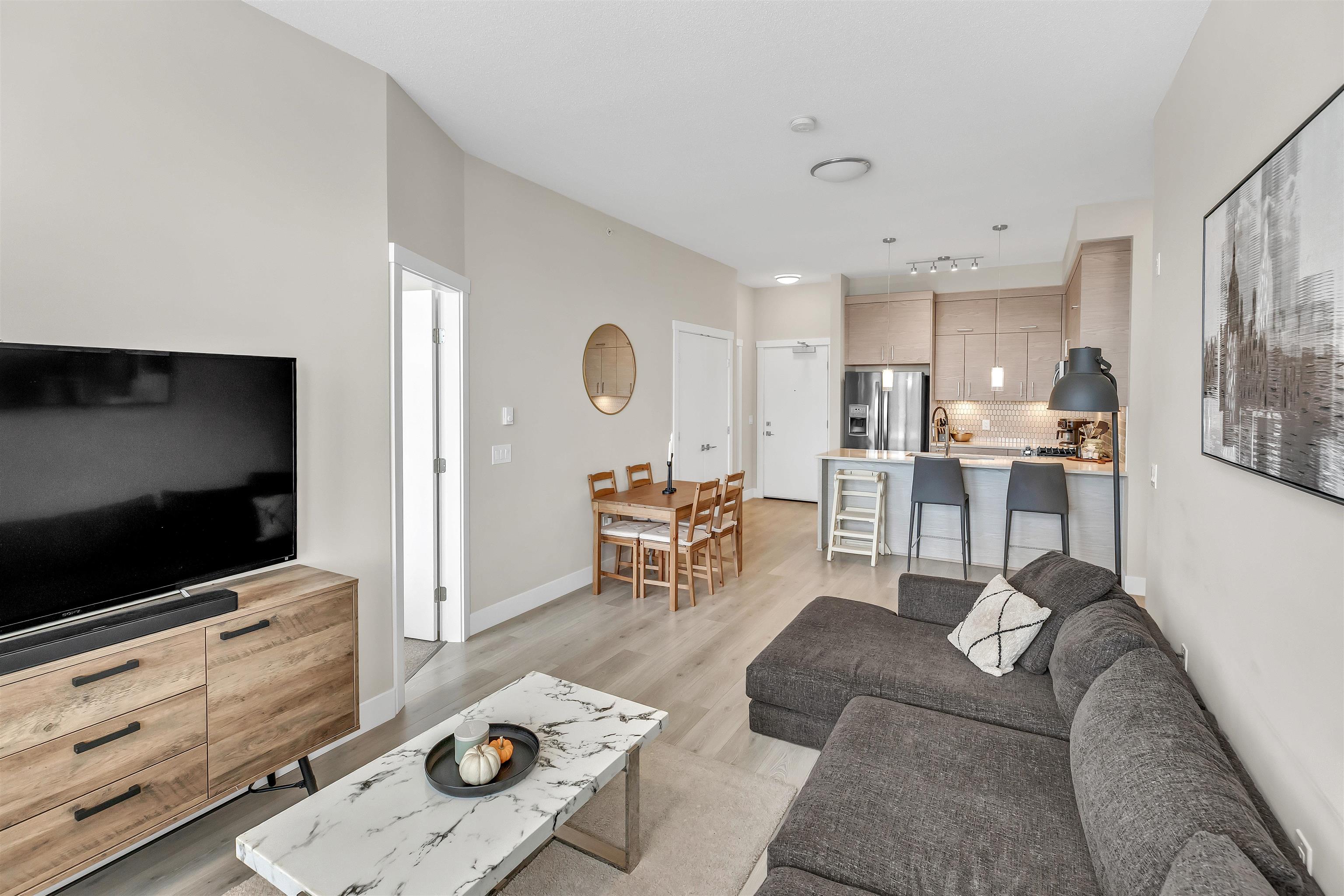
Highlights
Description
- Home value ($/Sqft)$699/Sqft
- Time on Houseful
- Property typeResidential
- StylePenthouse
- Neighbourhood
- CommunityShopping Nearby
- Median school Score
- Year built2021
- Mortgage payment
Welcome to the Onyx — a centrally located Abbotsford condo community offering exceptional convenience and comfortable contemporary living. This top-floor 2-bedroom plus den, 2-bath residence gives you both privacy and light, with the added advantage of being on the building’s 4th (top) level for quieter living and great sightlines. Step inside to an inviting layout designed for everyday life and entertaining. The flexible den is perfect as a dedicated home office, study, or small guest room. Two full bathrooms mean mornings are simpler for everyone. The bedrooms are well-proportioned and separated from the living area for added privacy. Gas range, and stainless steel appliances bring this kitchen to life, and bring your morning coffee out on the patio to enjoy the beautiful views.
Home overview
- Heat source Baseboard
- Sewer/ septic Public sewer, sanitary sewer, storm sewer
- # total stories 4.0
- Construction materials
- Foundation
- Roof
- # parking spaces 2
- Parking desc
- # full baths 2
- # total bathrooms 2.0
- # of above grade bedrooms
- Appliances Washer/dryer, dishwasher, refrigerator, stove
- Community Shopping nearby
- Area Bc
- Subdivision
- View Yes
- Water source Public
- Zoning description N17
- Directions 18eff5a8d0a8a4408670ad7884c31b09
- Basement information Full
- Building size 916.0
- Mls® # R3059402
- Property sub type Apartment
- Status Active
- Tax year 2024
- Den 1.854m X 2.515m
Level: Main - Bedroom 3.531m X 2.692m
Level: Main - Laundry 1.702m X 1.956m
Level: Main - Kitchen 2.718m X 2.692m
Level: Main - Primary bedroom 3.632m X 2.718m
Level: Main - Patio 2.769m X 3.251m
Level: Main - Living room 6.909m X 3.759m
Level: Main - Walk-in closet 1.245m X 2.134m
Level: Main
- Listing type identifier Idx

$-1,706
/ Month

