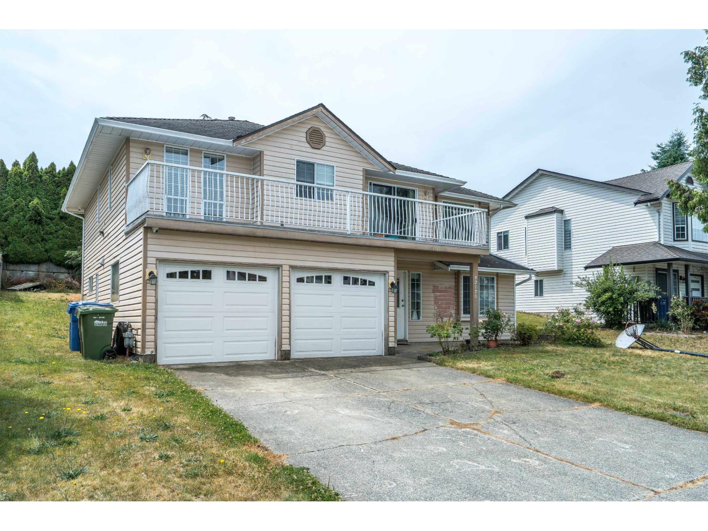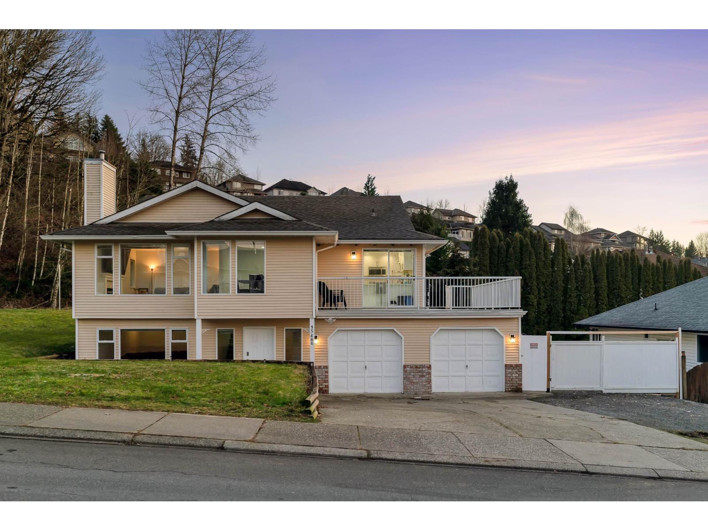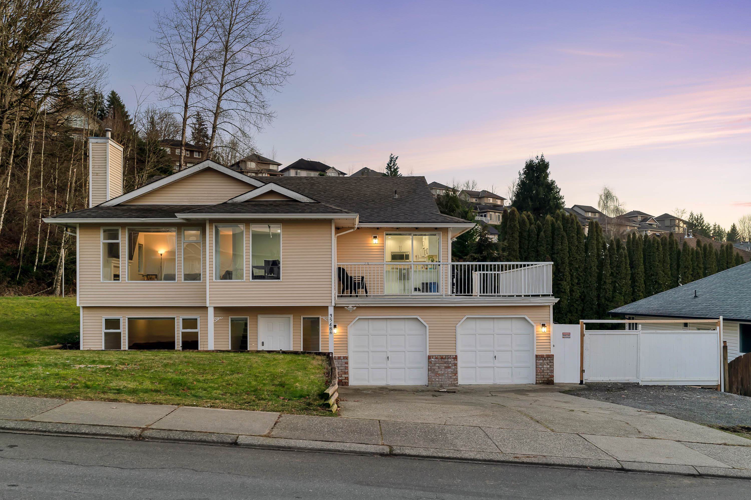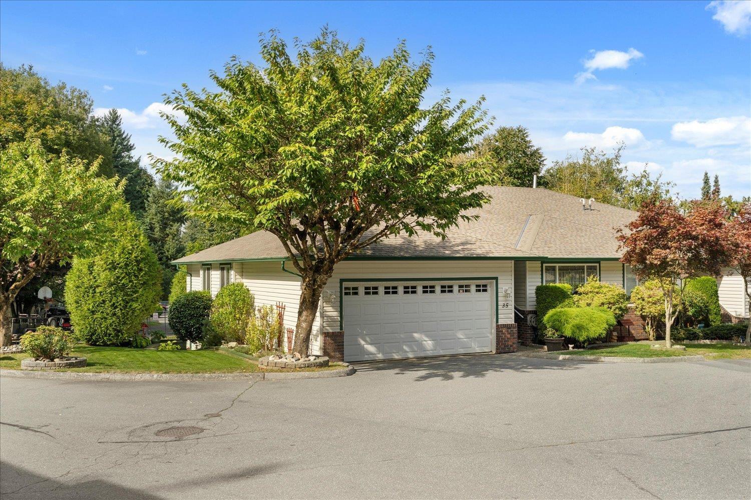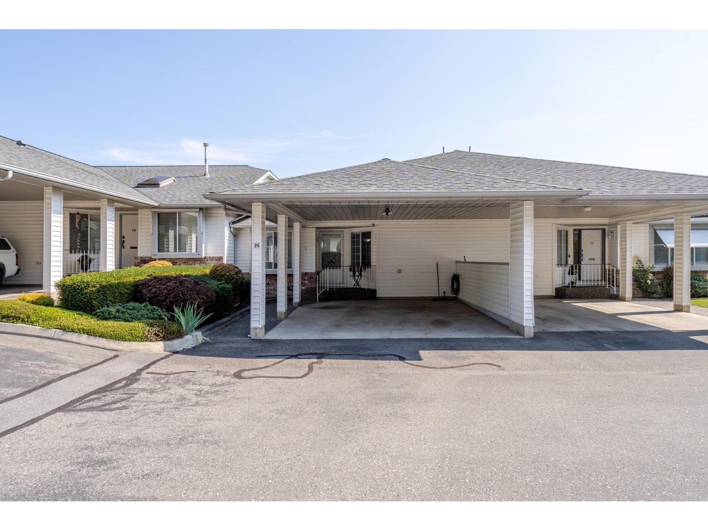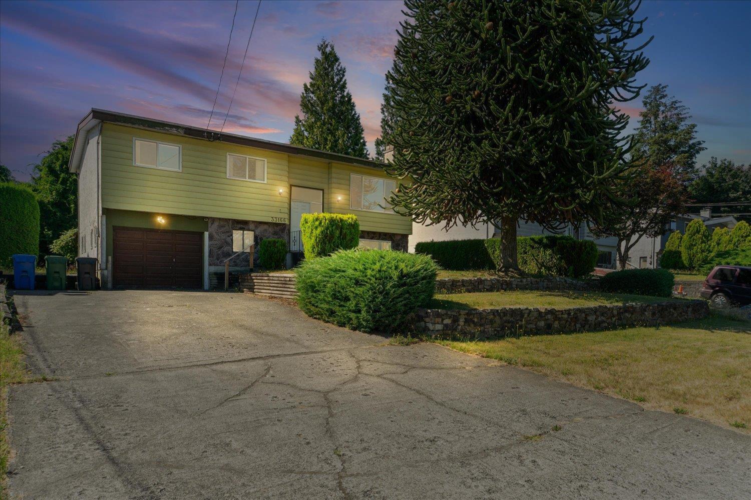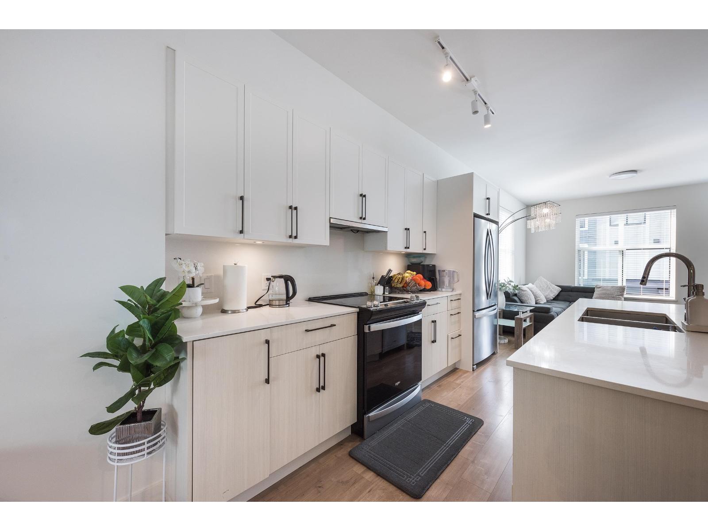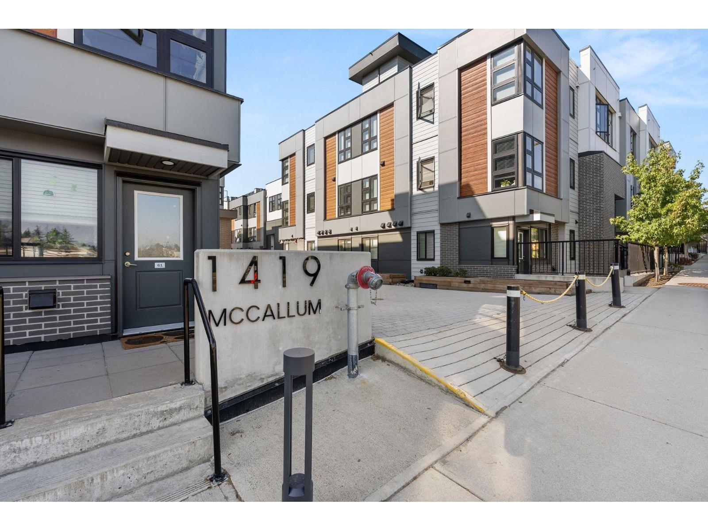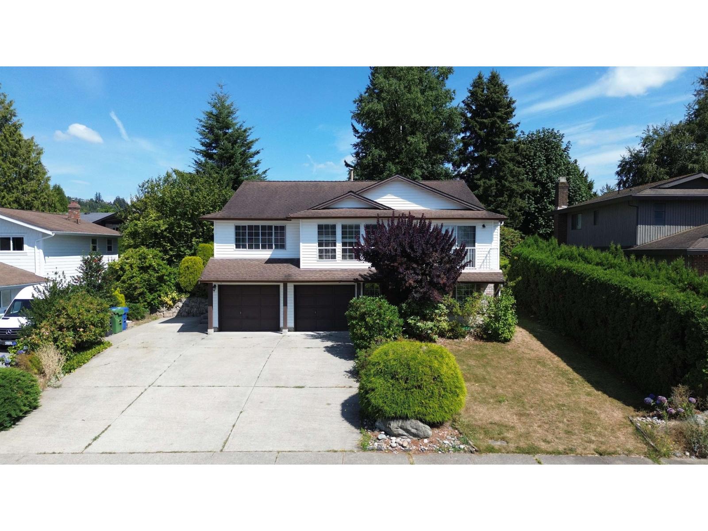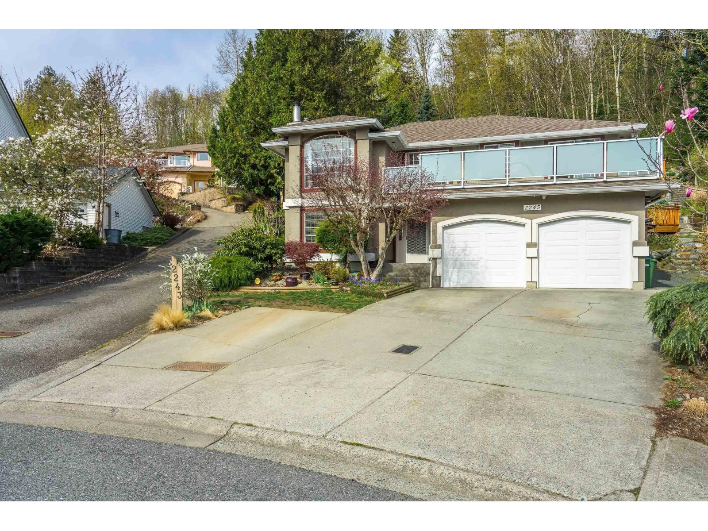- Houseful
- BC
- Abbotsford
- McMillan
- 2138 Essex Drive
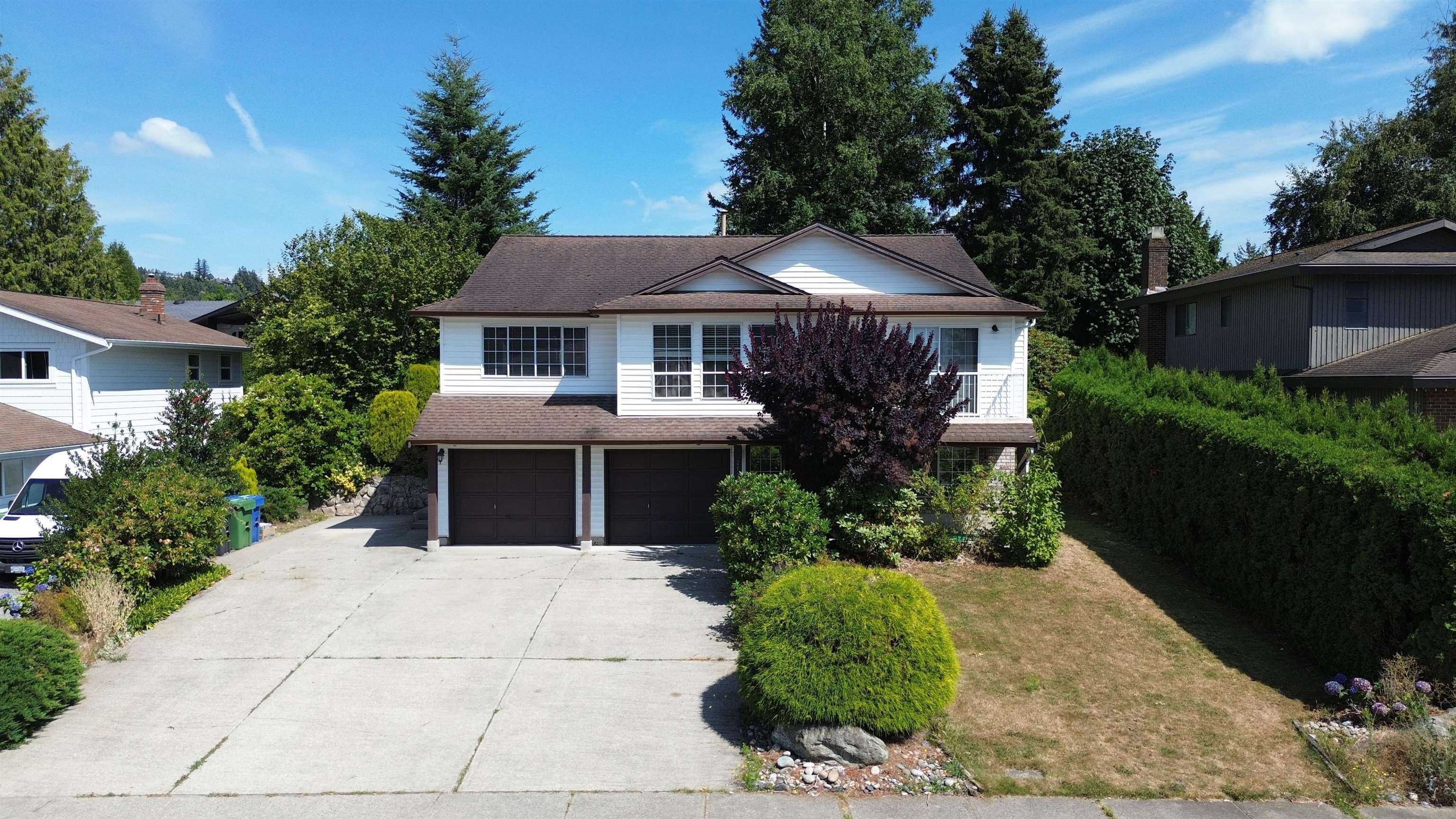
Highlights
Description
- Home value ($/Sqft)$389/Sqft
- Time on Houseful
- Property typeResidential
- StyleBasement entry
- Neighbourhood
- CommunityShopping Nearby
- Median school Score
- Year built1986
- Mortgage payment
Beautifully updated 4 bdrm, 3 bathrm home located in the highly sought-after Everett Estates. From the living room, kitchen & primary bdrm, enjoy stunning west-facing views. Spacious two-level layout includes a lrg rec room, bdrm & full bath downstairs—perfect for a potential rental suite. Updates include carpet replaced w/laminate flooring, giving the home a modern touch. Step outside to the landscaped bkyrd, complete w/raised gazebo ideal for relaxing summer evenings. Central air conditioning ensures year-round comfort, while the dble garage & RV prKg provide added convenience. This quiet location is just minutes from top schools such as McMillan Elementary & Yale Secondary, as well as shopping & highway access. Book your showing today! Seller will not review offers until Oct.1/2025 @6pm
Home overview
- Heat source Forced air, natural gas
- Sewer/ septic Public sewer, sanitary sewer, storm sewer
- Construction materials
- Foundation
- Roof
- Fencing Fenced
- # parking spaces 6
- Parking desc
- # full baths 3
- # total bathrooms 3.0
- # of above grade bedrooms
- Appliances Washer/dryer, dishwasher, refrigerator, stove
- Community Shopping nearby
- Area Bc
- Water source Public
- Zoning description Rs3
- Directions C03eff4b55ae7a3b72349cc022697825
- Lot dimensions 7869.0
- Lot size (acres) 0.18
- Basement information Full
- Building size 2823.0
- Mls® # R3051013
- Property sub type Single family residence
- Status Active
- Tax year 2024
- Foyer 2.591m X 2.743m
- Games room 4.597m X 7.087m
- Bedroom 3.937m X 3.073m
- Bedroom 5.08m X 5.563m
- Living room 5.74m X 4.267m
Level: Main - Primary bedroom 3.912m X 4.039m
Level: Main - Family room 6.706m X 4.318m
Level: Main - Laundry 3.556m X 1.778m
Level: Main - Kitchen 3.2m X 3.099m
Level: Main - Bedroom 3.556m X 3.404m
Level: Main
- Listing type identifier Idx

$-2,931
/ Month

