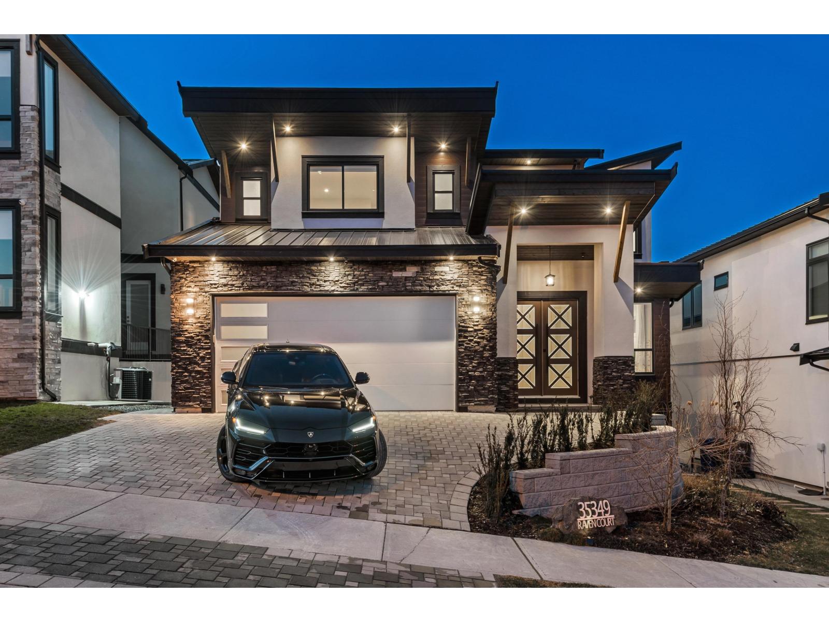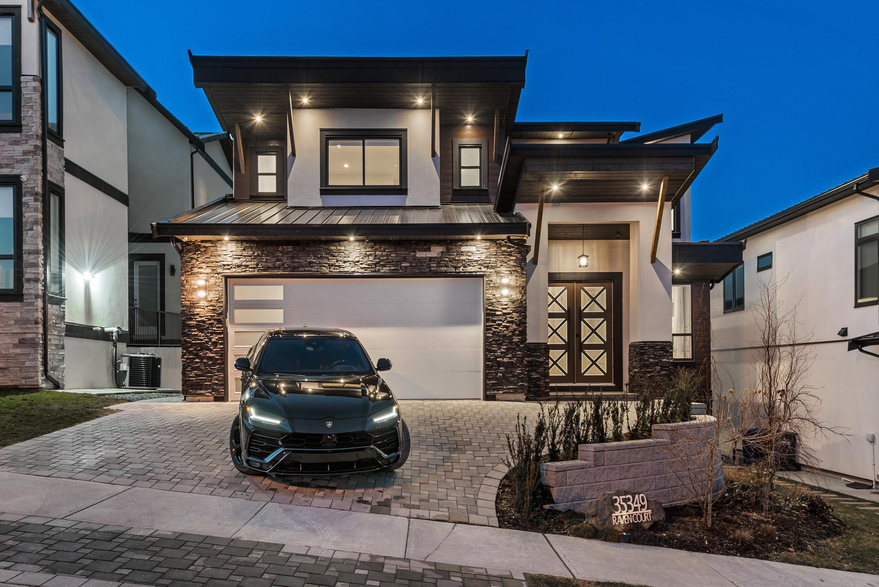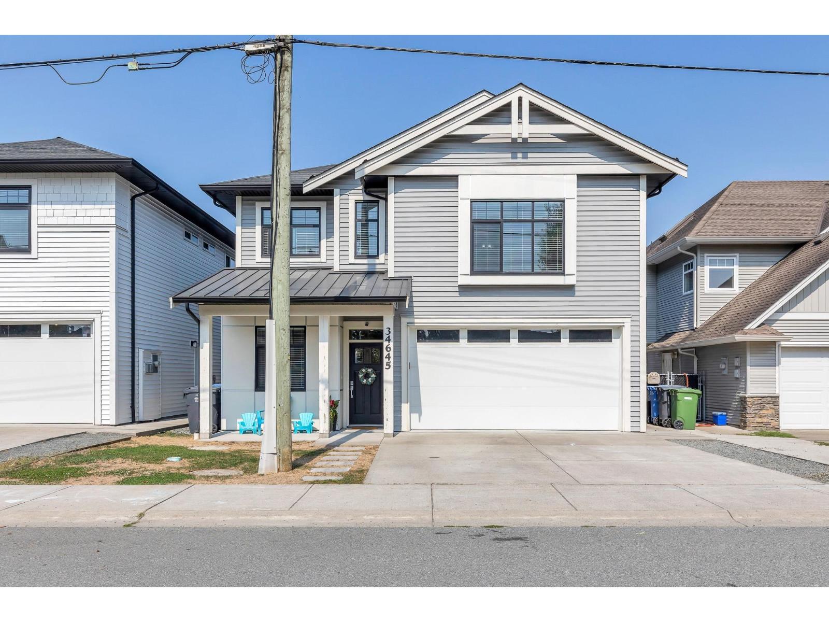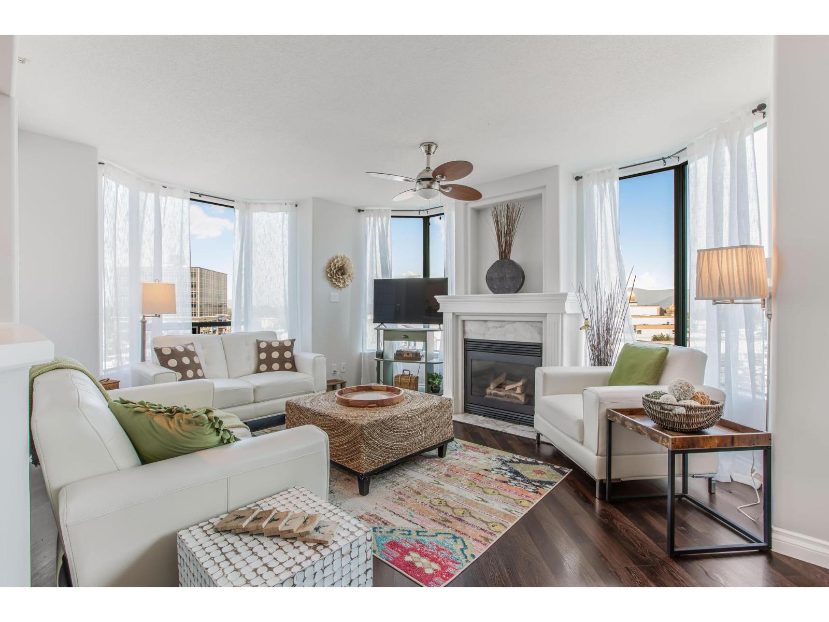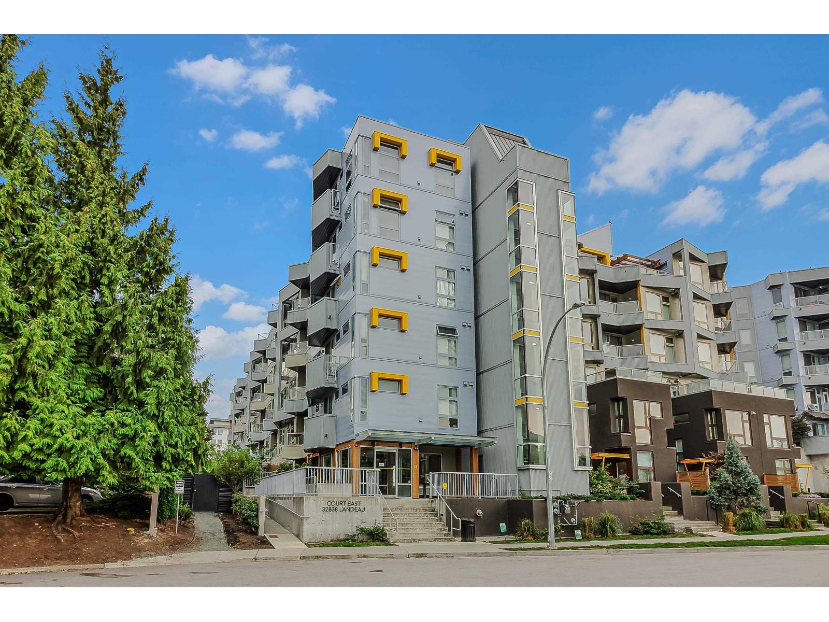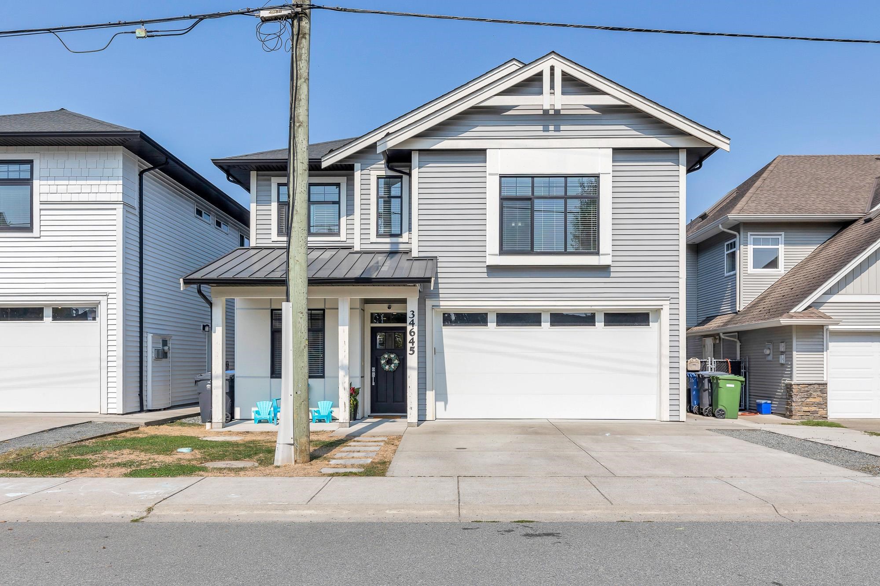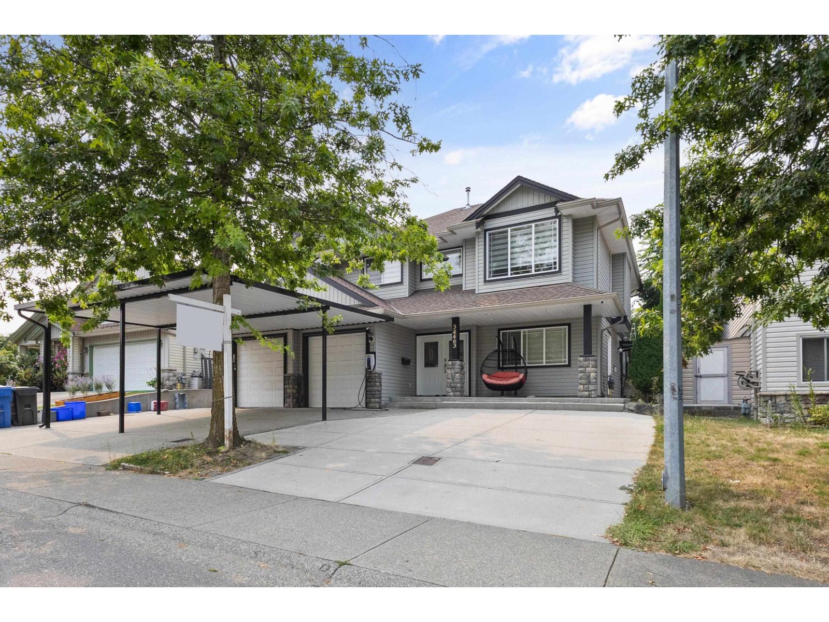- Houseful
- BC
- Abbotsford
- Mill Lake
- 2141 Ware Street
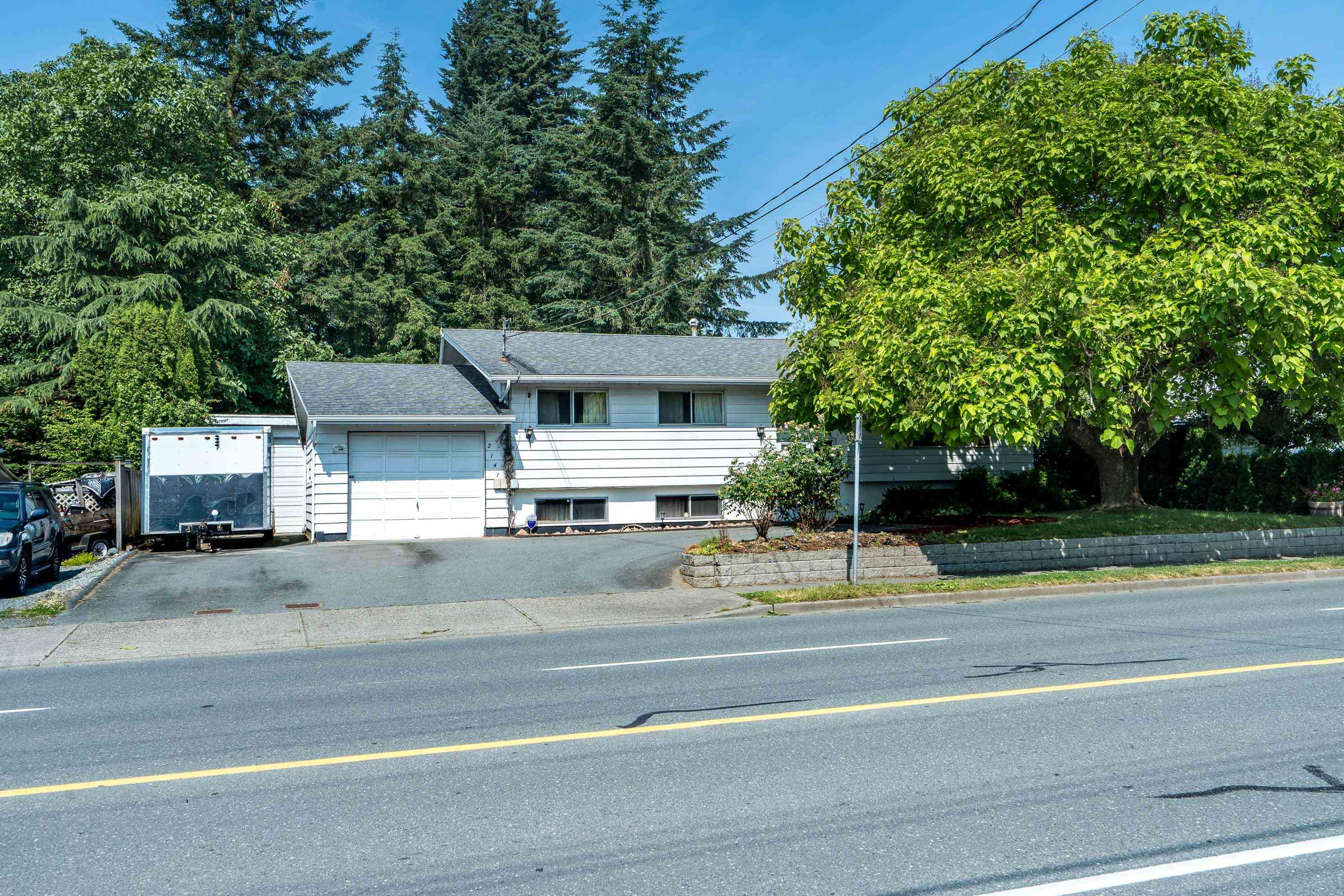
Highlights
Description
- Home value ($/Sqft)$522/Sqft
- Time on Houseful
- Property typeResidential
- StyleSplit entry
- Neighbourhood
- CommunityShopping Nearby
- Median school Score
- Year built1972
- Mortgage payment
Opportunity on Ware Street! This split-entry 5 bed, 3 bath home sits on a spacious 85 x 110 ft lot (9,350 sq ft) in central Abbotsford with potential for a duplex or triplex (verify with city). The double wide, commercial-grade driveway is ideal for trucks, RVs, or future access. Inside, a summer kitchen suite offers rental income options. The home could use some TLC to live in but is ready to rent. Walk to Mill Pond, all levels of school, and the bus stop right out front. Includes a workshop, garage, and established gardens—a solid mix of charm, income, and future upside.
MLS®#R3019927 updated 2 months ago.
Houseful checked MLS® for data 2 months ago.
Home overview
Amenities / Utilities
- Heat source Forced air, natural gas
- Sewer/ septic Public sewer, sanitary sewer, storm sewer
Exterior
- Construction materials
- Foundation
- Roof
- # parking spaces 8
- Parking desc
Interior
- # full baths 2
- # half baths 1
- # total bathrooms 3.0
- # of above grade bedrooms
- Appliances Washer/dryer, dishwasher, refrigerator, stove
Location
- Community Shopping nearby
- Area Bc
- View No
- Water source Public
- Zoning description Rea
Lot/ Land Details
- Lot dimensions 9350.0
Overview
- Lot size (acres) 0.21
- Basement information Full
- Building size 2492.0
- Mls® # R3019927
- Property sub type Single family residence
- Status Active
- Tax year 2024
Rooms Information
metric
- Bedroom 2.54m X 2.972m
- Storage 2.718m X 2.057m
- Storage 3.505m X 2.134m
- Den 3.581m X 2.692m
- Kitchen 3.353m X 3.277m
- Recreation room 3.785m X 5.41m
- Laundry 3.505m X 3.734m
- Bedroom 3.505m X 2.87m
- Foyer 1.372m X 2.057m
Level: Main - Bedroom 3.2m X 3.048m
Level: Main - Primary bedroom 3.378m X 3.835m
Level: Main - Dining room 3.454m X 3.505m
Level: Main - Kitchen 3.327m X 3.835m
Level: Main - Bedroom 3.2m X 2.794m
Level: Main - Other 2.87m X 4.267m
Level: Main - Living room 4.293m X 5.486m
Level: Main
SOA_HOUSEKEEPING_ATTRS
- Listing type identifier Idx

Lock your rate with RBC pre-approval
Mortgage rate is for illustrative purposes only. Please check RBC.com/mortgages for the current mortgage rates
$-3,466
/ Month25 Years fixed, 20% down payment, % interest
$
$
$
%
$
%

Schedule a viewing
No obligation or purchase necessary, cancel at any time
Nearby Homes
Real estate & homes for sale nearby





