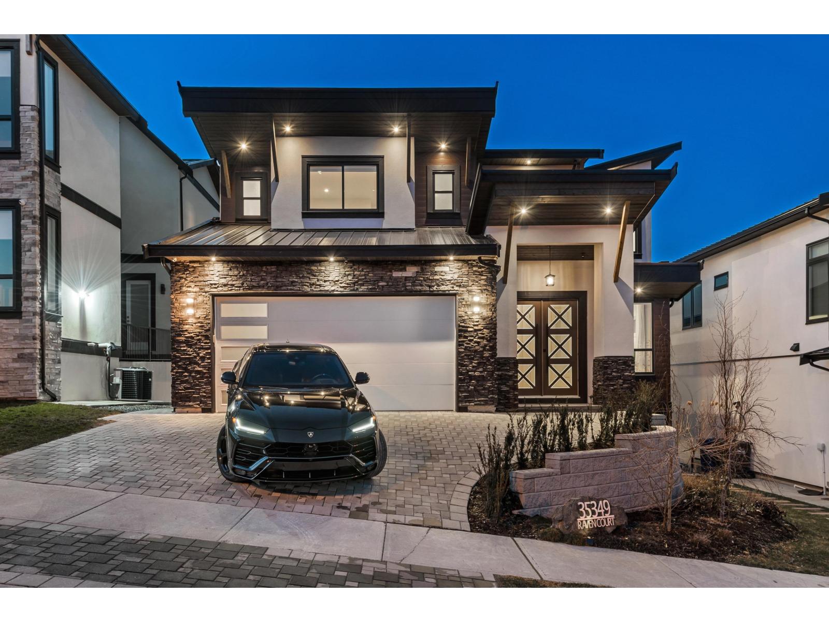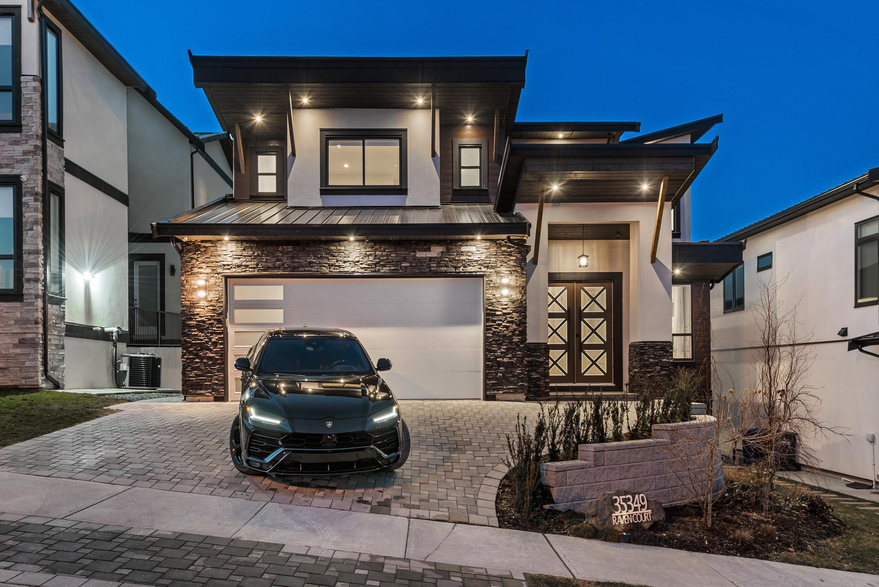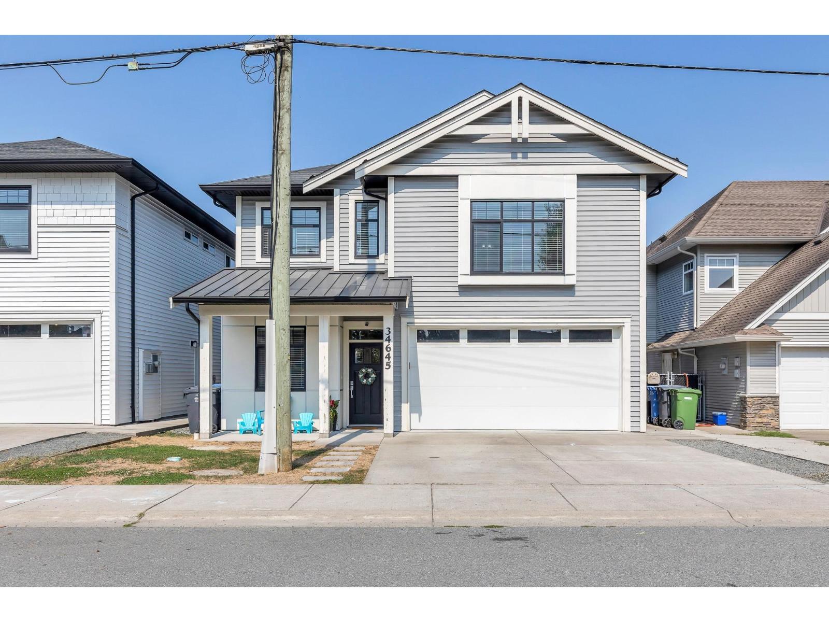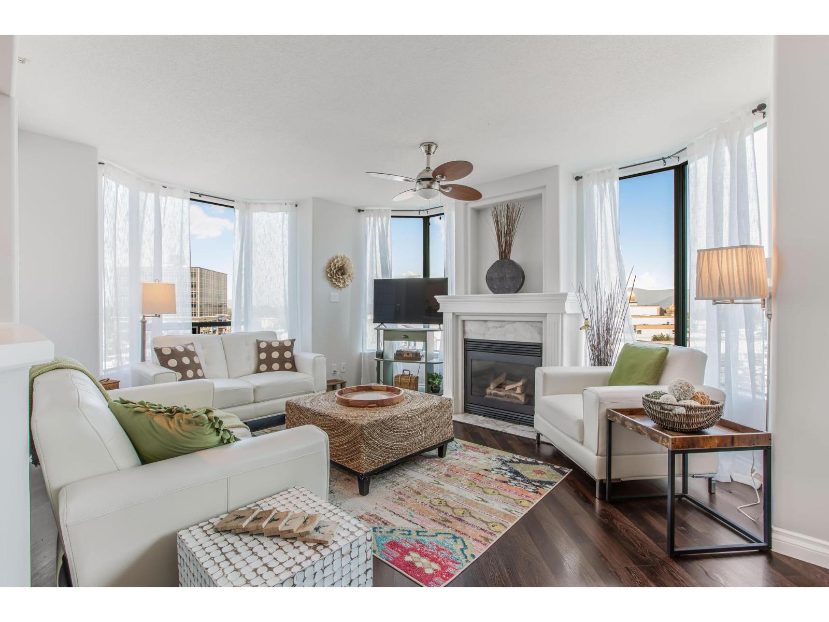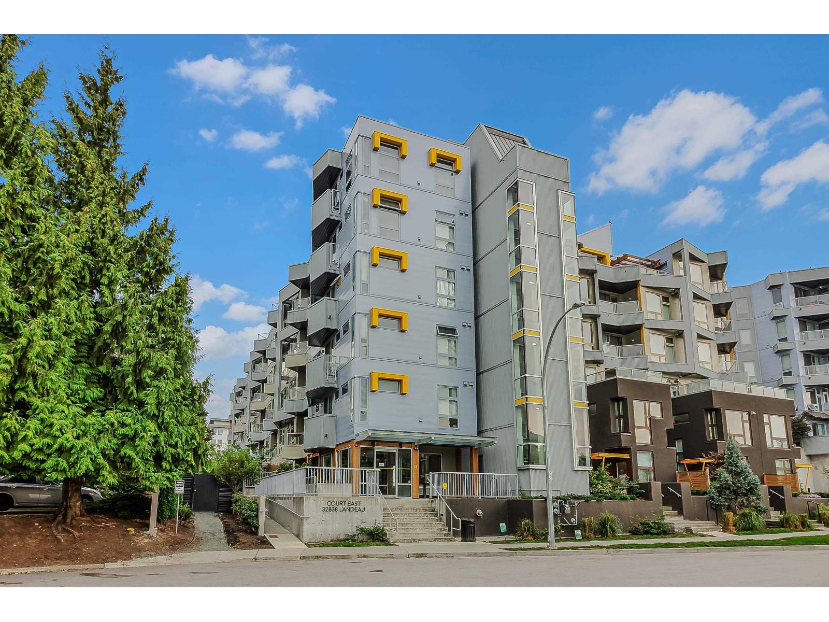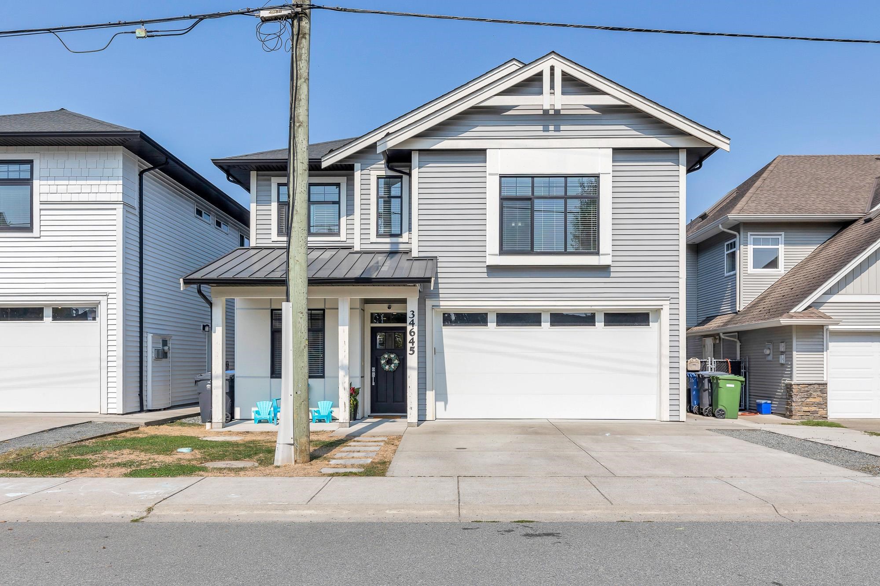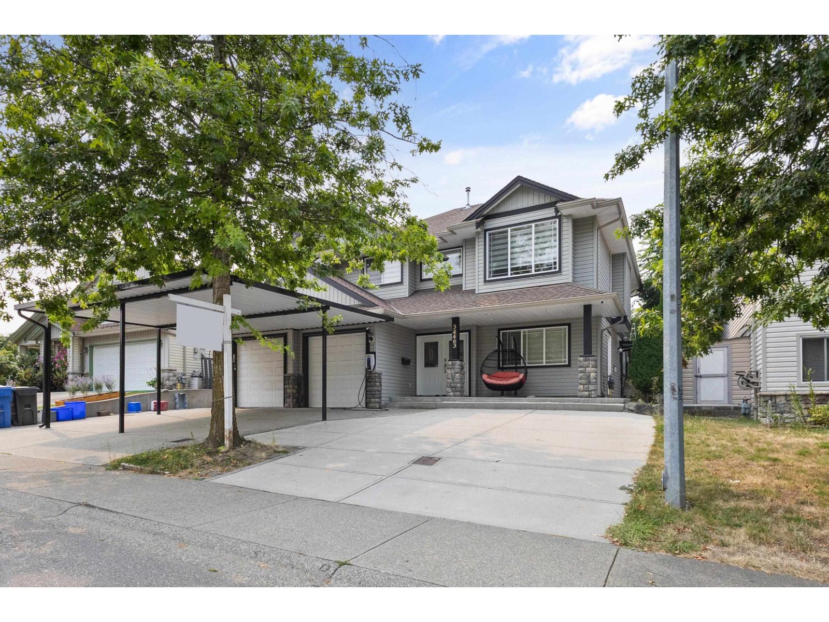- Houseful
- BC
- Abbotsford
- McMillan
- 2152 Maywood Court
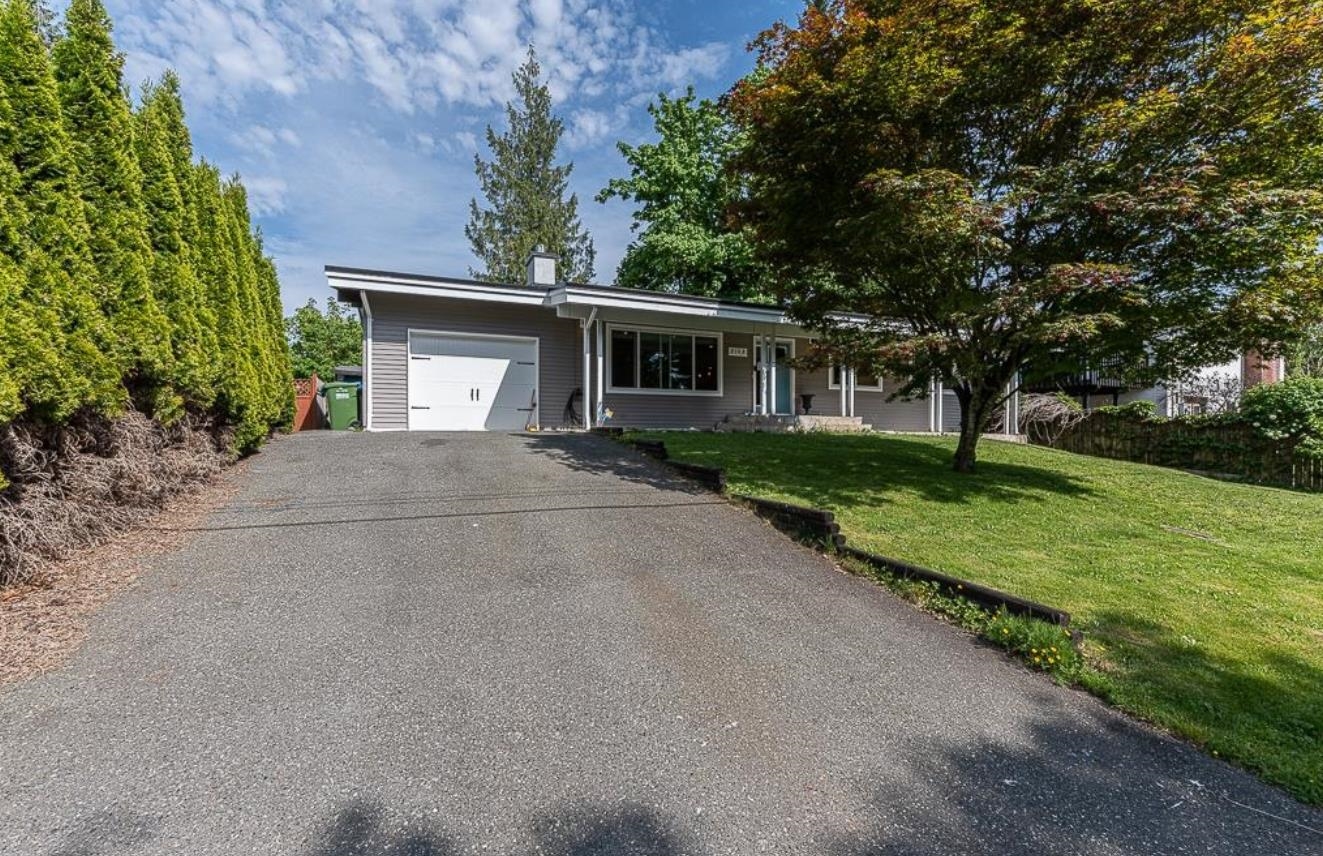
Highlights
Description
- Home value ($/Sqft)$421/Sqft
- Time on Houseful
- Property typeResidential
- StyleRancher/bungalow w/bsmt.
- Neighbourhood
- CommunityShopping Nearby
- Median school Score
- Year built1974
- Mortgage payment
East Abbotsford gem situated on a large, rectangular 8,050 sqft lot in a quiet cul-de-sac. This spacious bungalow-style home offers over 2,800 sqft of living space, featuring 2 bedrooms, 2 bathrooms, and a large den (potential 3rd bedroom) on the main level. The fully finished basement includes a 2-bedroom, 1-bathroom suite with separate entry – perfect for extended family or as a mortgage helper. Enjoy convenient access to major retailers like Walmart, Costco, and Canadian Tire. Just a 5-minute walk to McMillan Elementary and Yale Secondary. Includes a single-car garage and driveway parking for two vehicles. Ideal for growing families needing space and flexibility in a highly desirable neighborhood.
MLS®#R3032207 updated 1 week ago.
Houseful checked MLS® for data 1 week ago.
Home overview
Amenities / Utilities
- Heat source Electric, natural gas
- Sewer/ septic Public sewer, sanitary sewer, storm sewer
Exterior
- Construction materials
- Foundation
- Roof
- Fencing Fenced
- # parking spaces 3
- Parking desc
Interior
- # full baths 3
- # total bathrooms 3.0
- # of above grade bedrooms
- Appliances Washer/dryer, dishwasher, refrigerator, stove
Location
- Community Shopping nearby
- Area Bc
- Water source Public
- Zoning description Rs3
Lot/ Land Details
- Lot dimensions 8050.0
Overview
- Lot size (acres) 0.18
- Basement information Finished, exterior entry
- Building size 2729.0
- Mls® # R3032207
- Property sub type Single family residence
- Status Active
- Tax year 2024
Rooms Information
metric
- Laundry 1.981m X 3.632m
Level: Basement - Bedroom 2.743m X 3.835m
Level: Basement - Dining room 2.667m X 2.667m
Level: Basement - Bedroom 3.124m X 3.2m
Level: Basement - Kitchen 3.048m X 4.191m
Level: Basement - Eating area 2.692m X 3.048m
Level: Basement - Living room 3.81m X 6.833m
Level: Basement - Dining room 2.896m X 2.896m
Level: Main - Primary bedroom 3.226m X 4.115m
Level: Main - Den 3.785m X 4.115m
Level: Main - Walk-in closet 1.219m X 2.21m
Level: Main - Bedroom 2.667m X 3.378m
Level: Main - Kitchen 5.41m X 5.258m
Level: Main - Living room 4.115m X 6.299m
Level: Main - Eating area 3.302m X 2.007m
Level: Main
SOA_HOUSEKEEPING_ATTRS
- Listing type identifier Idx

Lock your rate with RBC pre-approval
Mortgage rate is for illustrative purposes only. Please check RBC.com/mortgages for the current mortgage rates
$-3,064
/ Month25 Years fixed, 20% down payment, % interest
$
$
$
%
$
%

Schedule a viewing
No obligation or purchase necessary, cancel at any time
Nearby Homes
Real estate & homes for sale nearby





