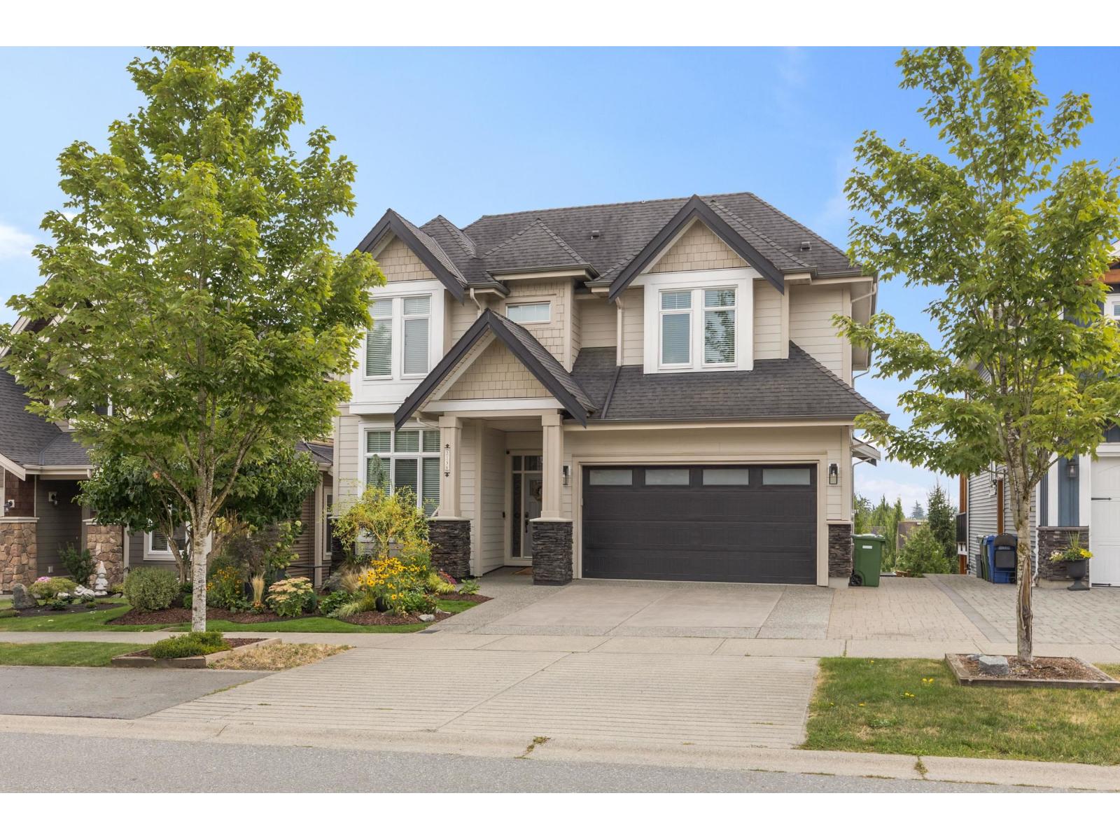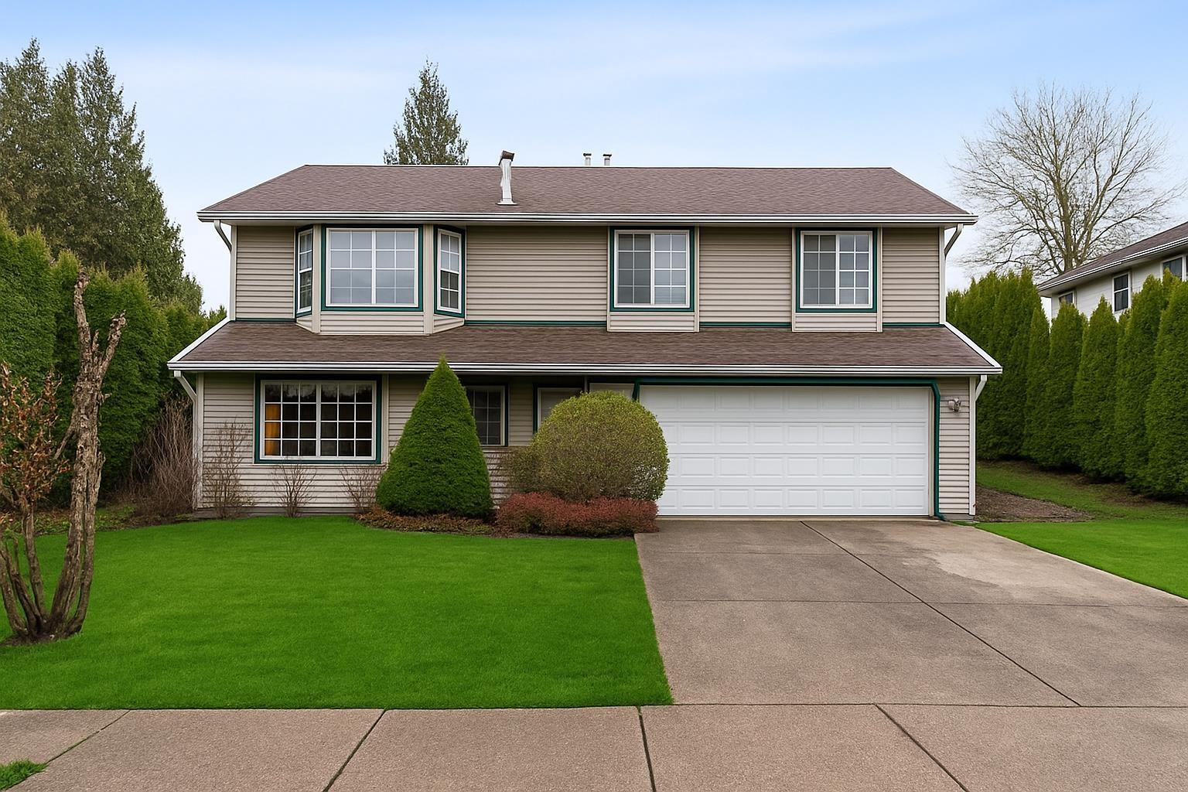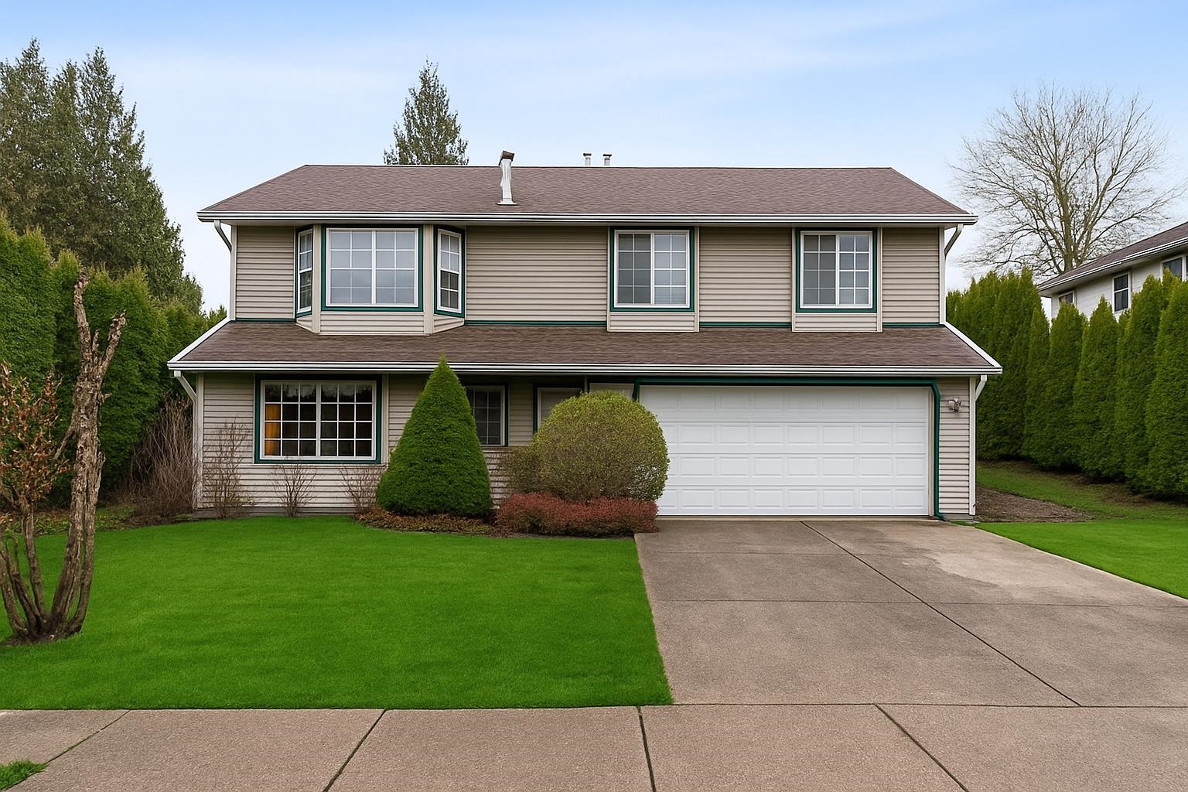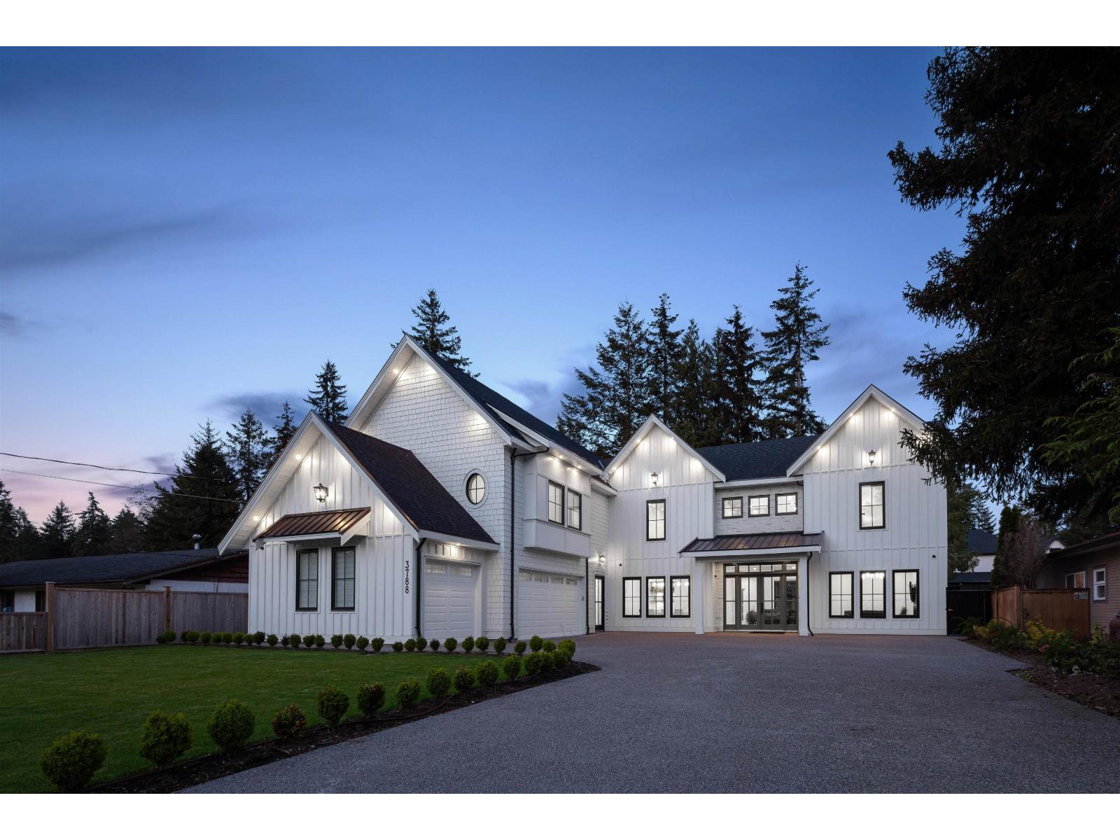- Houseful
- BC
- Abbotsford
- Aberdeen
- 2156 Riesling Dr

Highlights
Description
- Home value ($/Sqft)$447/Sqft
- Time on Houseful48 days
- Property typeSingle family
- Style2 level
- Neighbourhood
- Median school Score
- Mortgage payment
Elegant and impeccably maintained, this 6-bedroom, 5-bath residence showcases breathtaking Mt. Baker views. The upper level features 4 generously sized bedrooms, with 3 bathrooms, including 2 ensuites-one a lavish spa-inspired retreat. Main floor offers soaring ceilings, rich hardwood floors, a chef's kitchen with butler's pantry, and expansive dining and great rooms with a gas F/P. Step out to a large deck overlooking a beautifully landscaped, fully fenced yard. The lower level boasts a luxurious, bright 2-bdrm in-law suite with separate entrance, including a self contained laundry, heated floors in lower kitchen and family room areas, stunning private patio, wine room, and more. Forced air heating with a heat pump, newer HWT, and outdoor shed complete the offering. (id:63267)
Home overview
- Heat source Natural gas
- Heat type Forced air, heat pump
- Sewer/ septic Sanitary sewer
- Has garage (y/n) Yes
- # full baths 5
- # total bathrooms 5.0
- # of above grade bedrooms 6
- Has fireplace (y/n) Yes
- View Mountain view
- Lot dimensions 6135
- Lot size (acres) 0.14414944
- Building size 4184
- Listing # R3042173
- Property sub type Single family residence
- Status Active
- Listing source url Https://www.realtor.ca/real-estate/28808106/2156-riesling-drive-abbotsford
- Listing type identifier Idx

$-4,984
/ Month












