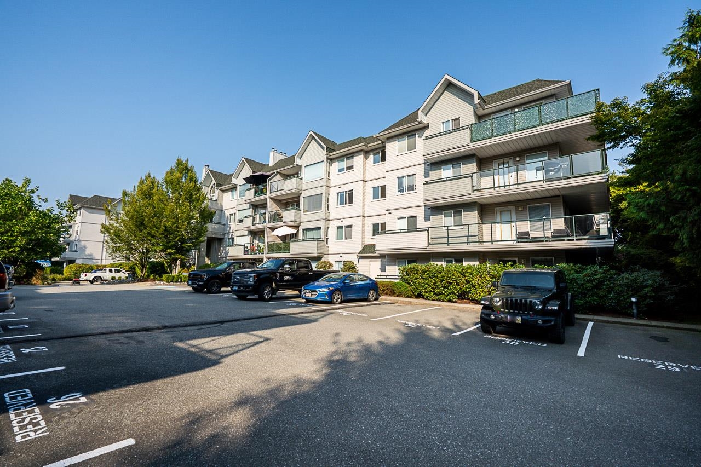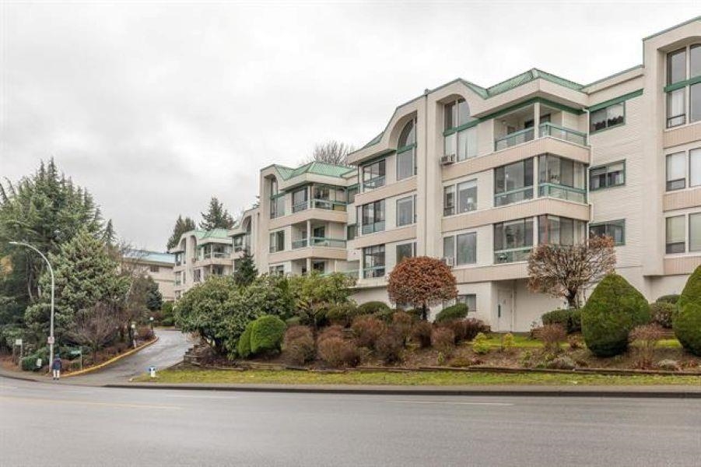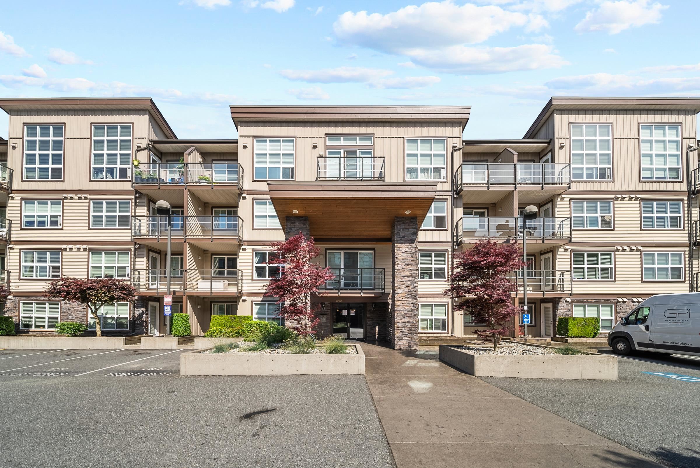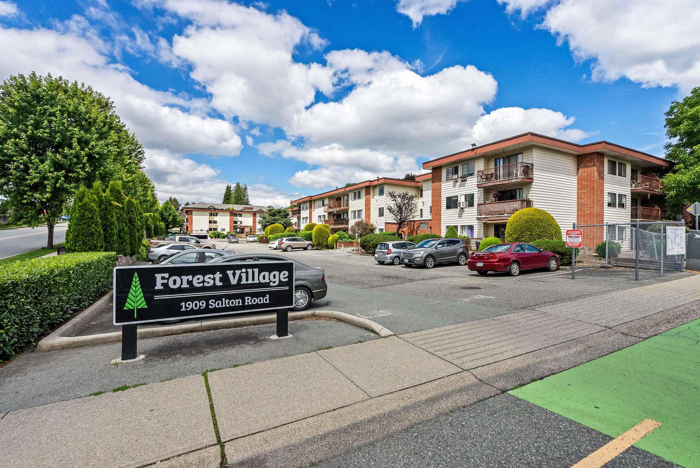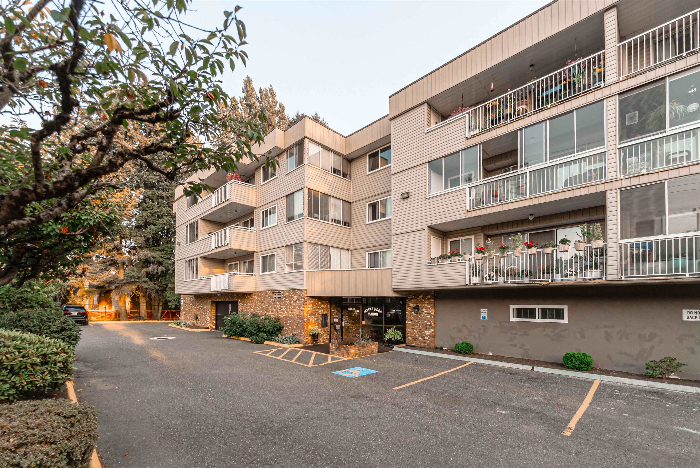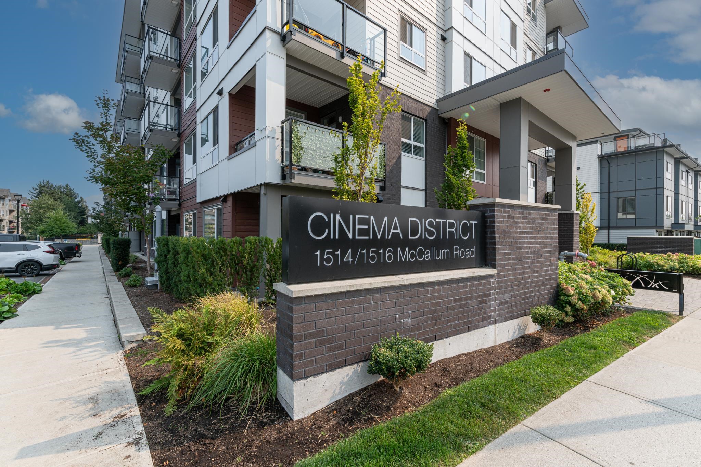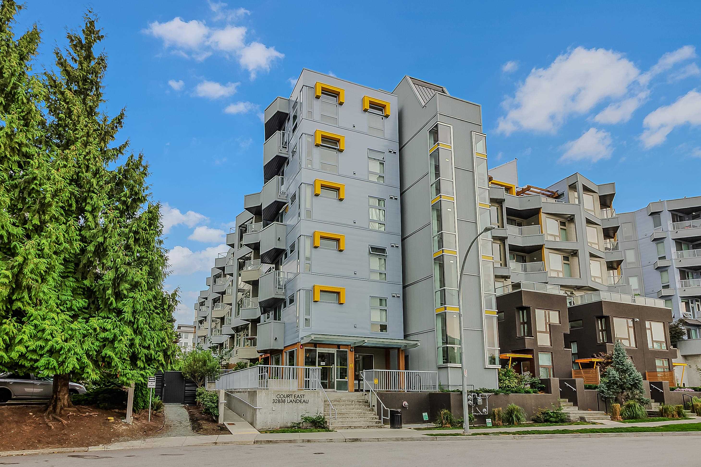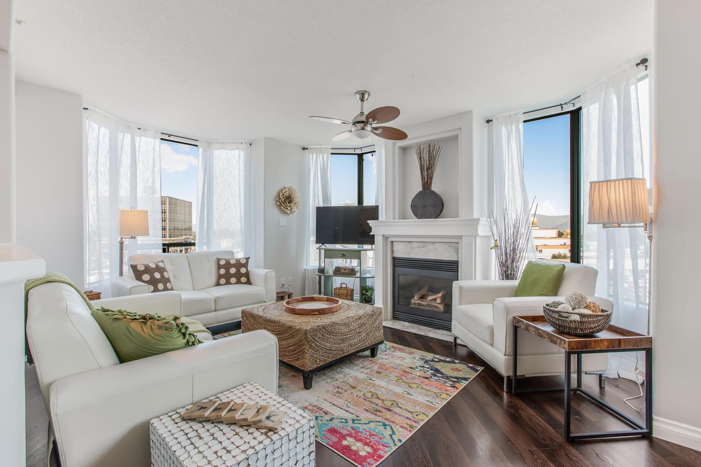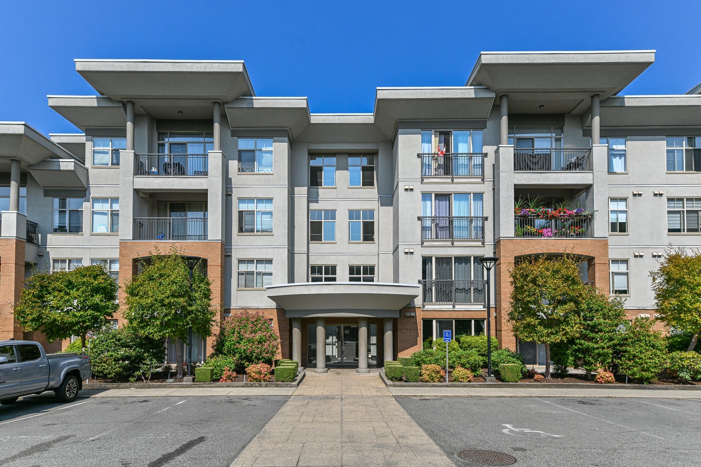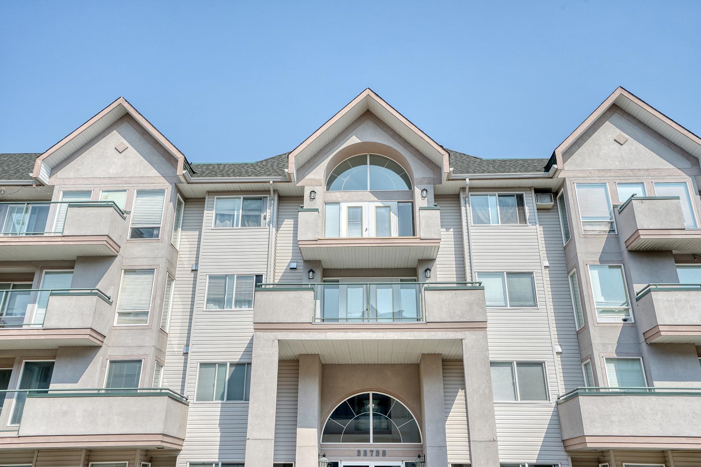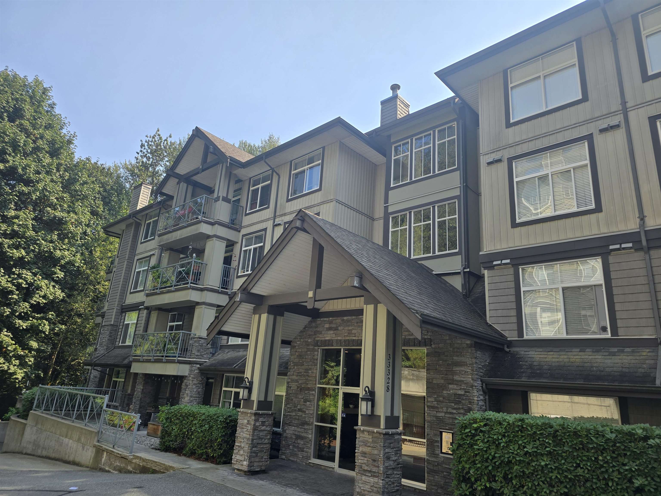- Houseful
- BC
- Abbotsford
- Mill Lake
- 2180 Gladwin Road #1506
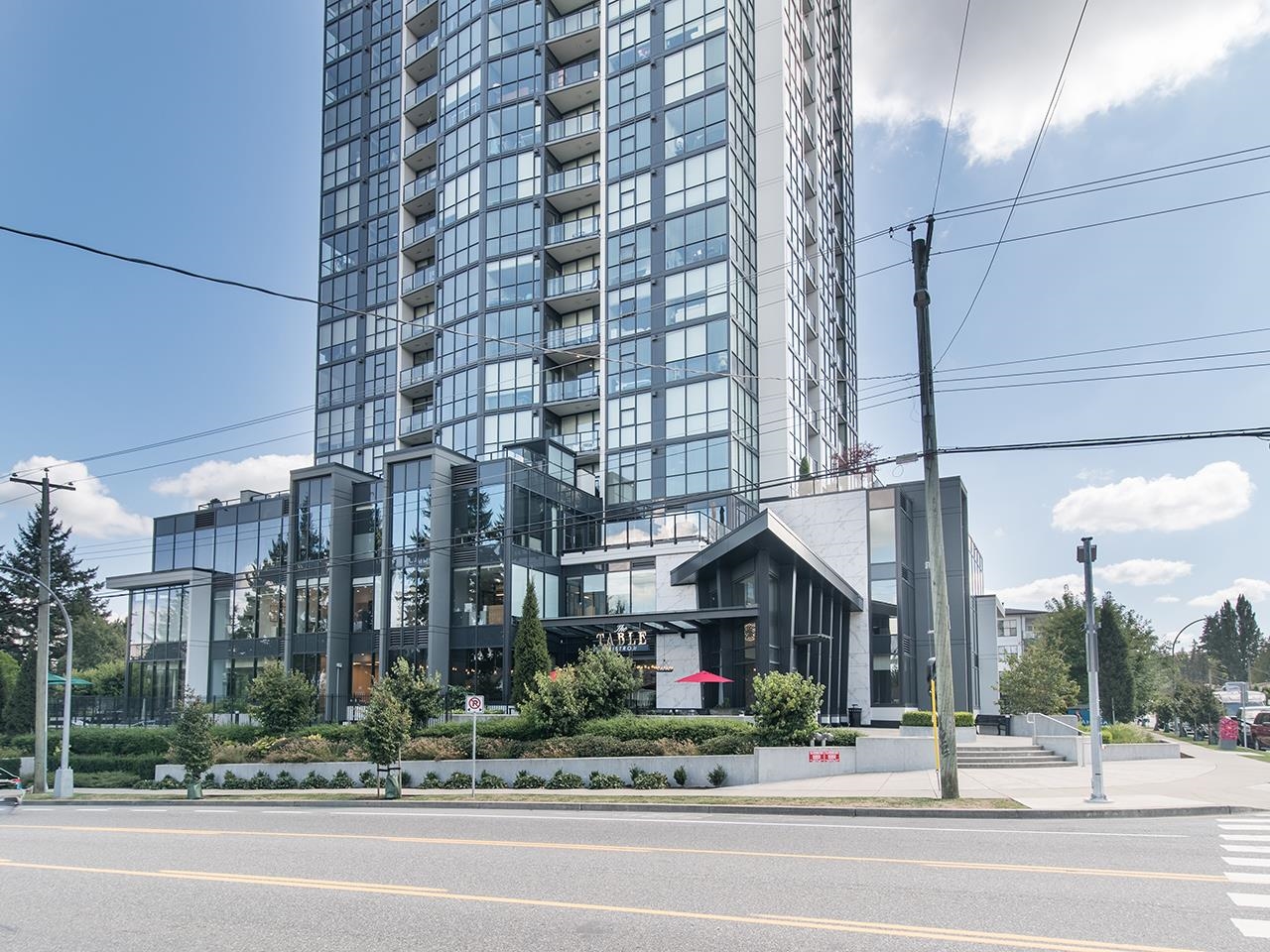
Highlights
Description
- Home value ($/Sqft)$786/Sqft
- Time on Houseful
- Property typeResidential
- Neighbourhood
- CommunityGated, Shopping Nearby
- Median school Score
- Year built2018
- Mortgage payment
Spectacular 2 bedroom 2 bath view corner unit condo on the 15th floor of Abbotsford's ONLY luxury concrete high-rise. The Mahogany at Mill Lake, built in 2018 offers geothermal heating/cooling + an amenities package 2nd to none including indoor pool, fitness center, hot tub, workshop, bistro, guest suites, outdoor barbecue patio & club room. This condo has stunning open concept design with elegant finishes including newly installed hardwood flooring, new blinds, gas fireplace, high end appliances and beautiful quartz countertops. This home is bathed in natural sunlight, offers beautiful views both south & east in a perfect location steps to beautiful Mill Lake Park, trendy shops & restaurants, hospital etc. 2 parking stalls, storage locker and private deck to enjoy those morning sunrises!
Home overview
- Heat source Geothermal
- Sewer/ septic Public sewer, sanitary sewer
- # total stories 26.0
- Construction materials
- Foundation
- Roof
- # parking spaces 2
- Parking desc
- # full baths 2
- # total bathrooms 2.0
- # of above grade bedrooms
- Appliances Washer/dryer, dishwasher, refrigerator, stove
- Community Gated, shopping nearby
- Area Bc
- Subdivision
- View Yes
- Water source Public
- Zoning description Cd n17
- Basement information None
- Building size 1018.0
- Mls® # R3040005
- Property sub type Apartment
- Status Active
- Virtual tour
- Tax year 2024
- Foyer 2.769m X 2.819m
Level: Main - Dining room 2.743m X 3.2m
Level: Main - Living room 3.658m X 4.699m
Level: Main - Kitchen 2.769m X 2.819m
Level: Main - Laundry 1.575m X 1.651m
Level: Main - Primary bedroom 2.997m X 4.75m
Level: Main - Bedroom 2.921m X 3.658m
Level: Main
- Listing type identifier Idx

$-2,133
/ Month

