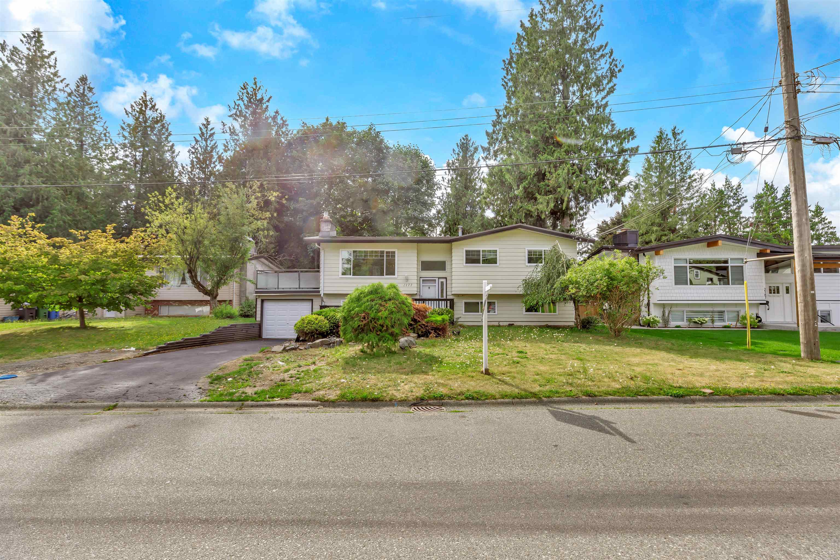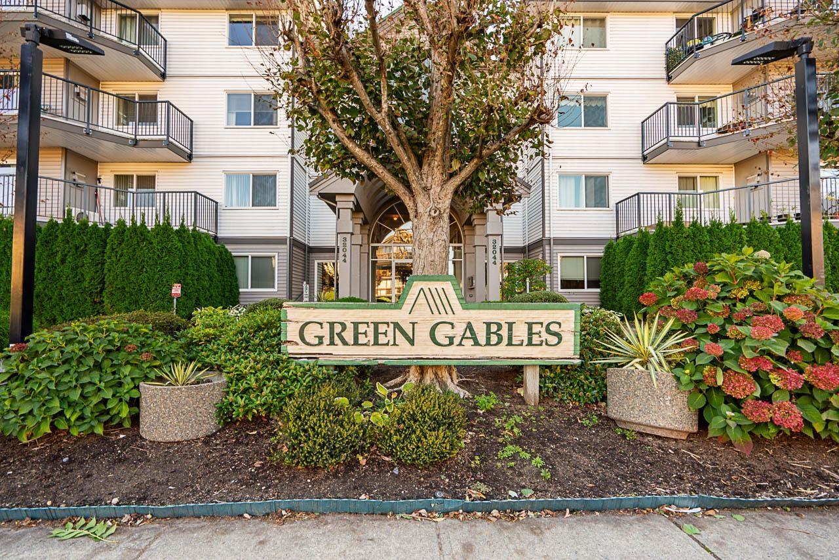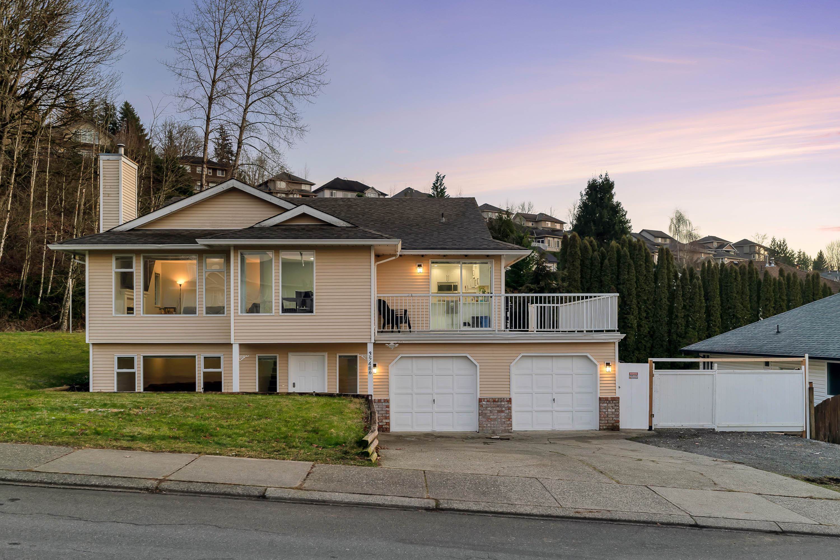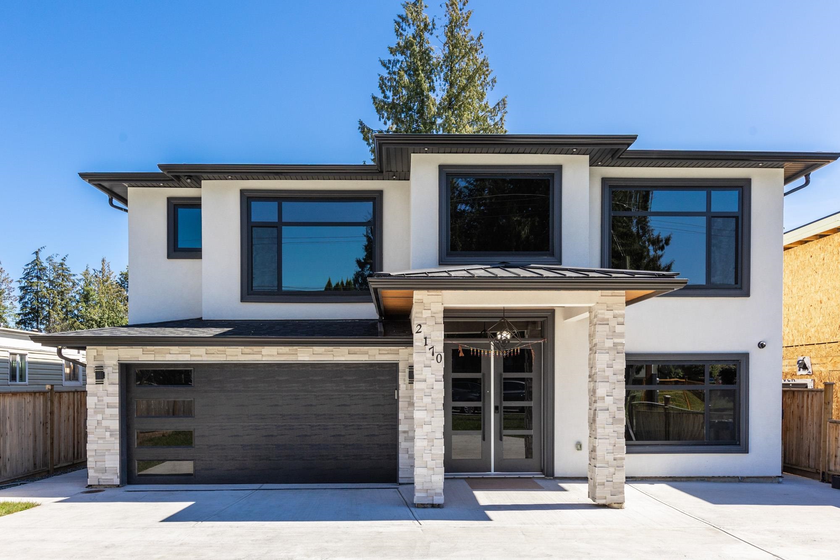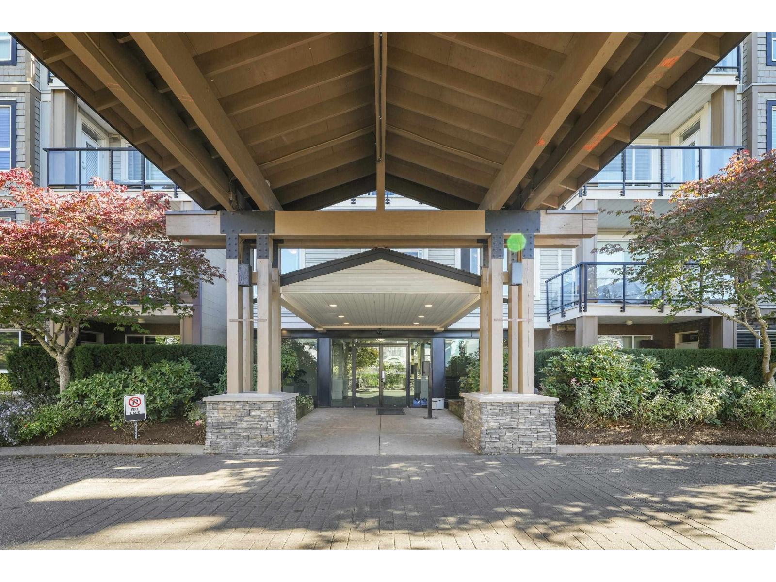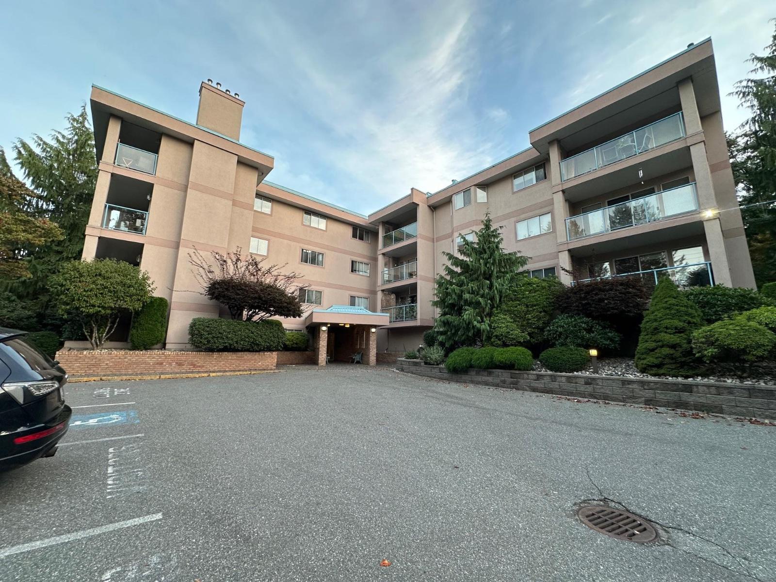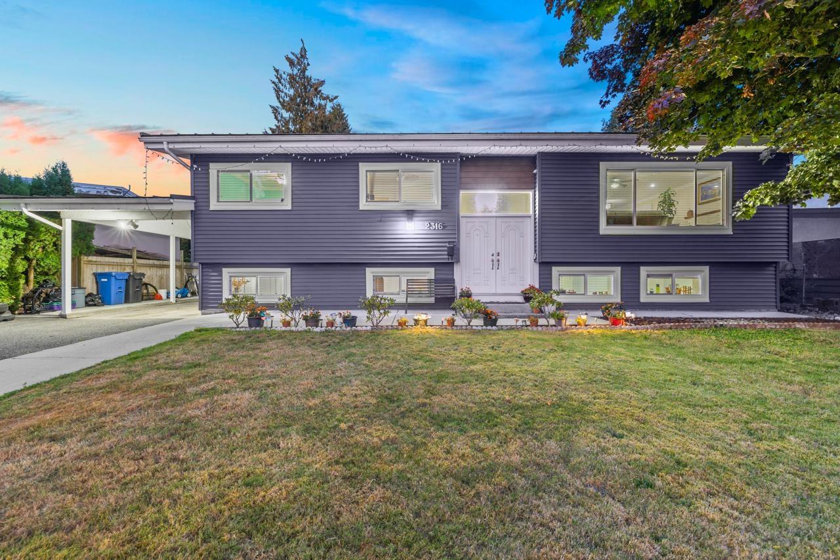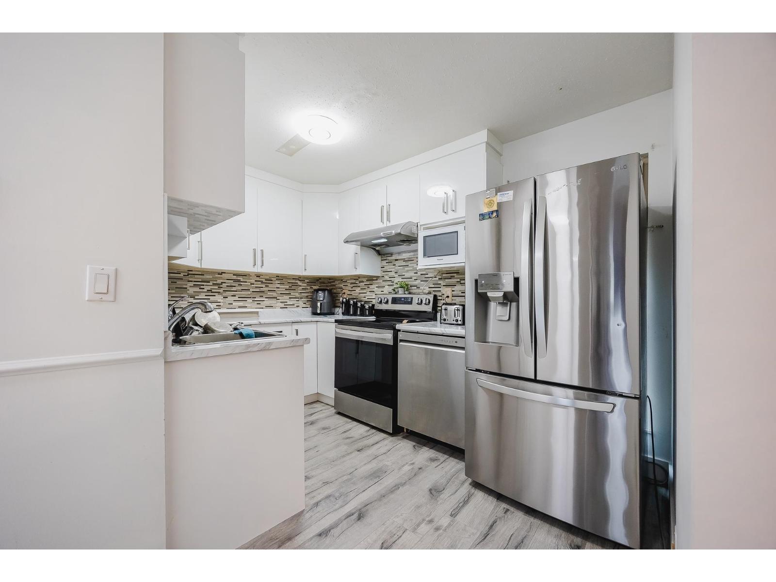- Houseful
- BC
- Abbotsford
- West Clearbrook
- 2212 Grant Street
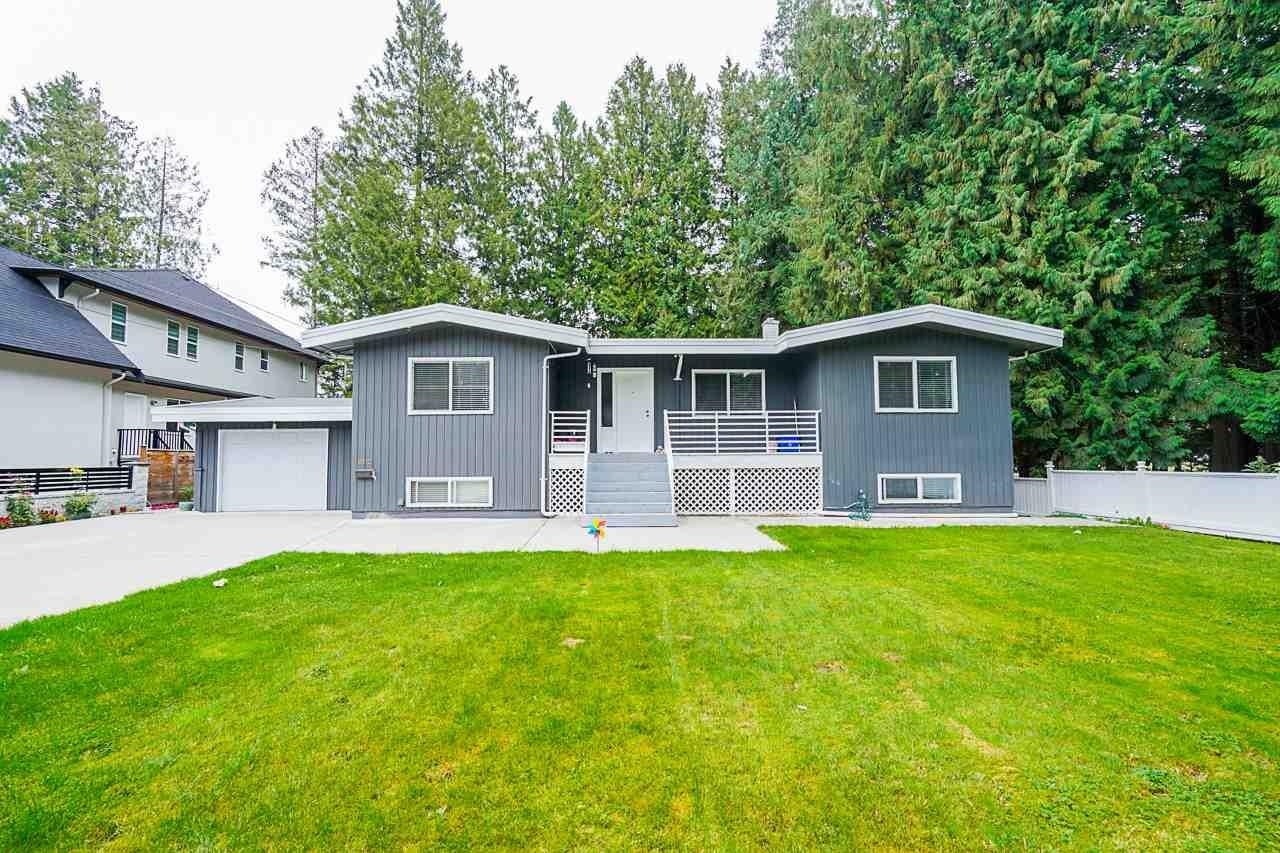
Highlights
Description
- Home value ($/Sqft)$453/Sqft
- Time on Houseful
- Property typeResidential
- StyleRancher/bungalow w/bsmt.
- Neighbourhood
- CommunityShopping Nearby
- Median school Score
- Year built2019
- Mortgage payment
Beautifully updated 3,200 sq ft rancher w/basement on a quiet cul-de-sac beside Grant Park in West Abbotsford! Features an open-concept layout w/modern kitchen, quartz counters, SS appliances & bright living area. Offers 7 bedrooms, 4 baths & 3 kitchens—perfect for families or investors. Enjoy the enclosed sunroom overlooking a private fenced yard w/mature trees. Basement has two self-contained suites w/separate entries as great mortgage helpers, one is an in-law suite. Set on a 10,560 sq ft (80×132) lot in Urban 3 – Infill (RS3 zoning) w/future development potential (verify w/City). Minutes to Highway 1, schools, parks, shopping & transit—a rare find combining space, updates & location!
MLS®#R3058892 updated 22 hours ago.
Houseful checked MLS® for data 22 hours ago.
Home overview
Amenities / Utilities
- Heat source Electric
- Sewer/ septic Public sewer, sanitary sewer, storm sewer
Exterior
- Construction materials
- Foundation
- Roof
- Fencing Fenced
- # parking spaces 4
- Parking desc
Interior
- # full baths 4
- # total bathrooms 4.0
- # of above grade bedrooms
- Appliances Washer/dryer, dishwasher, refrigerator, stove
Location
- Community Shopping nearby
- Area Bc
- View No
- Water source Public
- Zoning description Rs3
- Directions 9f61fef096544f113b7226e9addb3085
Lot/ Land Details
- Lot dimensions 10560.0
Overview
- Lot size (acres) 0.24
- Basement information Full, finished, exterior entry
- Building size 3200.0
- Mls® # R3058892
- Property sub type Single family residence
- Status Active
- Tax year 2025
Rooms Information
metric
- Bedroom 2.743m X 3.81m
Level: Basement - Kitchen 3.048m X 3.505m
Level: Basement - Living room 3.505m X 3.658m
Level: Basement - Kitchen 3.048m X 3.353m
Level: Basement - Bedroom 3.2m X 3.658m
Level: Basement - Living room 3.048m X 3.658m
Level: Basement - Bedroom 2.743m X 3.353m
Level: Basement - Laundry 1.6m X 2.362m
Level: Basement - Bedroom 3.048m X 3.658m
Level: Basement - Bedroom 3.048m X 3.277m
Level: Main - Solarium 2.972m X 8.331m
Level: Main - Primary bedroom 3.353m X 3.505m
Level: Main - Living room 3.505m X 3.81m
Level: Main - Kitchen 2.438m X 3.505m
Level: Main - Bedroom 2.438m X 3.48m
Level: Main - Family room 4.115m X 5.334m
Level: Main - Dining room 3.353m X 3.505m
Level: Main
SOA_HOUSEKEEPING_ATTRS
- Listing type identifier Idx

Lock your rate with RBC pre-approval
Mortgage rate is for illustrative purposes only. Please check RBC.com/mortgages for the current mortgage rates
$-3,864
/ Month25 Years fixed, 20% down payment, % interest
$
$
$
%
$
%

Schedule a viewing
No obligation or purchase necessary, cancel at any time
Nearby Homes
Real estate & homes for sale nearby

