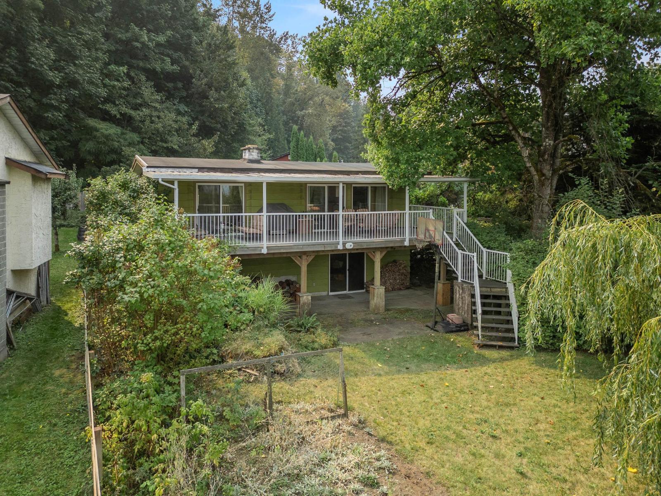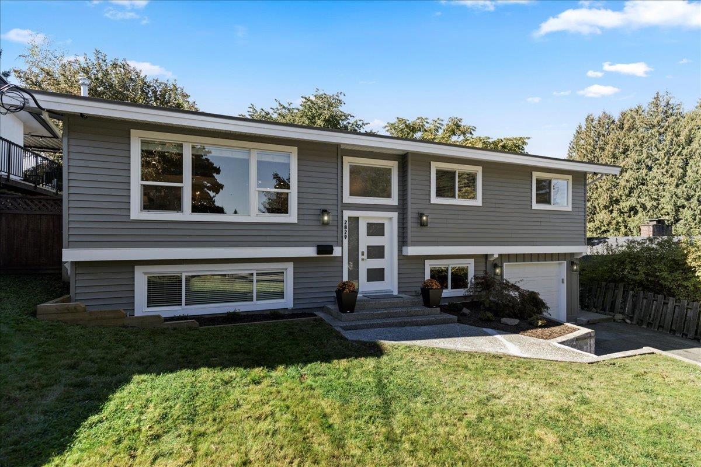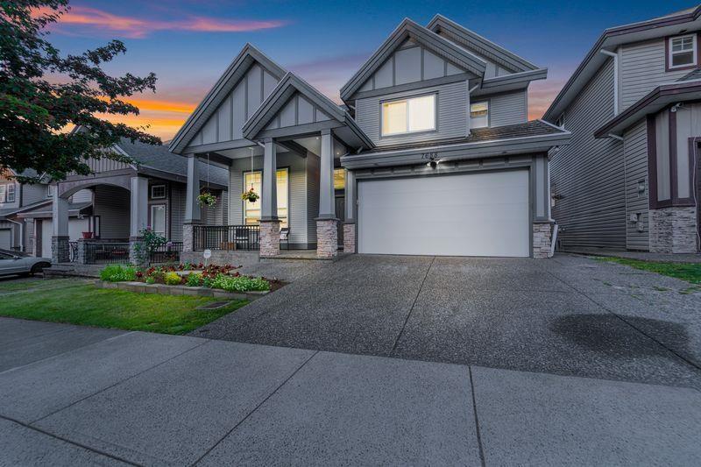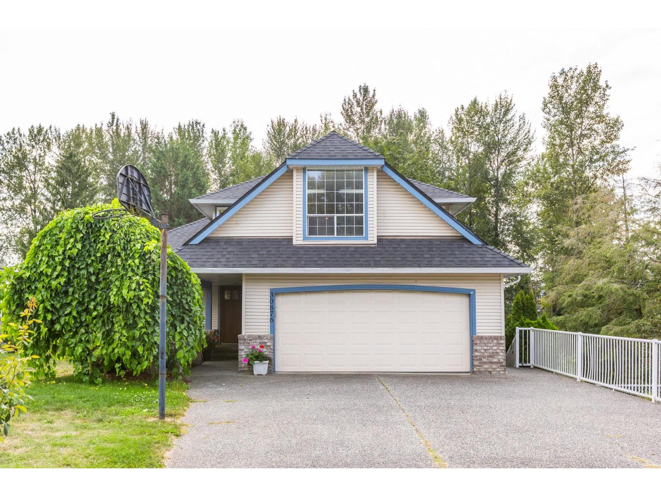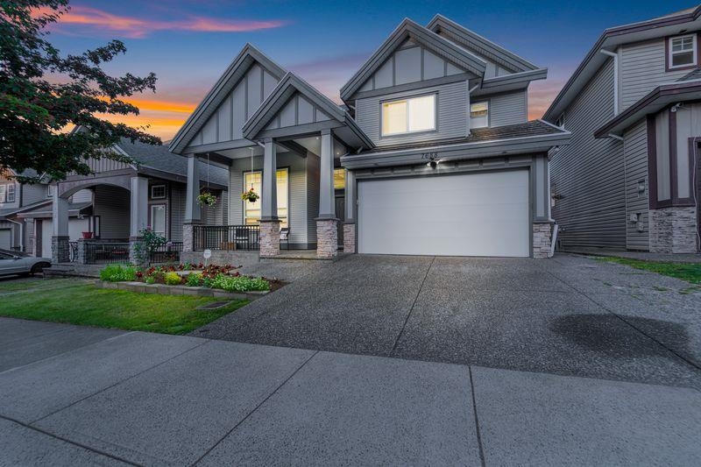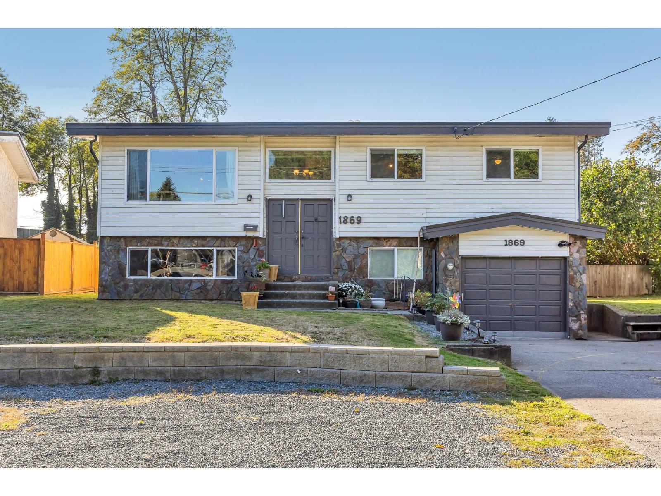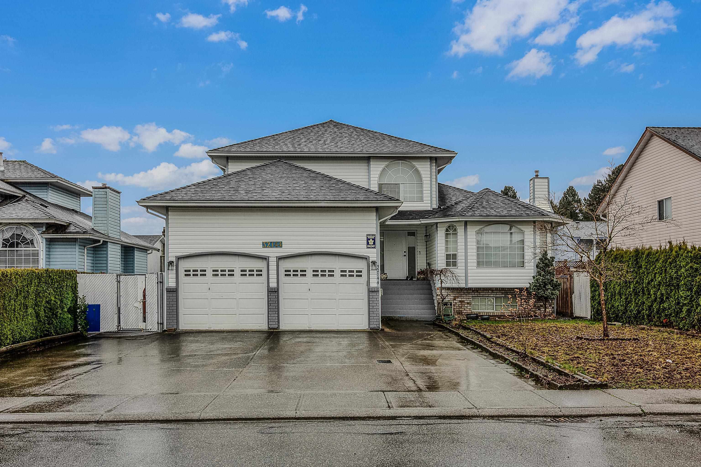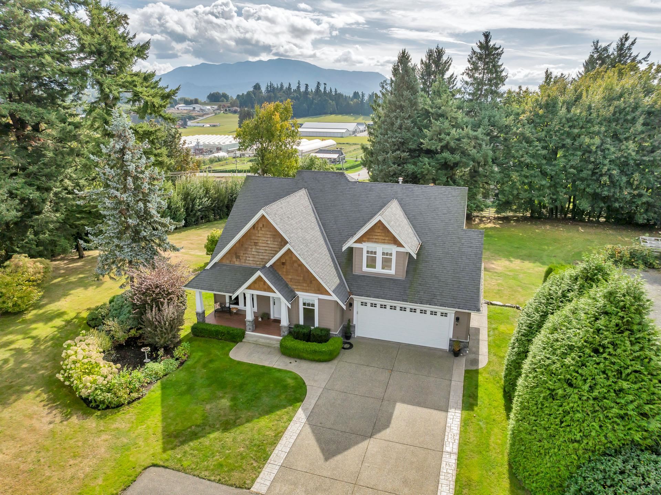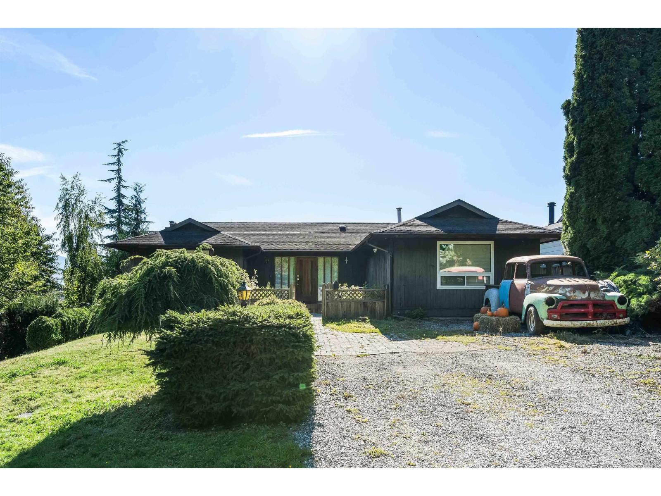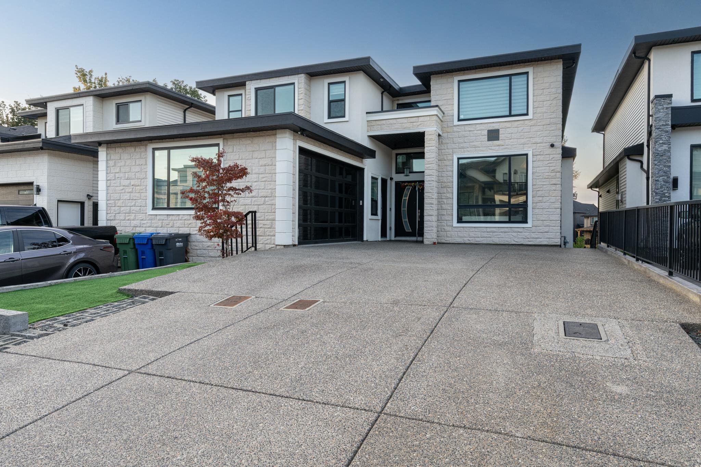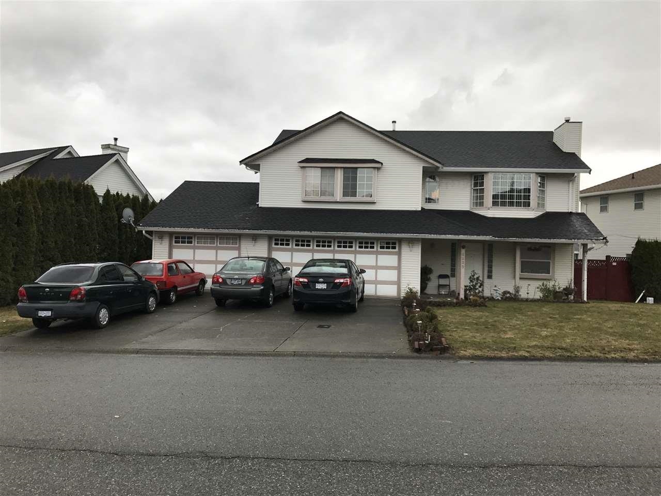- Houseful
- BC
- Abbotsford
- Abbotsford Centre
- 2224 Mouldstade Road
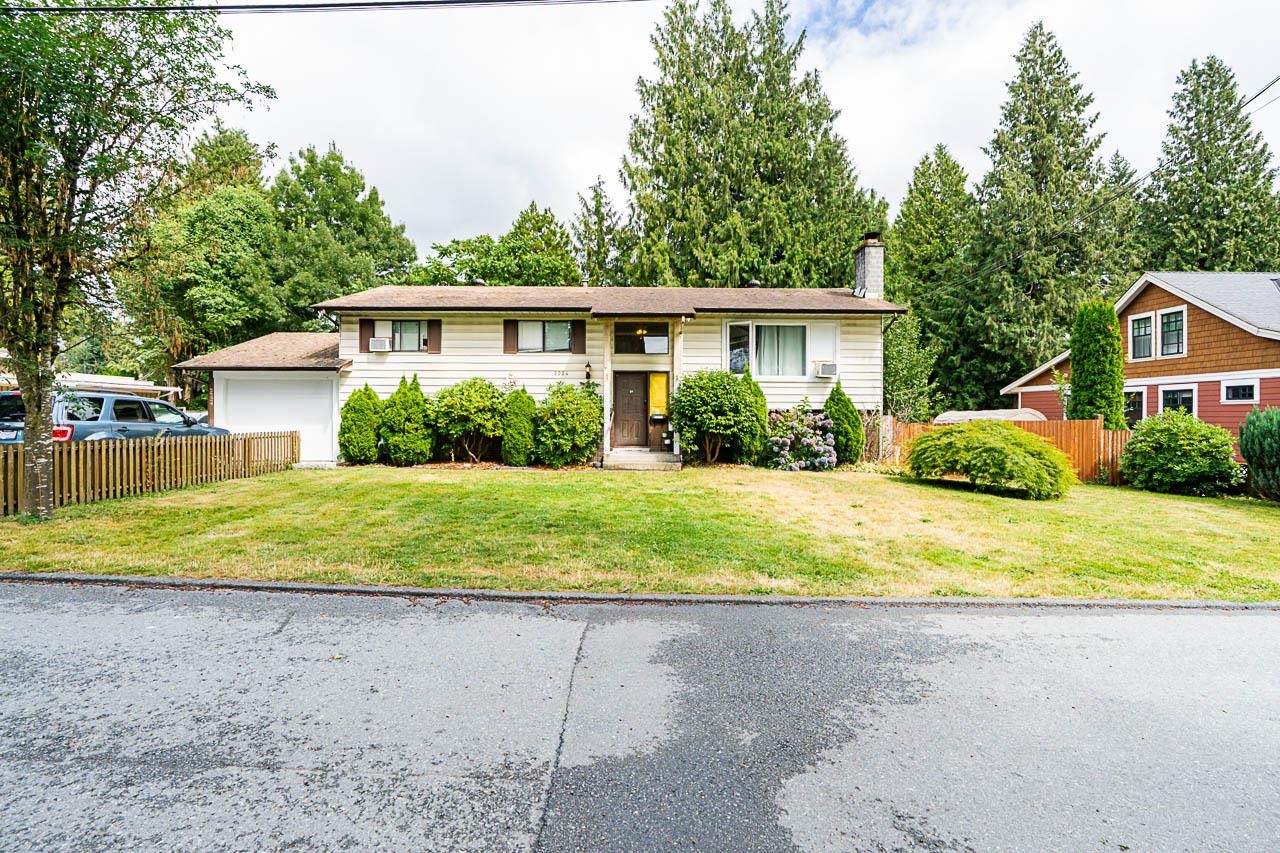
Highlights
Description
- Home value ($/Sqft)$634/Sqft
- Time on Houseful
- Property typeResidential
- StyleSplit entry
- Neighbourhood
- Median school Score
- Year built1983
- Mortgage payment
SUPER RARE Opportunity. Potential to REZONE TO RS7 ZONING and may allow up to THREE LOTS (check with the City). Located in a peaceful, family-friendly neighborhood of Central Abbotsford, this impressive 11,780 SQ. FT. LOT offers exceptional potential for homeowners, investors, or builders. . The home includes a bright 2-BEDROOM SUITE WITH SEPARATE ENTRY & LAUNDRY—an ideal MORTGAGE HELPER. A spacious 17' x 20' WIRED DETACHED SHOP provides excellent space for storage, hobbies, or a home business. The large driveway offers TWO COVERED PARKING SPOTS plus room for multiple vehicles. Just ONE BLOCK FROM ALEXANDER ELEMENTARY SCHOOL, this property is in an EXCELLENT, QUIET NEIGHBORHOOD—the perfect place to raise a family or build your dream project. DON’T MISS OUT—BOOK YOUR SHOWING TODAY!
Home overview
- Heat source Baseboard, natural gas
- Sewer/ septic Public sewer, sanitary sewer
- Construction materials
- Foundation
- Roof
- Fencing Fenced
- # parking spaces 8
- Parking desc
- # full baths 2
- # half baths 1
- # total bathrooms 3.0
- # of above grade bedrooms
- Area Bc
- Water source Public
- Zoning description Rs3-i
- Directions 670d6d35101cf716634f498a1a5e0b60
- Lot dimensions 11786.0
- Lot size (acres) 0.27
- Basement information Full, exterior entry
- Building size 2301.0
- Mls® # R3037702
- Property sub type Single family residence
- Status Active
- Virtual tour
- Tax year 2024
- Flex room 3.378m X 5.359m
- Bedroom 3.048m X 2.388m
- Recreation room 3.175m X 5.182m
- Kitchen 1.626m X 2.997m
- Dining room 1.905m X 3.988m
- Living room 3.15m X 3.454m
- Storage 2.667m X 4.293m
- Kitchen 2.464m X 4.75m
Level: Main - Bedroom 2.769m X 3.099m
Level: Main - Primary bedroom 3.175m X 4.064m
Level: Main - Dining room 3.175m X 2.718m
Level: Main - Bedroom 3.099m X 3.048m
Level: Main - Living room 3.962m X 5.309m
Level: Main
- Listing type identifier Idx

$-3,891
/ Month

