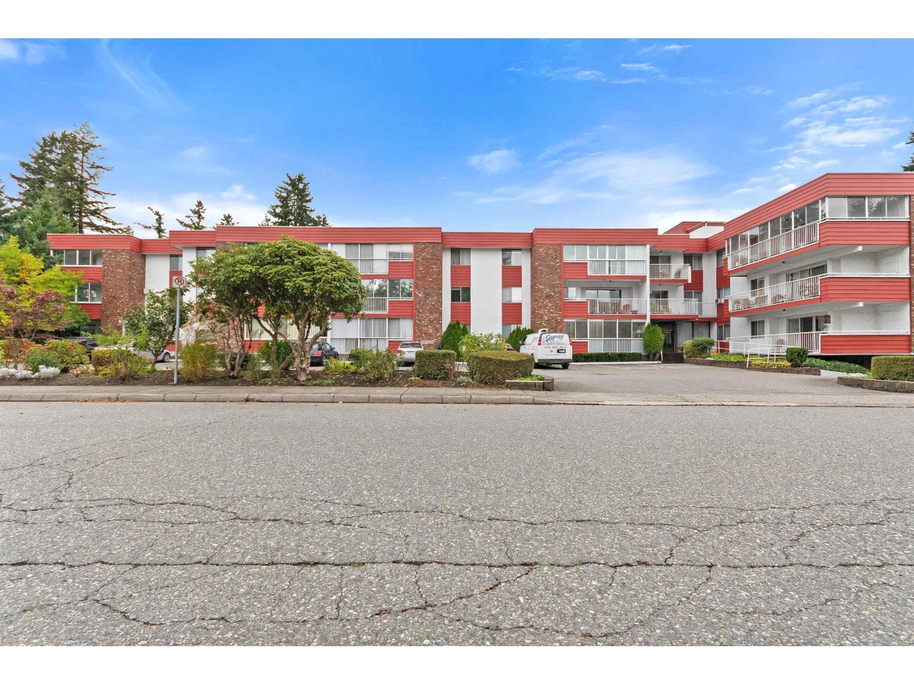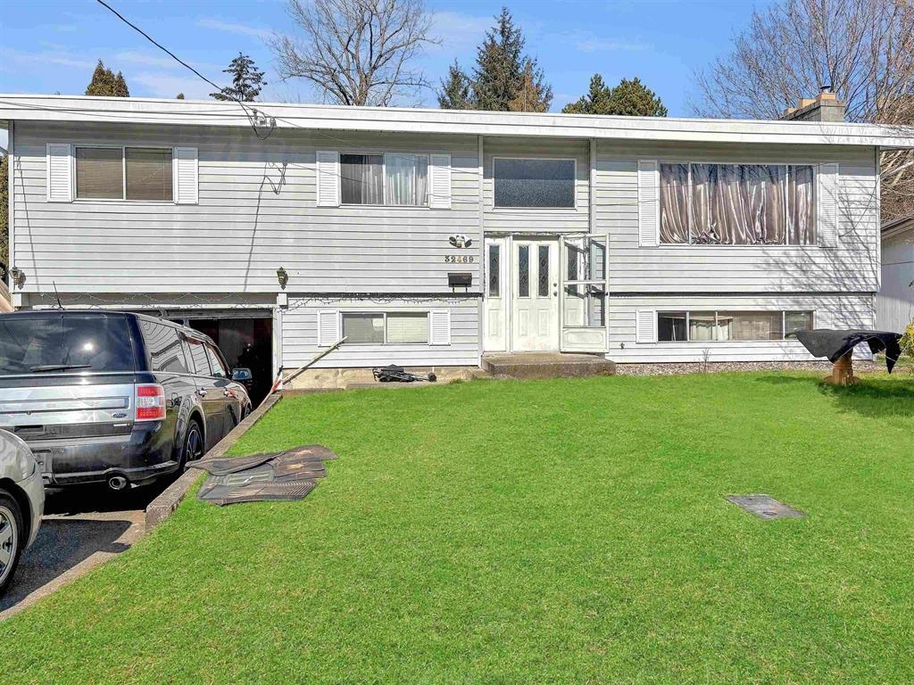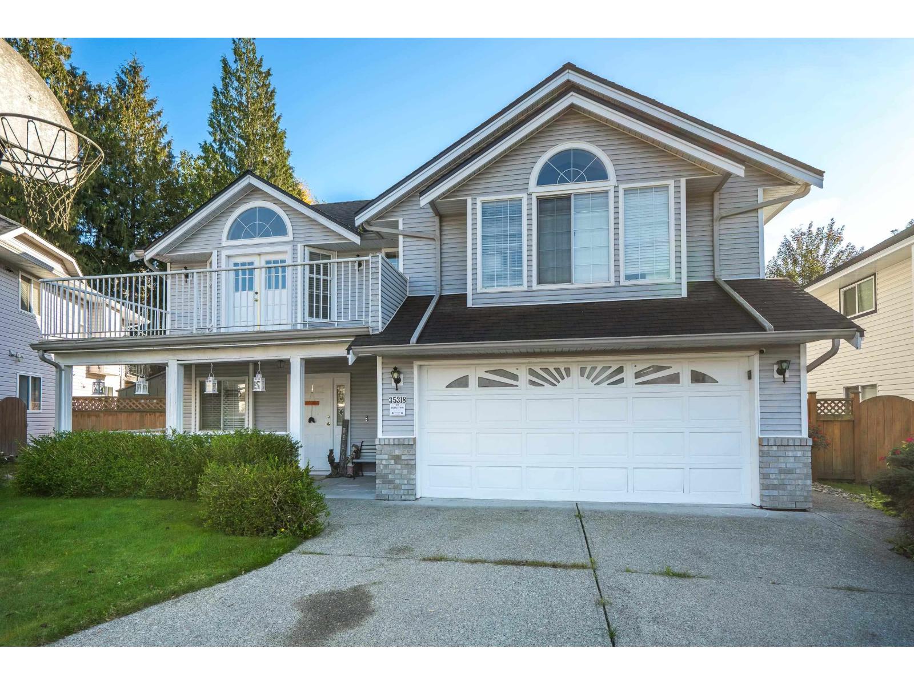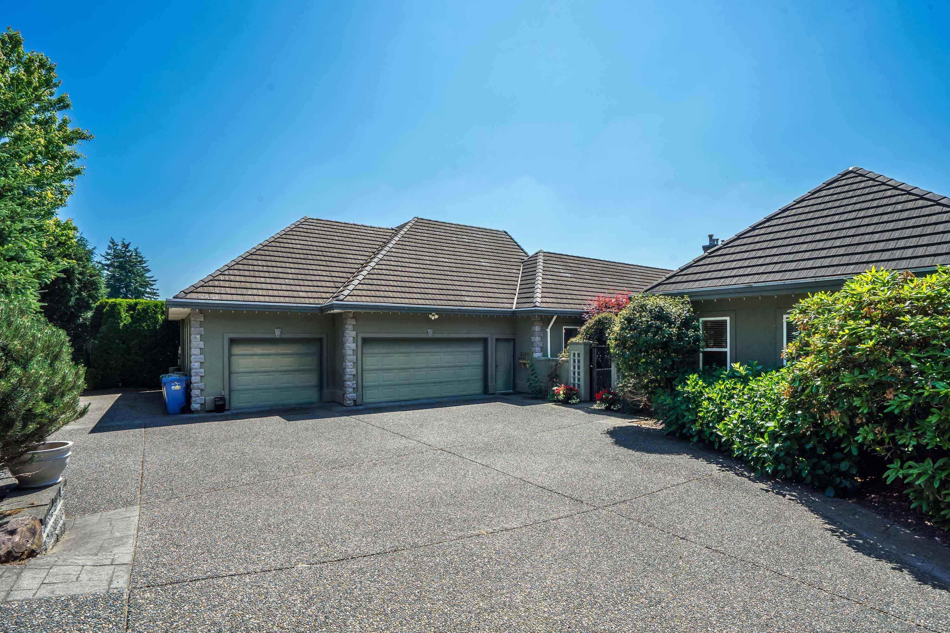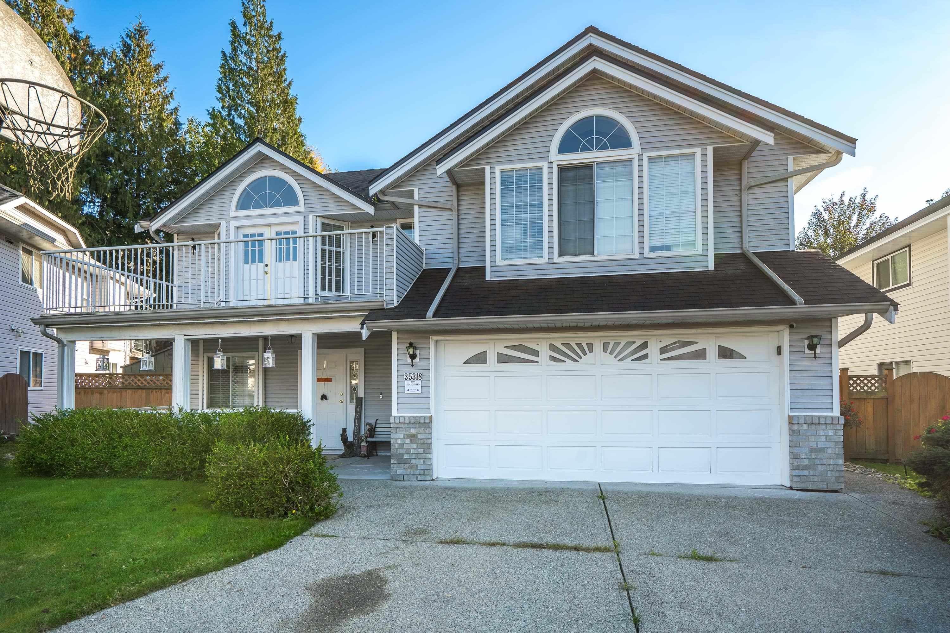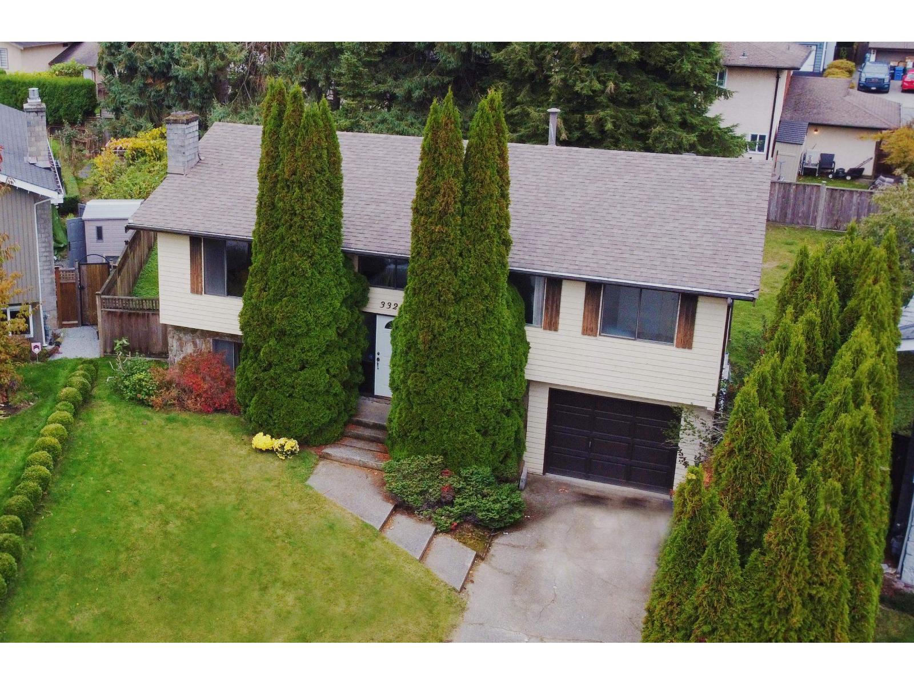- Houseful
- BC
- Abbotsford
- South Clearbrook
- 2241 Bevan Crescent
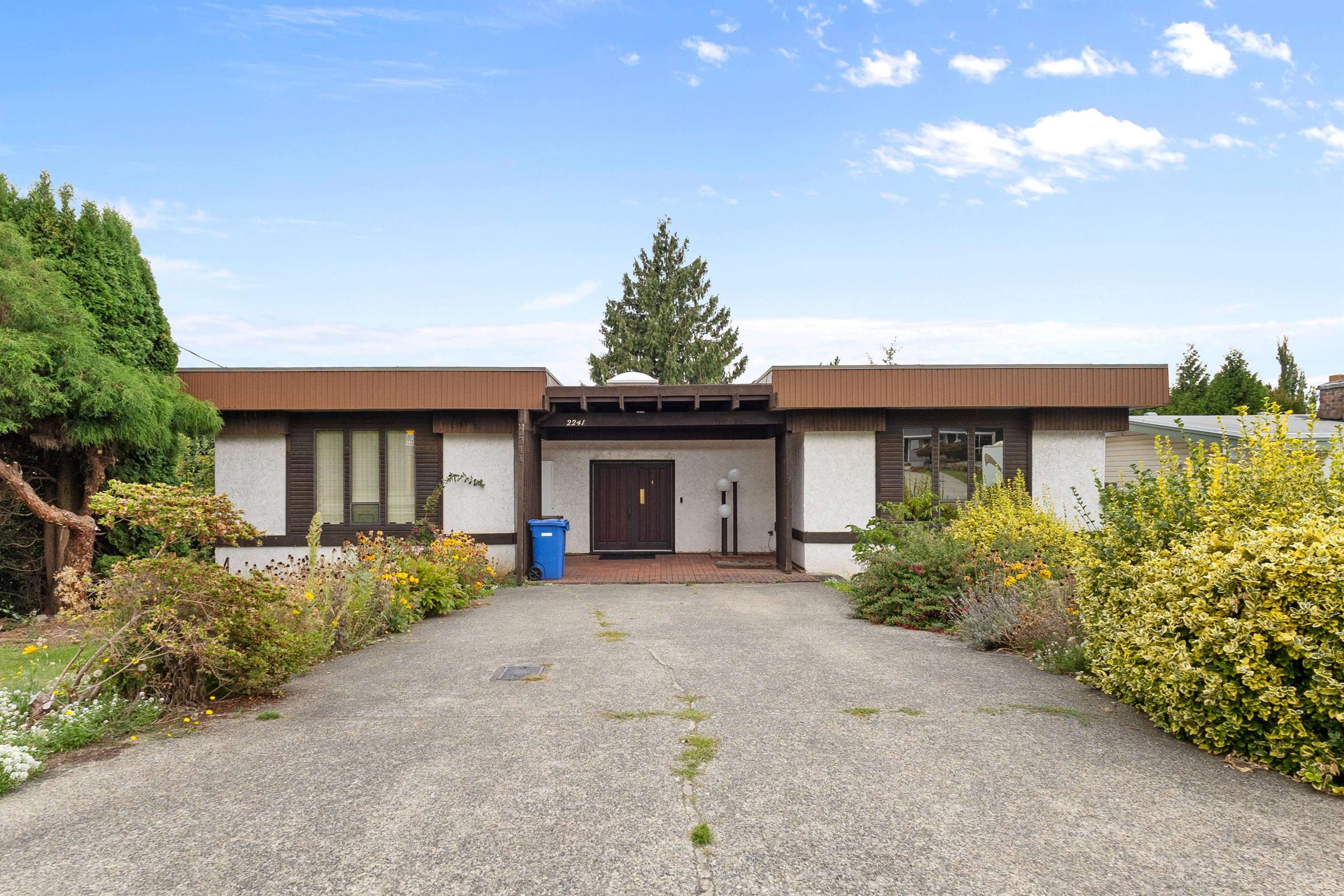
2241 Bevan Crescent
2241 Bevan Crescent
Highlights
Description
- Home value ($/Sqft)$266/Sqft
- Time on Houseful
- Property typeResidential
- StyleRancher/bungalow w/bsmt.
- Neighbourhood
- Median school Score
- Year built1978
- Mortgage payment
Wow! Opportunity knocks to own a large rancher with a full walkout daylight basement. Features a sunken family room & living room. Updated kitchen features access to a large sundeck, perfect for enjoying quiet evenings and breathtaking sunsets. Primary bdrm feature a 3-piece en-suite, a 4-piece main bath, two additional bedrooms, a laundry, and a large foyer. The bsmt features a huge rec. room, bar/ wine room, a games room, two bedrooms, a three-piece bathroom, a workshop with a high ceiling, and a double garage, mezzanine floor & access to a back road to RV/ boat. Central location, close to Mill Lake, park, MSA arena, all levels of schools, shopping and easy freeway access. On transit route, Infill potential 2 lot subdivision. It is a highly desirable neighbourhood for raising a family.
Home overview
- Heat source Baseboard, electric
- Sewer/ septic Public sewer, sanitary sewer, storm sewer
- Construction materials
- Foundation
- Roof
- # parking spaces 6
- Parking desc
- # full baths 3
- # total bathrooms 3.0
- # of above grade bedrooms
- Appliances Washer, dryer, refrigerator, stove
- Area Bc
- View Yes
- Water source Public
- Zoning description Rs3i
- Lot dimensions 7665.0
- Lot size (acres) 0.18
- Basement information Finished, partial
- Building size 3948.0
- Mls® # R3041198
- Property sub type Single family residence
- Status Active
- Virtual tour
- Tax year 2025
- Storage 3.937m X 4.267m
Level: Basement - Bedroom 3.353m X 3.759m
Level: Basement - Wine room 2.261m X 4.216m
Level: Basement - Workshop 3.81m X 9.652m
Level: Basement - Recreation room 5.182m X 8.23m
Level: Basement - Bedroom 2.743m X 4.928m
Level: Basement - Bedroom 3.353m X 4.013m
Level: Main - Dining room 4.039m X 4.343m
Level: Main - Bedroom 3.658m X 4.14m
Level: Main - Living room 4.775m X 5.283m
Level: Main - Primary bedroom 5.182m X 5.334m
Level: Main - Kitchen 2.743m X 3.962m
Level: Main - Laundry 2.134m X 3.327m
Level: Main - Foyer 4.115m X 5.486m
Level: Main - Family room 3.658m X 3.962m
Level: Main
- Listing type identifier Idx

$-2,800
/ Month



