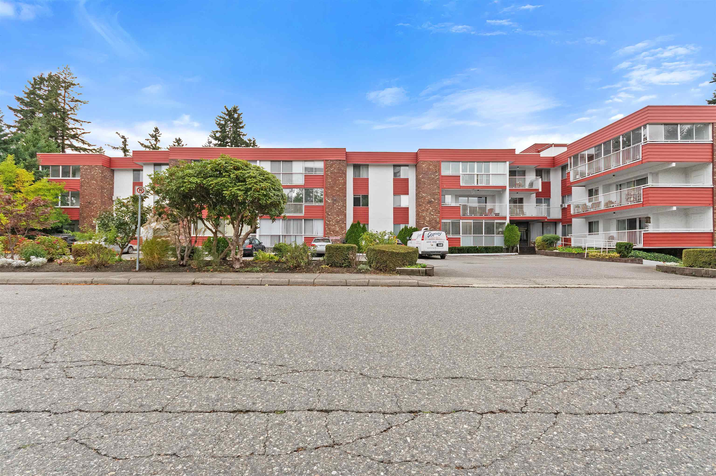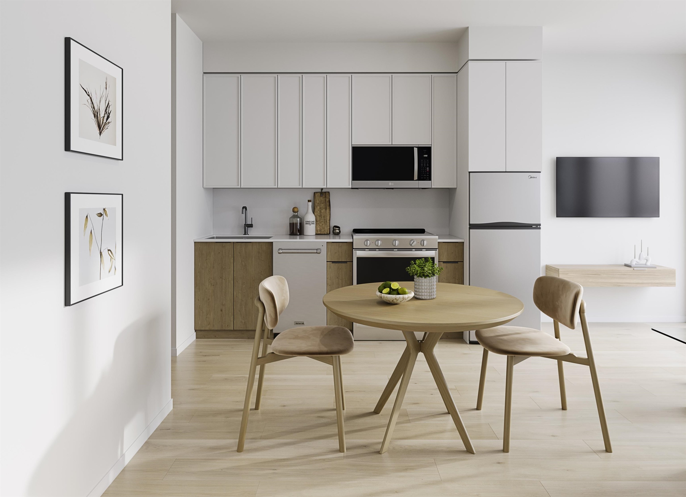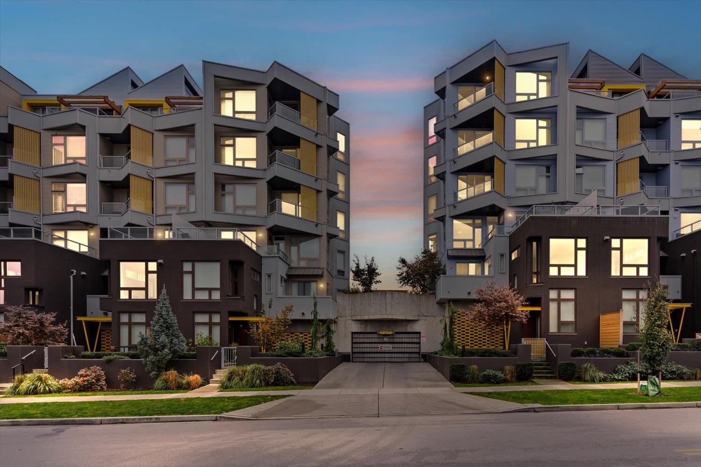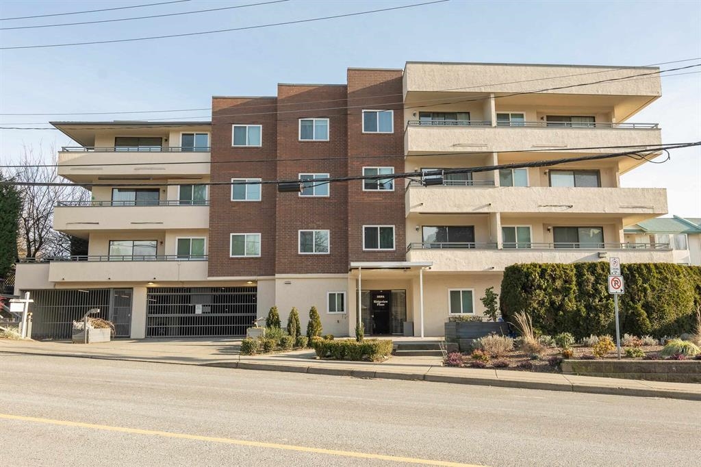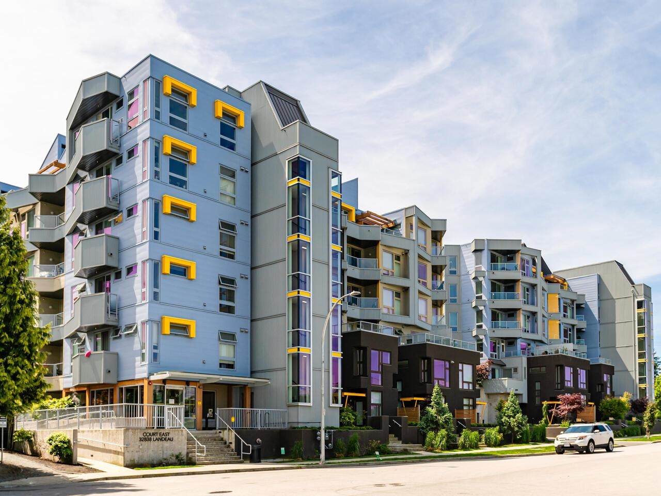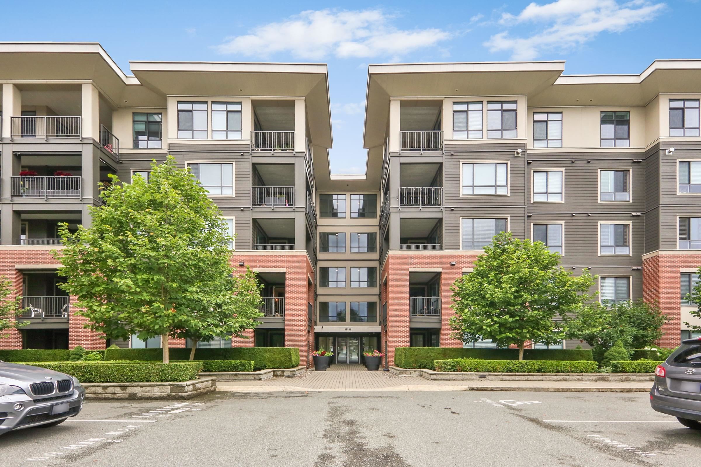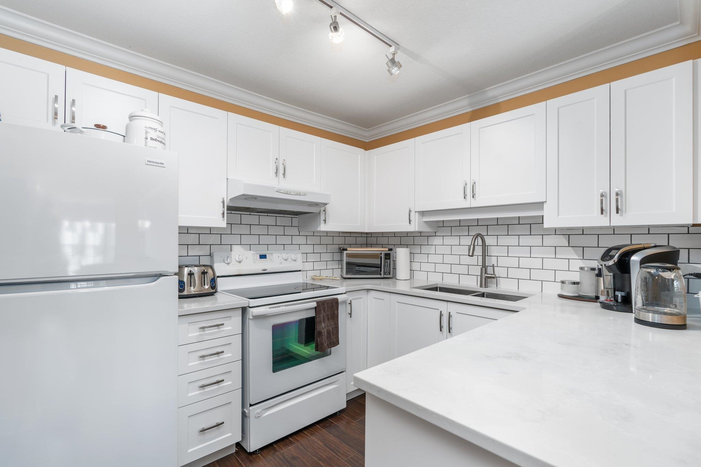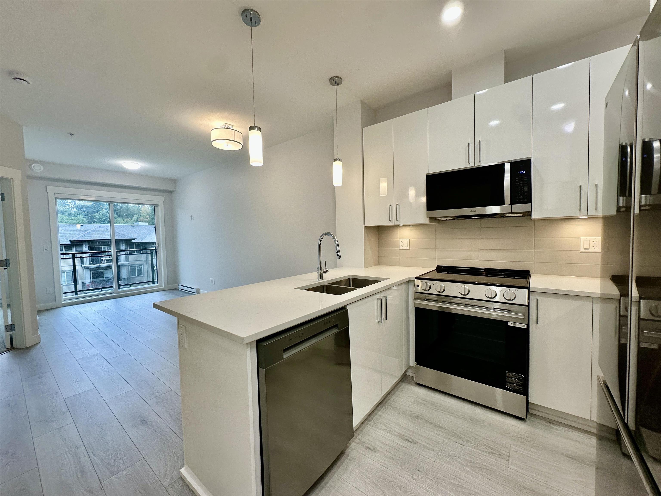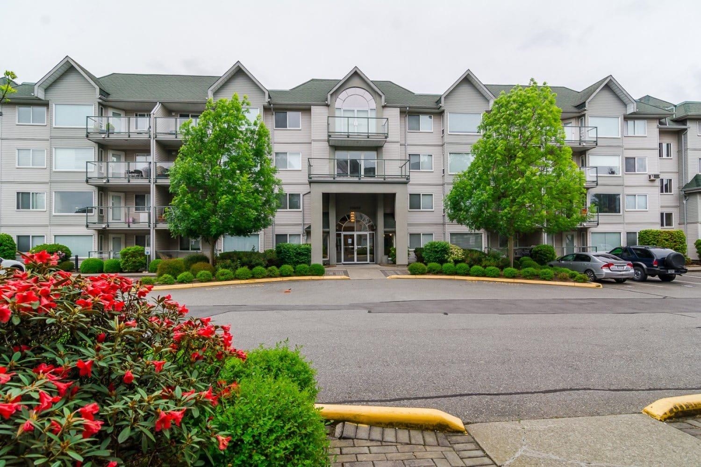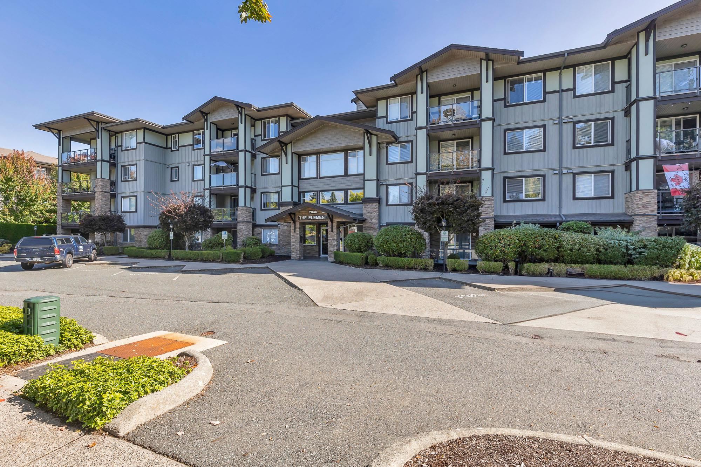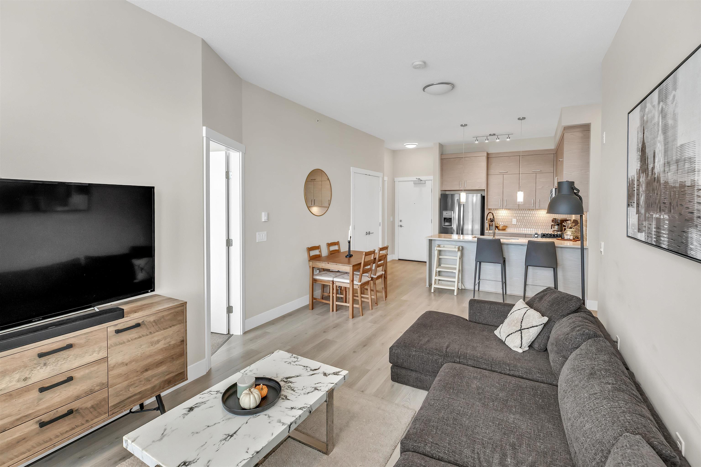- Houseful
- BC
- Abbotsford
- Whatcom
- 2242 Whatcom Road #409
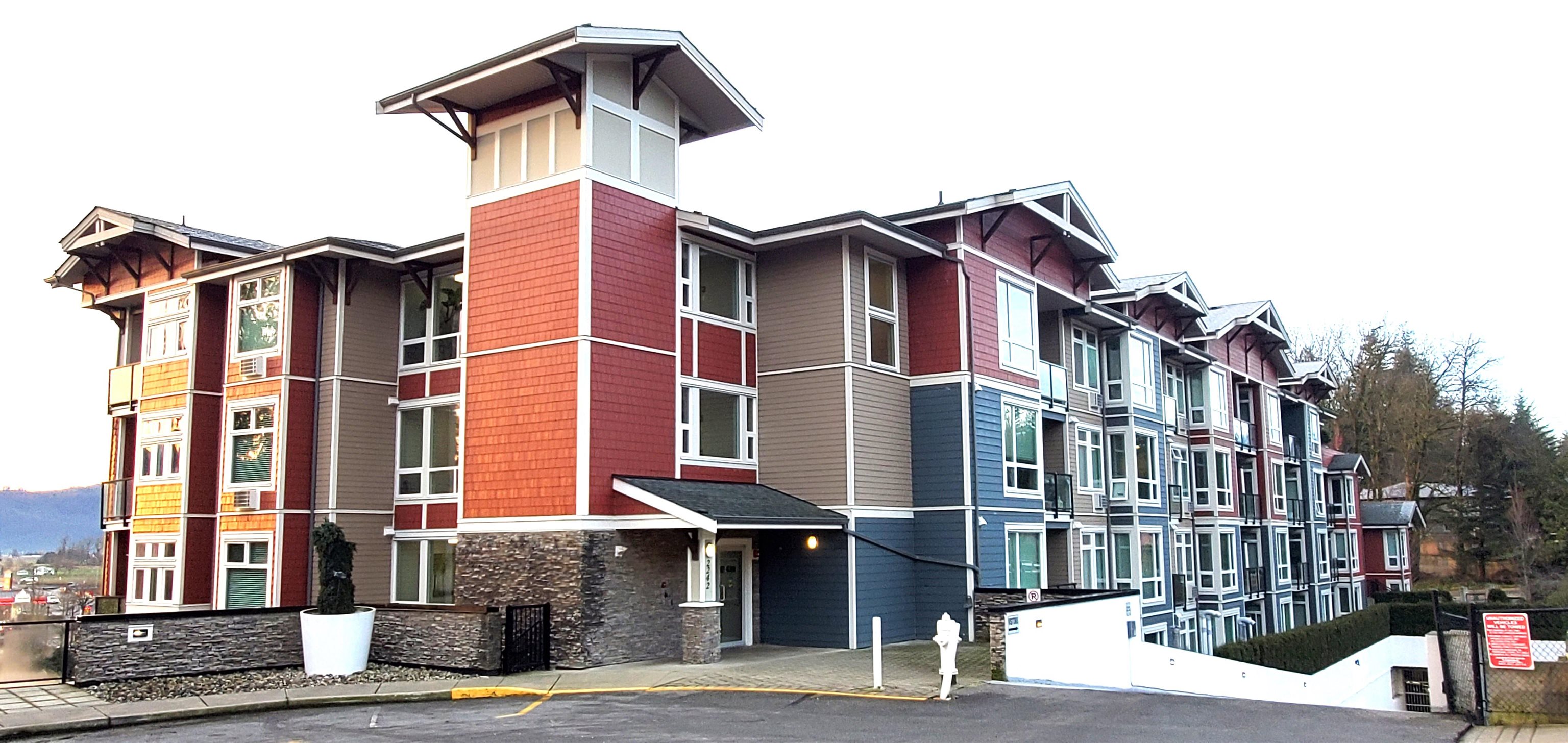
Highlights
Description
- Home value ($/Sqft)$598/Sqft
- Time on Houseful
- Property typeResidential
- Neighbourhood
- CommunityShopping Nearby
- Median school Score
- Year built2015
- Mortgage payment
Discover the perfect condo lifestyle at WATERLEAF in EAST ABBOTSFORD! This immaculate, TOP-FLOOR, SOUTH-FACING unit boasts stunning views of Mt. Baker and the valley. The open-concept layout is flooded with natural light, featuring two spacious bedrooms on opposite sides and two bathrooms. Enjoy the views from your living room with electric fireplace and bright, white kitchen with stone countertops, stainless steel appliances, and a large WALK-IN PANTRY. The resort-style complex offers fantastic amenities, including an outdoor pool, hot tub, fitness room, and clubhouse. TWO SIDE BY SIDE PARKING AND STORAGE LOCKER. Convenience is key, located just a short walk to shopping, dining, and easy access to Hwy 1. This home is the perfect blend of comfort and practicality.
Home overview
- Heat source Baseboard, electric
- Sewer/ septic Public sewer, sanitary sewer
- Construction materials
- Foundation
- Roof
- # parking spaces 2
- Parking desc
- # full baths 2
- # total bathrooms 2.0
- # of above grade bedrooms
- Appliances Washer, dryer, dishwasher, refrigerator, stove, microwave
- Community Shopping nearby
- Area Bc
- Subdivision
- View Yes
- Water source Public
- Zoning description Mf
- Directions 028789f3f0a64b32730e617412850c89
- Basement information None
- Building size 885.0
- Mls® # R3027063
- Property sub type Apartment
- Status Active
- Tax year 2024
- Walk-in closet 1.803m X 1.549m
Level: Main - Laundry 0.914m X 0.914m
Level: Main - Bedroom 3.734m X 2.616m
Level: Main - Living room 4.267m X 3.226m
Level: Main - Kitchen 2.667m X 2.438m
Level: Main - Dining room 2.718m X 3.404m
Level: Main - Primary bedroom 4.115m X 2.845m
Level: Main
- Listing type identifier Idx

$-1,411
/ Month

