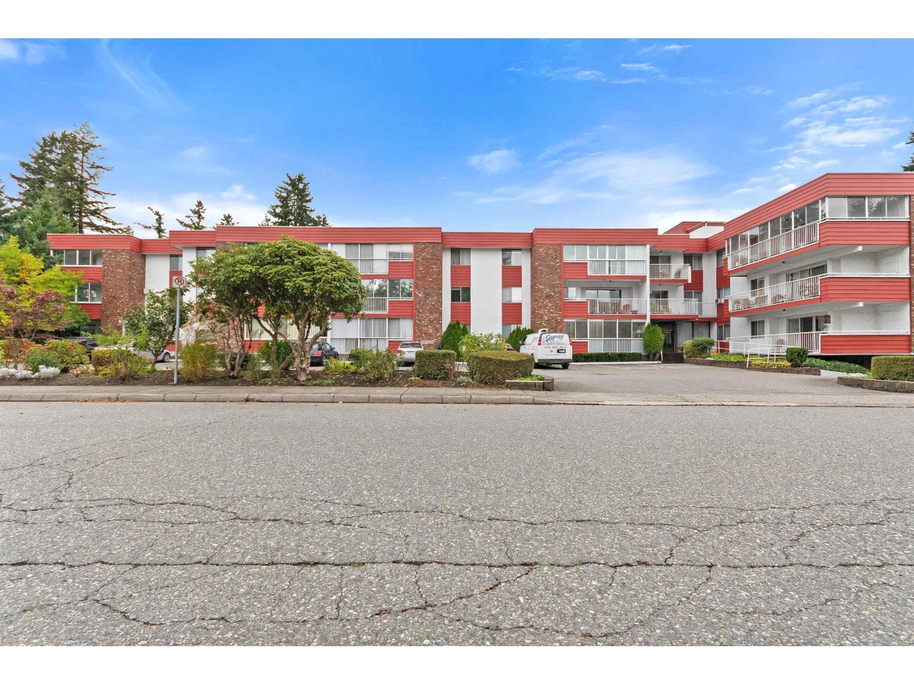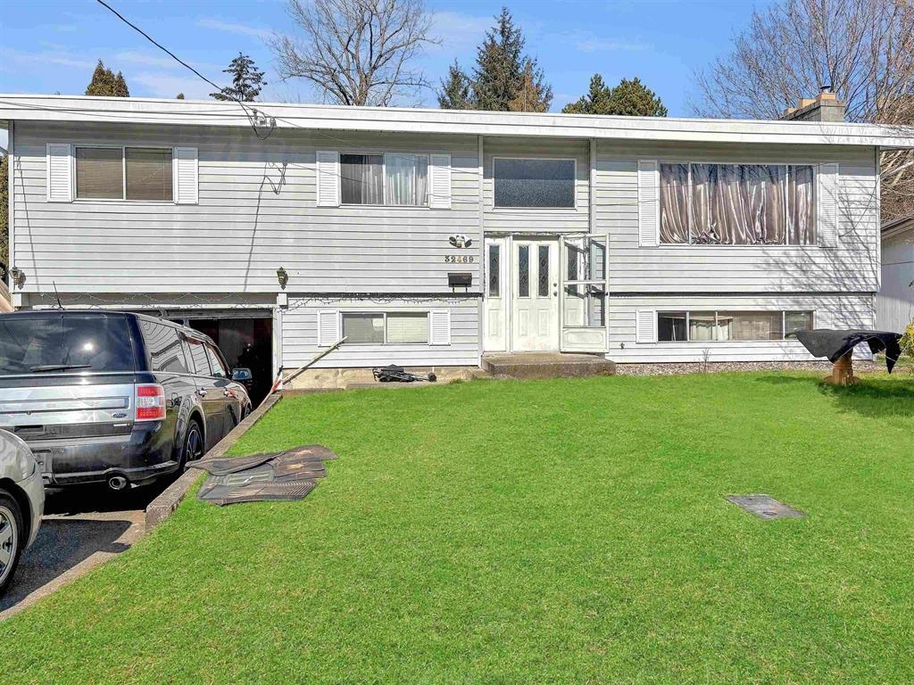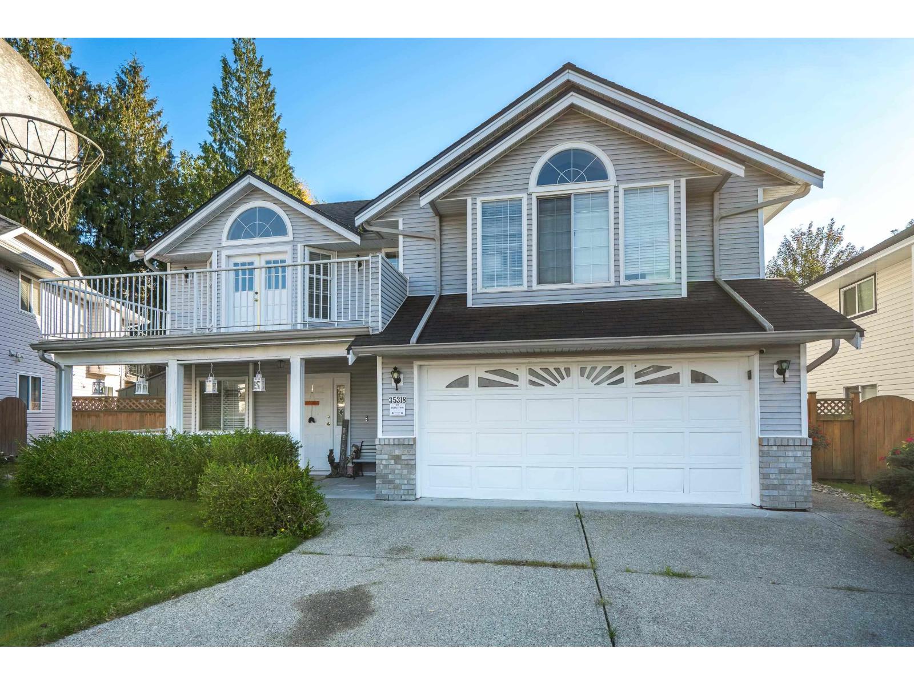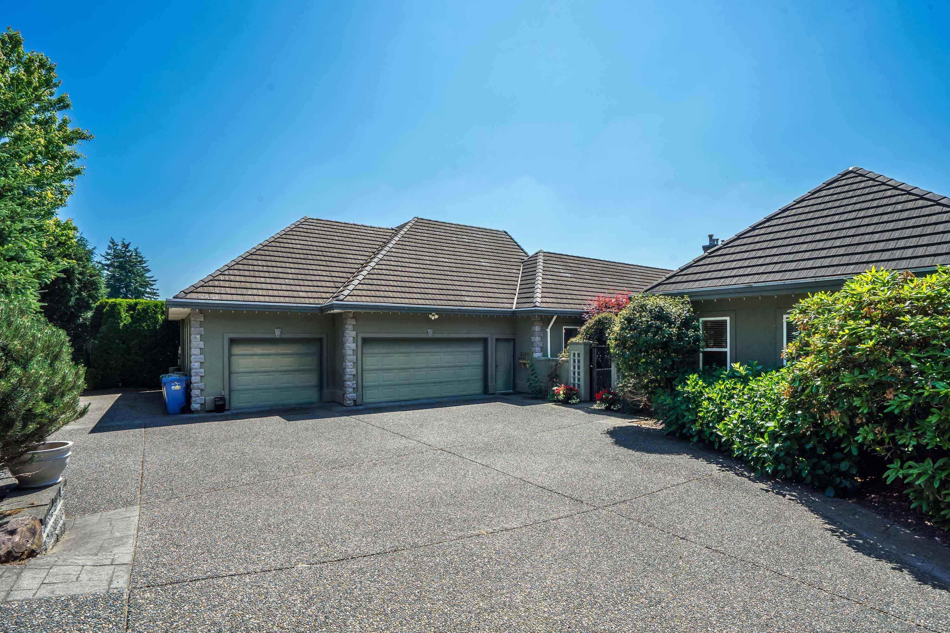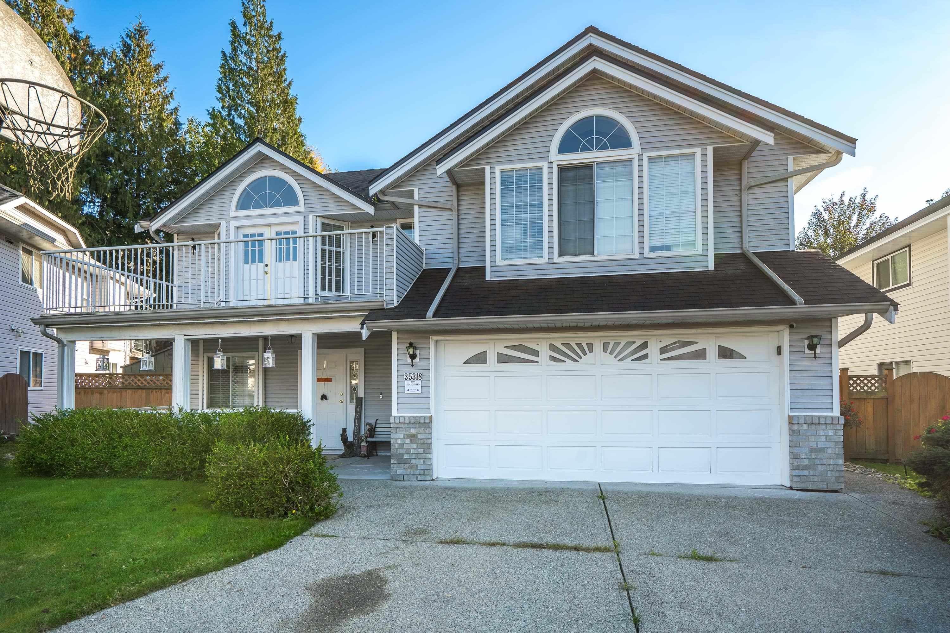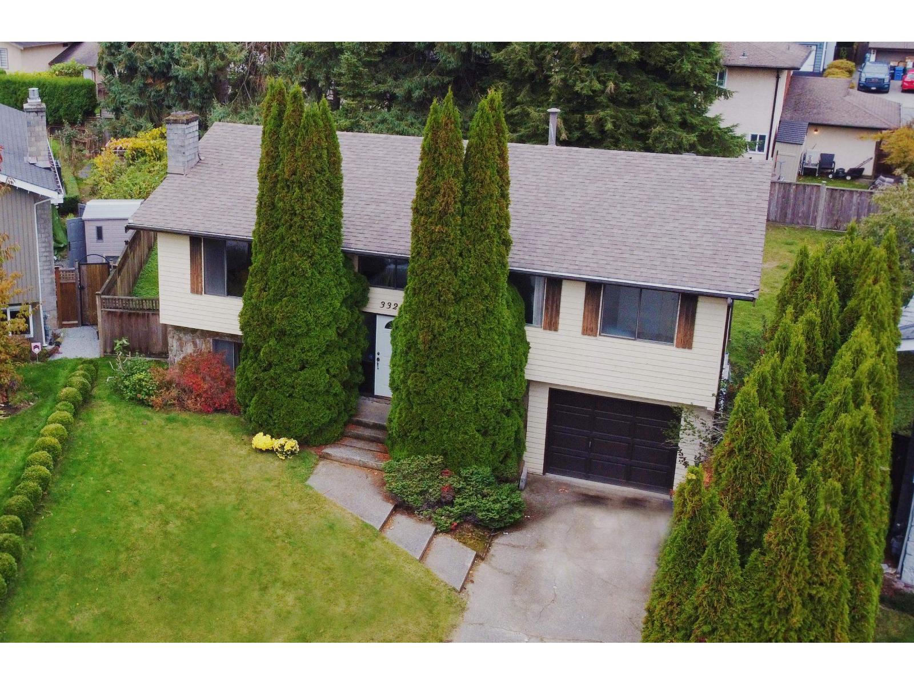- Houseful
- BC
- Abbotsford
- South Poplar
- 2247 Windsor Street
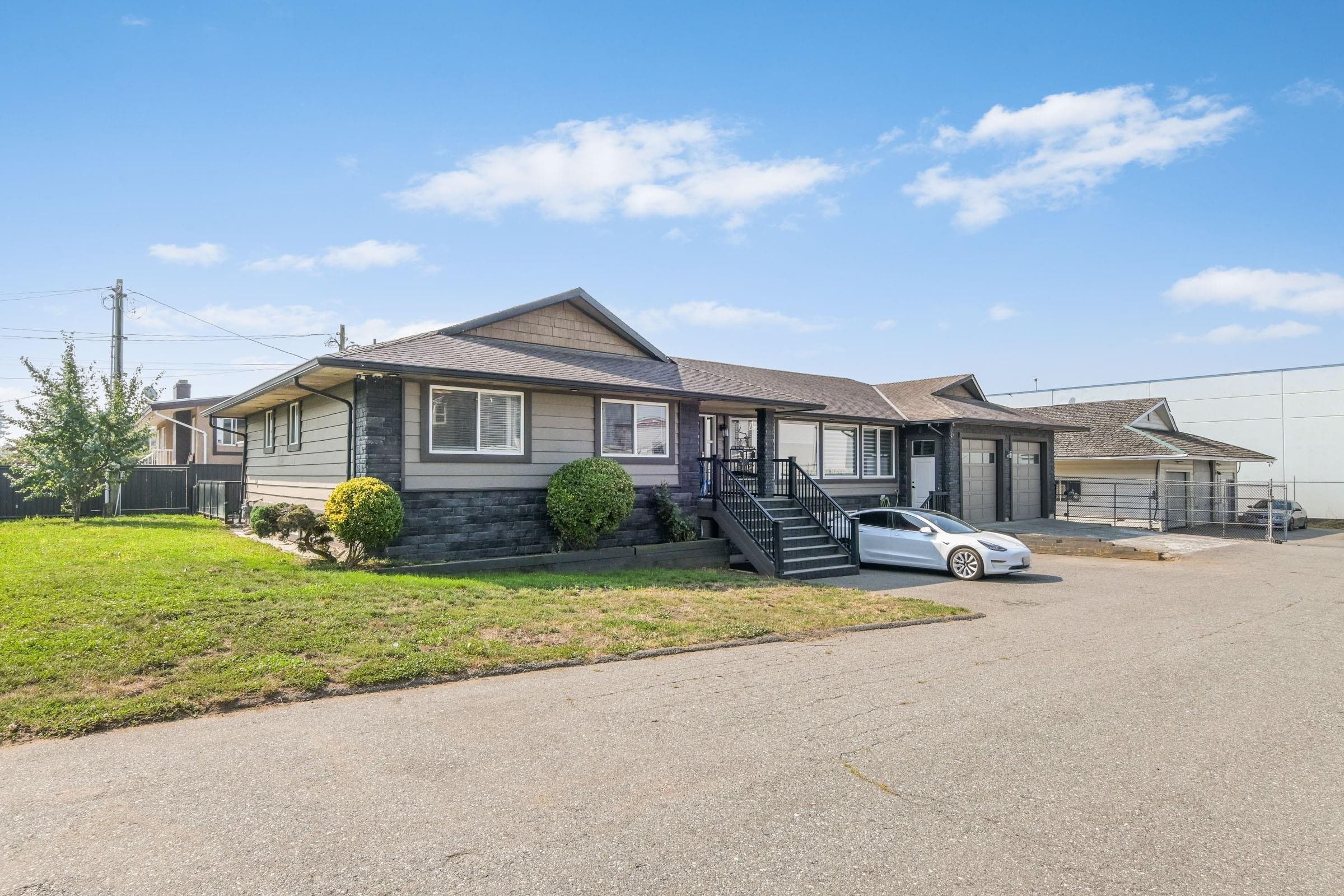
Highlights
Description
- Home value ($/Sqft)$647/Sqft
- Time on Houseful
- Property typeResidential
- StyleRancher/bungalow w/bsmt.
- Neighbourhood
- CommunityShopping Nearby
- Median school Score
- Year built1979
- Mortgage payment
WALK AND OR SKIP TO WORK EVERYDAY!!!!!.....Home Owners and Home Based Business Buyers. Looking for that unique property with your Home and Shop together, where you can run your Car/Boat/Motorcycle/Seadoo/Snowobile/Tire/Radiator/Printing/Woodworking Shops plus other busineses!! Large modern home of 4000 SQ-FT with a large double garage and this Home has 5 Bdrms, 5 Bthrms, a Spice Kitchen, a Media Room and a lot more bright and spacous space for your family to live in... and the Seller has spent over $300,000 on it's last Reno and this flat and fully fenced Property, also comes with a 1505 SQ Ft Shop with a 2pc Washroom and also has 200 Amps-3-Phase Power & this Shop, can be enlarged to 2000 SQ-FT or more quite easily .Only minutes to HWY 1, the Airport, Schools & Shopping. Call today!!
Home overview
- Heat source Forced air, natural gas
- Sewer/ septic Community, sanitary sewer, storm sewer
- Construction materials
- Foundation
- Roof
- Fencing Fenced
- # parking spaces 12
- Parking desc
- # full baths 4
- # half baths 1
- # total bathrooms 5.0
- # of above grade bedrooms
- Appliances Washer/dryer, dishwasher, refrigerator, stove, microwave
- Community Shopping nearby
- Area Bc
- View Yes
- Water source Public
- Zoning description Rs-ind
- Directions 778eabfd8af8b4d12e37a82902fe125a
- Lot dimensions 16422.0
- Lot size (acres) 0.38
- Basement information Full, finished, exterior entry
- Building size 3860.0
- Mls® # R3044318
- Property sub type Single family residence
- Status Active
- Virtual tour
- Tax year 2025
- Kitchen 3.632m X 4.724m
Level: Basement - Bedroom 3.607m X 8.433m
Level: Basement - Foyer 1.803m X 1.575m
Level: Basement - Media room 4.14m X 8.509m
Level: Basement - Walk-in closet 2.235m X 1.803m
Level: Basement - Bedroom 3.683m X 4.369m
Level: Basement - Storage 1.321m X 1.041m
Level: Basement - Family room 4.699m X 3.962m
Level: Basement - Laundry 2.845m X 1.778m
Level: Main - Dining room 4.039m X 3.302m
Level: Main - Foyer 2.388m X 1.422m
Level: Main - Primary bedroom 3.912m X 5.309m
Level: Main - Walk-in closet 1.321m X 1.524m
Level: Main - Kitchen 4.039m X 5.385m
Level: Main - Bedroom 4.089m X 3.175m
Level: Main - Bedroom 3.073m X 3.505m
Level: Main - Wok kitchen 3.556m X 2.134m
Level: Main - Living room 4.394m X 8.814m
Level: Main - Walk-in closet 2.54m X 1.194m
Level: Main
- Listing type identifier Idx

$-6,661
/ Month



