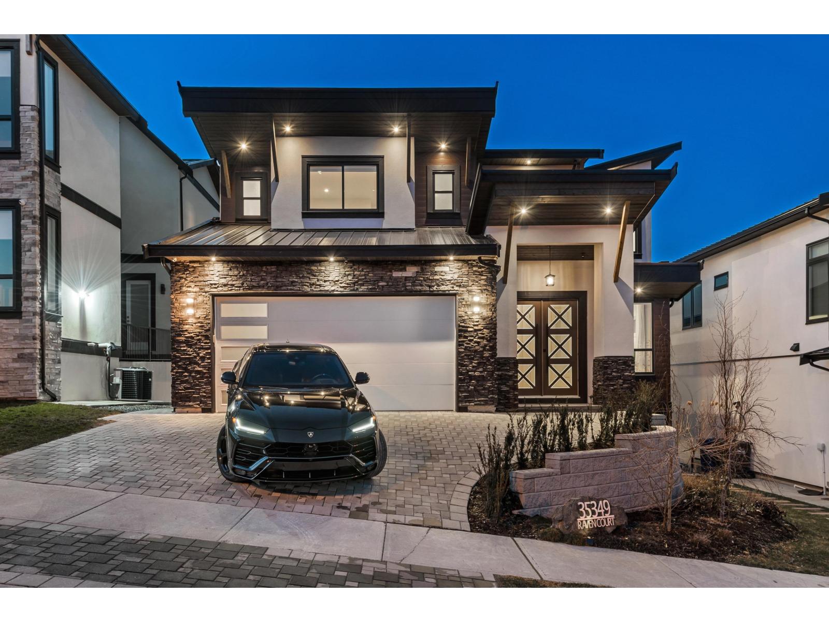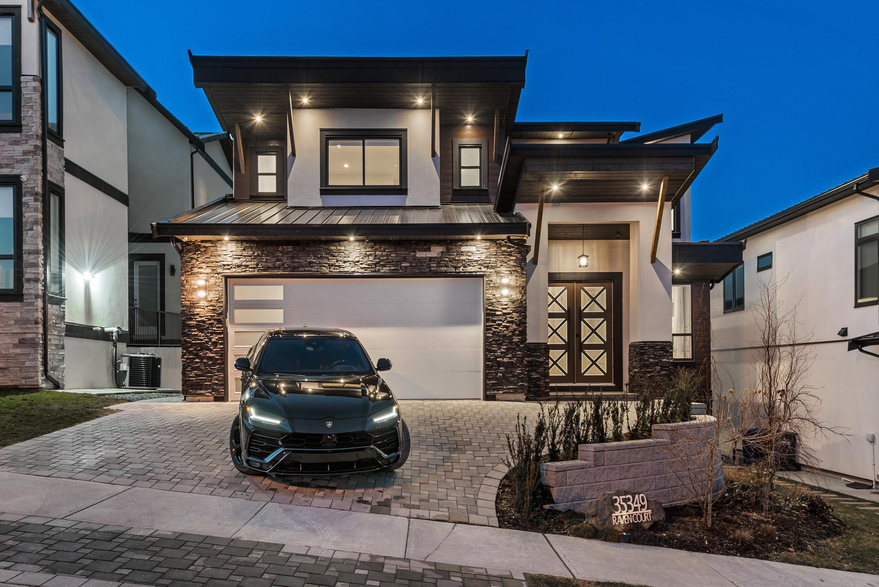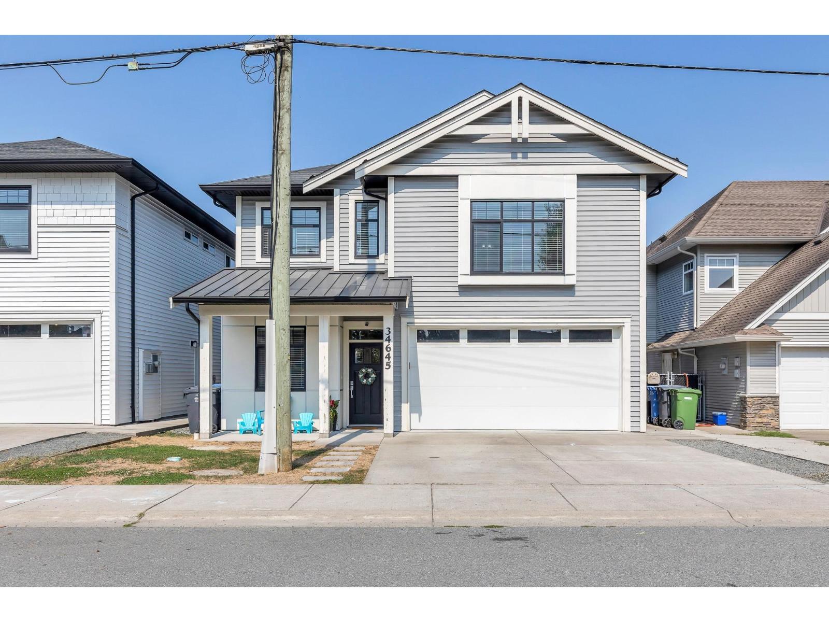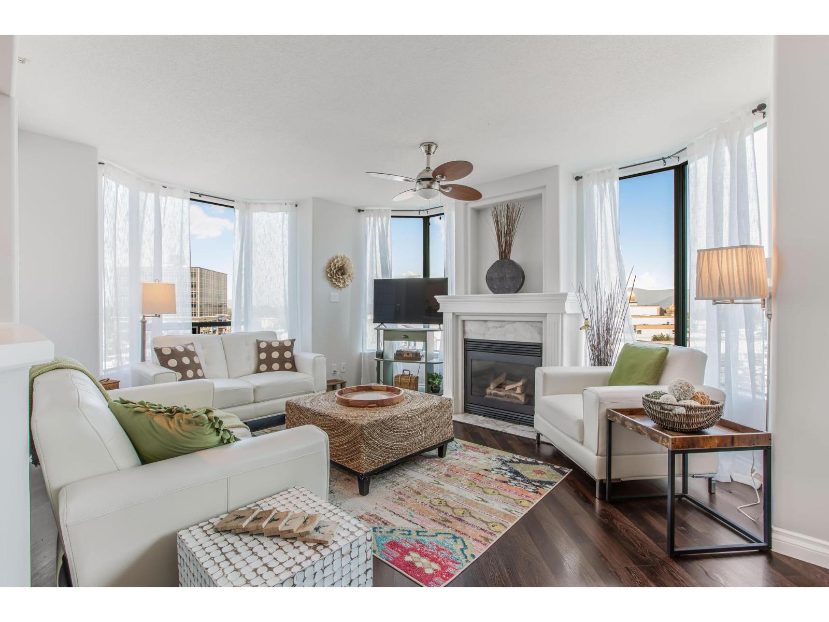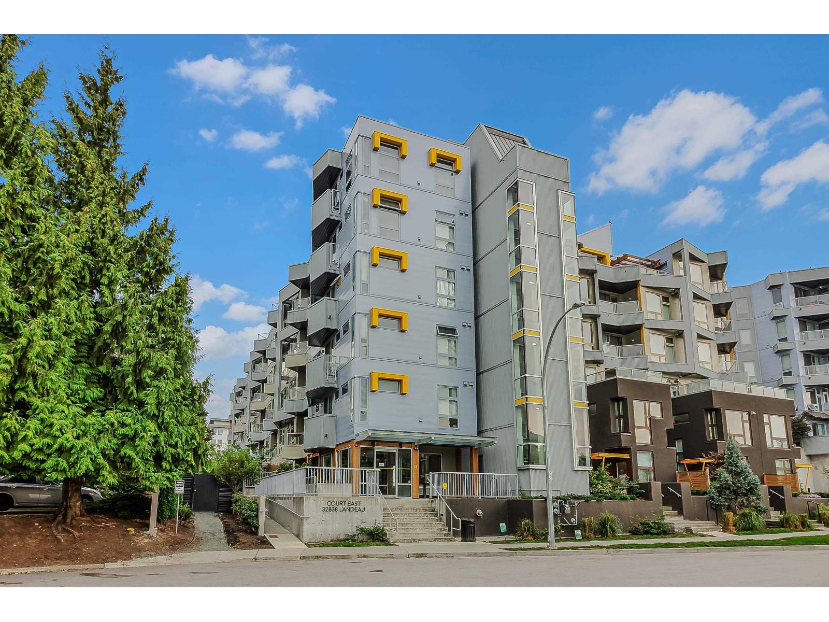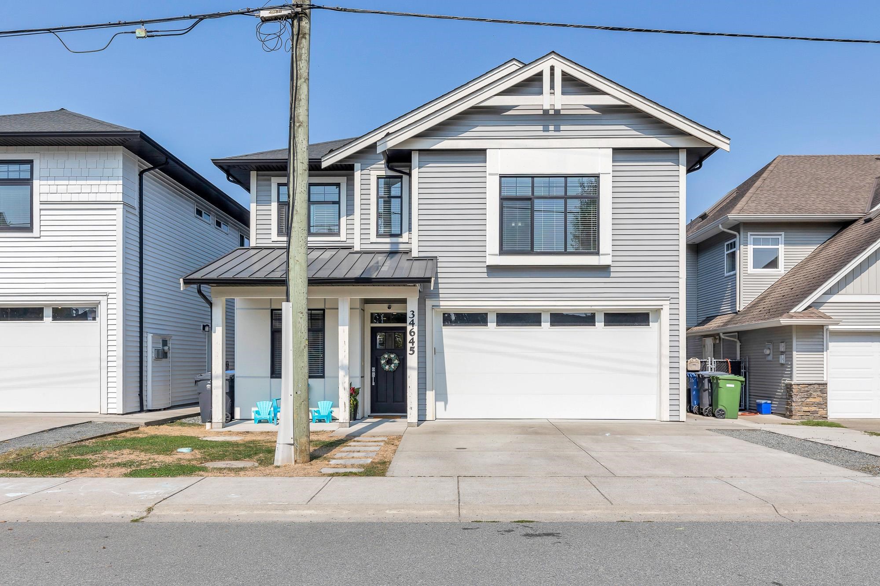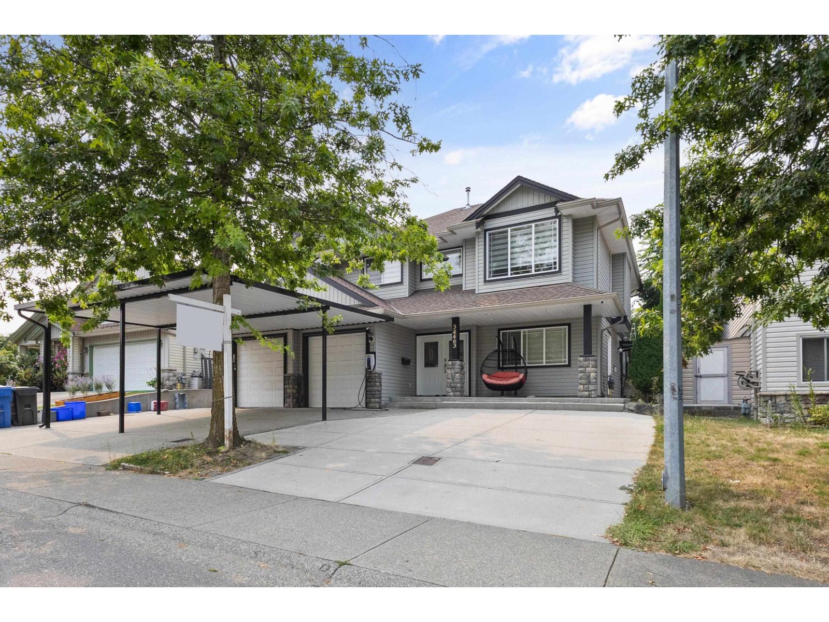- Houseful
- BC
- Abbotsford
- South Clearbrook
- 2272 Bevan Crescent
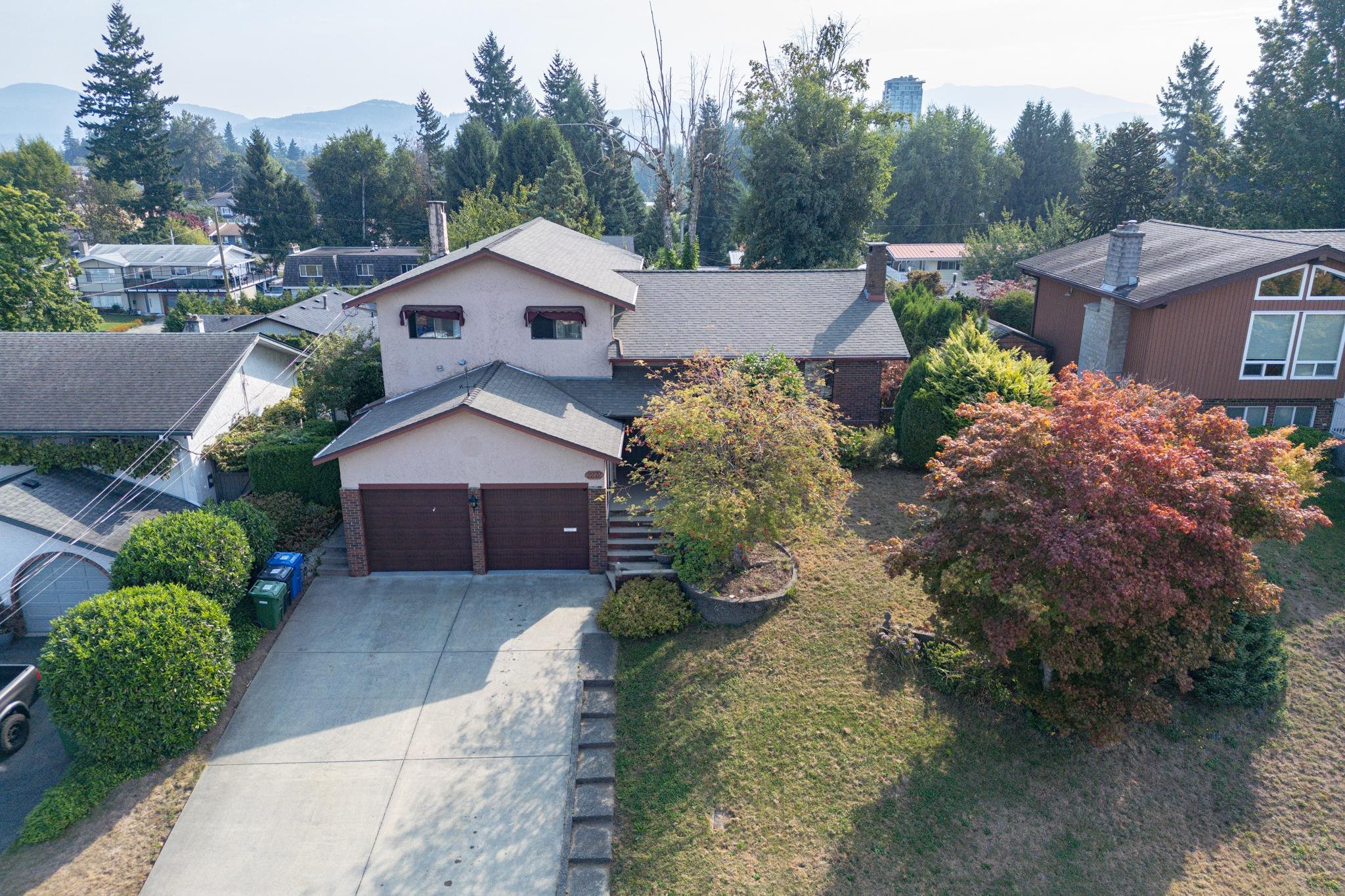
Highlights
Description
- Home value ($/Sqft)$471/Sqft
- Time on Houseful
- Property typeResidential
- Style3 level split
- Neighbourhood
- Median school Score
- Year built1978
- Mortgage payment
*Beautiful 4 Bedroom, 3 Bathroom Home with Income Suite – Prime Location in Abbotsford!* Don’t miss this amazing opportunity to own a spacious and well-kept home in the heart of Abbotsford! Featuring 4 generous bedrooms, 3 full bathrooms, and a double garage, this home has everything your family needs—and more. Enjoy the bright and open living room, a cozy dining area, and a functional kitchen perfect for everyday living. There’s also a **large crawl space** offering plenty of room for storage.A major bonus? This home includes a 1-bedroom basement suite, ideal for rental income or accommodating extended family. Located just minutes from rom the Clearbrook exit off Hwy 1, and close to shopping centers, gas stations, coffee shops, and schools, this property offers unbeatable convenience.
Home overview
- Heat source Electric
- Sewer/ septic Public sewer, sanitary sewer, storm sewer
- Construction materials
- Foundation
- Roof
- # parking spaces 6
- Parking desc
- # full baths 3
- # total bathrooms 3.0
- # of above grade bedrooms
- Appliances Washer/dryer, dishwasher, refrigerator, stove
- Area Bc
- View Yes
- Water source Public
- Zoning description Rs3
- Directions 635e13b8308aedca27bcd9c1b9ce077f
- Lot dimensions 7000.0
- Lot size (acres) 0.16
- Basement information Crawl space, finished
- Building size 2101.0
- Mls® # R3040816
- Property sub type Single family residence
- Status Active
- Tax year 2024
- Kitchen 3.581m X 6.223m
- Bedroom 2.438m X 3.581m
- Bedroom 2.667m X 3.81m
Level: Above - Bedroom 2.845m X 3.734m
Level: Above - Primary bedroom 4.547m X 5.207m
Level: Above - Living room 4.953m X 5.639m
Level: Main - Kitchen 2.591m X 3.15m
Level: Main - Foyer 2.032m X 2.819m
Level: Main - Dining room 3.099m X 3.15m
Level: Main - Nook 1.981m X 3.15m
Level: Main
- Listing type identifier Idx

$-2,637
/ Month





